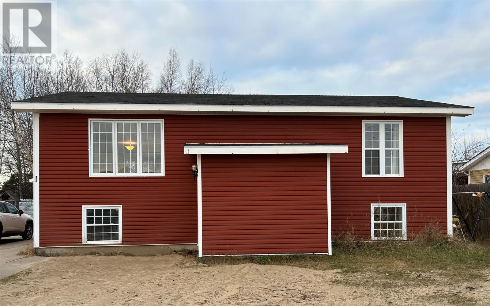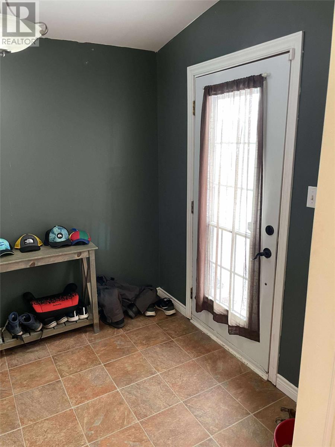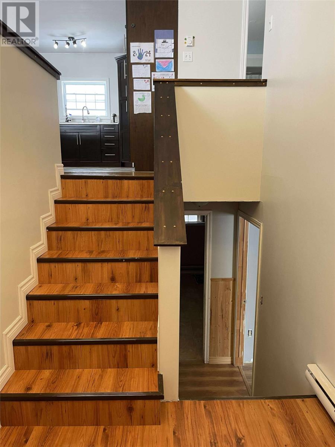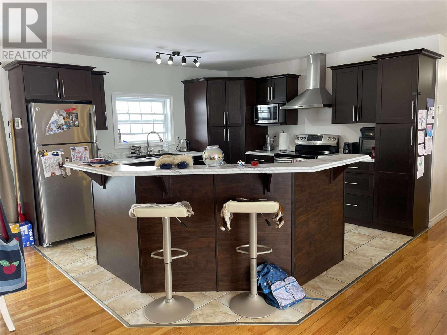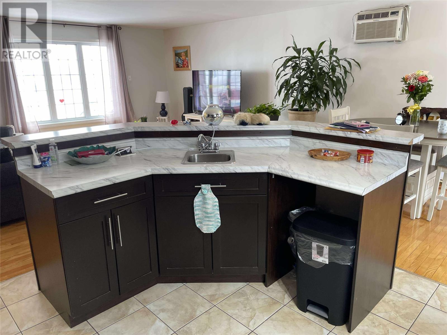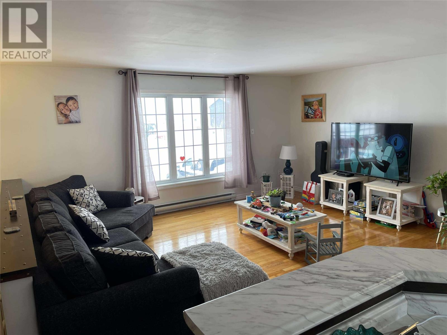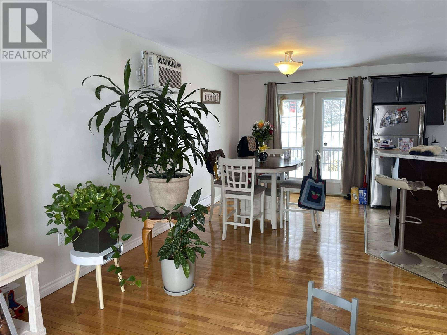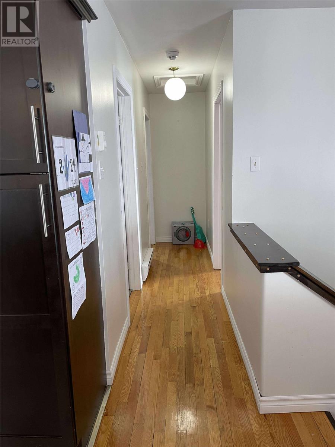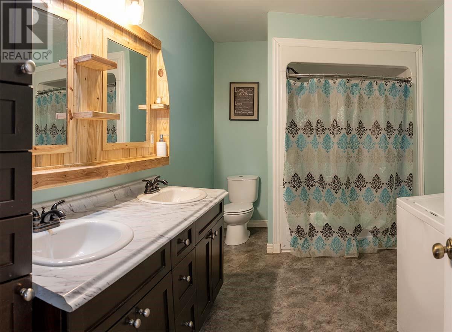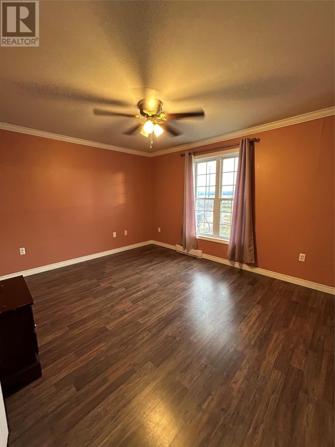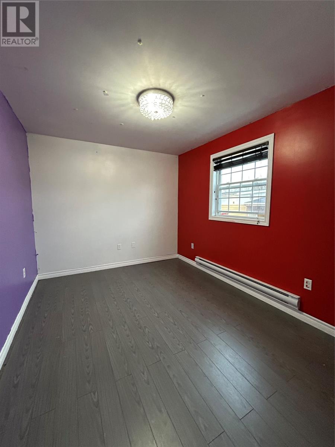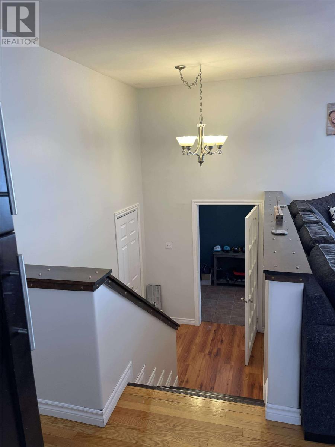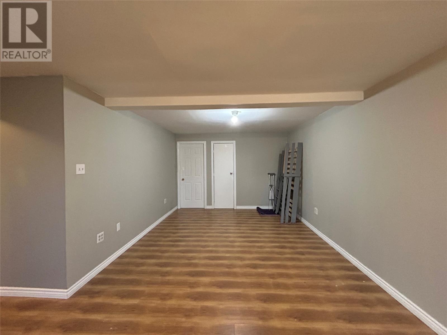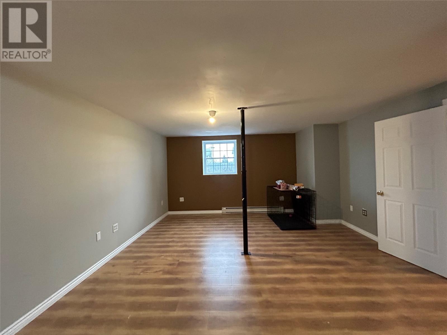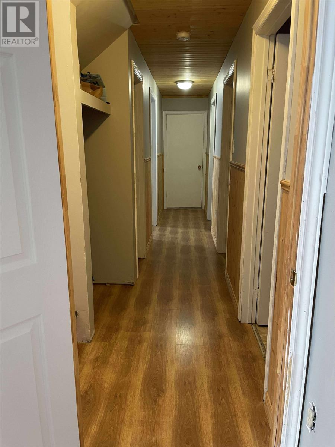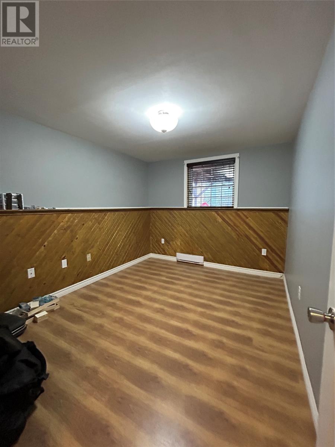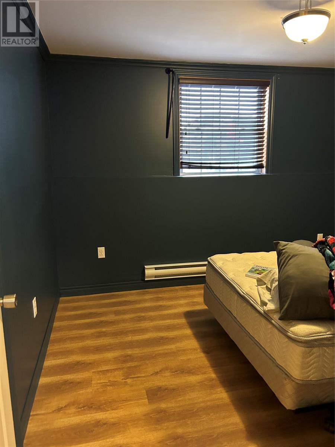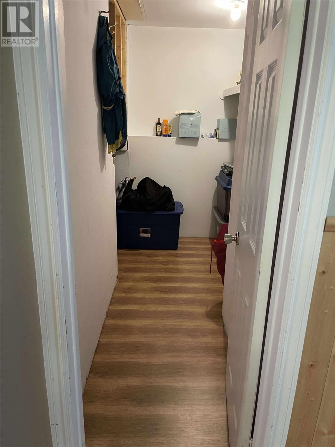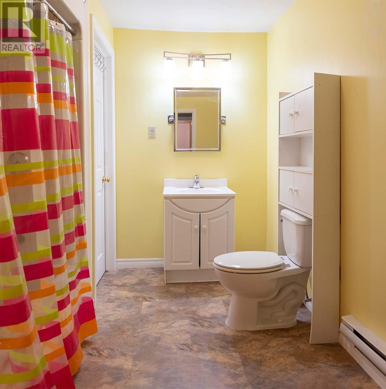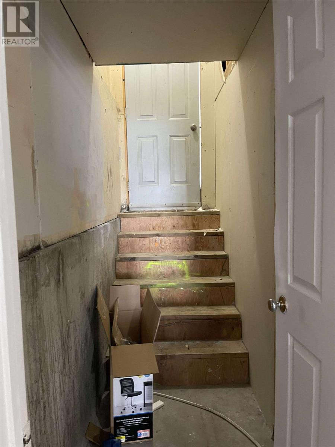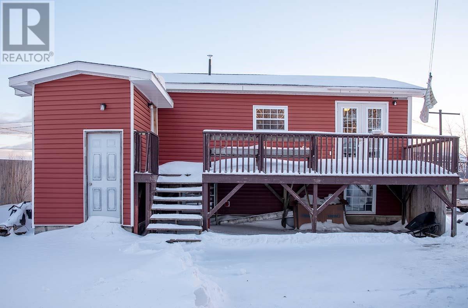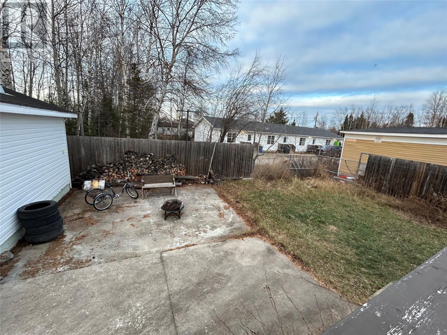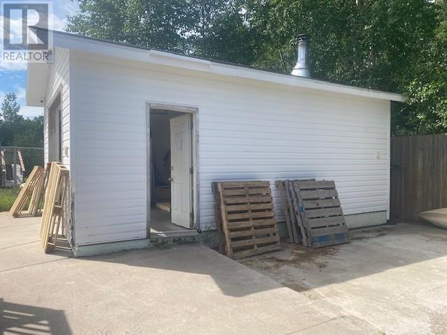4 Bedroom
2 Bathroom
2,052 ft2
Baseboard Heaters
$319,000
Located in a well-established and family-friendly neighbourhood, this split-entry home offers modern updates, spacious living areas, and a welcoming layout. From the moment you arrive, you’ll appreciate the inviting front porch and generous foyer—perfect for busy mornings getting everyone out the door. The main level features a bright, open-concept design ideal for entertaining. Hardwood and ceramic flooring flow through the living room, dining area, and stylish kitchen. The kitchen boasts rich dark cabinetry, stainless steel appliances, and a large eat-in island that’s perfect for gathering with family and friends. Patio doors off the dining room lead to a sizeable deck—an ideal spot to relax and enjoy warm summer evenings. Two comfortable bedrooms and a full bathroom complete the main level. The fully finished basement provides excellent additional living space with two large bedrooms, another full bathroom, a storage room, plus a separate laundry room (washer and dryer currently upstairs, with hookups also available downstairs). You’ll also appreciate the spacious family room with walk-out access to the backyard—an inviting space for movie nights, playtime, or hosting guests. A second storage area adds even more convenience. With a functional layout, modern cosmetic updates, and plenty of room for the whole family, this home offers exceptional value in today’s market. No Conveyance of offers prior to 5:00 PM on December 1, 2025. Offers must remain open for acceptance until 9 pm on December 1, 2025. (id:47656)
Property Details
|
MLS® Number
|
1292807 |
|
Property Type
|
Single Family |
|
Structure
|
Patio(s) |
Building
|
Bathroom Total
|
2 |
|
Bedrooms Above Ground
|
2 |
|
Bedrooms Below Ground
|
2 |
|
Bedrooms Total
|
4 |
|
Appliances
|
Alarm System, Refrigerator, Stove, Washer, Dryer |
|
Constructed Date
|
1994 |
|
Construction Style Attachment
|
Detached |
|
Construction Style Split Level
|
Split Level |
|
Exterior Finish
|
Vinyl Siding |
|
Flooring Type
|
Hardwood, Marble, Ceramic, Other |
|
Foundation Type
|
Concrete |
|
Heating Fuel
|
Electric |
|
Heating Type
|
Baseboard Heaters |
|
Stories Total
|
1 |
|
Size Interior
|
2,052 Ft2 |
|
Type
|
House |
|
Utility Water
|
Municipal Water |
Parking
Land
|
Acreage
|
No |
|
Fence Type
|
Partially Fenced |
|
Sewer
|
Municipal Sewage System |
|
Size Irregular
|
90x100 |
|
Size Total Text
|
90x100|7,251 - 10,889 Sqft |
|
Zoning Description
|
Res. |
Rooms
| Level |
Type |
Length |
Width |
Dimensions |
|
Basement |
Storage |
|
|
3x10.8 |
|
Basement |
Storage |
|
|
5x10.6 |
|
Basement |
Family Room |
|
|
14.8x25.9 |
|
Basement |
Bath (# Pieces 1-6) |
|
|
6x11 |
|
Basement |
Laundry Room |
|
|
8.4x12.7 |
|
Basement |
Bedroom |
|
|
10.6x11.5 |
|
Basement |
Bedroom |
|
|
9.8x12.7 |
|
Main Level |
Primary Bedroom |
|
|
11.5x13.7 |
|
Main Level |
Bedroom |
|
|
9x12 |
|
Main Level |
Bath (# Pieces 1-6) |
|
|
8x12 |
|
Main Level |
Living Room |
|
|
15x17.5 |
|
Main Level |
Foyer |
|
|
6x6.3 |
|
Main Level |
Porch |
|
|
6.7x7.5 |
|
Main Level |
Eat In Kitchen |
|
|
12.5x21 |
https://www.realtor.ca/real-estate/29131027/1a-riverview-drive-happy-valley-goose-bay

