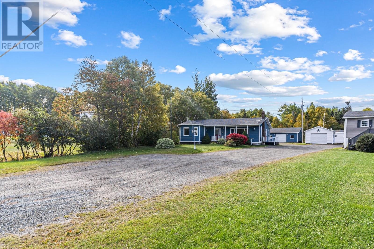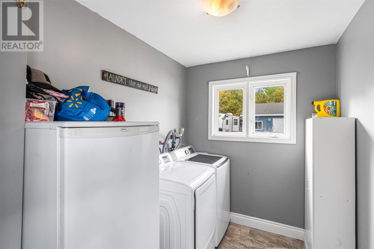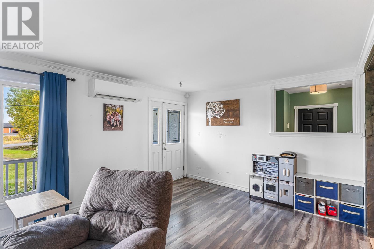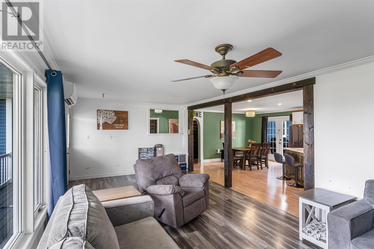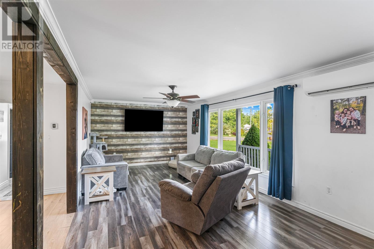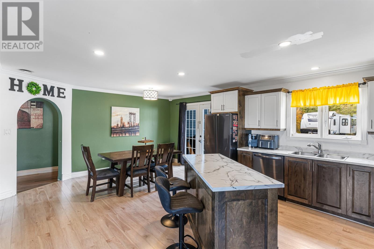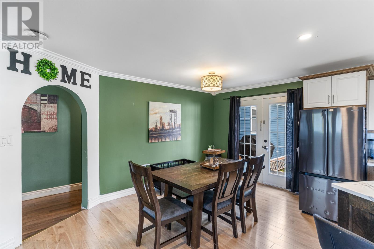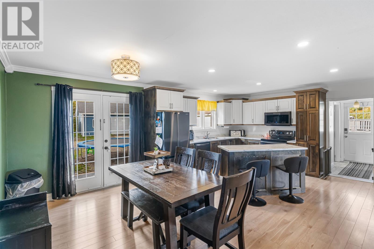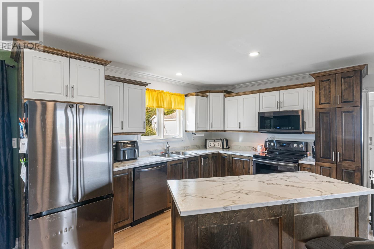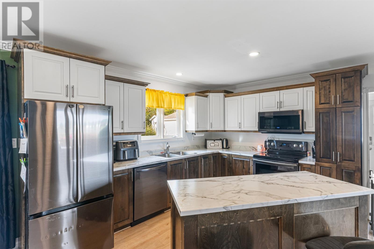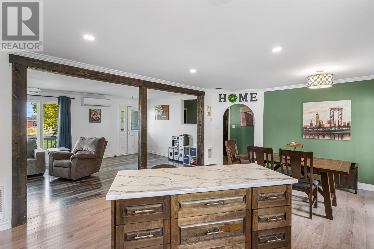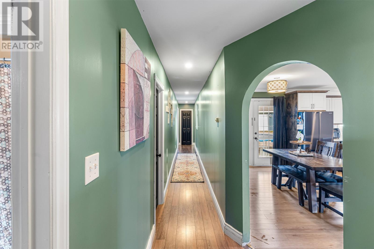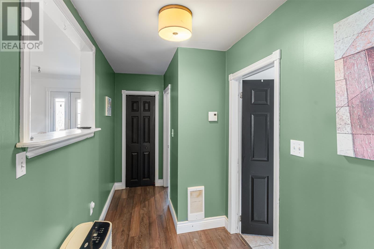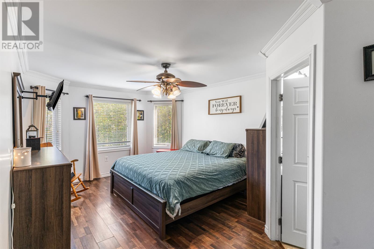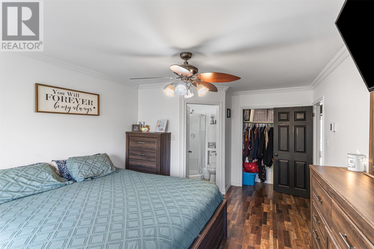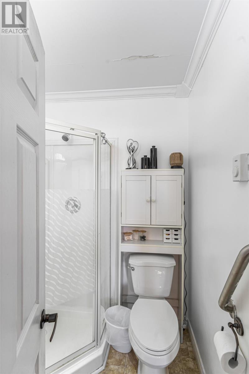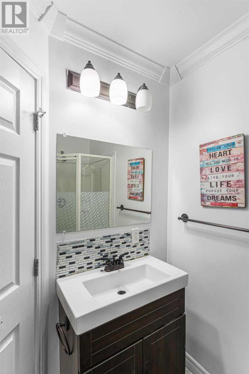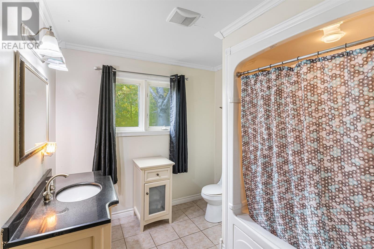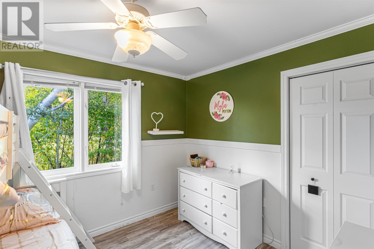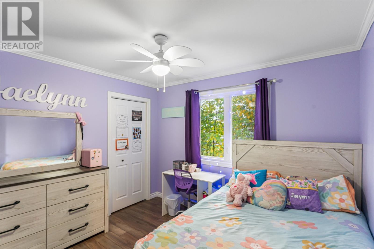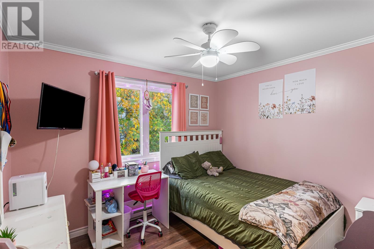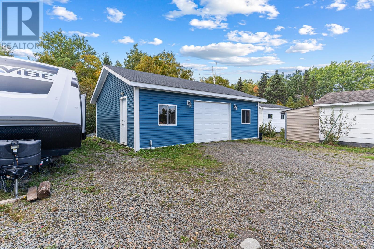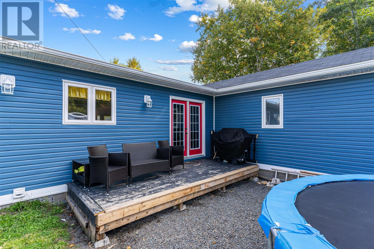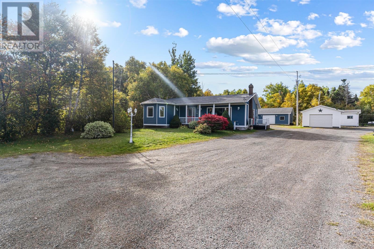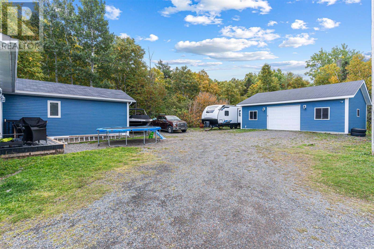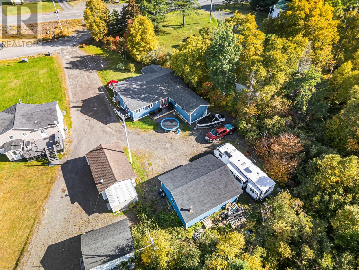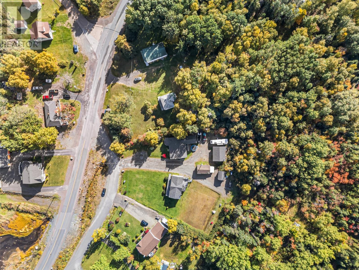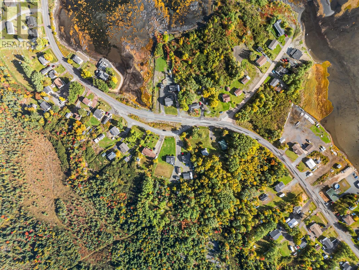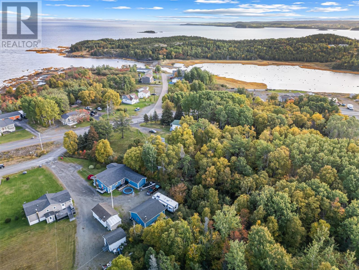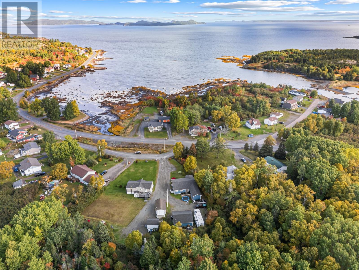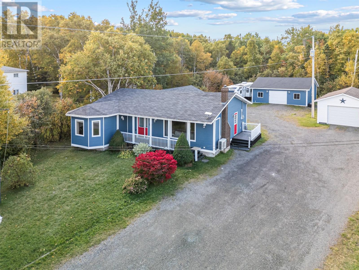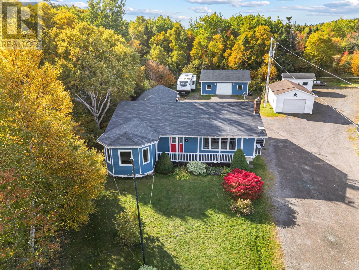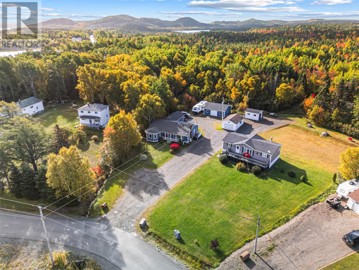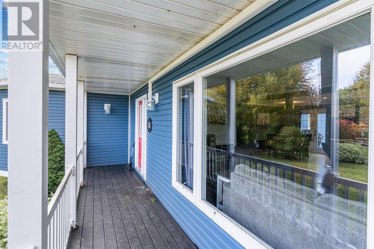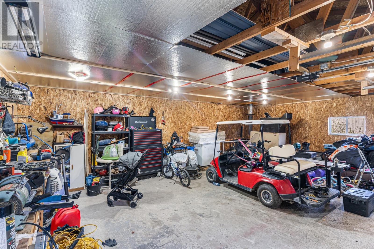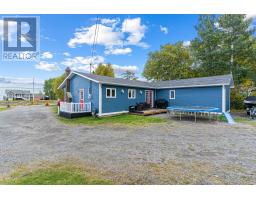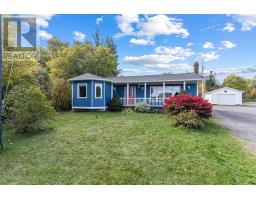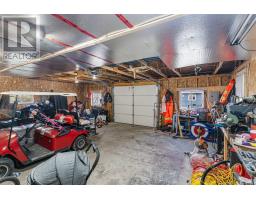4 Bedroom
2 Bathroom
1,605 ft2
Bungalow
Baseboard Heaters, Heat Pump
Landscaped
$257,000
Welcome to 1A Allans Ave in Embree, a four-bedroom, one-and-a-half-bath home that spans just over 1,600 sq ft and invites you to make it your own. This property has been thoughtfully refreshed, with a 2021 renovation that included a fully updated bathroom, a modernized kitchen, and substantial upgrading across 85% of the flooring, plus a insulated crawlspace and an efficient heat pump with electric back-up heat. The heavy lifting is mostly complete, leaving you with a solid foundation, quality updates, and the opportunity to customize cosmetic details to suit your style. Outdoors, the attached garage (built in 2016) measuring 24X28 features a durable concrete floor and plenty of room for vehicles, tools, storage, or the potential to craft a personalized space such as a "man cave" or workshop. Embree is a welcoming community known for its scenic landscapes, friendly neighborhoods, and convenient access to local amenities, making this home not just a place to live, but a doorway to a comfortable lifestyle. Whether you’re hosting gatherings in a cozy living area, preparing meals in a kitchen ready for your personal touches, or enjoying the outdoors from nearby parks and trails, 1A Allans Ave offers versatility, real value, and a chance to invest in a home that can grow with you. Don’t miss the opportunity to make this home yours and to become part of a community that’s as inviting as it is convenient. (id:47656)
Property Details
|
MLS® Number
|
1291328 |
|
Property Type
|
Single Family |
|
Amenities Near By
|
Recreation |
|
Storage Type
|
Storage Shed |
|
Structure
|
Sundeck |
|
View Type
|
Ocean View |
Building
|
Bathroom Total
|
2 |
|
Bedrooms Above Ground
|
4 |
|
Bedrooms Total
|
4 |
|
Appliances
|
Dishwasher, Stove, Washer, Dryer |
|
Architectural Style
|
Bungalow |
|
Constructed Date
|
1995 |
|
Construction Style Attachment
|
Detached |
|
Exterior Finish
|
Vinyl Siding |
|
Fixture
|
Drapes/window Coverings |
|
Flooring Type
|
Laminate, Mixed Flooring |
|
Half Bath Total
|
1 |
|
Heating Fuel
|
Electric |
|
Heating Type
|
Baseboard Heaters, Heat Pump |
|
Stories Total
|
1 |
|
Size Interior
|
1,605 Ft2 |
|
Type
|
House |
|
Utility Water
|
Municipal Water |
Parking
Land
|
Acreage
|
No |
|
Land Amenities
|
Recreation |
|
Landscape Features
|
Landscaped |
|
Sewer
|
Municipal Sewage System |
|
Size Irregular
|
205x69x229x25 Irr Lot |
|
Size Total Text
|
205x69x229x25 Irr Lot|10,890 - 21,799 Sqft (1/4 - 1/2 Ac) |
|
Zoning Description
|
Res |
Rooms
| Level |
Type |
Length |
Width |
Dimensions |
|
Main Level |
Other |
|
|
7x41.8(hall) |
|
Main Level |
Bedroom |
|
|
10.8x10.8 |
|
Main Level |
Bedroom |
|
|
9.9x10.6 |
|
Main Level |
Bedroom |
|
|
9.9x11.8 |
|
Main Level |
Other |
|
|
7.2x3.7 |
|
Main Level |
Dining Room |
|
|
8.6x14.11 |
|
Main Level |
Kitchen |
|
|
12.5x14.11 |
|
Main Level |
Living Room |
|
|
25.11x12.3 |
|
Main Level |
Bath (# Pieces 1-6) |
|
|
9.9x8.2 |
|
Main Level |
Ensuite |
|
|
5.8x6.6 |
|
Main Level |
Primary Bedroom |
|
|
11.9x17.11 |
https://www.realtor.ca/real-estate/28970378/1a-allans-avenue-embree

