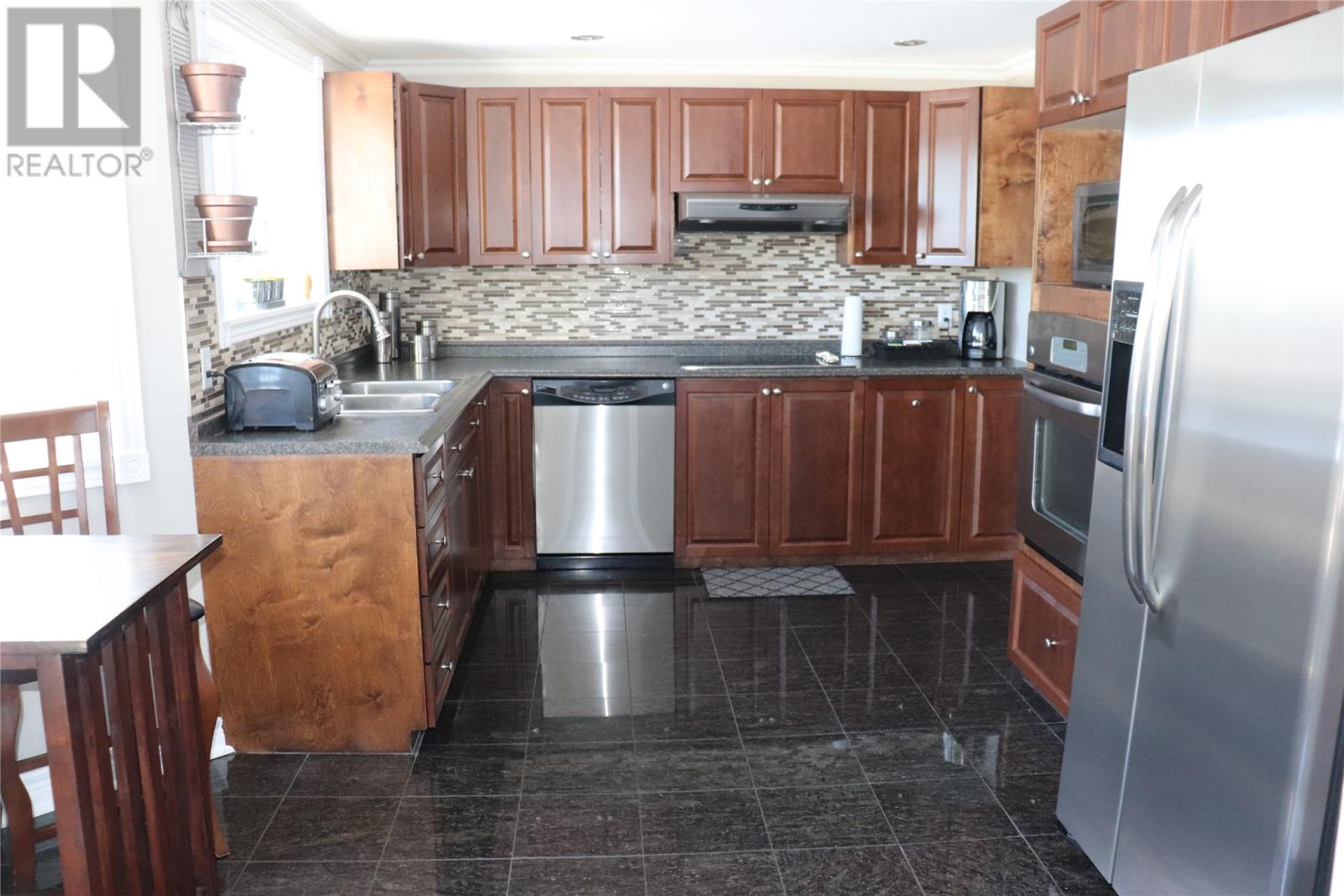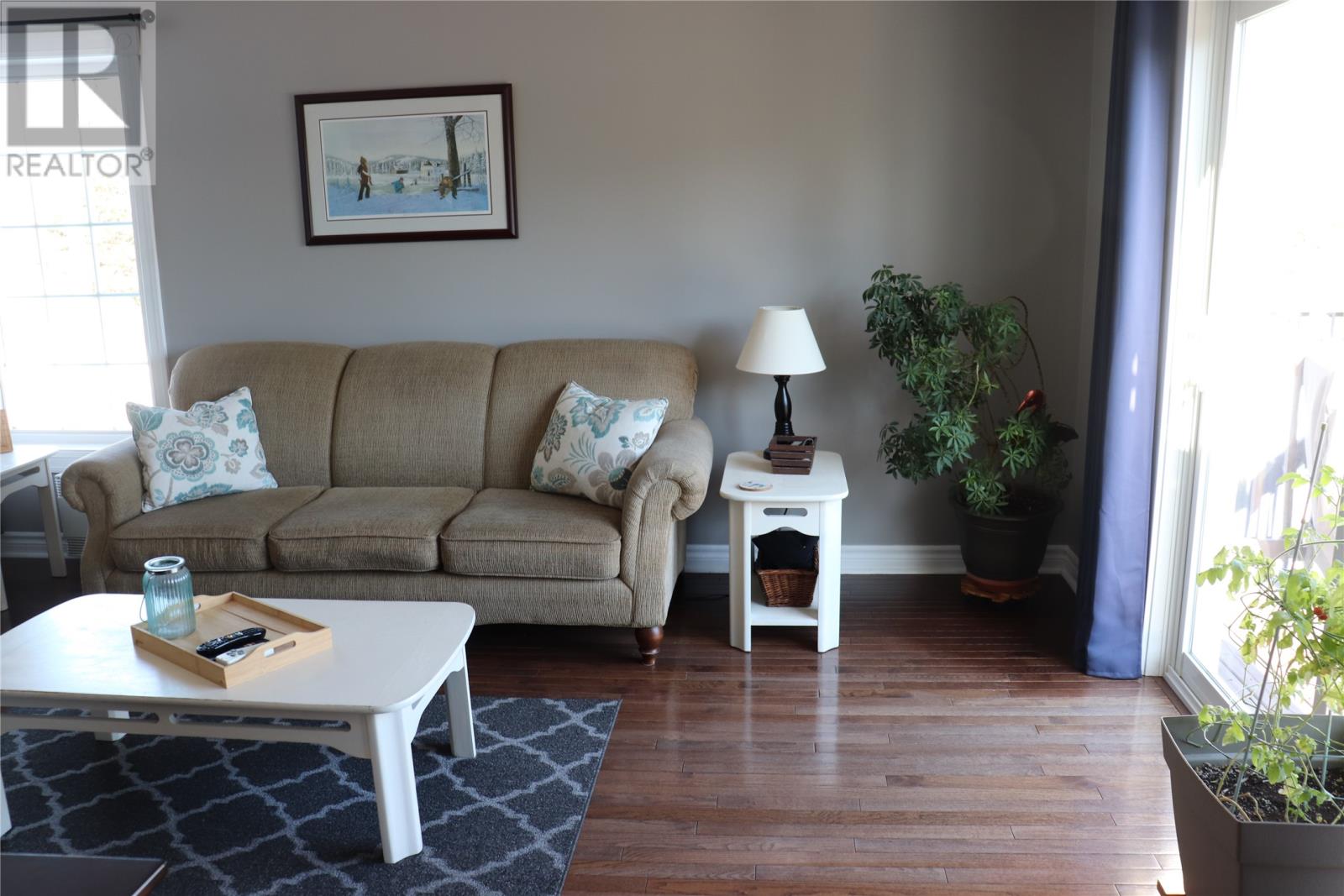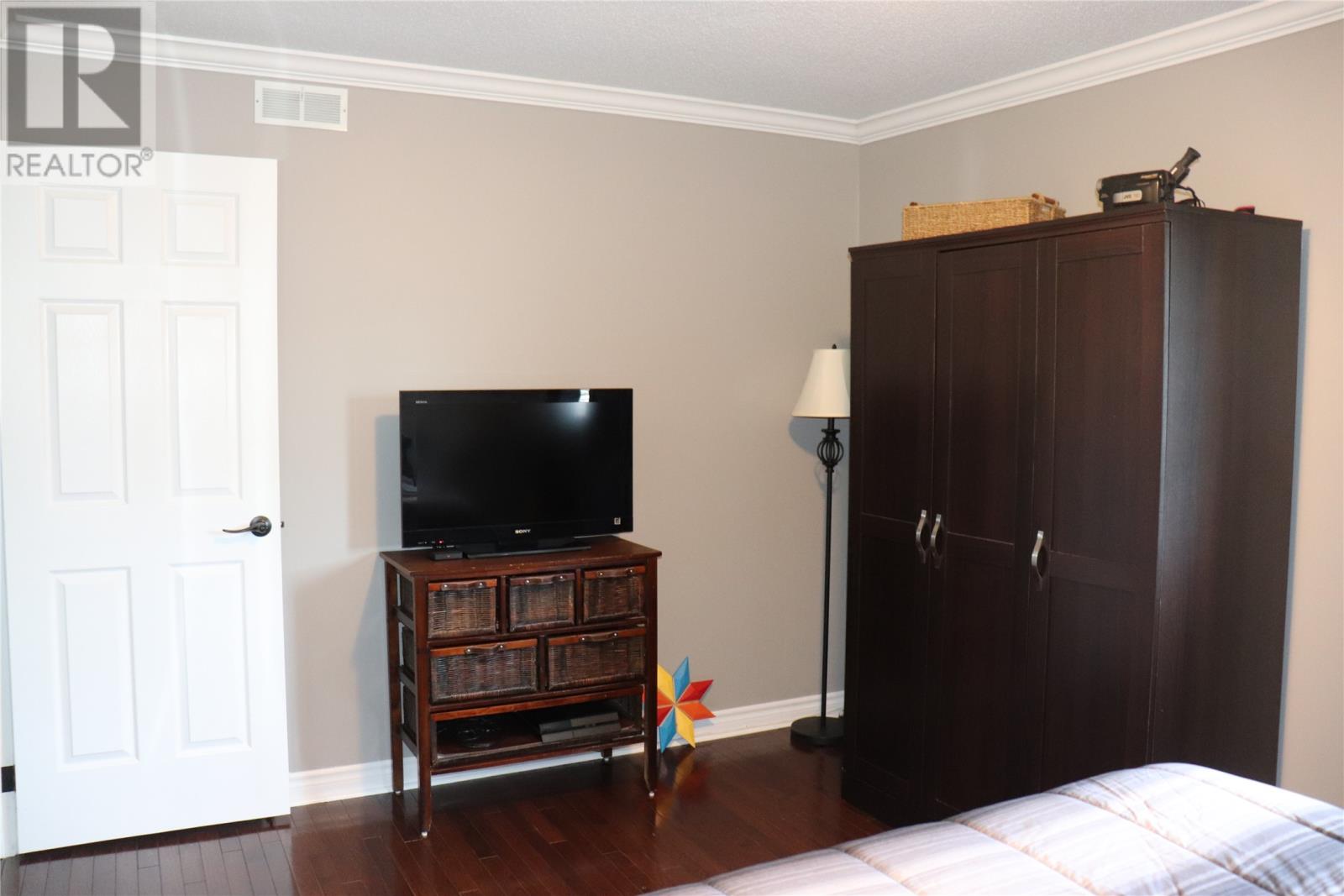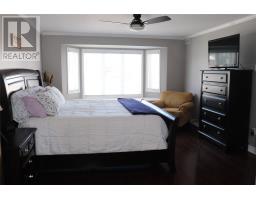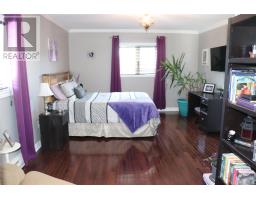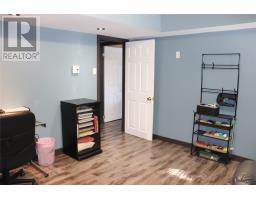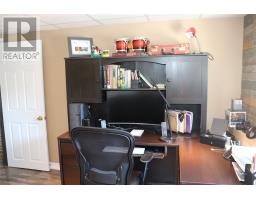5 Bedroom
4 Bathroom
3,316 ft2
2 Level
Fireplace
Air Exchanger
Heat Pump
Landscaped
$489,000
This 5 bedroom, 2 full and 2 half bath two storey home with attached garage sits on a large lot and has been very well maintained! The main level features a bright and spacious foyer with closet, living room, dining room, kitchen with in floor heating, family room with patio door leading to a gorgeous deck, laundry room and half bath. The second level has a primary suite with walk in closet and ensuite, 2nd bedroom, 3rd bedroom with walk in closet and a bonus room (being used as a gym). The fully finished walk out basement has a huge rec room with wood stove to cozy up for family movie nights on the projector and big screen. The 2 pc bathroom, hobby room with walk in closet and home office (could be 2 more bedrooms if needed) complete this level. Hit the trails on your ATV right from your yard! Insulation topped up in 2022 to R50. Average monthly power bill of $185.65! New shingles in 2017. Heat pump installed in 2017 and more! Call today for more information or to set up your appointment to view! (id:47656)
Property Details
|
MLS® Number
|
1283065 |
|
Property Type
|
Single Family |
|
Equipment Type
|
None |
|
Rental Equipment Type
|
None |
|
Structure
|
Patio(s) |
Building
|
Bathroom Total
|
4 |
|
Bedrooms Above Ground
|
3 |
|
Bedrooms Below Ground
|
2 |
|
Bedrooms Total
|
5 |
|
Appliances
|
Cooktop, Dishwasher, Refrigerator, Oven - Built-in, Washer, Dryer |
|
Architectural Style
|
2 Level |
|
Constructed Date
|
1996 |
|
Cooling Type
|
Air Exchanger |
|
Exterior Finish
|
Vinyl Siding |
|
Fireplace Fuel
|
Wood |
|
Fireplace Present
|
Yes |
|
Fireplace Type
|
Woodstove |
|
Flooring Type
|
Ceramic Tile, Hardwood, Other |
|
Foundation Type
|
Concrete |
|
Half Bath Total
|
2 |
|
Heating Fuel
|
Electric, Wood |
|
Heating Type
|
Heat Pump |
|
Stories Total
|
2 |
|
Size Interior
|
3,316 Ft2 |
|
Type
|
House |
|
Utility Water
|
Municipal Water |
Parking
Land
|
Access Type
|
Year-round Access |
|
Acreage
|
No |
|
Landscape Features
|
Landscaped |
|
Sewer
|
Municipal Sewage System |
|
Size Irregular
|
151 X 200 |
|
Size Total Text
|
151 X 200|21,780 - 32,669 Sqft (1/2 - 3/4 Ac) |
|
Zoning Description
|
Res |
Rooms
| Level |
Type |
Length |
Width |
Dimensions |
|
Second Level |
Not Known |
|
|
19.8 x 12.9 |
|
Second Level |
Bath (# Pieces 1-6) |
|
|
6 x 9 |
|
Second Level |
Bedroom |
|
|
19.6 x 11.5 |
|
Second Level |
Bedroom |
|
|
14 x 10 |
|
Second Level |
Bath (# Pieces 1-6) |
|
|
7.9 x 5.5 |
|
Second Level |
Primary Bedroom |
|
|
15.5 x 13 |
|
Basement |
Bath (# Pieces 1-6) |
|
|
6.4 x 4 |
|
Basement |
Utility Room |
|
|
5.5 x 11.3 |
|
Basement |
Bedroom |
|
|
12.5 x 12.5 |
|
Basement |
Bedroom |
|
|
10.9 x 9 |
|
Basement |
Recreation Room |
|
|
22 x 21 |
|
Main Level |
Not Known |
|
|
19.1 x 21 |
|
Main Level |
Bath (# Pieces 1-6) |
|
|
6.9 x 3.5 |
|
Main Level |
Laundry Room |
|
|
12 x 5.5 |
|
Main Level |
Family Room |
|
|
16 x 12 |
|
Main Level |
Kitchen |
|
|
16 x 12 |
|
Main Level |
Dining Room |
|
|
13.4 x 10.8 |
|
Main Level |
Living Room |
|
|
18 x 13 |
https://www.realtor.ca/real-estate/28095521/19-main-street-st-georges











