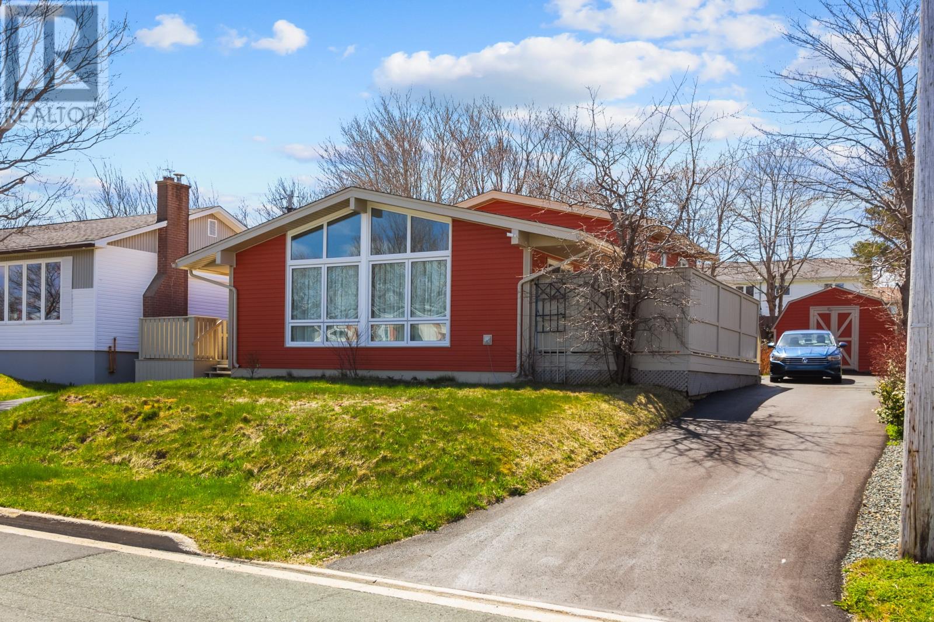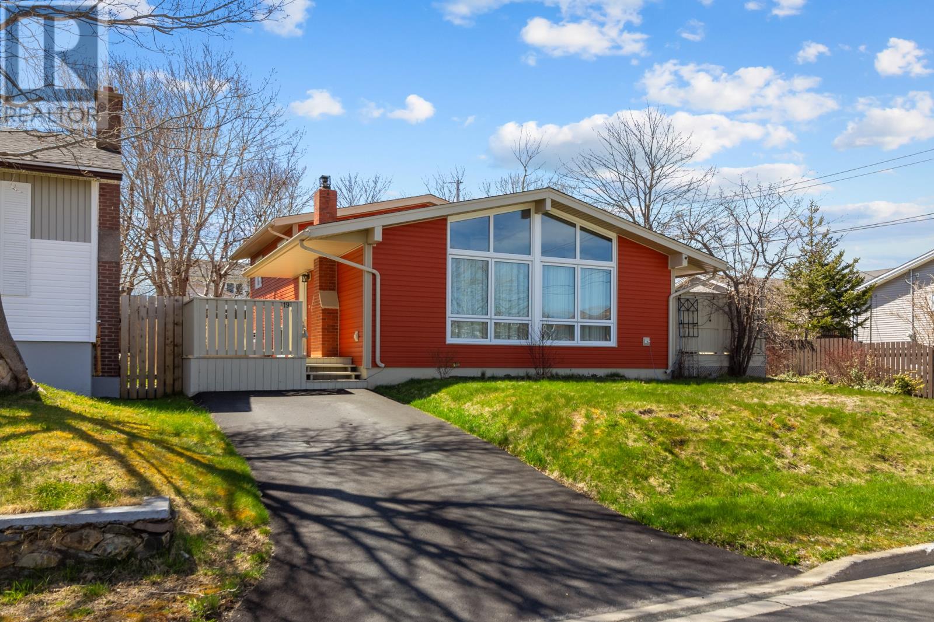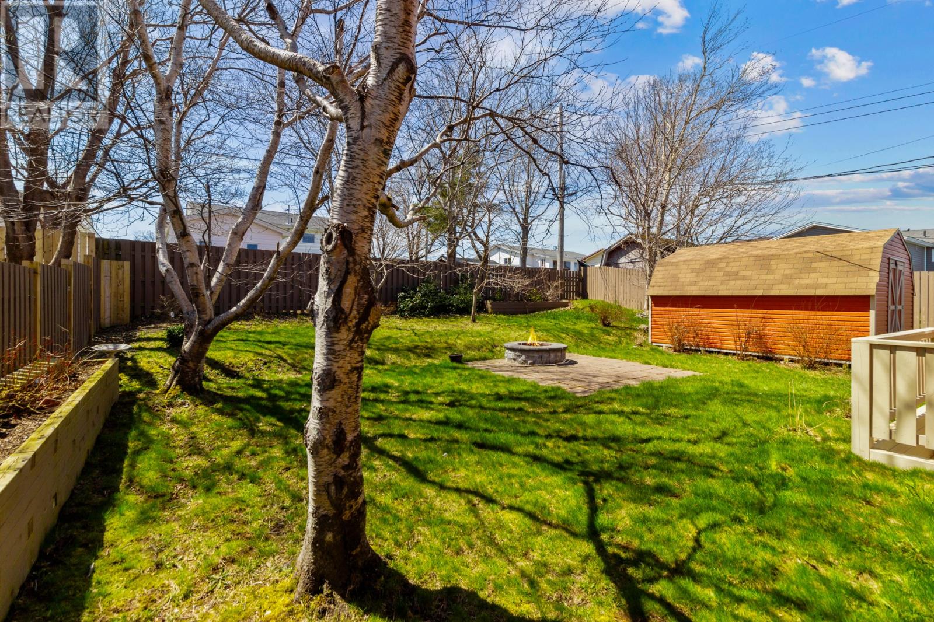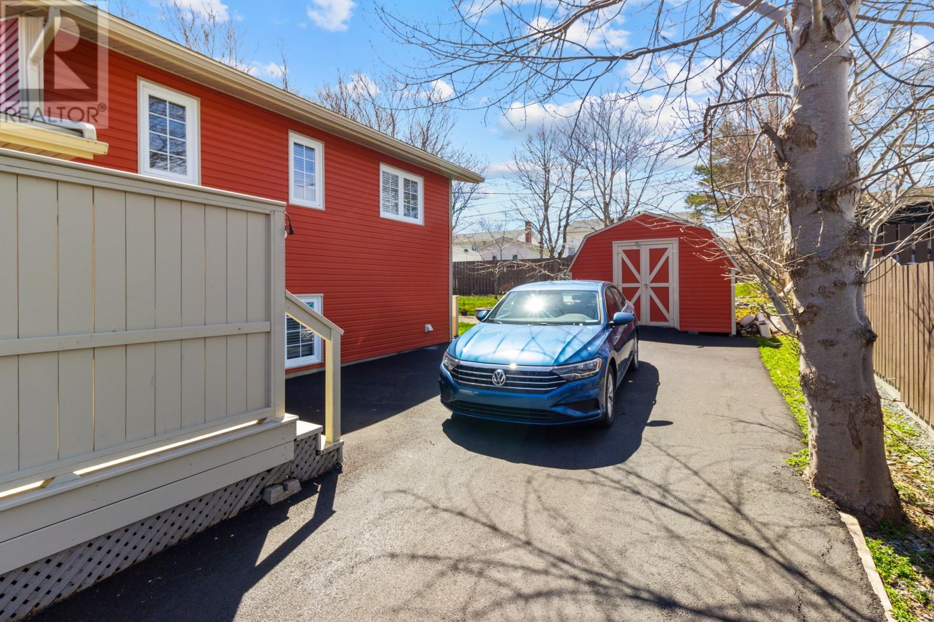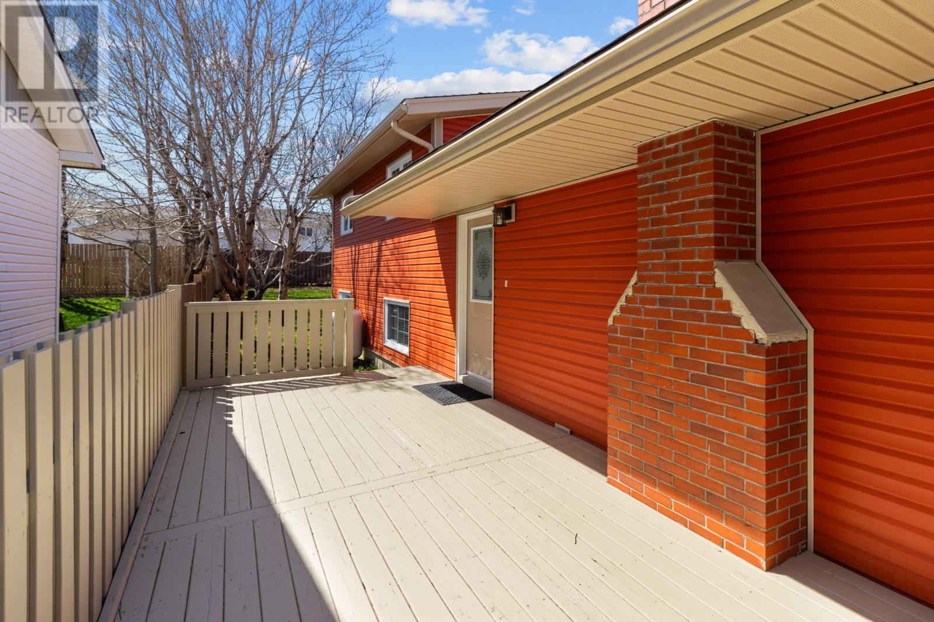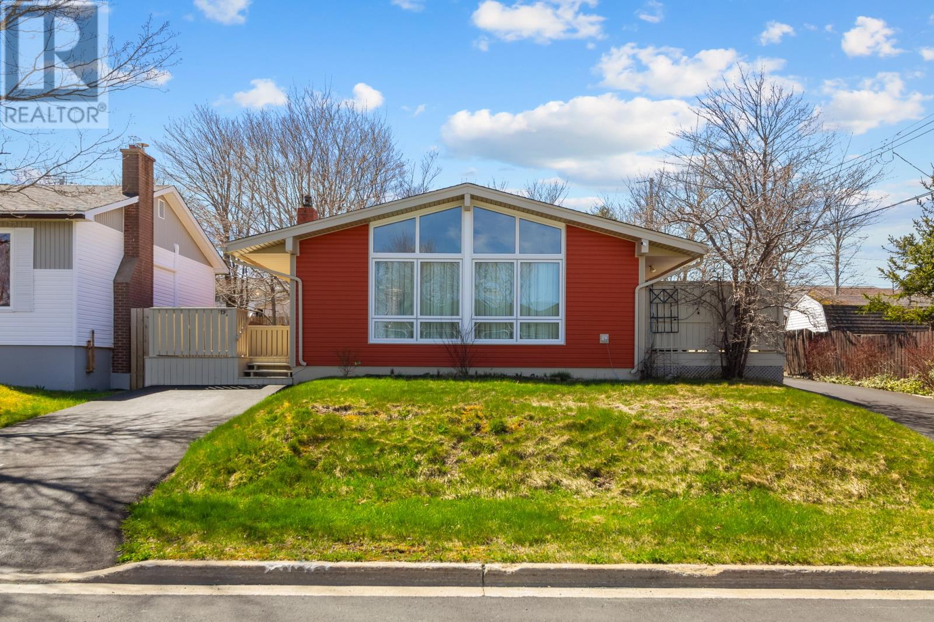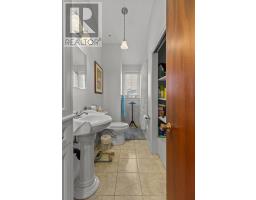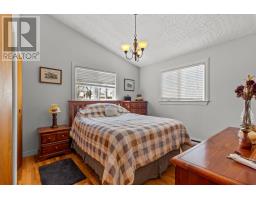3 Bedroom
3 Bathroom
1,600 ft2
Fireplace
Baseboard Heaters
Landscaped
$339,900
Welcome to 19 Kennedy Place, Mount Pearl. This immaculate back split style home is move in ready and shows pride of ownership throughout. Outside features 2 driveways with parking for 6 vehicles, a new 12 x 16 storage shed, a new fully fenced yard, 3 new decks, mature trees in the backyard for plenty of privacy, firepit sitting area, new siding and much more! Heading inside, the main floor features a nice porch area, open concept living and dining area with propane fireplace and plenty of natural light from the large front windows and high ceilings. The kitchen area is a great layout with plenty of cabinetry, sitting area and has a dishwasher, stove, oven, and fridge. Upstairs there are 3 bedrooms and your main 4pc bathroom. The primary bedroom has a nice en-suite with stand up shower. The basement area has a great rec-room space, storage room, half bath and a large mud room/ laundry area which was recently upgraded. Some other notable upgrades: Hot water tank 2023, new 200 amp panel, eavestrough, extra insulation under the siding 2022. This home is in a great Mount Pearl location close to all major amenities! Come check it out today ! Sellers Directive: As per Seller Direction there will be no conveyance of offers prior to 10:00a.m. Sunday May 11th and all offers to be left open until 12:30pm Sunday May 11th. (id:47656)
Property Details
|
MLS® Number
|
1284767 |
|
Property Type
|
Single Family |
|
Neigbourhood
|
Glendale |
|
Amenities Near By
|
Recreation, Shopping |
|
Equipment Type
|
Propane Tank |
|
Rental Equipment Type
|
Propane Tank |
|
Storage Type
|
Storage Shed |
Building
|
Bathroom Total
|
3 |
|
Bedrooms Above Ground
|
3 |
|
Bedrooms Total
|
3 |
|
Appliances
|
Dishwasher, Refrigerator, Microwave, Stove, Washer, Dryer |
|
Constructed Date
|
1971 |
|
Construction Style Attachment
|
Detached |
|
Construction Style Split Level
|
Backsplit |
|
Exterior Finish
|
Vinyl Siding |
|
Fireplace Fuel
|
Propane |
|
Fireplace Present
|
Yes |
|
Fireplace Type
|
Insert |
|
Flooring Type
|
Ceramic Tile, Hardwood, Mixed Flooring |
|
Foundation Type
|
Concrete |
|
Half Bath Total
|
1 |
|
Heating Fuel
|
Electric, Propane |
|
Heating Type
|
Baseboard Heaters |
|
Stories Total
|
1 |
|
Size Interior
|
1,600 Ft2 |
|
Type
|
House |
|
Utility Water
|
Municipal Water |
Land
|
Acreage
|
No |
|
Land Amenities
|
Recreation, Shopping |
|
Landscape Features
|
Landscaped |
|
Sewer
|
Municipal Sewage System |
|
Size Irregular
|
60 X 120 |
|
Size Total Text
|
60 X 120|4,051 - 7,250 Sqft |
|
Zoning Description
|
Res. |
Rooms
| Level |
Type |
Length |
Width |
Dimensions |
|
Second Level |
Ensuite |
|
|
3pc |
|
Second Level |
Primary Bedroom |
|
|
11.3 x 11.3 |
|
Second Level |
Bedroom |
|
|
10.2 x 10.9 |
|
Second Level |
Bedroom |
|
|
8.3 x 9.9 |
|
Second Level |
Bath (# Pieces 1-6) |
|
|
4pc |
|
Basement |
Recreation Room |
|
|
11.11 x 23.2 |
|
Basement |
Laundry Room |
|
|
10.10 x 11.10 |
|
Basement |
Bath (# Pieces 1-6) |
|
|
2pc |
|
Basement |
Storage |
|
|
6 x 7.9 |
|
Main Level |
Dining Nook |
|
|
10.9 x 12.3 |
|
Main Level |
Living Room/fireplace |
|
|
11.11 x 15.4 |
|
Main Level |
Kitchen |
|
|
8.5 x 11.11 |
|
Main Level |
Porch |
|
|
3.11 x8 |
https://www.realtor.ca/real-estate/28286082/19-kennedy-place-mount-pearl

