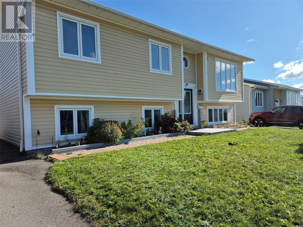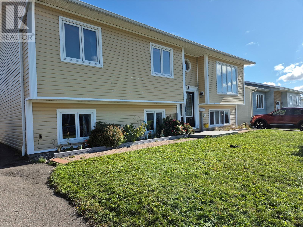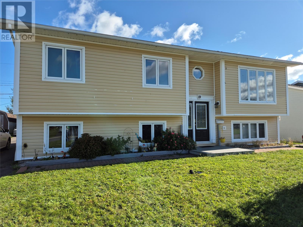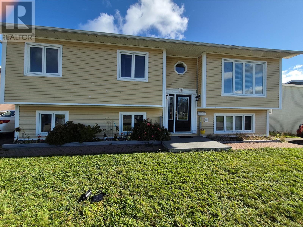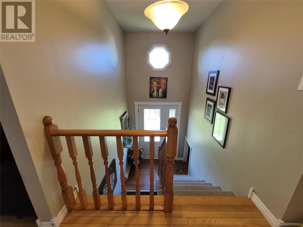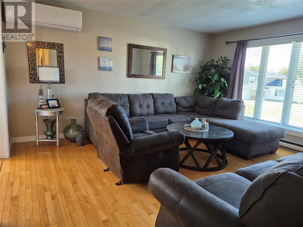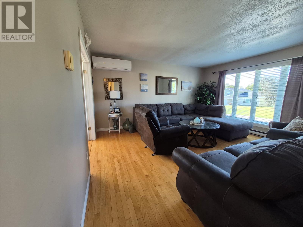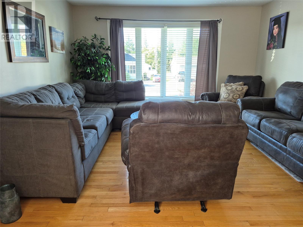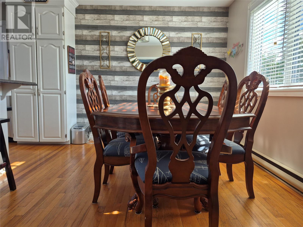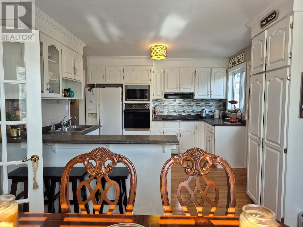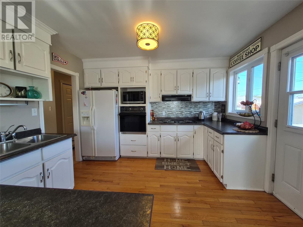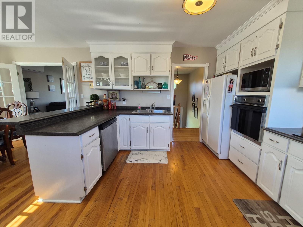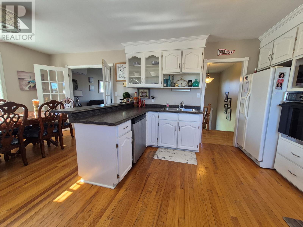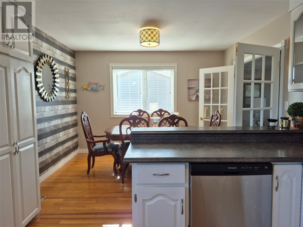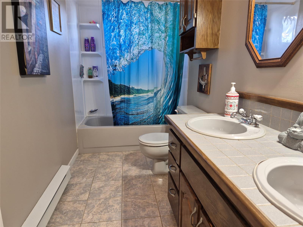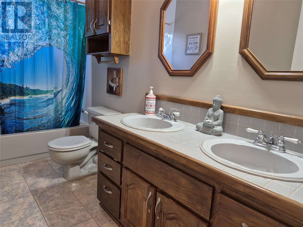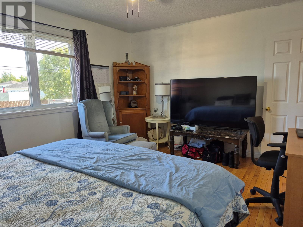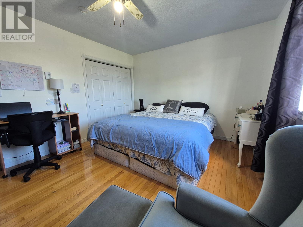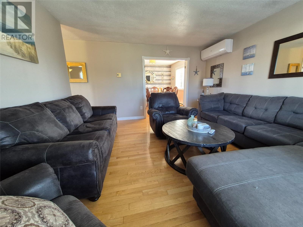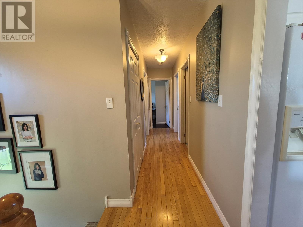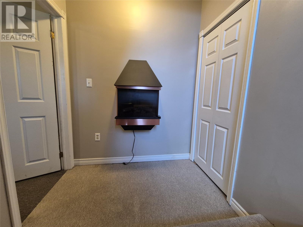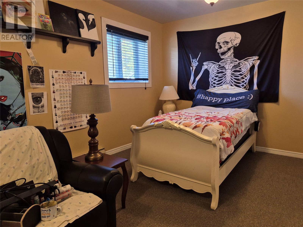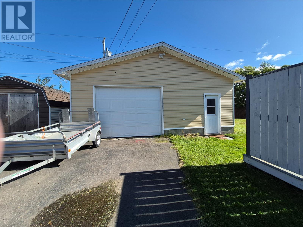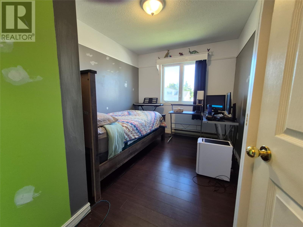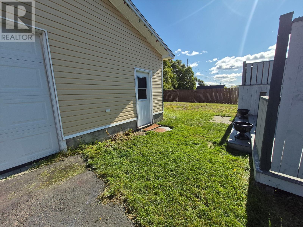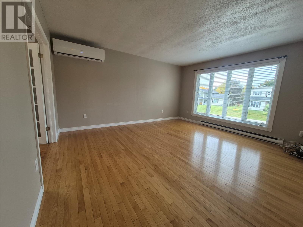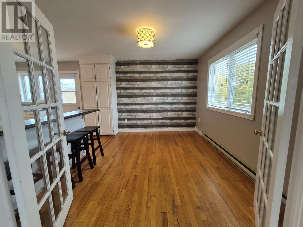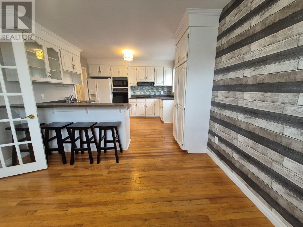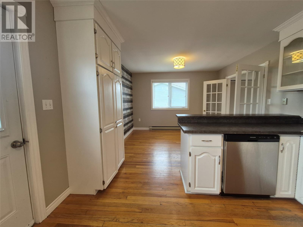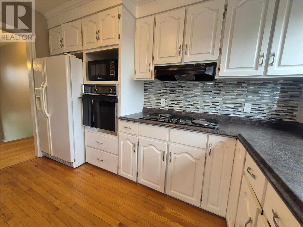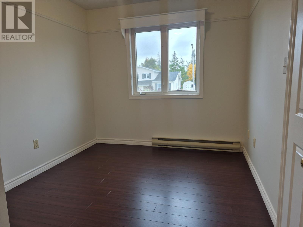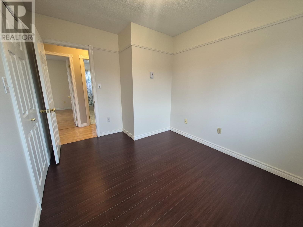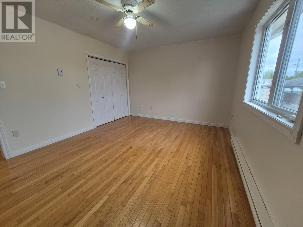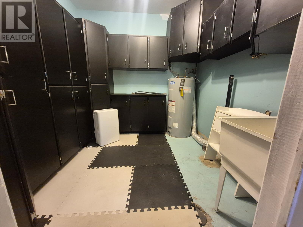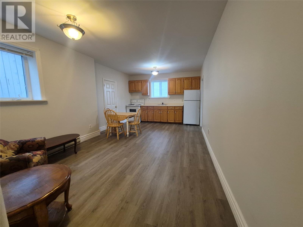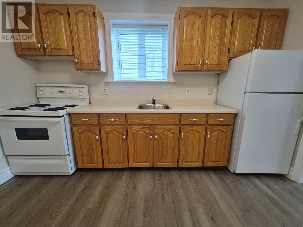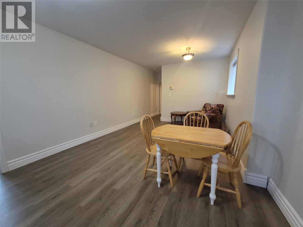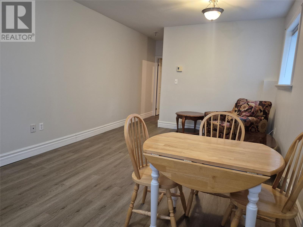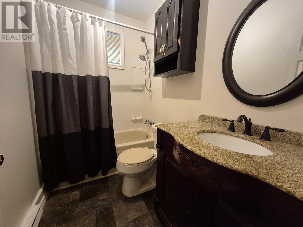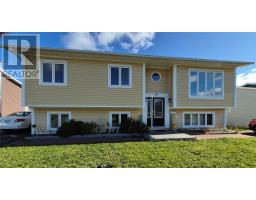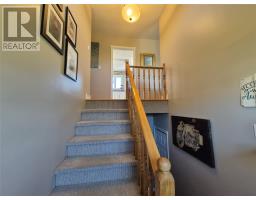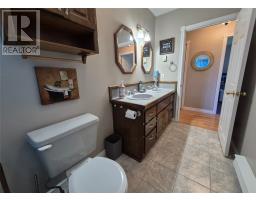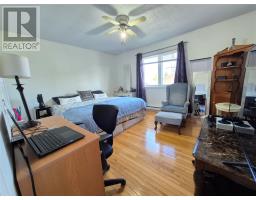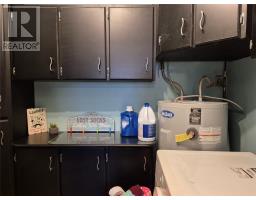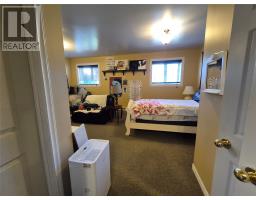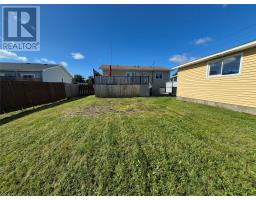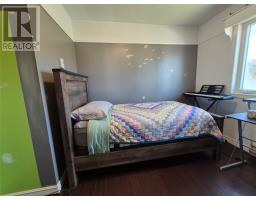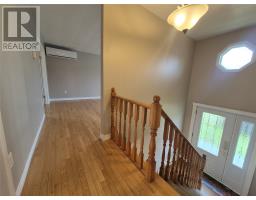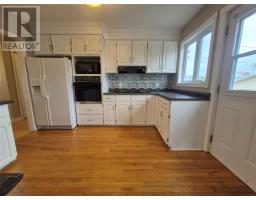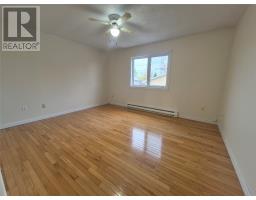4 Bedroom
3 Bathroom
2,352 ft2
Bungalow
Baseboard Heaters, Heat Pump
Landscaped
$359,900
Welcome to 19 Ireland Drive, a 3 bedroom, 1.5 bath home complete with a 1 bedroom in-law suite located in a desirable area of Grand Falls-Windsor. This charming home offers both comfort and convenience, making it an impeccable choice for first-time homebuyers, growing families, and smart investors alike. Upon entering, head upstairs to the spacious living room and spend an evening with family and friends. Prepare the perfect meal in the open concept kitchen and dining room. Kitchen has ample refinished solid oak cabinets perfect for all your storage needs. Just a few steps down the hallway you will find three bedrooms perfect for the growing family. The main bath boasts a double vanity, while the living room's heat pump ensures a cozy atmosphere throughout the seasons. Laminate, hardwood, and ceramic tile complete this floor combining durability with style. Outdoor living is a delight with a large multi-level deck, ideal for entertaining or indulging in tranquil evenings in a hot tub under the stars.The in-law suite, revamped with all-new vinyl plank flooring and a fresh coat of paint in October 2025, includes its own laundry hook-up and a paved driveway with space for up to three cars. Further enhancing this home's appeal is a 24 x 26 detached garage, wired and ready to accommodate a pool heater or hot tub. The property's durable vinyl windows, siding, and shingles were replaced in 2010, and the heat pump (2024) paired with electric heating ensures year-round comfort. The upstairs bedrooms received a fresh coat of paint in October 2025, and all new PEX lines were added as well. This home is a sanctuary of convenience and warmth. Situated in a desirable neighbourhood, close to all amenities,19 Ireland Drive is a true gem waiting to be discovered. Reach out to a REALTOR to view this family home with income potential today. As per seller's directions there shall be no presentation of offers prior to 7pm on October 14, 2025. All offers to remain open until 11:59pm. (id:47656)
Property Details
|
MLS® Number
|
1291368 |
|
Property Type
|
Single Family |
|
Amenities Near By
|
Highway, Recreation, Shopping |
|
Equipment Type
|
None |
|
Rental Equipment Type
|
None |
Building
|
Bathroom Total
|
3 |
|
Bedrooms Total
|
4 |
|
Appliances
|
Cooktop, Dishwasher, Refrigerator, Oven - Built-in, Stove |
|
Architectural Style
|
Bungalow |
|
Constructed Date
|
1989 |
|
Construction Style Split Level
|
Split Level |
|
Exterior Finish
|
Vinyl Siding |
|
Flooring Type
|
Carpeted, Hardwood, Laminate, Other |
|
Foundation Type
|
Concrete, Poured Concrete |
|
Half Bath Total
|
1 |
|
Heating Fuel
|
Electric |
|
Heating Type
|
Baseboard Heaters, Heat Pump |
|
Stories Total
|
1 |
|
Size Interior
|
2,352 Ft2 |
|
Type
|
House |
|
Utility Water
|
Municipal Water |
Parking
Land
|
Access Type
|
Year-round Access |
|
Acreage
|
No |
|
Fence Type
|
Partially Fenced |
|
Land Amenities
|
Highway, Recreation, Shopping |
|
Landscape Features
|
Landscaped |
|
Sewer
|
Municipal Sewage System |
|
Size Irregular
|
70x120 |
|
Size Total Text
|
70x120|under 1/2 Acre |
|
Zoning Description
|
Residential |
Rooms
| Level |
Type |
Length |
Width |
Dimensions |
|
Lower Level |
Porch |
|
|
4.1x8..8 |
|
Lower Level |
Not Known |
|
|
4.8x8.5 |
|
Lower Level |
Bath (# Pieces 1-6) |
|
|
8.3x4.11(Apt) |
|
Lower Level |
Not Known |
|
|
11.3x12.10 |
|
Lower Level |
Not Known |
|
|
20.6x11.6(Kit) |
|
Lower Level |
Other |
|
|
6.3x8.3 |
|
Lower Level |
Bath (# Pieces 1-6) |
|
|
2.9x5.4 |
|
Lower Level |
Laundry Room |
|
|
8.5x9.4 |
|
Lower Level |
Recreation Room |
|
|
19.10x11.7+4.10 |
|
Main Level |
Bath (# Pieces 1-6) |
|
|
11.8x8 |
|
Main Level |
Other |
|
|
3.2x11.8(Hall) |
|
Main Level |
Bedroom |
|
|
11.5x8.9 |
|
Main Level |
Bedroom |
|
|
8.8x12.8 |
|
Main Level |
Primary Bedroom |
|
|
11.8x14 |
|
Main Level |
Living Room |
|
|
13.7x15 |
|
Main Level |
Kitchen |
|
|
11.8x20.4 |
|
Main Level |
Foyer |
|
|
6.3x9.5 |
https://www.realtor.ca/real-estate/28970138/19-ireland-drive-grand-falls-windsor

