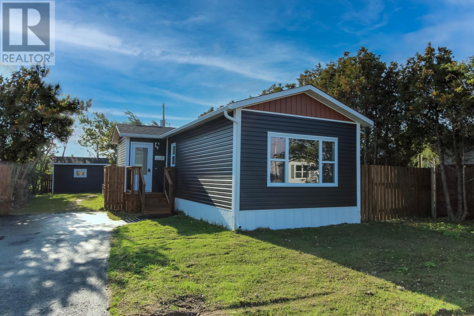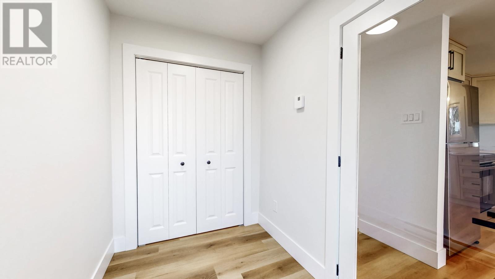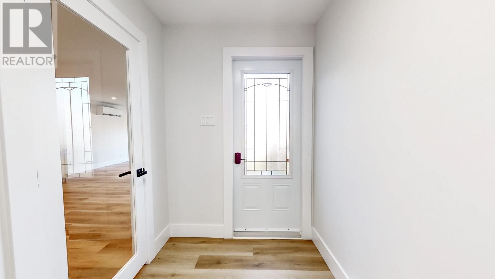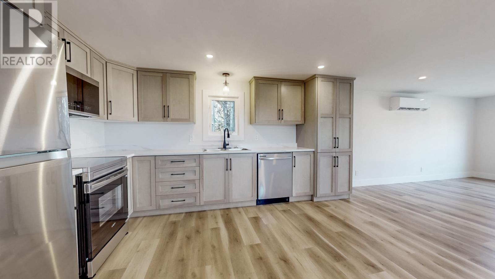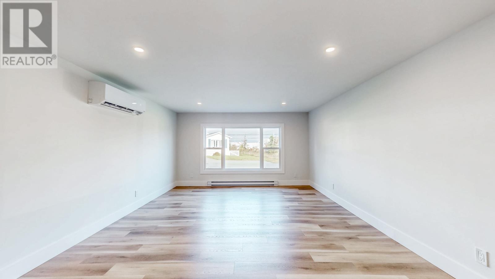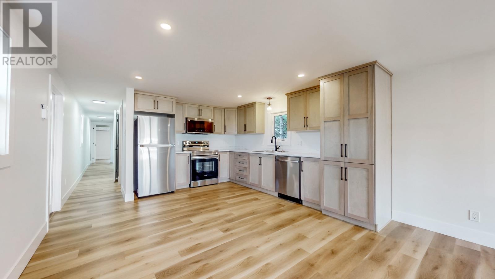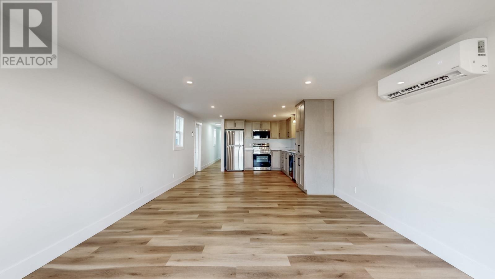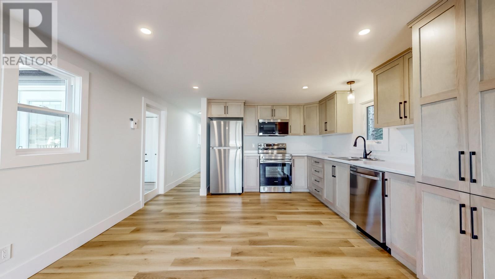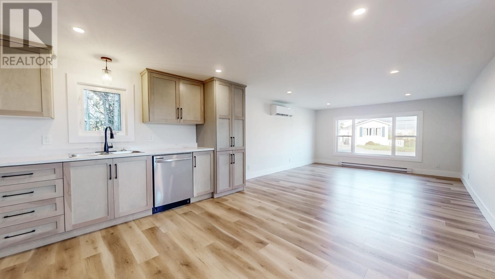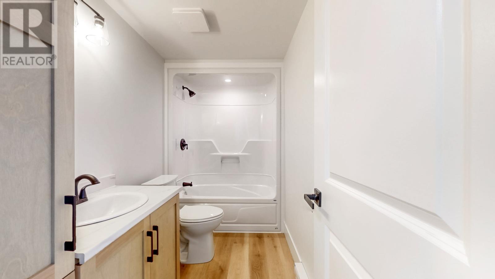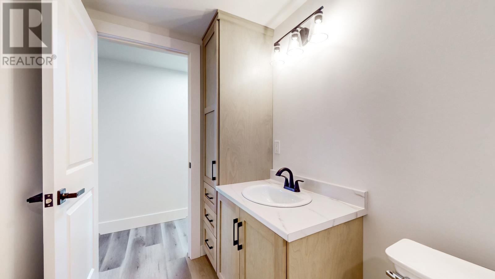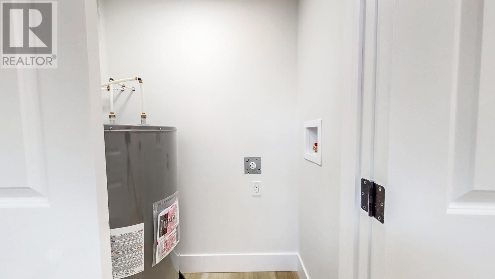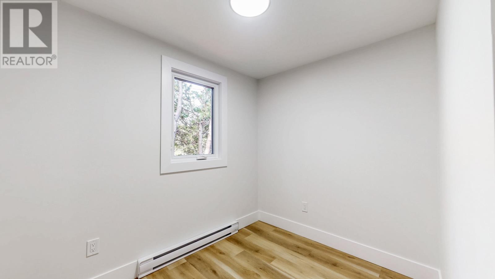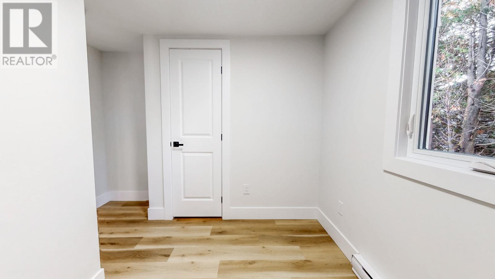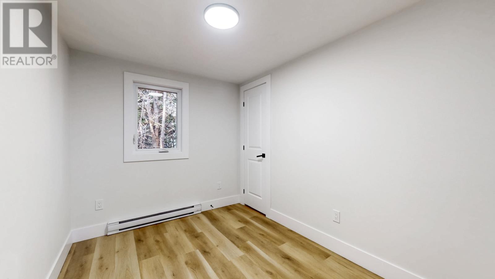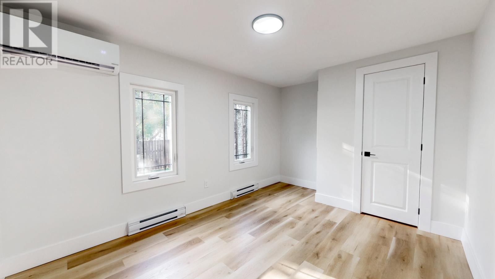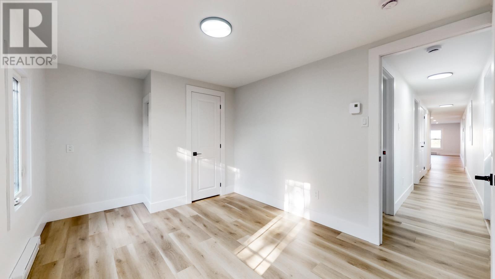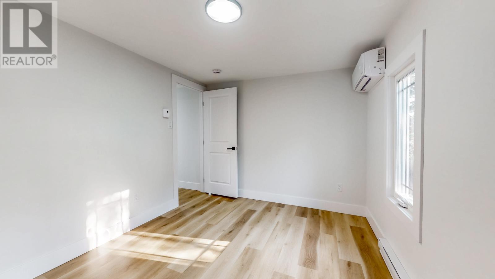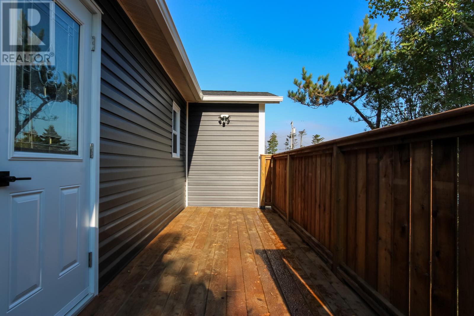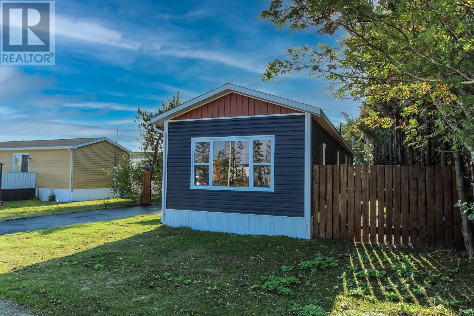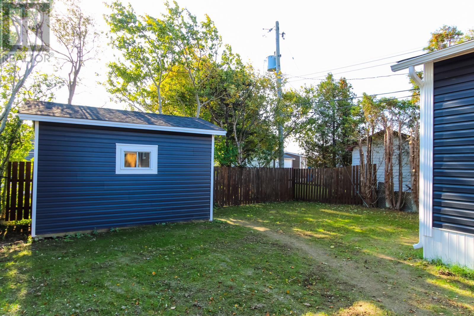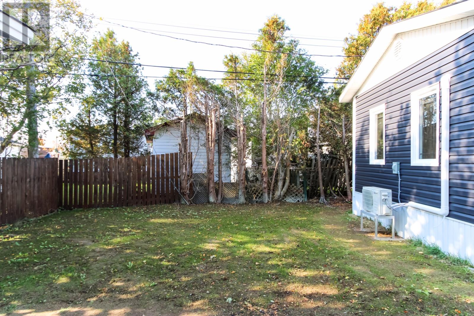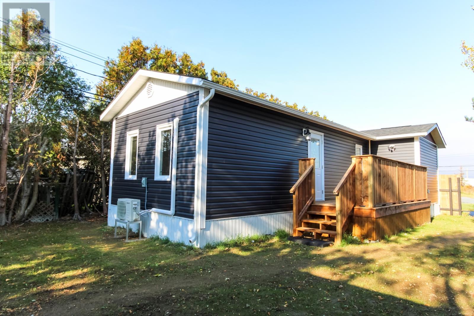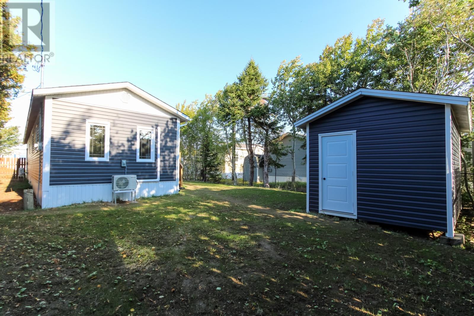3 Bedroom
1 Bathroom
1,018 ft2
Mini-Split
$269,900
The beautiful home situated on an oversized lot has been completely transformed and modernized to bring maximum comfort, quality and conveniences to you and your family. Open concept design captures maximum natural light and illuminates your beautiful brand new kitchen with all brand new stainless appliances, a massive living space, a large side entrance way, a brand new maintenance free bathroom with new vanity and built-in linen, an easily accessible laundry area with brand new boiler and three spacious bedrooms. The finer and most exciting finishes can be seen in the new interior Carrara doors, knobs, hinges, LED and pot lighting, digital thermostats, trim work, paint and high quality Luxury Vinyl Plank flooring through the enter home. There is a brand new and recently City inspected 100 amp electrical panel. It has electric baseboard heat but the two newly installed mini splits will provide ALL the warmth and comfort you will need throughout the whole year. There is new high quality siding installed, new 30 year architectural shingles, 2 newly updated verandas front and back, as well as a 10x14 shed. The fenced drive in rear yard provides the potential for a garage in the future. Great east location with a playground only meters away. It is located on the doorstep to great shopping – supermarkets, gas stations, take-outs, restaurants, clothing stores, a multitude of other stores and the soon to be open NL Health Care Centre on Stavanger. As per the Sellers Direction, there will be no conveyance of offers prior to 5pm on Monday October 13, with offers to remain open until 9 pm on the same day. Listing Agent is co-owner and a licensed Realtor. (id:47656)
Property Details
|
MLS® Number
|
1291347 |
|
Property Type
|
Single Family |
|
Equipment Type
|
None |
|
Rental Equipment Type
|
None |
Building
|
Bathroom Total
|
1 |
|
Bedrooms Above Ground
|
3 |
|
Bedrooms Total
|
3 |
|
Appliances
|
Refrigerator, Microwave, Stove |
|
Constructed Date
|
1975 |
|
Exterior Finish
|
Vinyl Siding |
|
Flooring Type
|
Laminate |
|
Foundation Type
|
Wood |
|
Heating Fuel
|
Electric |
|
Heating Type
|
Mini-split |
|
Stories Total
|
1 |
|
Size Interior
|
1,018 Ft2 |
|
Type
|
House |
|
Utility Water
|
Municipal Water |
Land
|
Access Type
|
Year-round Access |
|
Acreage
|
No |
|
Sewer
|
Municipal Sewage System |
|
Size Irregular
|
442 Sq M ( 49 X 105 Aprox) |
|
Size Total Text
|
442 Sq M ( 49 X 105 Aprox)|4,051 - 7,250 Sqft |
|
Zoning Description
|
Res |
Rooms
| Level |
Type |
Length |
Width |
Dimensions |
|
Main Level |
Bath (# Pieces 1-6) |
|
|
5 x 9 |
|
Main Level |
Primary Bedroom |
|
|
9.3 x 13.4 |
|
Main Level |
Bedroom |
|
|
7.7 x 10 |
|
Main Level |
Bedroom |
|
|
6.5 x 8.4 |
|
Main Level |
Living Room/dining Room |
|
|
13.4 x 30.3 |
|
Main Level |
Porch |
|
|
5.4 x 8.4 |
https://www.realtor.ca/real-estate/28970166/19-hussey-drive-st-johns

