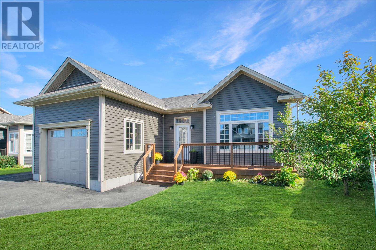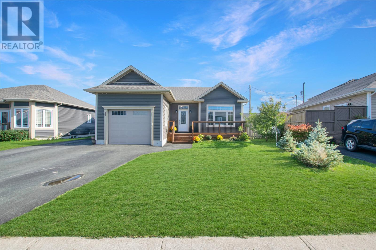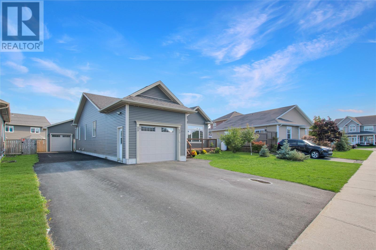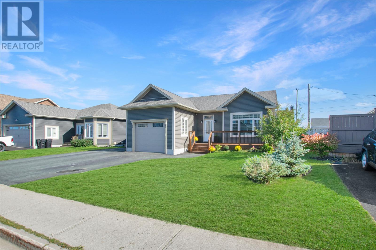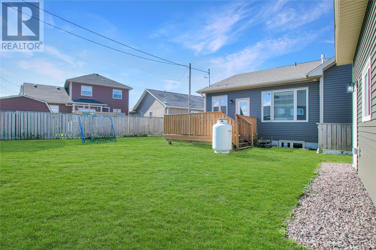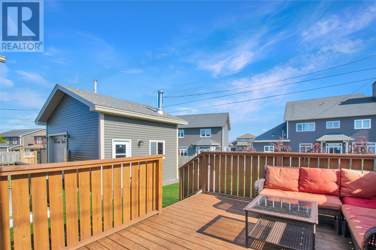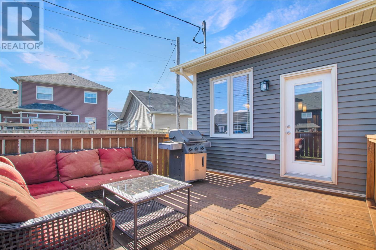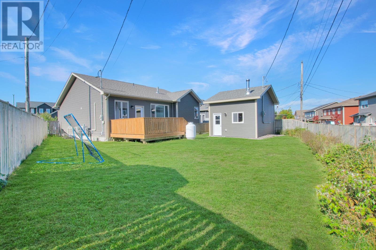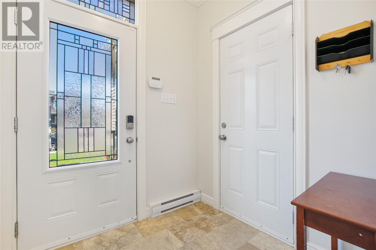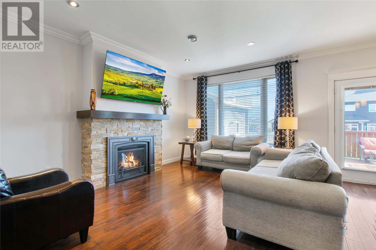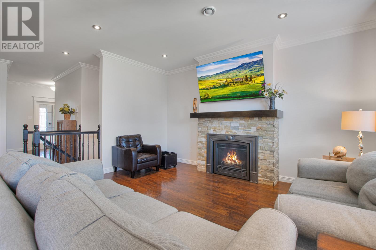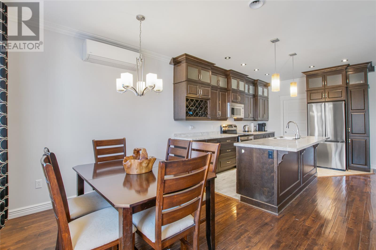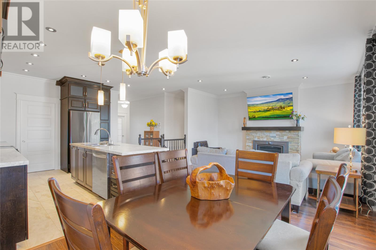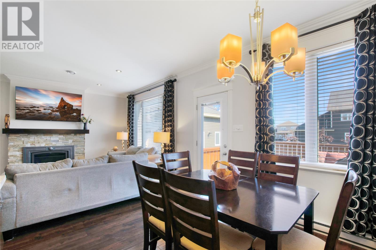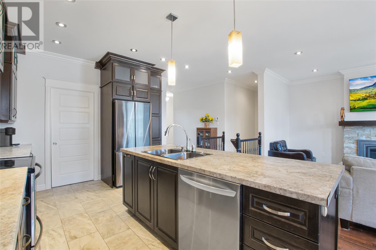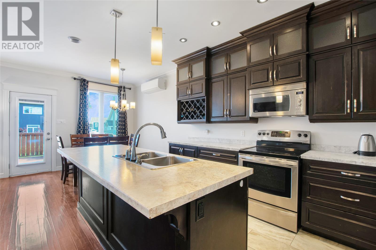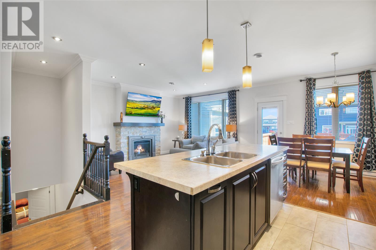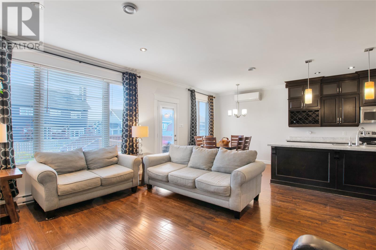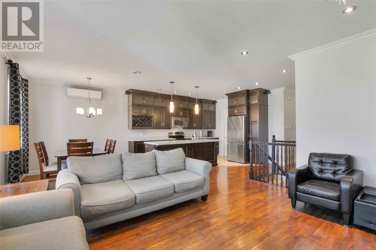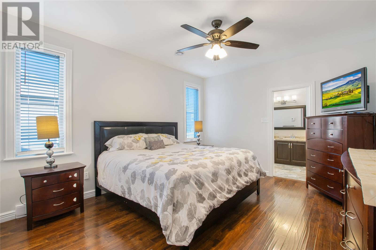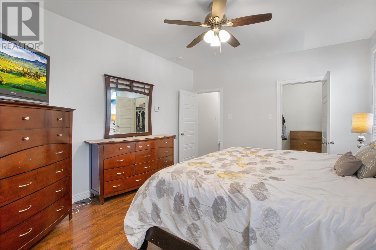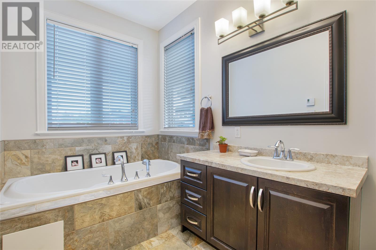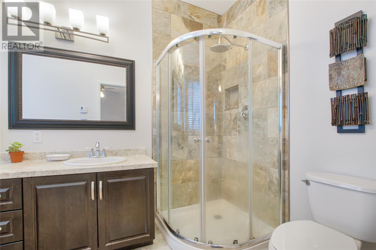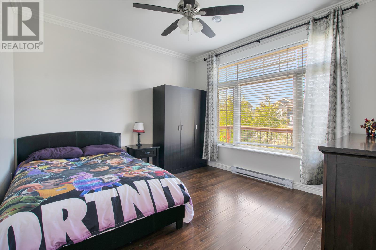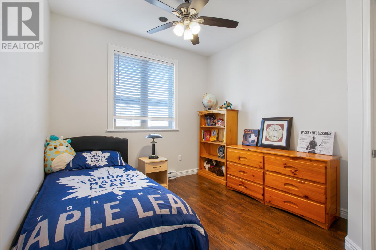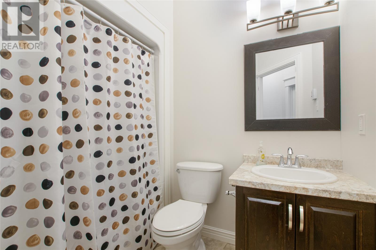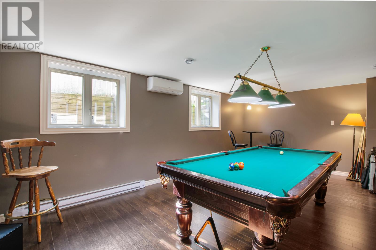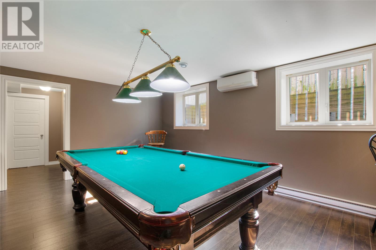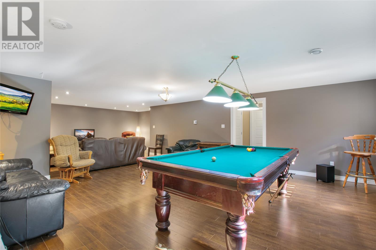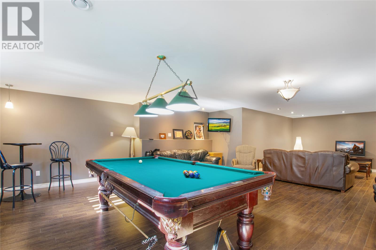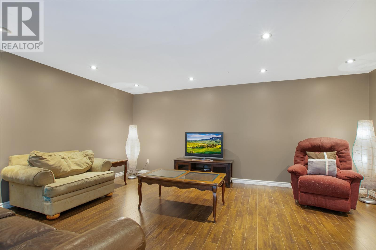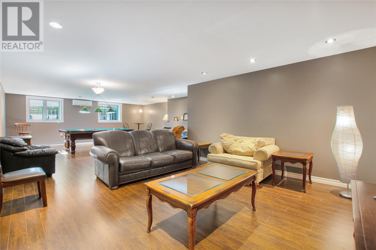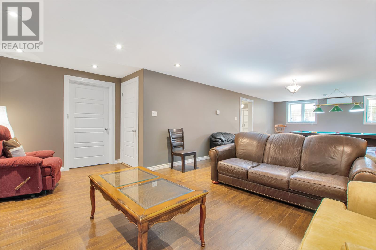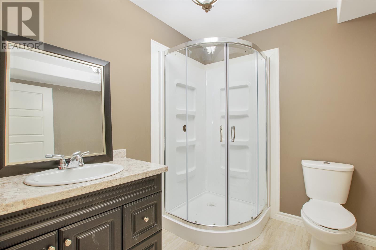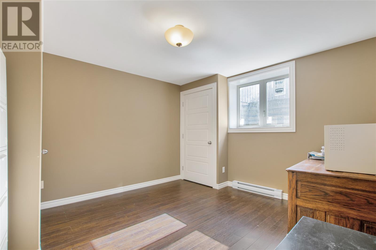4 Bedroom
3 Bathroom
2,830 ft2
Bungalow
Fireplace
Baseboard Heaters, Mini-Split
$549,900
Welcome to 19 Douglas Street in sought after Southlands Subdivision. This property has been well maintained with the addition of a paved driveway to the detached garage in the backyard and developed basement. This custom built one owner property was build by award winning builder MacIntyre Homes in 2014 that included their ever so popular custom trim finish and 9 foot ceilings. This property has it all with open concept living on the main floor, propane fireplace in living room along with walk in laundry/pantry. The Primary bedroom boosts a custom five piece ensuite with jacuzzi tub and walk in closet plus two other larger than average bedrooms round out the main floor plus the attached 15 x 20 garage. Entering the basement you will walk into a large rec room that allows so many options for entertaining , another full bath and bedroom plus a large storage room. Mini splits have been installed on both levels to keep you cool during the dog days of summer and keep your power bills much lower in winter. Last but not least the backyard has another detached 15 x 20 garage that has its own 125amp service with woodstove. This property covers everything and wont last long! No conveyance of offers prior to 6pm Sept 26 and to remain open until 9pm Sept 26. (id:47656)
Property Details
|
MLS® Number
|
1290760 |
|
Property Type
|
Single Family |
Building
|
Bathroom Total
|
3 |
|
Bedrooms Above Ground
|
3 |
|
Bedrooms Below Ground
|
1 |
|
Bedrooms Total
|
4 |
|
Appliances
|
Dishwasher, Refrigerator |
|
Architectural Style
|
Bungalow |
|
Constructed Date
|
2014 |
|
Construction Style Attachment
|
Detached |
|
Exterior Finish
|
Wood Shingles, Vinyl Siding |
|
Fireplace Fuel
|
Wood |
|
Fireplace Present
|
Yes |
|
Fireplace Type
|
Woodstove |
|
Fixture
|
Drapes/window Coverings |
|
Flooring Type
|
Ceramic Tile, Laminate |
|
Foundation Type
|
Concrete |
|
Heating Fuel
|
Electric, Propane |
|
Heating Type
|
Baseboard Heaters, Mini-split |
|
Stories Total
|
1 |
|
Size Interior
|
2,830 Ft2 |
|
Type
|
House |
|
Utility Water
|
Municipal Water |
Parking
|
Attached Garage
|
|
|
Detached Garage
|
|
Land
|
Acreage
|
No |
|
Fence Type
|
Fence |
|
Sewer
|
Municipal Sewage System |
|
Size Irregular
|
41 X 124 X 82 X 134 |
|
Size Total Text
|
41 X 124 X 82 X 134|7,251 - 10,889 Sqft |
|
Zoning Description
|
Res |
Rooms
| Level |
Type |
Length |
Width |
Dimensions |
|
Basement |
Bath (# Pieces 1-6) |
3 ft |
|
3 ft x Measurements not available |
|
Basement |
Bedroom |
|
|
13 X 13 |
|
Basement |
Recreation Room |
|
|
37 X 22 |
|
Basement |
Storage |
|
|
23 X 18 |
|
Main Level |
Not Known |
|
|
15 X 20 |
|
Main Level |
Bath (# Pieces 1-6) |
4 ft |
|
4 ft x Measurements not available |
|
Main Level |
Bedroom |
|
|
12.6 X 10 |
|
Main Level |
Bedroom |
|
|
13 X 12 |
|
Main Level |
Ensuite |
|
|
13.6 X 7 |
|
Main Level |
Primary Bedroom |
|
|
15 X 13.6 |
|
Main Level |
Not Known |
|
|
11.6 X 6 |
|
Main Level |
Living Room/fireplace |
|
|
16 X 12 |
|
Main Level |
Not Known |
|
|
24 X 11.6 |
|
Main Level |
Foyer |
|
|
9 X 6.6 |
https://www.realtor.ca/real-estate/28899524/19-douglas-street-st-johns

