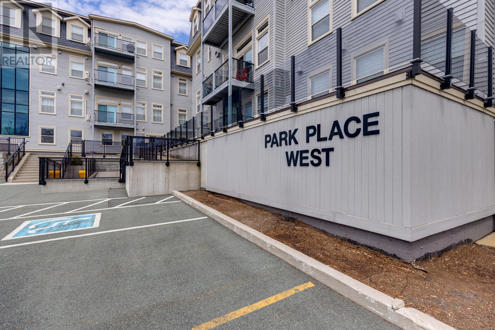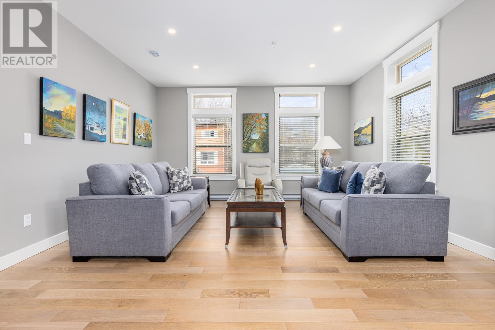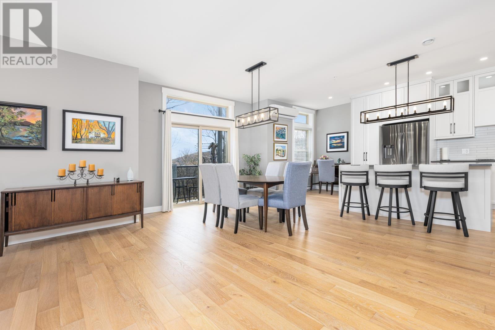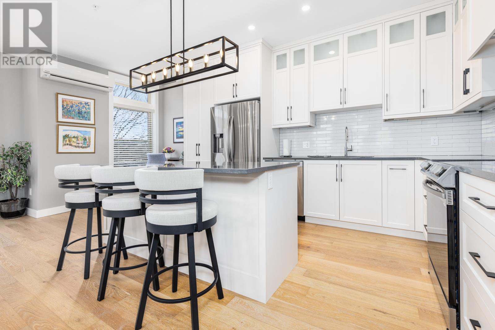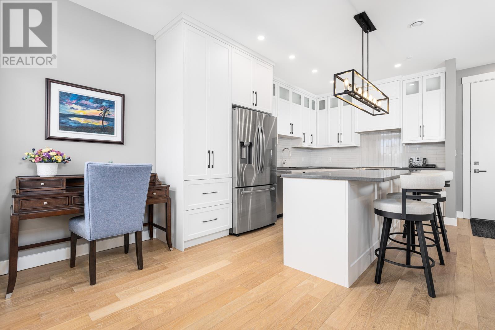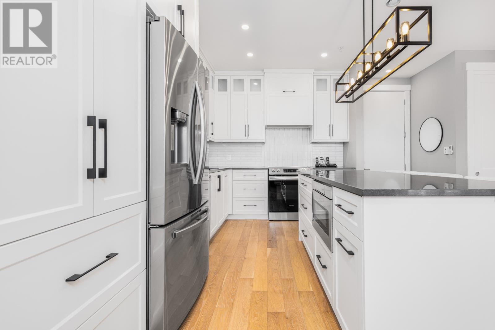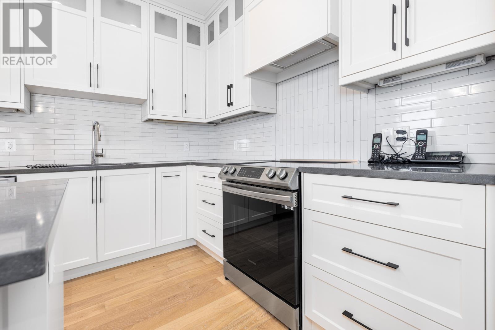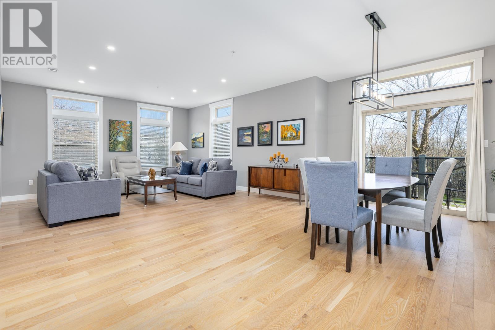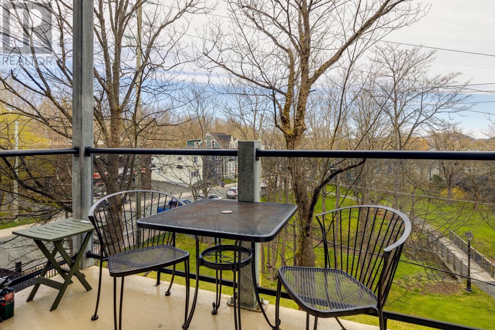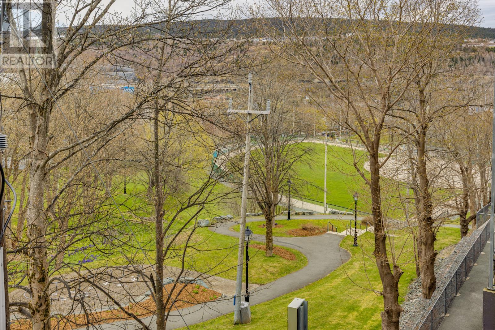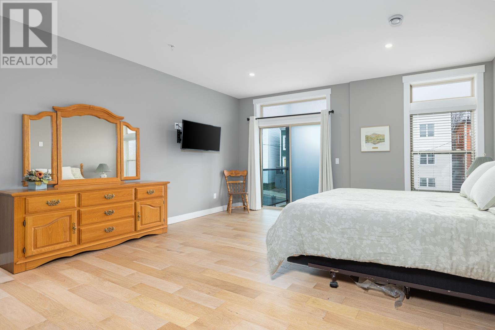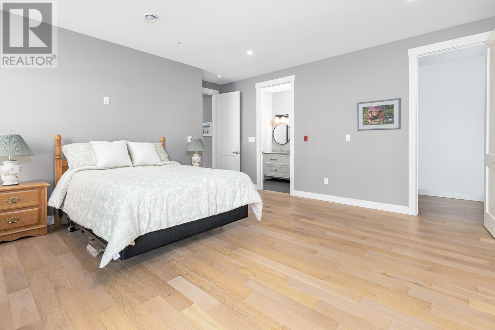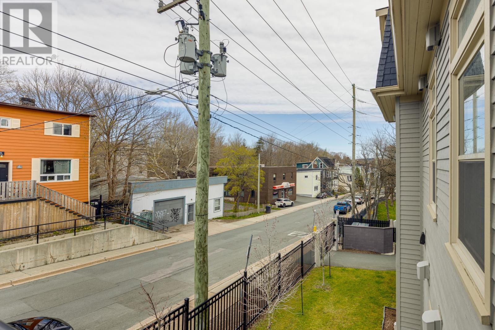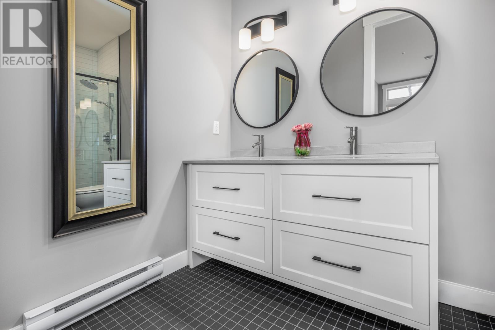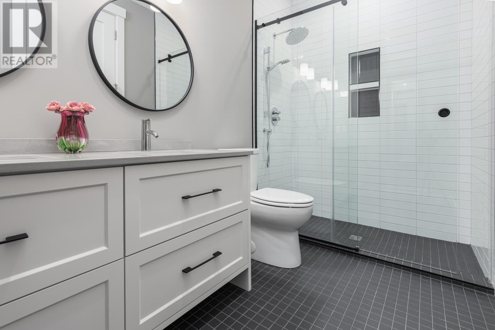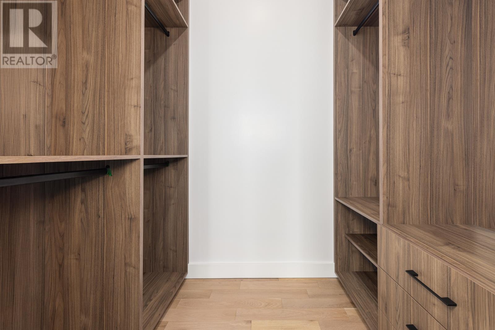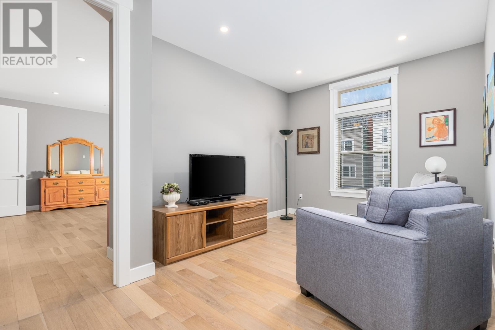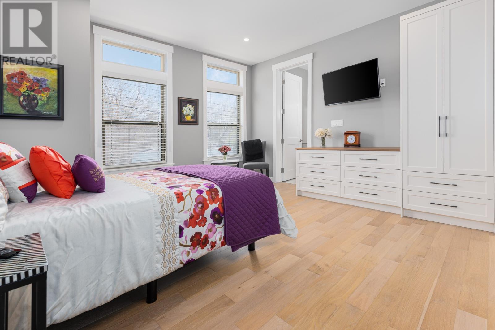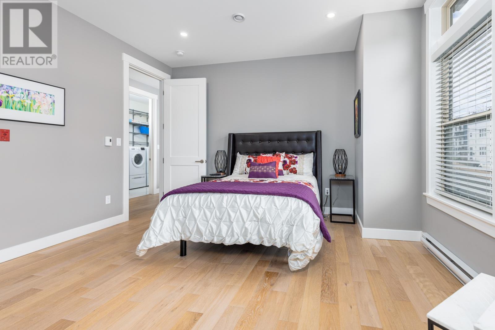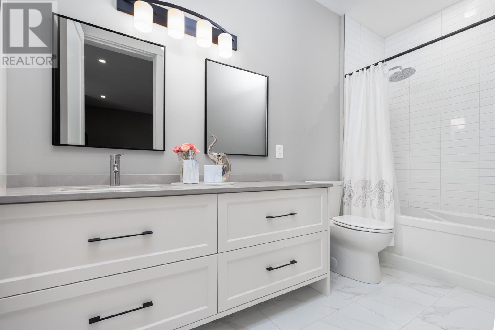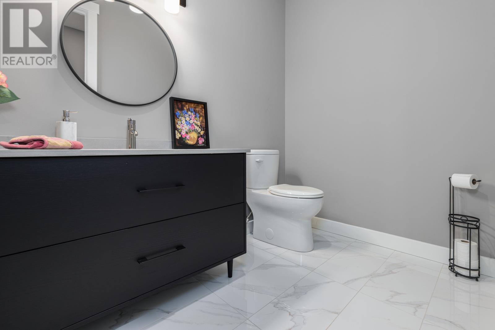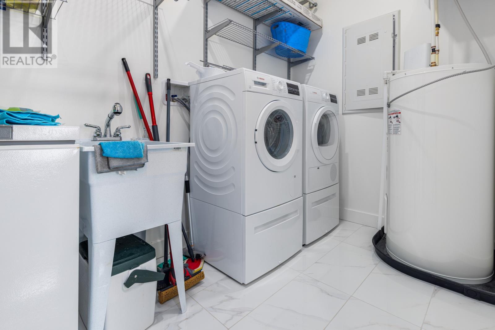181 Hamilton Avenue Unit#303 St. John's, Newfoundland & Labrador A1E 1J4
$799,900Maintenance,
$552.84 Monthly
Maintenance,
$552.84 MonthlyWelcome to Park Place West, the most luxurious and amenity-rich condominium residence in St. John’s, nestled beside the historic and scenic Victoria Park. This extensively upgraded 1,840 sq. ft. condominium offers two spacious bedrooms, a versatile den, three bathrooms, in-suite laundry and plenty of storage - delivering a perfect balance of luxurious finishes and thoughtful design. The open-concept living area is bright and welcoming, featuring 10-foot ceilings, elegant transom windows, and an abundance of natural light. At the centre, a custom kitchen showcases quartz countertops, ceiling-height cabinetry with integrated lighting, and a full suite of quality appliances - ideal for entertaining or everyday enjoyment. The primary suite is a refined and restful retreat, complete with a beautifully finished ensuite featuring a double vanity and custom glass shower, a walk-in closet with built-ins, and private access to one of two balconies. The second bedroom also includes its own full bathroom and custom cabinetry. A separate den provides flexible space for a home office, reading nook, or guest room. Additional highlights include upgraded flooring throughout, window coverings with privacy film on select windows, and a second balcony off the main living area that offers peaceful views of Victoria Park, perfect for morning coffee or evening sunsets. Residents enjoy access to a fitness centre, common room, and outdoor patio areas. The unit also includes underground parking and a secure storage unit. Located steps from downtown dining, shops, and entertainment, this is executive condo living at its finest. (id:47656)
Property Details
| MLS® Number | 1285210 |
| Property Type | Single Family |
Building
| Bathroom Total | 3 |
| Bedrooms Above Ground | 2 |
| Bedrooms Total | 2 |
| Appliances | Dishwasher, Refrigerator, Stove, Washer, Dryer |
| Constructed Date | 2019 |
| Cooling Type | Air Exchanger |
| Exterior Finish | Concrete Block |
| Fixture | Drapes/window Coverings |
| Flooring Type | Ceramic Tile, Hardwood |
| Heating Fuel | Electric |
| Heating Type | Baseboard Heaters, Heat Pump |
| Size Interior | 1,840 Ft2 |
| Utility Water | Municipal Water |
Parking
| Parking Space(s) |
Land
| Acreage | No |
| Sewer | Municipal Sewage System |
| Size Irregular | 1.0 - 2.99 Acres |
| Size Total Text | 1.0 - 2.99 Acres|0-4,050 Sqft |
| Zoning Description | Res |
Rooms
| Level | Type | Length | Width | Dimensions |
|---|---|---|---|---|
| Main Level | Bath (# Pieces 1-6) | 5.11 x 10.1 | ||
| Main Level | Bath (# Pieces 1-6) | 5.11 x 9.0 | ||
| Main Level | Primary Bedroom | 15.0 x 19.3 | ||
| Main Level | Family Room | 15.0 x 10.3 | ||
| Main Level | Bedroom | 13.5 x 14.3 | ||
| Main Level | Bath (# Pieces 1-6) | 11.11 x 5.3 | ||
| Main Level | Kitchen | 9.6 x 21.2 | ||
| Main Level | Dining Room | 10.4 x 16.11 | ||
| Main Level | Living Room | 15.7 x 14.11 |
https://www.realtor.ca/real-estate/28335093/181-hamilton-avenue-unit303-st-johns
Contact Us
Contact us for more information


