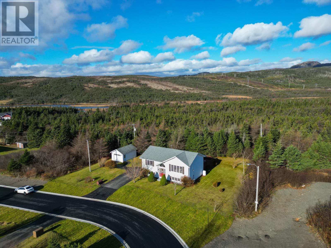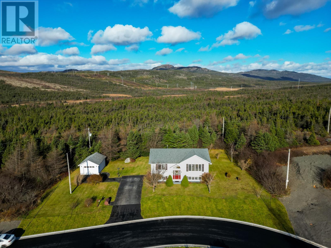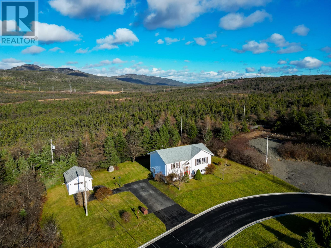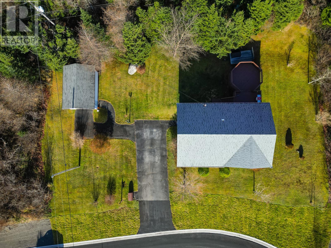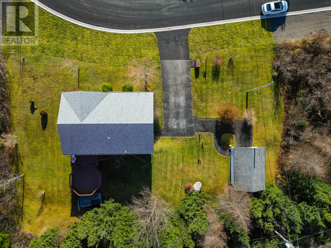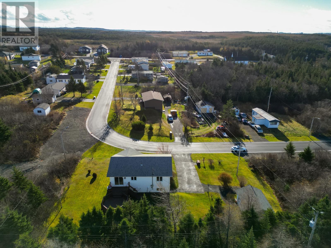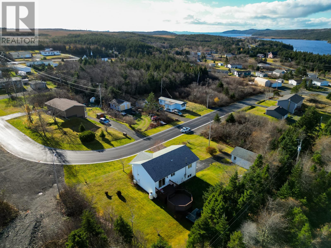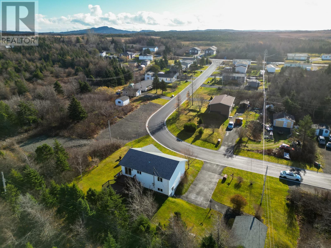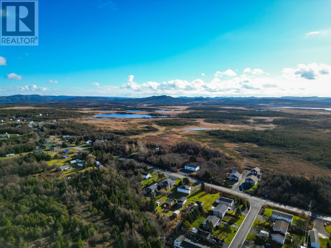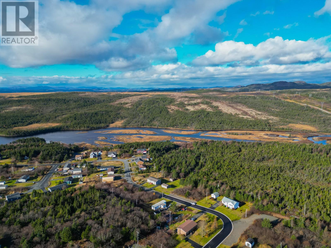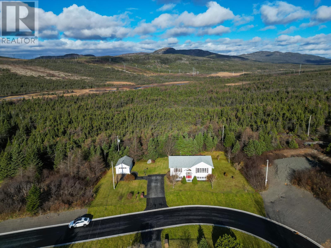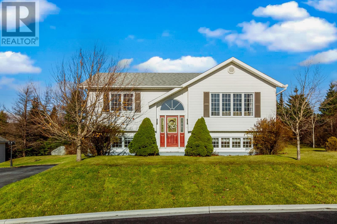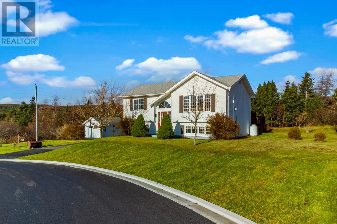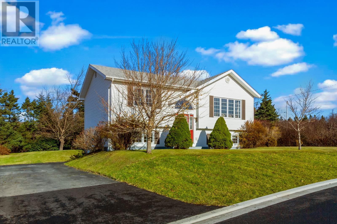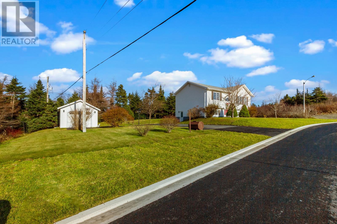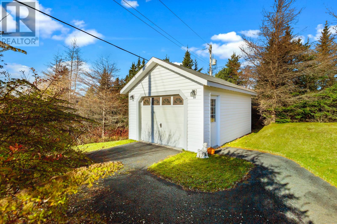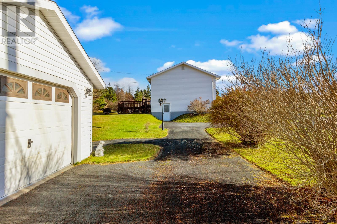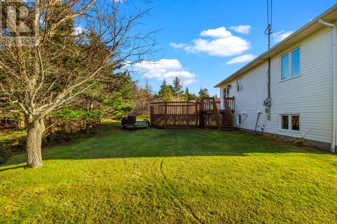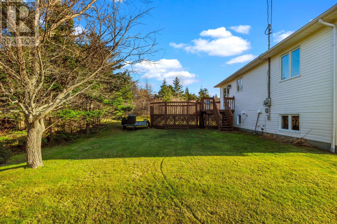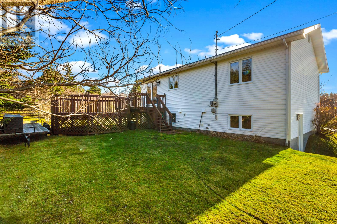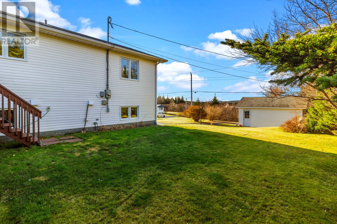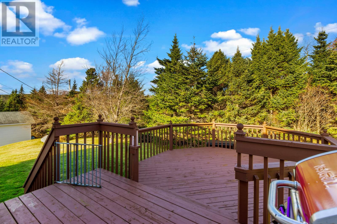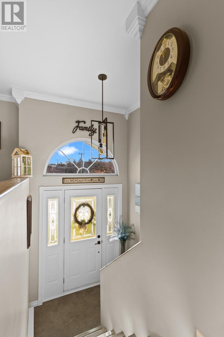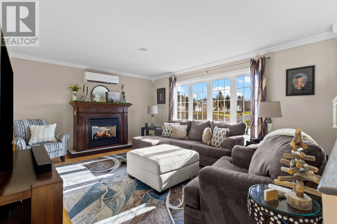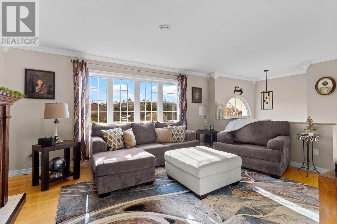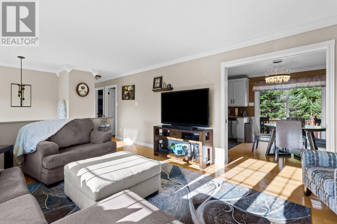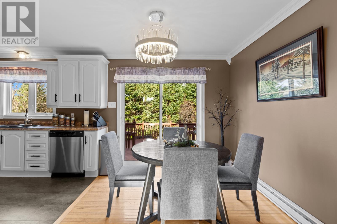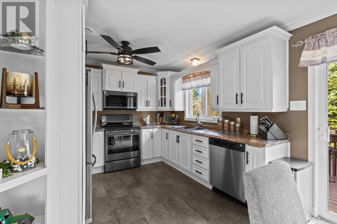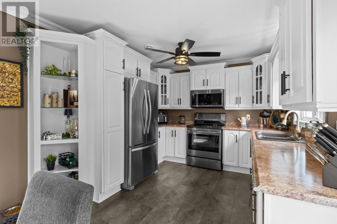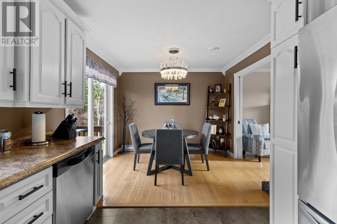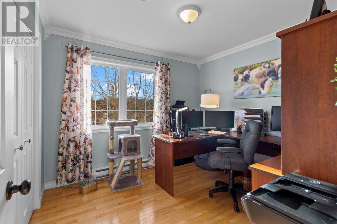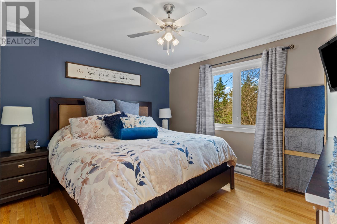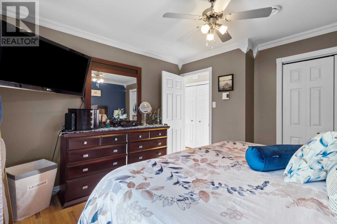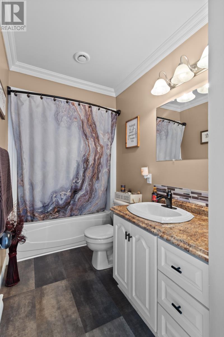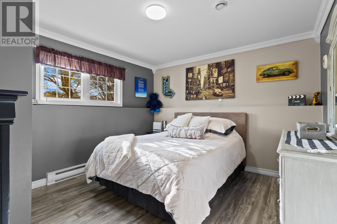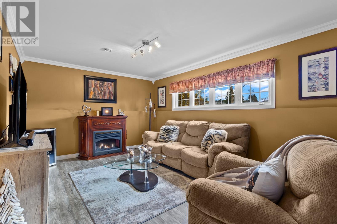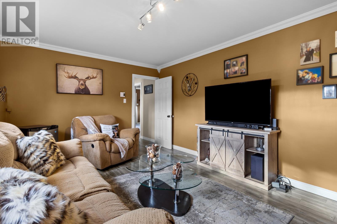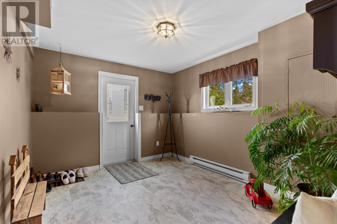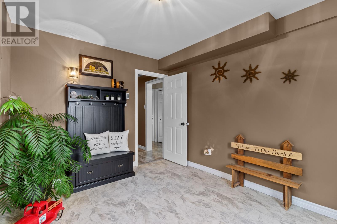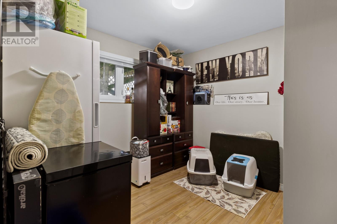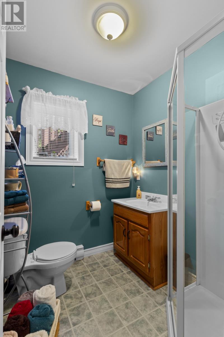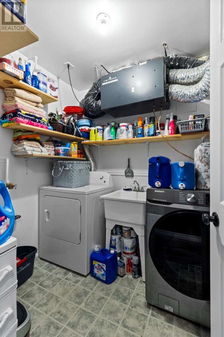4 Bedroom
2 Bathroom
1,852 ft2
Air Exchanger
Mini-Split
$279,900
Charming 4-bedroom, 2-bathroom home offering comfort, versatility, and room to grow, set on a serene private lot surrounded by mature trees. The main level features two well-appointed bedrooms and a full bathroom, along with a large open kitchen and dining area complete with stainless steel appliances, plus a bright and comfortable living room ideal for relaxing. The fully finished basement adds even more flexibility, offering two additional bedrooms, a second full bathroom, and a spacious lower-level living room perfect for guests, multi-generational living, or entertaining. Efficient mini-splits and a cozy propane fireplace ensure year-round comfort. Outside, enjoy a large private yard with plenty of room for gatherings, gardening, or simply taking in the beauty of the surrounding trees, along with a detached garage for added storage or workshop potential. This well-designed home offers comfort, privacy, and exceptional space inside and out. (id:47656)
Property Details
|
MLS® Number
|
1292843 |
|
Property Type
|
Single Family |
Building
|
Bathroom Total
|
2 |
|
Bedrooms Above Ground
|
2 |
|
Bedrooms Below Ground
|
2 |
|
Bedrooms Total
|
4 |
|
Appliances
|
Dishwasher, Refrigerator, Washer, Dryer |
|
Constructed Date
|
2000 |
|
Construction Style Attachment
|
Detached |
|
Cooling Type
|
Air Exchanger |
|
Exterior Finish
|
Vinyl Siding |
|
Flooring Type
|
Mixed Flooring |
|
Heating Fuel
|
Electric, Propane |
|
Heating Type
|
Mini-split |
|
Stories Total
|
1 |
|
Size Interior
|
1,852 Ft2 |
|
Type
|
House |
|
Utility Water
|
Municipal Water |
Parking
Land
|
Acreage
|
No |
|
Sewer
|
Municipal Sewage System |
|
Size Irregular
|
100x200 |
|
Size Total Text
|
100x200|under 1/2 Acre |
|
Zoning Description
|
Res |
Rooms
| Level |
Type |
Length |
Width |
Dimensions |
|
Basement |
Mud Room |
|
|
12.8x10.1 |
|
Basement |
Laundry Room |
|
|
6.11x7 |
|
Basement |
Bath (# Pieces 1-6) |
|
|
5.11x7 |
|
Basement |
Recreation Room |
|
|
15.10x11.6 |
|
Basement |
Bedroom |
|
|
9.5x10.2 |
|
Basement |
Bedroom |
|
|
12.4x11.6 |
|
Main Level |
Foyer |
|
|
6.9x3.2 |
|
Main Level |
Living Room |
|
|
16.6x13.3 |
|
Main Level |
Dining Room |
|
|
8.10x10.3 |
|
Main Level |
Kitchen |
|
|
9.8x10.3 |
|
Main Level |
Bath (# Pieces 1-6) |
|
|
5.1x10.3 |
|
Main Level |
Bedroom |
|
|
10.2x9.7 |
|
Main Level |
Primary Bedroom |
|
|
12.1x11.5 |
https://www.realtor.ca/real-estate/29131109/18-shaheen-crescent-come-by-chance

