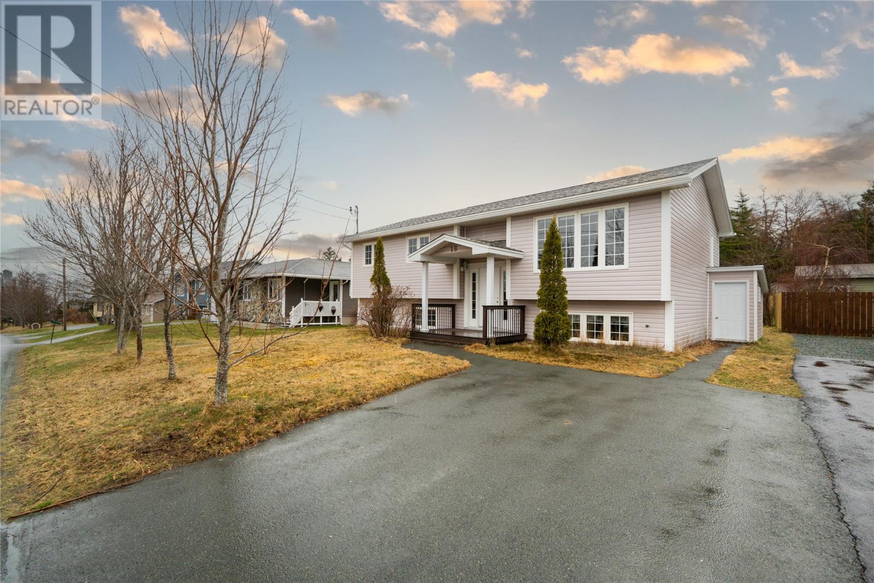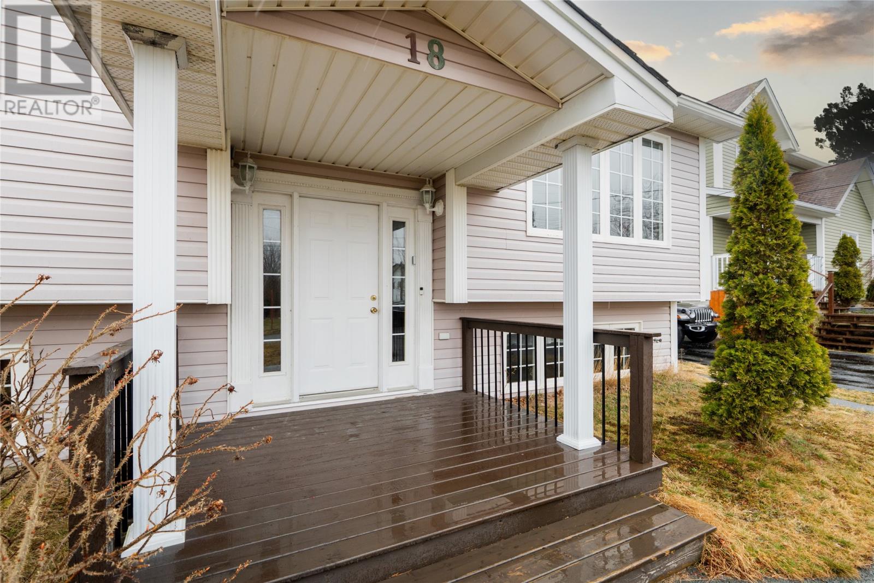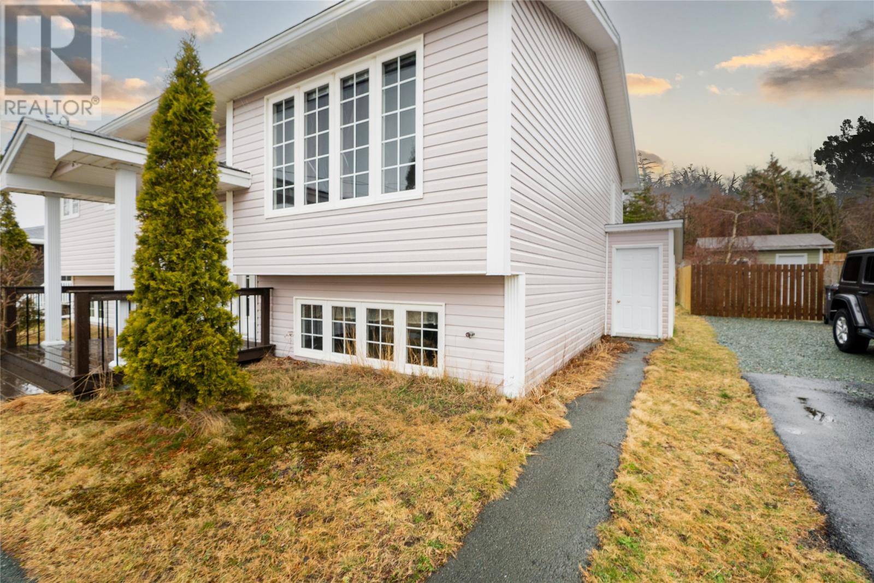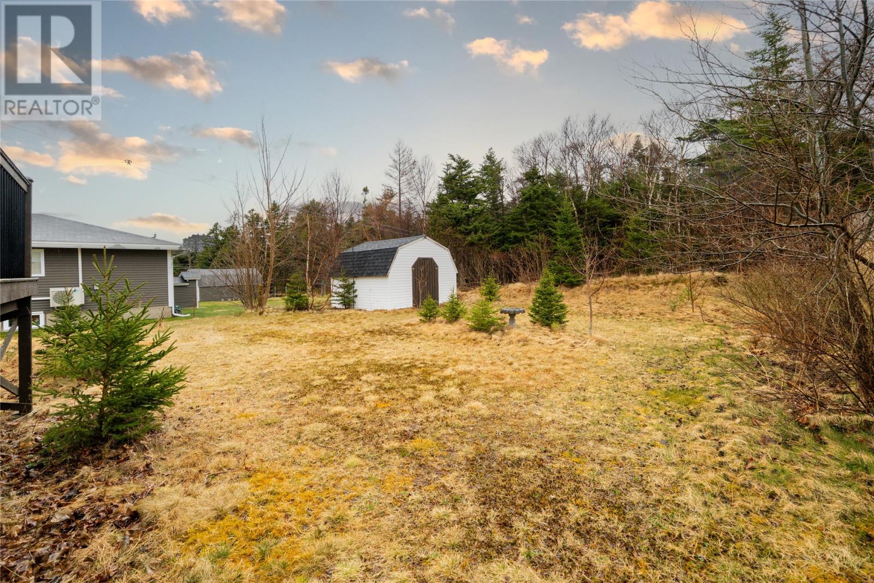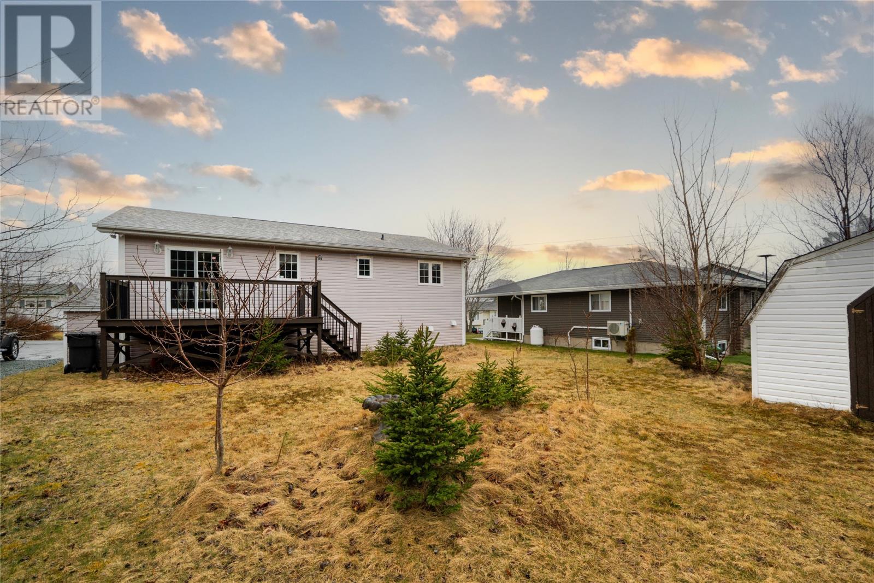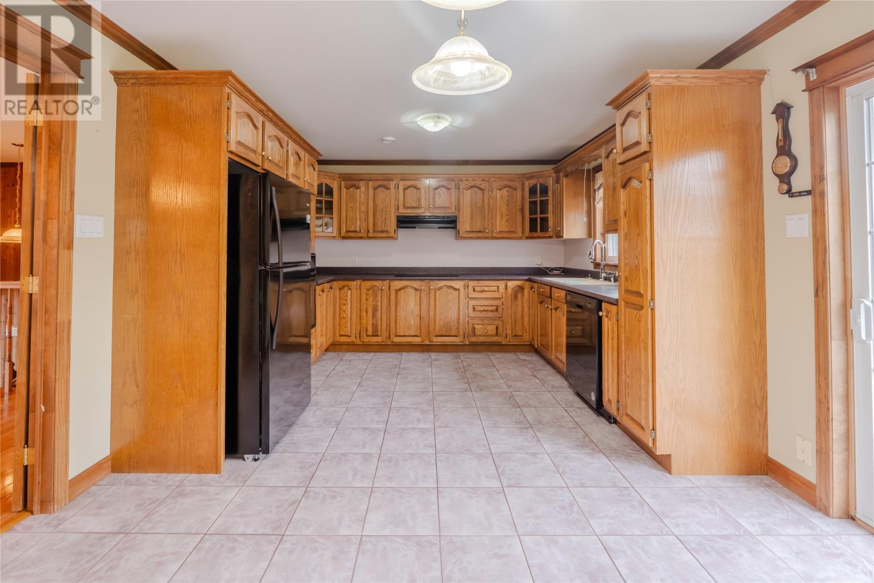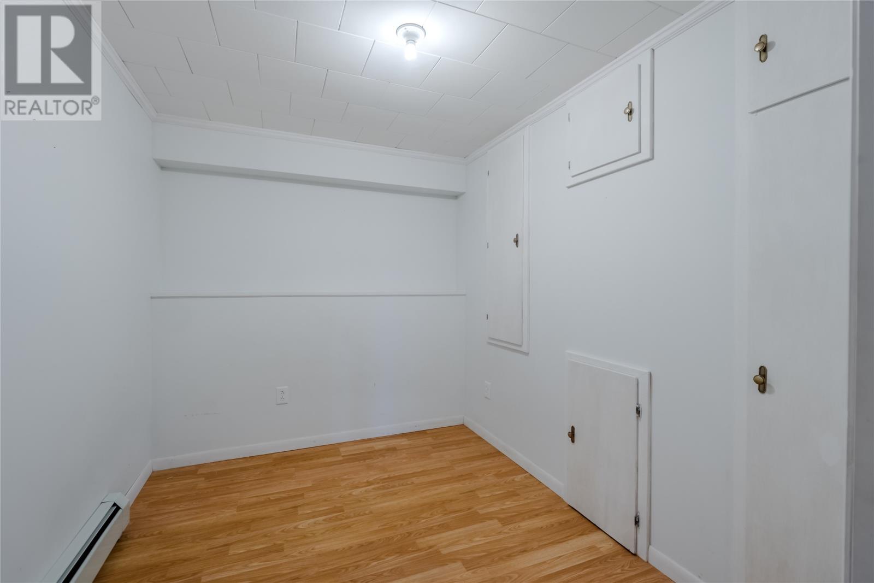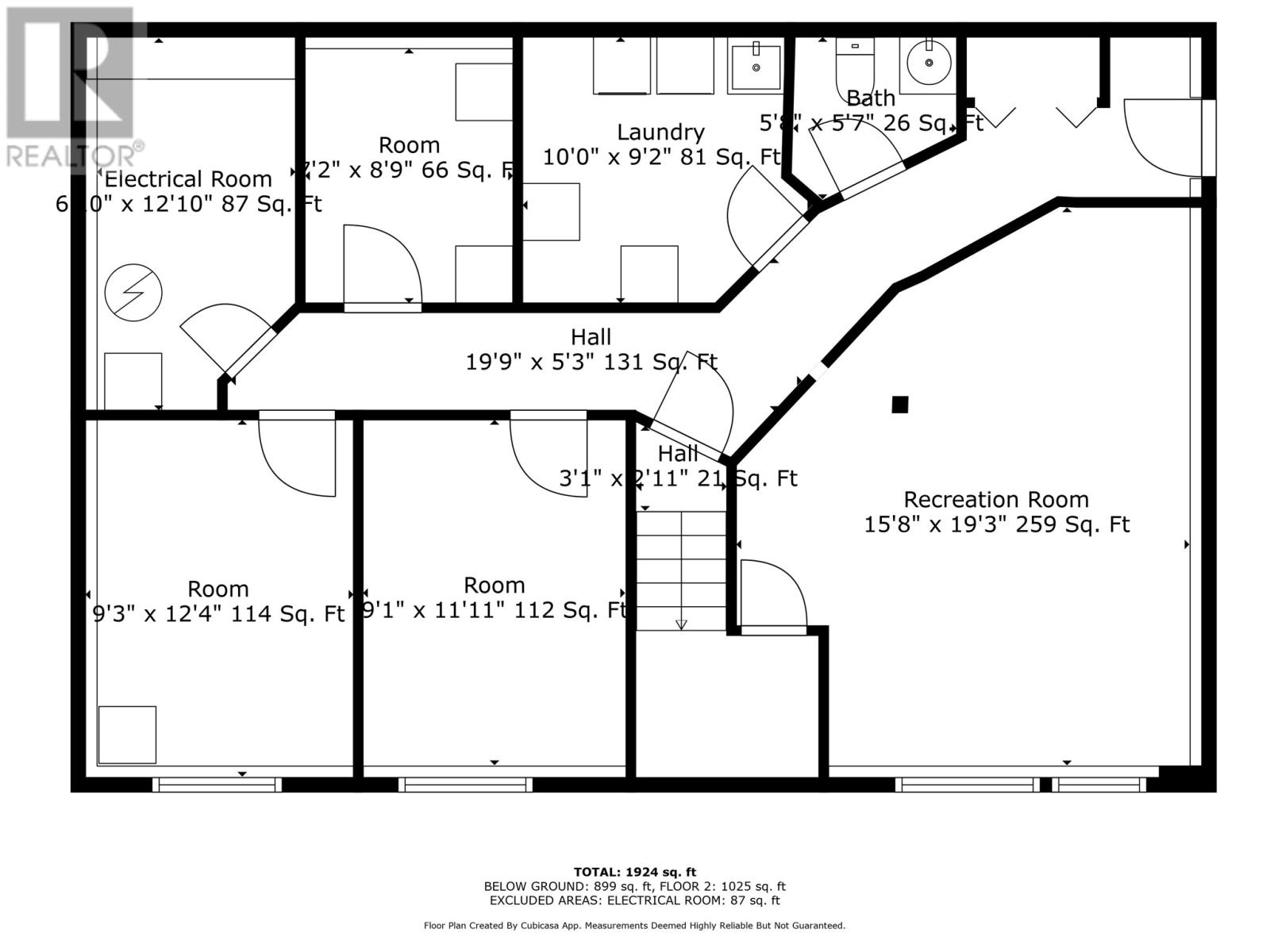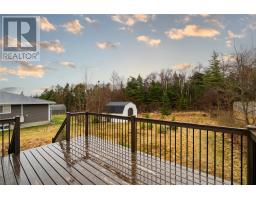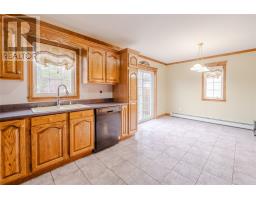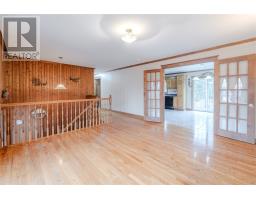3 Bedroom
2 Bathroom
2,144 ft2
$319,900
Welcome to this well-cared-for single-family home located on a quiet, family-friendly street in the heart of Upper Gullies. This inviting 3-bedroom property offers comfort, convenience, and peace of mind with several recent upgrades. Inside, you'll find a bright and spacious layout, perfect for growing families or first-time homebuyers. The home features an upgraded electrical system, a brand new electric furnace for energy-efficient heating, and a new roof installed just last year — all adding long-term value and reliability. Enjoy the best of suburban living with schools, scenic walking trails, and all essential amenities just minutes away. Whether you're looking for a place to raise a family or settle into a quiet neighborhood, this home is move-in ready and waiting for you. (id:47656)
Property Details
|
MLS® Number
|
1283863 |
|
Property Type
|
Single Family |
|
Neigbourhood
|
Upper Gullies |
Building
|
Bathroom Total
|
2 |
|
Bedrooms Above Ground
|
2 |
|
Bedrooms Below Ground
|
1 |
|
Bedrooms Total
|
3 |
|
Appliances
|
Cooktop, Dishwasher, Oven - Built-in, Stove |
|
Constructed Date
|
1997 |
|
Construction Style Attachment
|
Detached |
|
Exterior Finish
|
Vinyl Siding |
|
Fixture
|
Drapes/window Coverings |
|
Flooring Type
|
Mixed Flooring |
|
Foundation Type
|
Concrete |
|
Half Bath Total
|
1 |
|
Heating Fuel
|
Electric |
|
Stories Total
|
1 |
|
Size Interior
|
2,144 Ft2 |
|
Type
|
House |
|
Utility Water
|
Municipal Water |
Land
|
Acreage
|
No |
|
Sewer
|
Municipal Sewage System |
|
Size Irregular
|
12.2x35.9x15.9x36.68 |
|
Size Total Text
|
12.2x35.9x15.9x36.68 |
|
Zoning Description
|
Res |
Rooms
| Level |
Type |
Length |
Width |
Dimensions |
|
Basement |
Not Known |
|
|
7.2 x 8.9 |
|
Basement |
Not Known |
|
|
9.3 x 12.4 |
|
Basement |
Utility Room |
|
|
6.10 x 12. 1 |
|
Basement |
Laundry Room |
|
|
10.0 x 9.2 |
|
Basement |
Bedroom |
|
|
9.1 x 11.1 |
|
Basement |
Bath (# Pieces 1-6) |
|
|
5.8 x 5.7 |
|
Basement |
Recreation Room |
|
|
15.8 x 19.3 |
|
Main Level |
Bath (# Pieces 1-6) |
|
|
9.7 x 11.9 |
|
Main Level |
Bedroom |
|
|
9.3 x 11.9 |
|
Main Level |
Primary Bedroom |
|
|
18.7 x 11.4 |
|
Main Level |
Foyer |
|
|
6.2 x 5.0 |
|
Main Level |
Living Room |
|
|
19.7 x 14.11 |
|
Main Level |
Dining Room |
|
|
9.0 x 11.8 |
|
Main Level |
Kitchen |
|
|
10.0 x 11.9 |
https://www.realtor.ca/real-estate/28179945/18-scotts-road-n-upper-gullies

