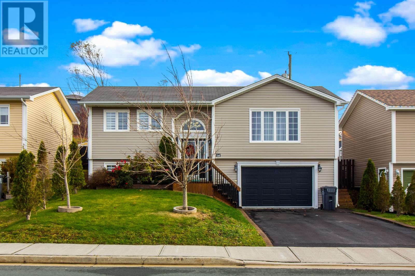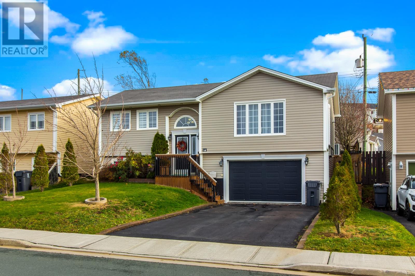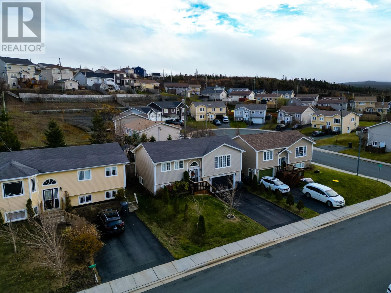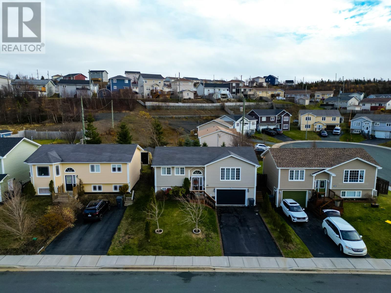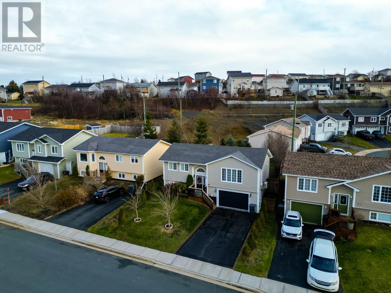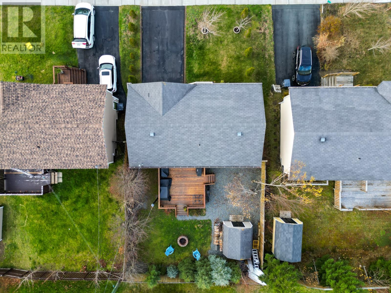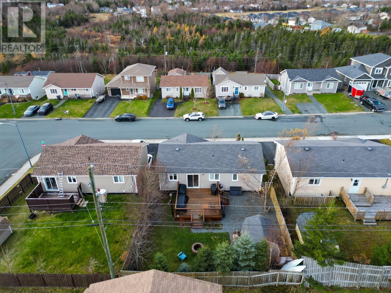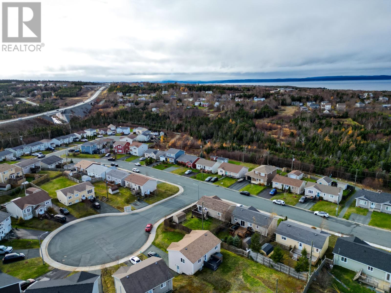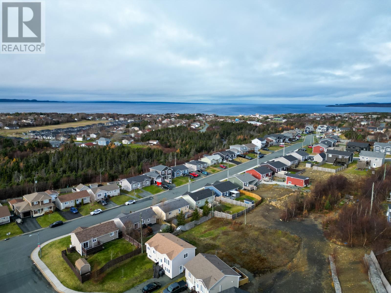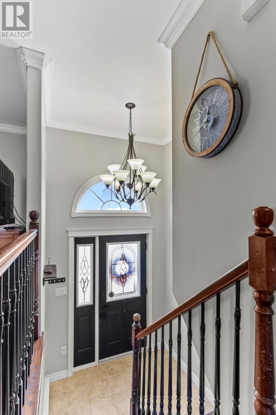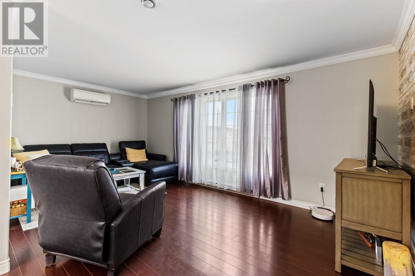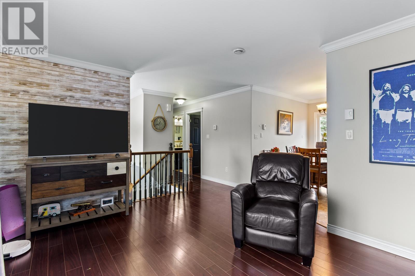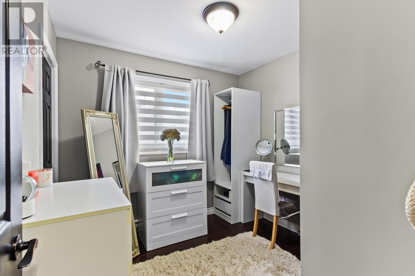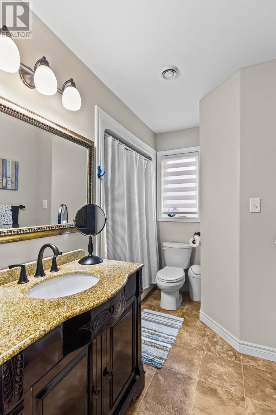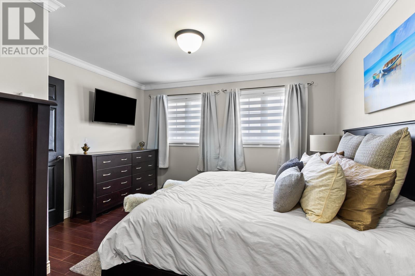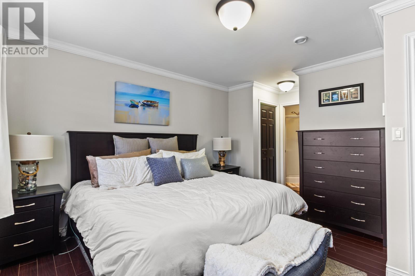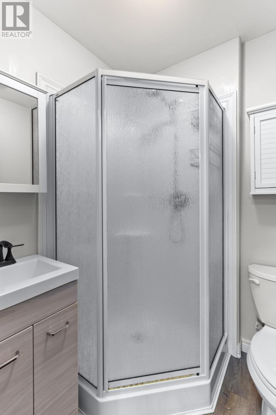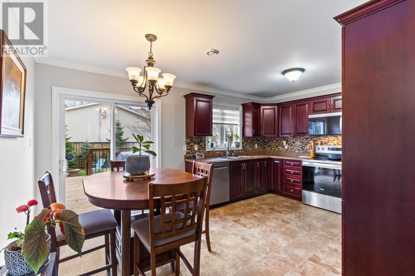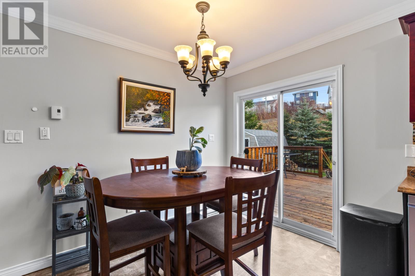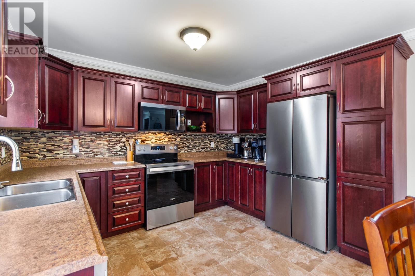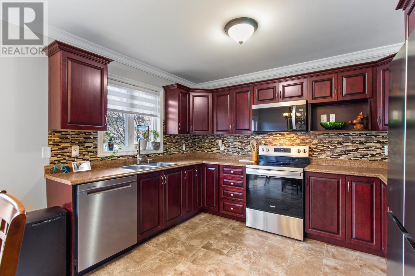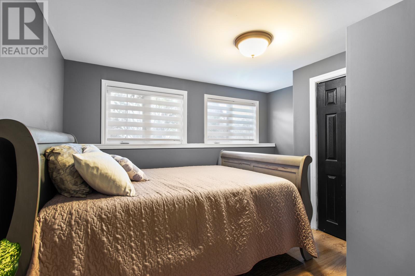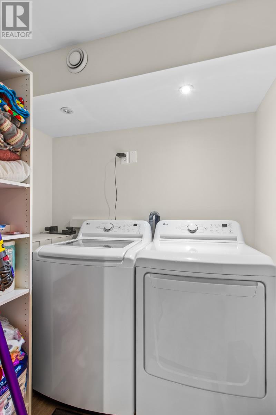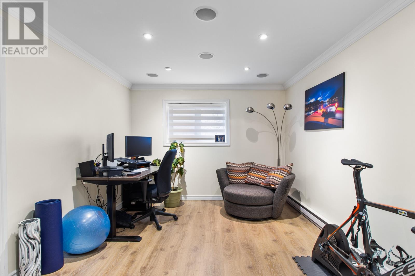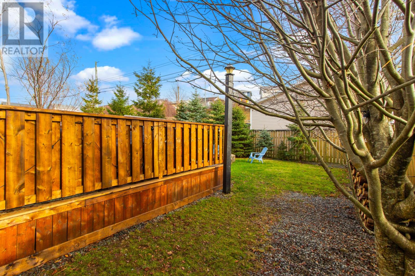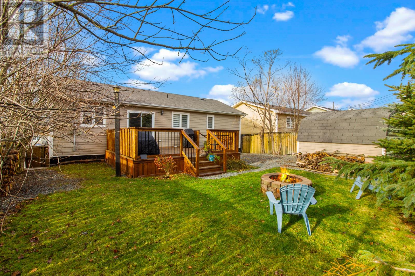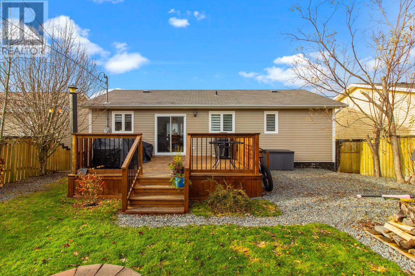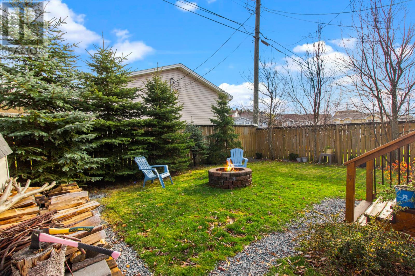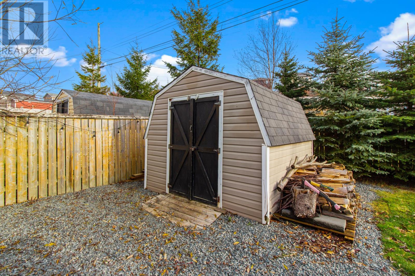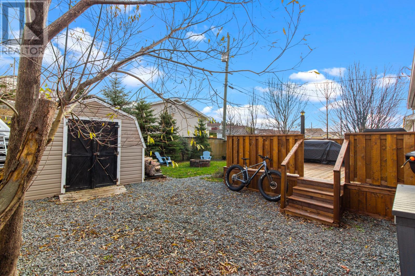18 Oaken Drive Conception Bay South, Newfoundland & Labrador A1X 0B9
$369,900
This well-maintained 2+1 bedroom split-entry home with a built-in garage offers comfort, functionality, and great value. Located close to schools, shopping, and highway access with access to Grand concourse trail meters away. The main floor features a spacious eat-in kitchen with ample cabinet and counter space, opening into a cozy living room complete with a mini-split heat pump. Perfect for energy savings and year-round comfort. The large primary bedroom includes a convenient walkthrough closet leading to a private 3-piece ensuite. A second bedroom on the main level makes for an ideal guest room or home office. Downstairs, the fully developed basement offers above-ground windows, a generous rec room, and a bright third bedroom. There is also a newly created laundry room located just off the rec room, offering added convenience and functionality. The massive 18×22 garage features an overhead door with a new opening and provides excellent storage or workspace options. Outside, you'll love the fully fenced, level backyard, great for kids, pets, or entertaining. With a large deck and a baby barn for extra storage. Located close to all amenities and highway access, this home checks all the boxes for first-time buyers, downsizers, or anyone looking for a move-in-ready property in a great neighborhood. Recent upgrades include: All new major kitchen appliances (Nov 2025), new deck (summer 2025), fresh paint throughout, mini split motor replaced and a new garage door opener. Seller's Direction in place Re Offer. Offers to be conveyed on November 30th at 4PM. Leave Offers upon until 8pm November 30th. (id:47656)
Open House
This property has open houses!
2:00 pm
Ends at:4:00 pm
Property Details
| MLS® Number | 1292852 |
| Property Type | Single Family |
| Neigbourhood | Kelligrews |
| Amenities Near By | Highway |
| Equipment Type | None |
| Rental Equipment Type | None |
Building
| Bathroom Total | 2 |
| Bedrooms Above Ground | 2 |
| Bedrooms Below Ground | 1 |
| Bedrooms Total | 3 |
| Appliances | Dishwasher, Refrigerator, Microwave, Stove, Washer, Dryer |
| Constructed Date | 2010 |
| Construction Style Attachment | Detached |
| Construction Style Split Level | Split Level |
| Exterior Finish | Vinyl Siding |
| Fixture | Drapes/window Coverings |
| Flooring Type | Laminate, Other |
| Foundation Type | Concrete |
| Heating Fuel | Electric |
| Heating Type | Baseboard Heaters, Mini-split |
| Stories Total | 1 |
| Size Interior | 1,455 Ft2 |
| Type | House |
| Utility Water | Municipal Water |
Parking
| Garage | 1 |
Land
| Acreage | No |
| Land Amenities | Highway |
| Sewer | Municipal Sewage System |
| Size Irregular | 50x100 |
| Size Total Text | 50x100|4,051 - 7,250 Sqft |
| Zoning Description | Res |
Rooms
| Level | Type | Length | Width | Dimensions |
|---|---|---|---|---|
| Basement | Laundry Room | 4.11x6.6 | ||
| Basement | Recreation Room | 10.1x13.6 | ||
| Basement | Bedroom | 10x10.7 | ||
| Main Level | Bath (# Pieces 1-6) | 4 Piece | ||
| Main Level | Bedroom | 9x8.10 | ||
| Main Level | Ensuite | 3 Piece | ||
| Main Level | Primary Bedroom | 12.10x12.6 | ||
| Main Level | Living Room | 18.11x10.11 | ||
| Main Level | Kitchen | 13.9x11.7 |
https://www.realtor.ca/real-estate/29134478/18-oaken-drive-conception-bay-south
Contact Us
Contact us for more information

