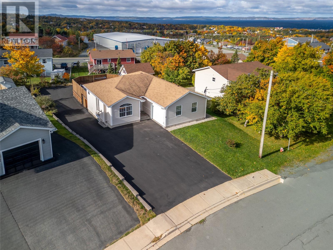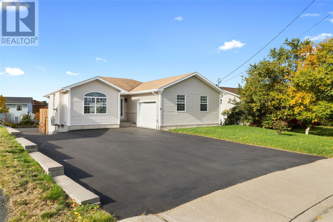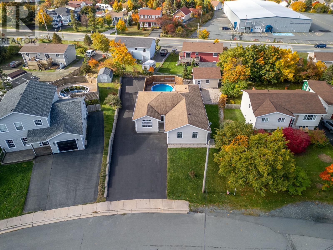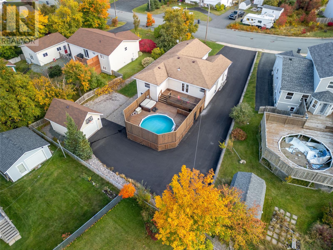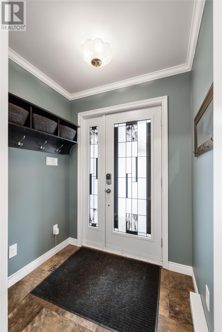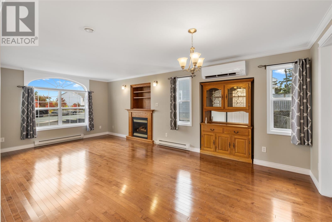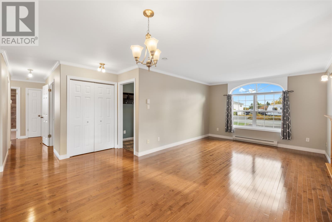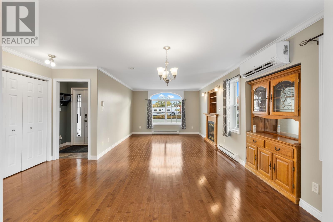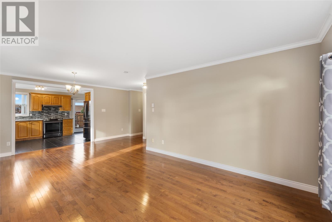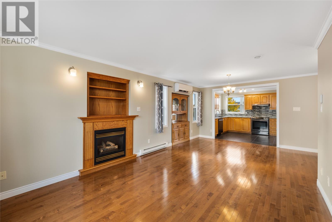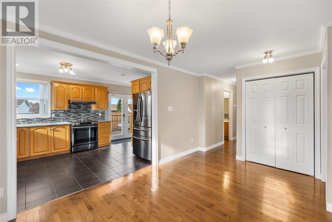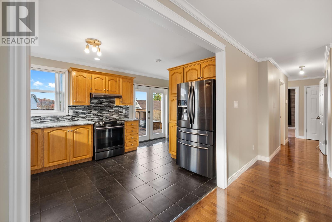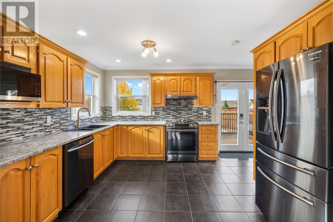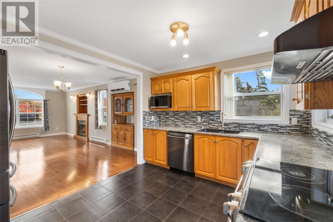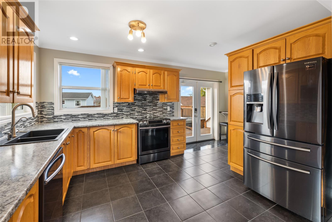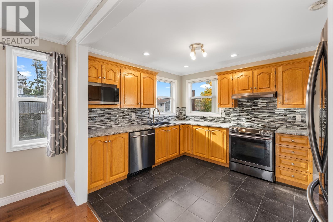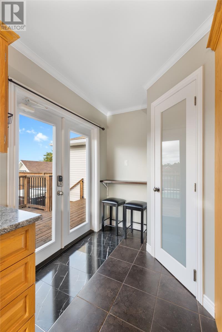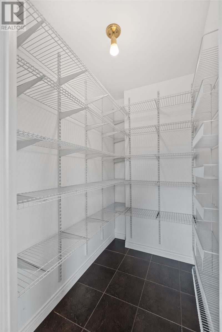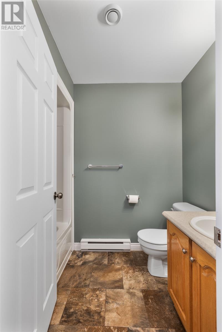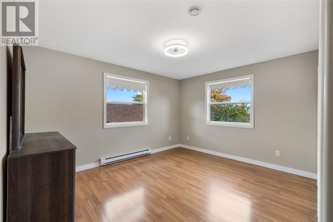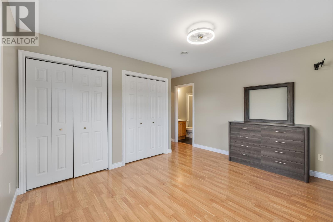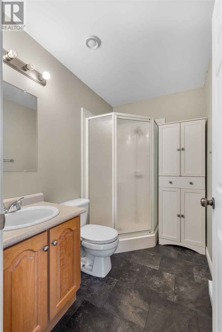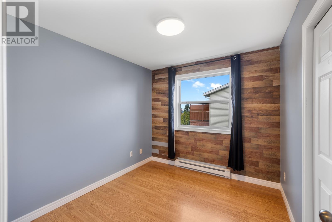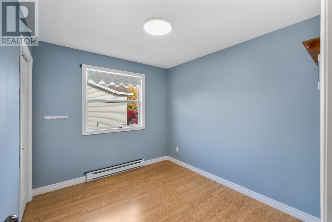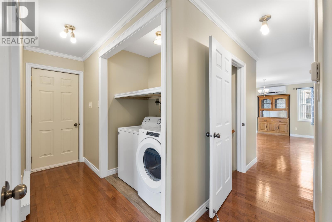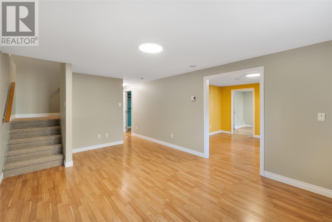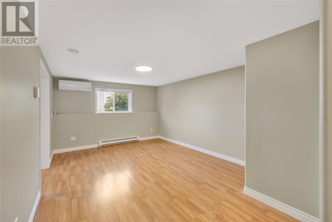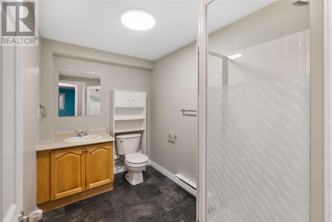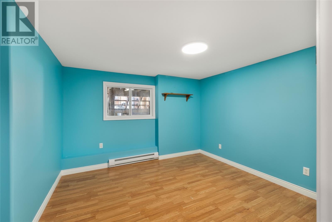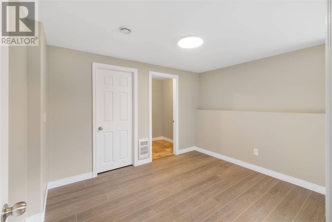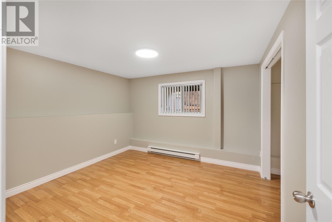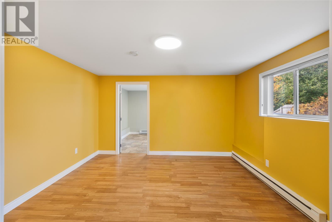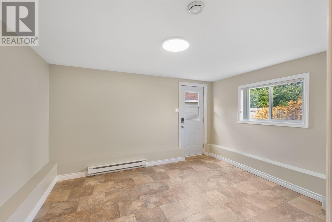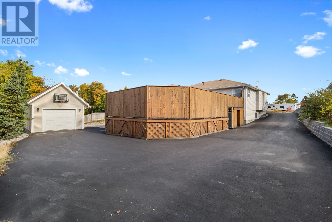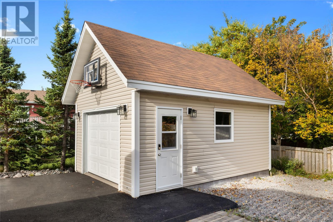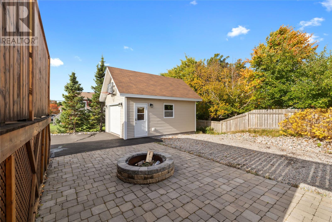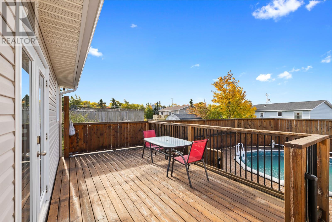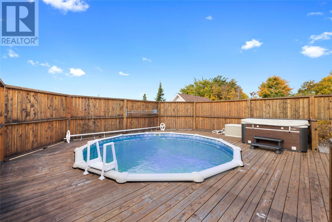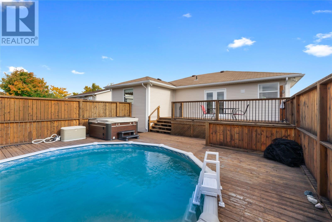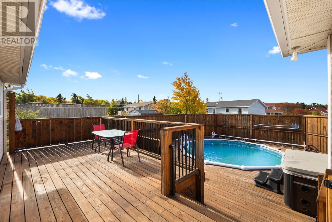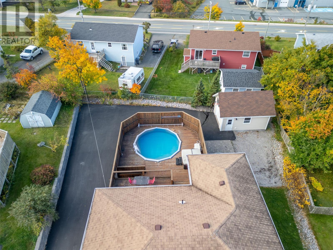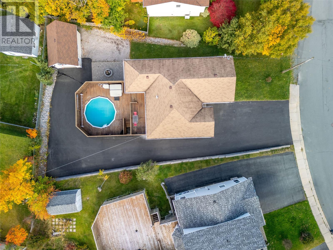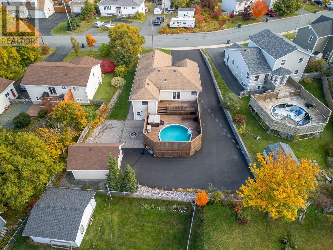6 Bedroom
3 Bathroom
2,648 ft2
Bungalow
Fireplace
Above Ground Pool
Air Exchanger
Baseboard Heaters, Heat Pump, Mini-Split
Landscaped
$499,900
Welcome to this stunning single-family bungalow located in Conception Bay South! Offering 6 bedrooms, 3 bathrooms, and a beautifully designed open-concept layout This home provides the perfect blend of comfort, functionality, and modern style. Step inside to an open living and dining area, complete with a mini split heat pump, and fireplace for year-round comfort. The kitchen is filled with natural light, featuring plenty of cabinet space and a walk-in pantry for extra storage. The main floor hosts 3 bedrooms, including an 3 piece ensuite off of the primary bedroom, a main bathroom and the convenience of main-level laundry. There is direct access to the in-house garage- making everyday living easy! The garage is equipped with its own mini split, shelving for storage, and ample space to park a vehicle. Downstairs, you’ll find a rec room with another mini split head, ideal for entertaining or relaxing. The lower level also includes a third bathroom with a corner shower, three additional bedrooms, a flex space- perfect for a home gym or playroom, and a mudroom with walkout access to the backyard. Outside, the property has been completely redesigned and landscaped within the last five years, featuring a 14' x 20' detached garage, massive paved driveway that wraps around to the back, retaining wall leading down the side of driveway, stone steps to the front entrance, and a two-tier patio area with pool—the ultimate spot for summer fun! As per the Seller's Direction there will be no conveyance of any written signed offers prior to 11AM on October 17, 2025. All offers to be left and open until 4PM on October 17, 2025. (id:47656)
Property Details
|
MLS® Number
|
1291491 |
|
Property Type
|
Single Family |
|
Amenities Near By
|
Recreation, Shopping |
|
Pool Type
|
Above Ground Pool |
Building
|
Bathroom Total
|
3 |
|
Bedrooms Above Ground
|
3 |
|
Bedrooms Below Ground
|
3 |
|
Bedrooms Total
|
6 |
|
Appliances
|
Stove, Washer, Dryer |
|
Architectural Style
|
Bungalow |
|
Constructed Date
|
2005 |
|
Construction Style Attachment
|
Detached |
|
Cooling Type
|
Air Exchanger |
|
Exterior Finish
|
Vinyl Siding |
|
Fireplace Present
|
Yes |
|
Flooring Type
|
Carpeted, Ceramic Tile, Hardwood, Laminate, Mixed Flooring |
|
Foundation Type
|
Concrete |
|
Heating Fuel
|
Electric |
|
Heating Type
|
Baseboard Heaters, Heat Pump, Mini-split |
|
Stories Total
|
1 |
|
Size Interior
|
2,648 Ft2 |
|
Type
|
House |
|
Utility Water
|
Municipal Water |
Parking
|
Attached Garage
|
|
|
Detached Garage
|
|
Land
|
Acreage
|
No |
|
Land Amenities
|
Recreation, Shopping |
|
Landscape Features
|
Landscaped |
|
Sewer
|
Municipal Sewage System |
|
Size Irregular
|
50 X 153 X 99 X 147 |
|
Size Total Text
|
50 X 153 X 99 X 147|10,890 - 21,799 Sqft (1/4 - 1/2 Ac) |
|
Zoning Description
|
Res |
Rooms
| Level |
Type |
Length |
Width |
Dimensions |
|
Basement |
Bedroom |
|
|
10'5 nx 11'4 |
|
Basement |
Bedroom |
|
|
11'8 x 11'3 |
|
Basement |
Bedroom |
|
|
14'4 x 11'8 |
|
Basement |
Bath (# Pieces 1-6) |
|
|
3PC |
|
Basement |
Mud Room |
|
|
13 x 10'7 |
|
Basement |
Playroom |
|
|
12'10 x 11'3 |
|
Basement |
Recreation Room |
|
|
16'5 x 11'8 |
|
Main Level |
Not Known |
|
|
20 x 18 |
|
Main Level |
Bath (# Pieces 1-6) |
|
|
4PC |
|
Main Level |
Bedroom |
|
|
8'10 x 10 |
|
Main Level |
Bedroom |
|
|
9'10 x 9 |
|
Main Level |
Ensuite |
|
|
3PC |
|
Main Level |
Primary Bedroom |
|
|
11'7 x 10'5 |
|
Main Level |
Kitchen |
|
|
16 x 10'5 |
|
Main Level |
Living Room/dining Room |
|
|
22 x 12 |
https://www.realtor.ca/real-estate/28985191/18-franks-road-conception-bay-south

