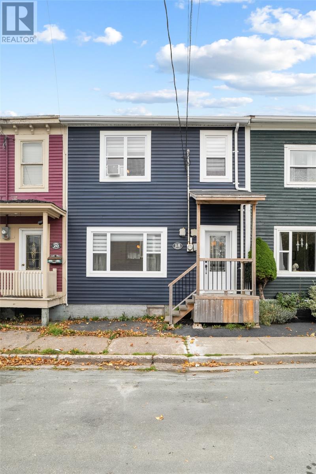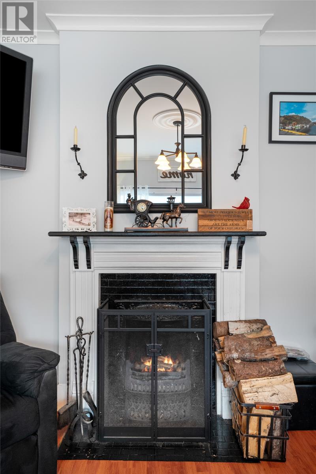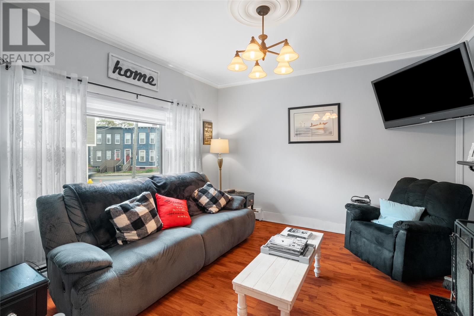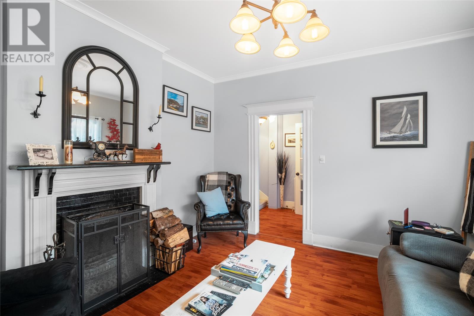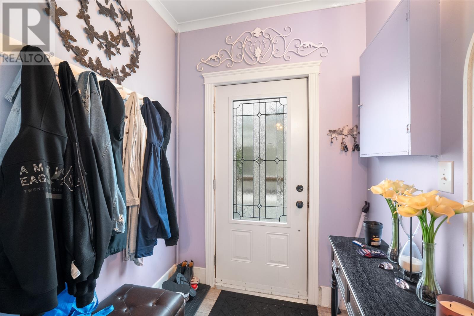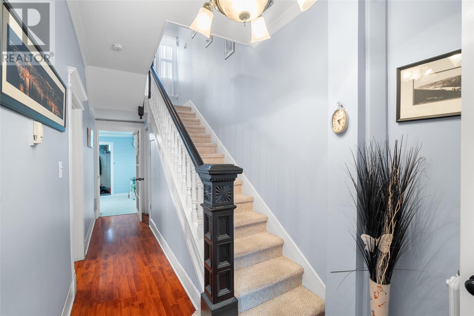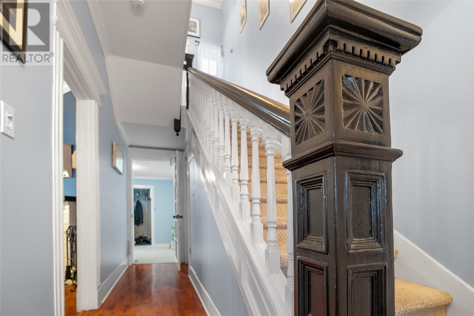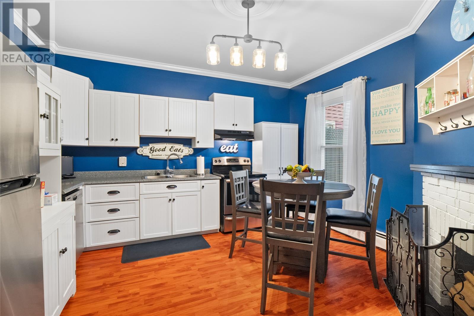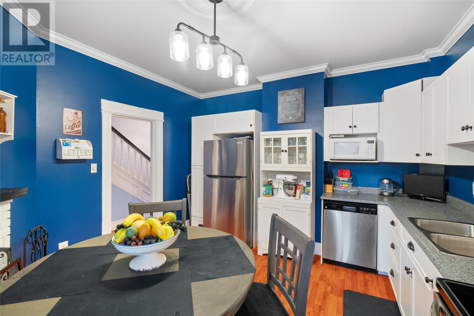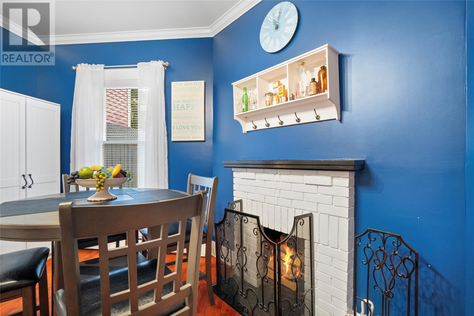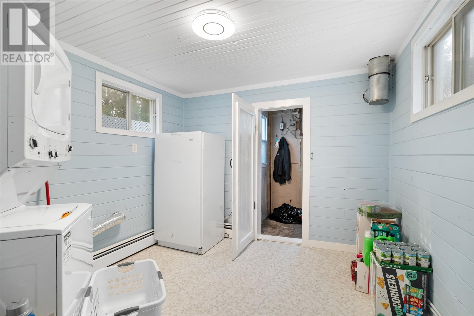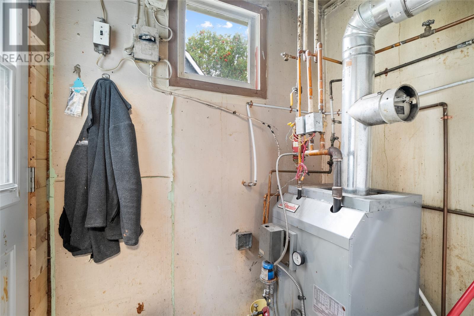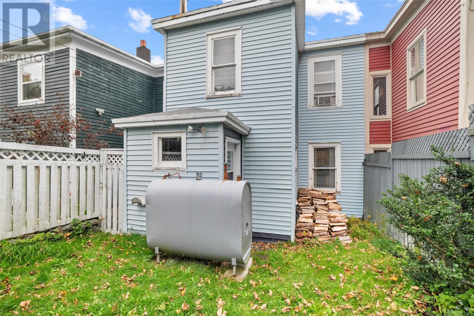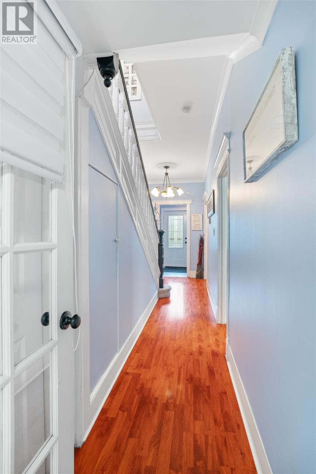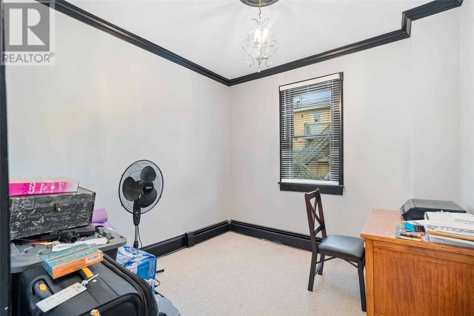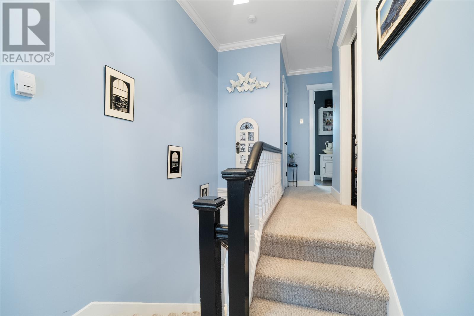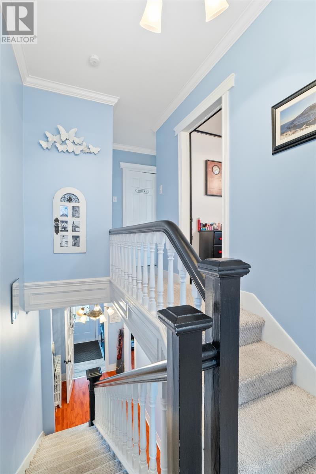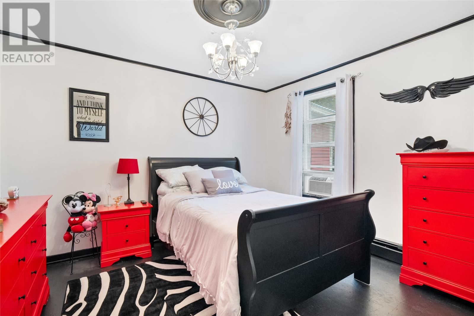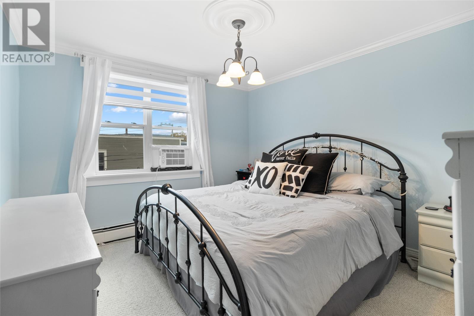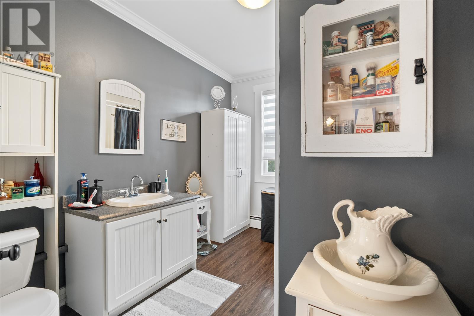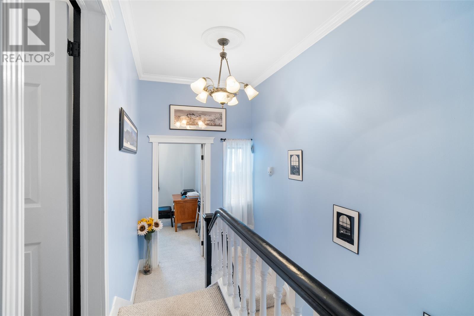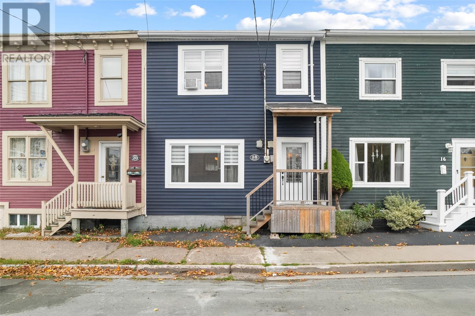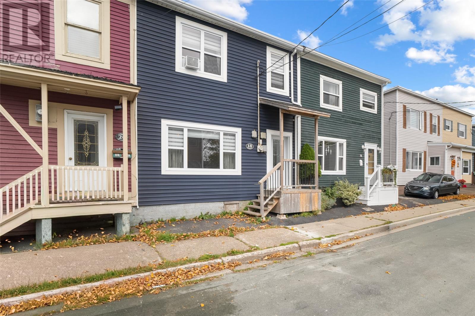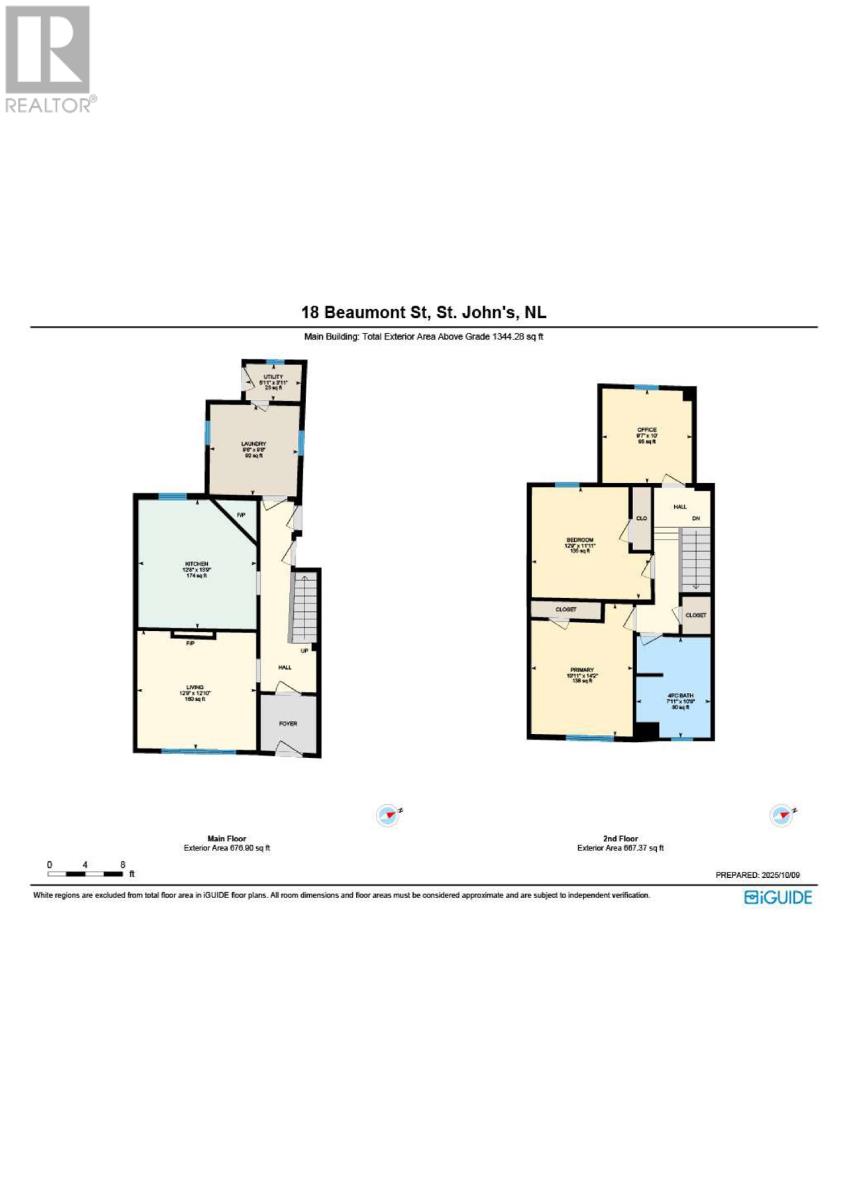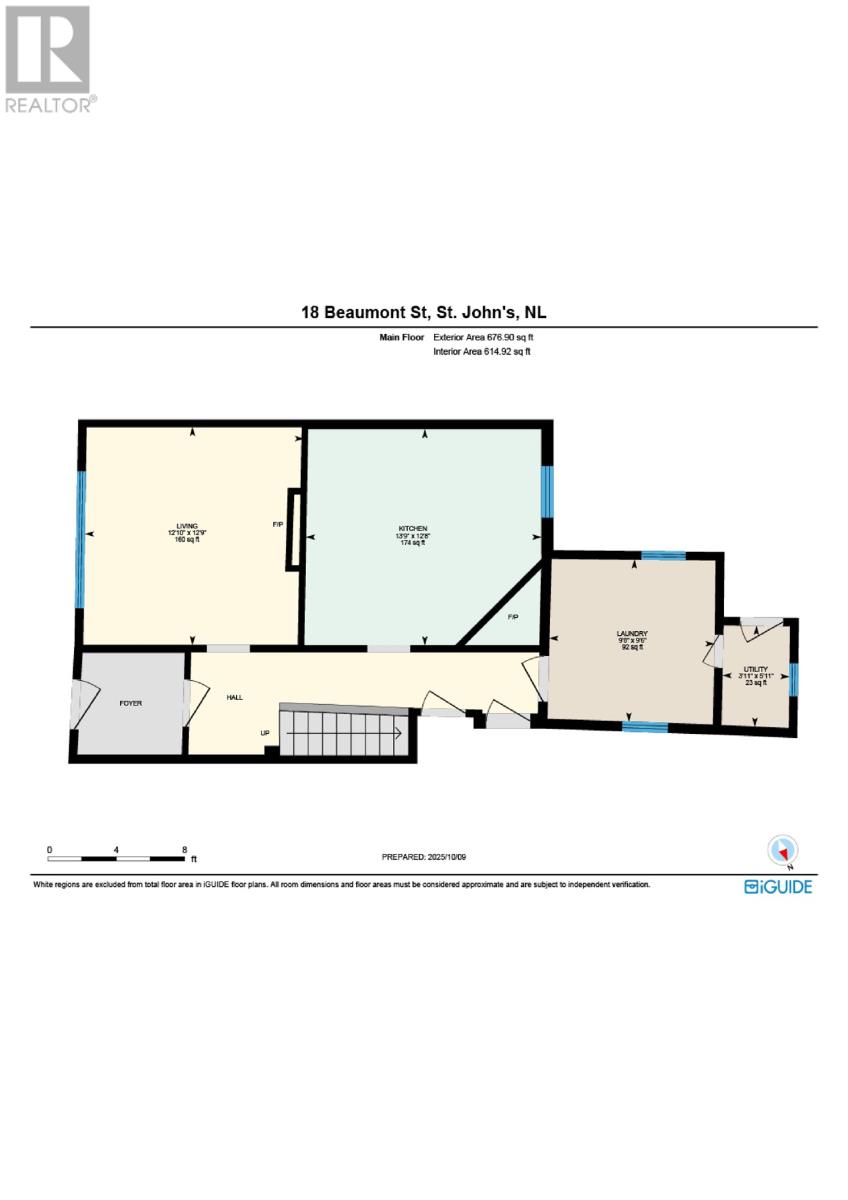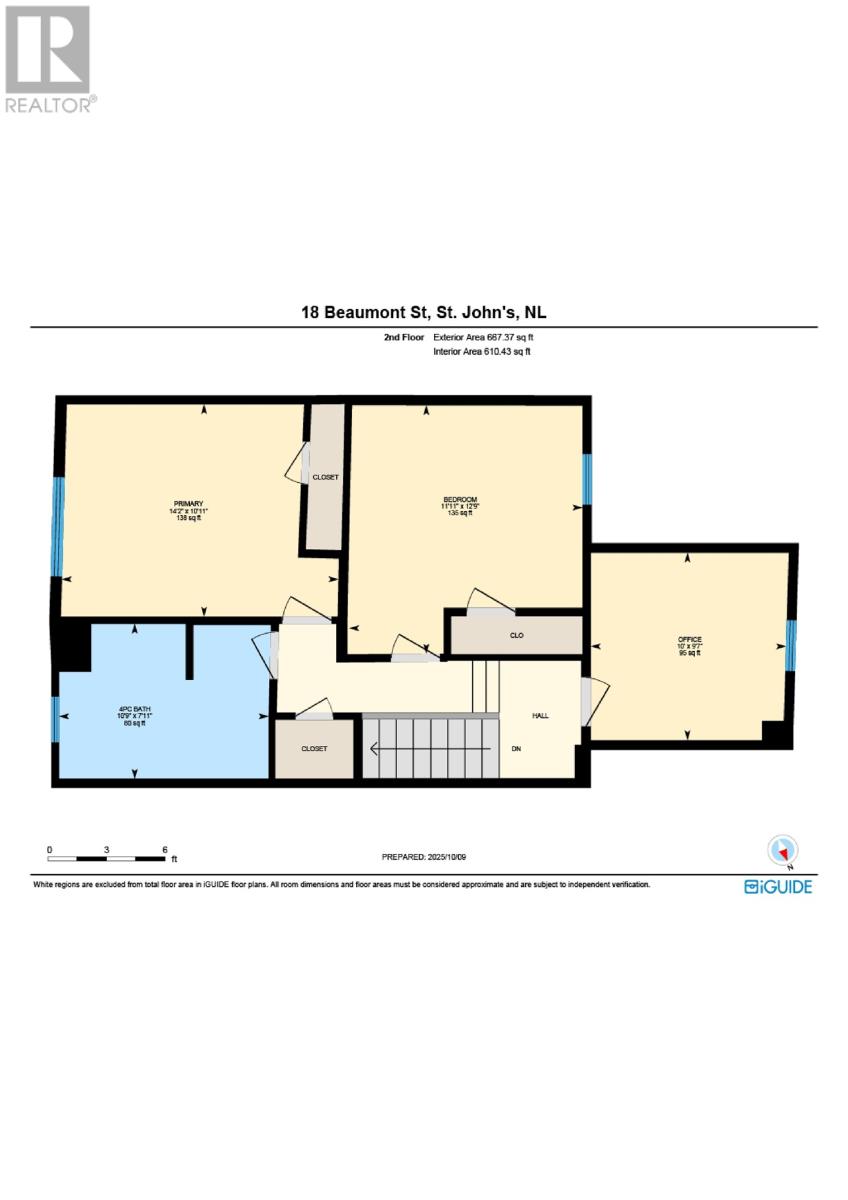3 Bedroom
1 Bathroom
1,343 ft2
2 Level
Fireplace
Landscaped
$239,900
Pride of ownership is evident as you walk through the door of this centrally located owner-occupied row home. Tastefully decorated and renovated in recent years, you will find the best of the old world charm with modern touches in this neat and tidy 2 story. This home boasts 3 bedrooms, one bath, a cozy fireplace in the kitchen, and another cozy fireplace in the living room, 9-foot ceilings, original crown molding, a vintage staircase, and a 10×12 shed in the rear yard. Close to hospitals, shopping, parks, schools, restaurants, recreational facilities, and only 4 minutes to the downtown core. Some of the upgrades include: Torch on Roof - 2010, Oil Tank - 2022, Electrical panel - 2015, front windows - 2022, front Siding - 2022, exterior doors - 2022, Kitchen Appliances - 2020, Washer & dryer - 2025, Deep Freeze - 2020. Pex Plumbing - 2015. This beauty won't last long! (id:47656)
Property Details
|
MLS® Number
|
1291298 |
|
Property Type
|
Single Family |
|
Neigbourhood
|
Pennywell |
|
Storage Type
|
Storage Shed |
|
Structure
|
Sundeck |
Building
|
Bathroom Total
|
1 |
|
Bedrooms Above Ground
|
3 |
|
Bedrooms Total
|
3 |
|
Appliances
|
Dishwasher, Refrigerator, Microwave, Stove |
|
Architectural Style
|
2 Level |
|
Constructed Date
|
1950 |
|
Construction Style Attachment
|
Attached |
|
Exterior Finish
|
Other, Vinyl Siding |
|
Fireplace Present
|
Yes |
|
Fixture
|
Drapes/window Coverings |
|
Flooring Type
|
Mixed Flooring |
|
Foundation Type
|
Concrete |
|
Heating Fuel
|
Oil |
|
Stories Total
|
2 |
|
Size Interior
|
1,343 Ft2 |
|
Type
|
House |
|
Utility Water
|
Municipal Water |
Land
|
Acreage
|
No |
|
Fence Type
|
Fence |
|
Landscape Features
|
Landscaped |
|
Sewer
|
Municipal Sewage System |
|
Size Irregular
|
1377 Sq Feet |
|
Size Total Text
|
1377 Sq Feet|under 1/2 Acre |
|
Zoning Description
|
Residential |
Rooms
| Level |
Type |
Length |
Width |
Dimensions |
|
Second Level |
Bath (# Pieces 1-6) |
|
|
7'11""x10'9"" |
|
Second Level |
Bedroom |
|
|
9'7x10' |
|
Second Level |
Bedroom |
|
|
10'11""x14'2"" |
|
Second Level |
Bedroom |
|
|
12'9""x11'11"" |
|
Main Level |
Utility Room |
|
|
5'11""x3'11"" |
|
Main Level |
Laundry Room |
|
|
9'6""x9'8"" |
|
Main Level |
Kitchen |
|
|
12'8""x13'9"" |
|
Main Level |
Living Room |
|
|
12'9""x12'10"" |
https://www.realtor.ca/real-estate/28977540/18-beaumont-street-st-johns

