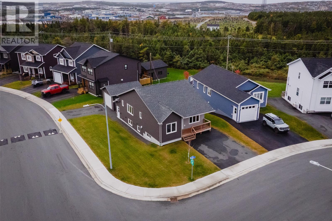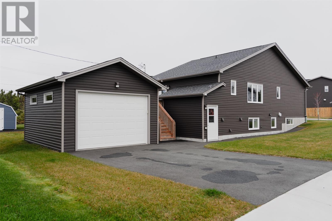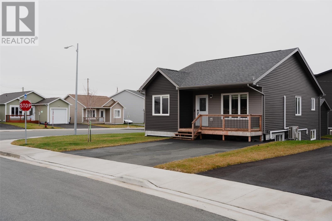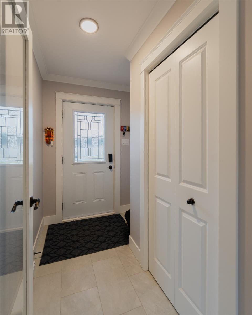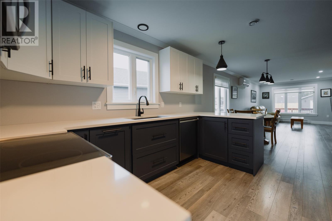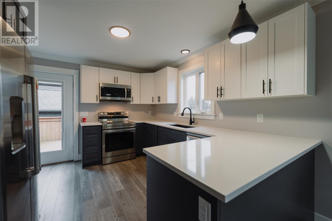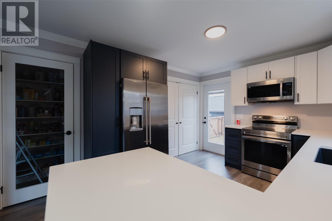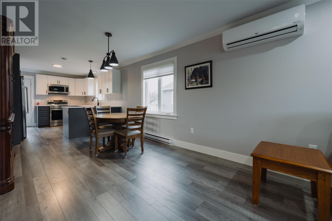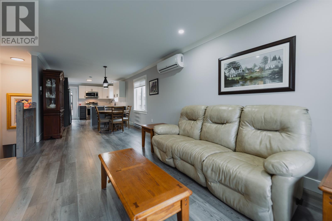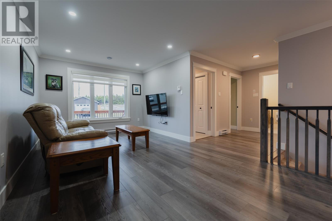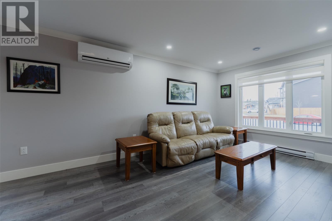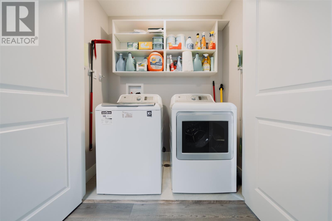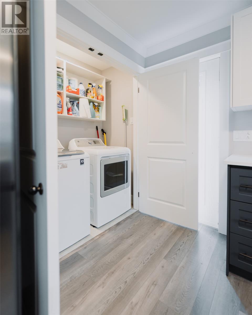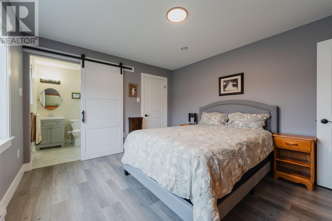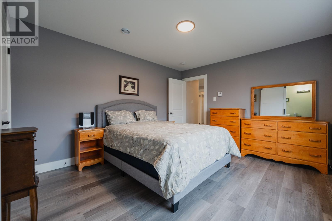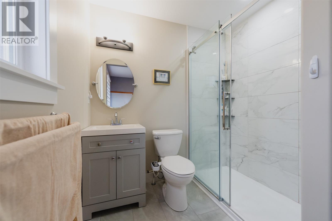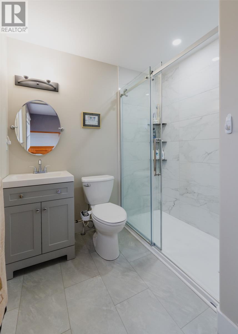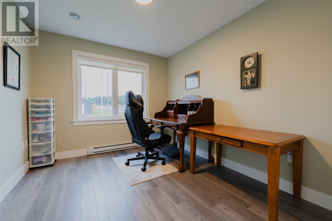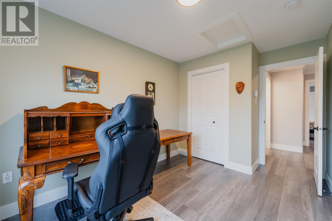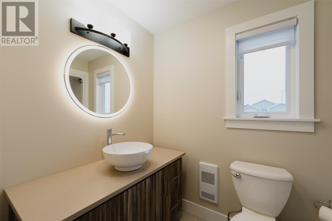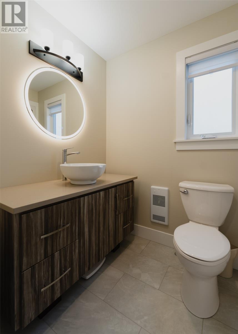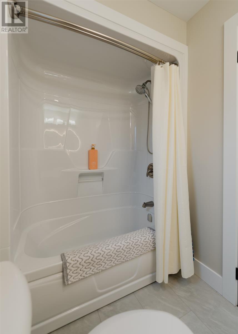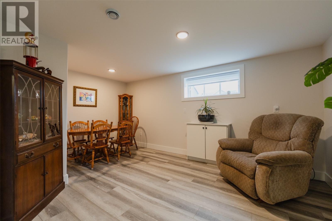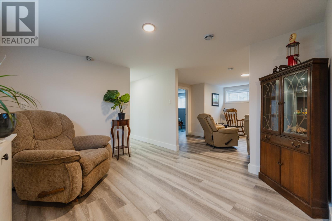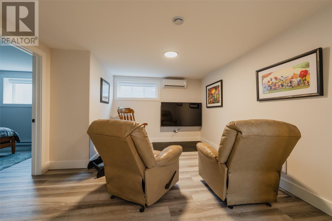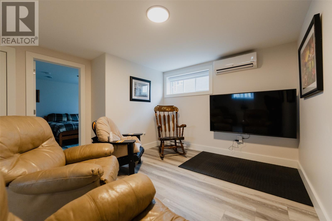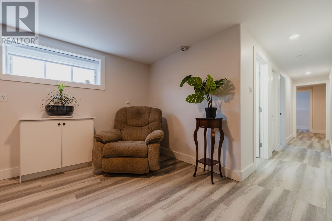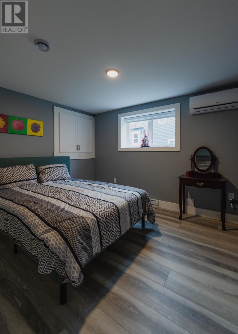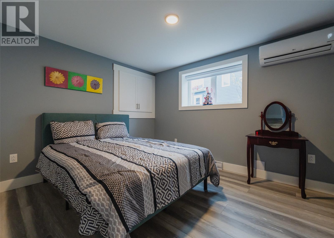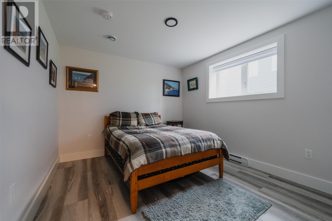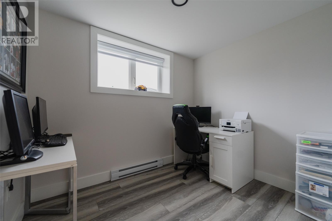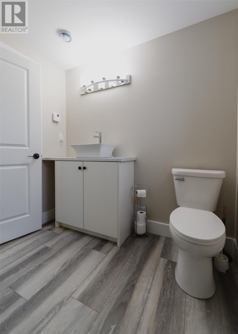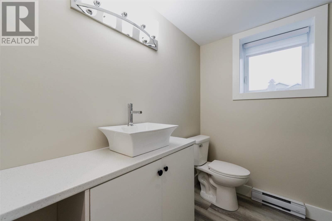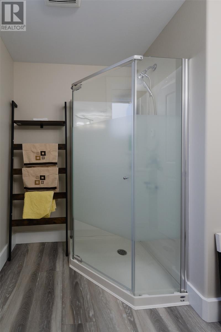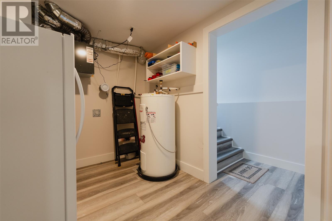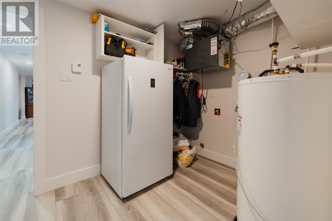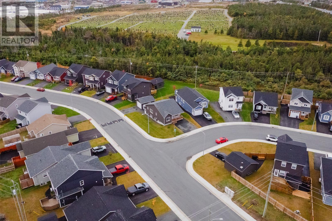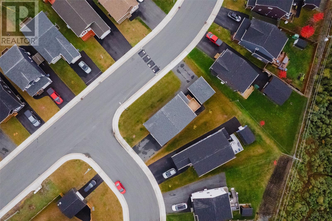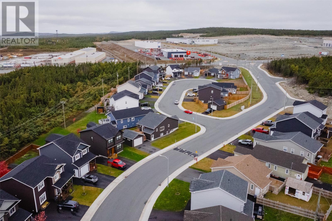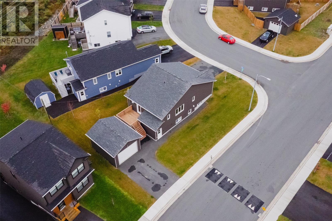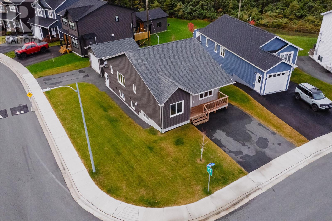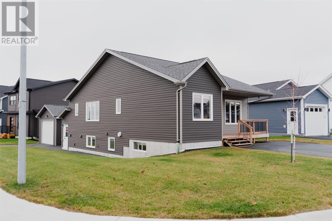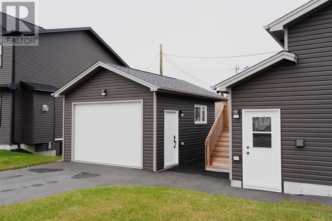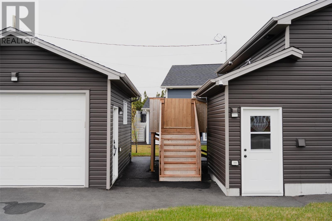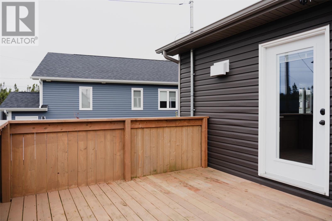4 Bedroom
3 Bathroom
2,200 ft2
Bungalow
Mini-Split
Landscaped
$479,900
Welcome to 18 Badger Place, a charming home nestled in a family-friendly cul-de-sac in beautiful Mount Pearl. Situated on a spacious corner lot, this property offers the convenience of two driveways—perfect for extra parking—and a detached garage providing ample storage space. Inside, the main floor features two comfortable bedrooms and two full bathrooms, including a beautiful ensuite. The Open concept living area is bright and spacious and includes a large pantry and main floor laundry. The fully developed basement adds impressive versatility with two additional bedrooms and another full bathroom, ideal for a growing family or guests. With approximately 1,100 square feet on the main floor, this home combines space, comfort, and practicality in a sought-after neighborhood. No conveyance of any written signed offers until 6 pm on Sunday October26, 2025. All offers are to remain open until 9 pm on Sunday October 26, 2025, as per sellers direction. (id:47656)
Property Details
|
MLS® Number
|
1291819 |
|
Property Type
|
Single Family |
|
Amenities Near By
|
Recreation, Shopping |
Building
|
Bathroom Total
|
3 |
|
Bedrooms Above Ground
|
2 |
|
Bedrooms Below Ground
|
2 |
|
Bedrooms Total
|
4 |
|
Appliances
|
Refrigerator, Microwave, Stove, Washer, Dryer |
|
Architectural Style
|
Bungalow |
|
Constructed Date
|
2022 |
|
Construction Style Attachment
|
Detached |
|
Exterior Finish
|
Vinyl Siding |
|
Flooring Type
|
Laminate, Other |
|
Foundation Type
|
Concrete |
|
Heating Fuel
|
Electric |
|
Heating Type
|
Mini-split |
|
Stories Total
|
1 |
|
Size Interior
|
2,200 Ft2 |
|
Type
|
House |
|
Utility Water
|
Municipal Water |
Parking
Land
|
Acreage
|
No |
|
Land Amenities
|
Recreation, Shopping |
|
Landscape Features
|
Landscaped |
|
Sewer
|
Municipal Sewage System |
|
Size Irregular
|
39 X 107 X 46 X 111 |
|
Size Total Text
|
39 X 107 X 46 X 111|4,051 - 7,250 Sqft |
|
Zoning Description
|
Residential |
Rooms
| Level |
Type |
Length |
Width |
Dimensions |
|
Basement |
Recreation Room |
|
|
24.6 x 26.5 |
|
Basement |
Bath (# Pieces 1-6) |
|
|
3 PC |
|
Basement |
Office |
|
|
7.2 x 9.1 |
|
Basement |
Bedroom |
|
|
11.2 x 9.8 |
|
Basement |
Bedroom |
|
|
9.8 x 12.10 |
|
Main Level |
Bath (# Pieces 1-6) |
|
|
4 PC |
|
Main Level |
Bedroom |
|
|
11 X 9.3 |
|
Main Level |
Ensuite |
|
|
3 PC |
|
Main Level |
Primary Bedroom |
|
|
13.3 x 11.5 |
|
Main Level |
Kitchen |
|
|
10.5 x 11 |
|
Main Level |
Dining Room |
|
|
10.5 x 10 |
|
Main Level |
Living Room |
|
|
10.5 x 14 |
https://www.realtor.ca/real-estate/29023554/18-badger-place-mount-pearl

