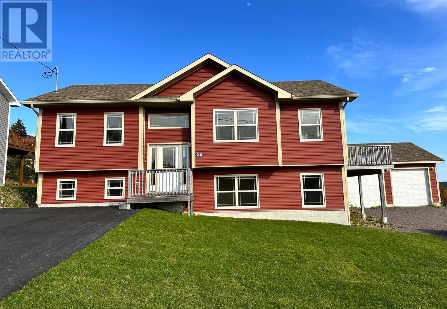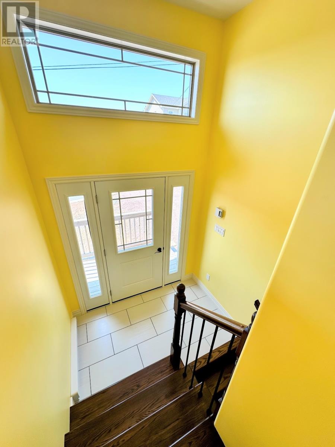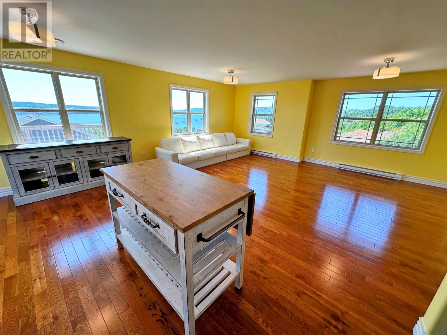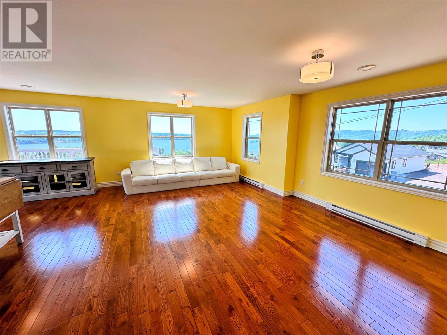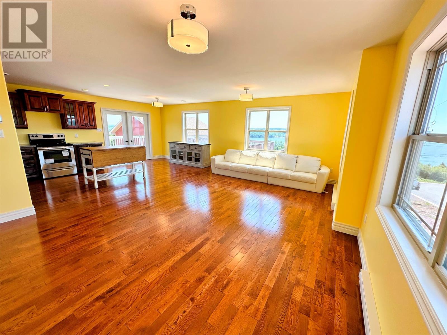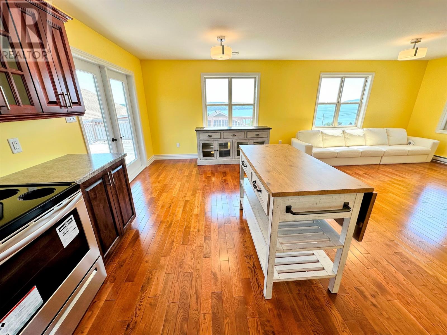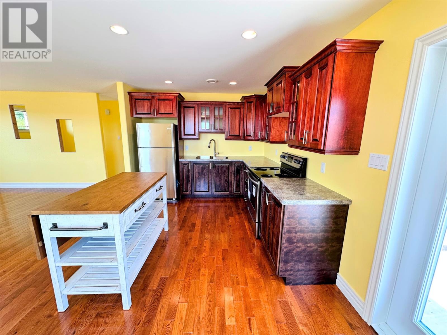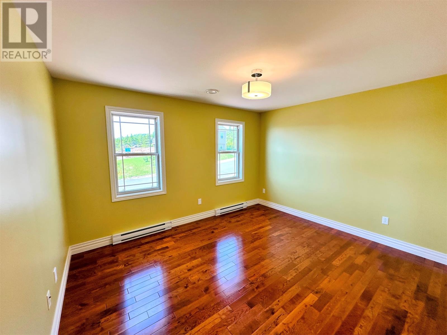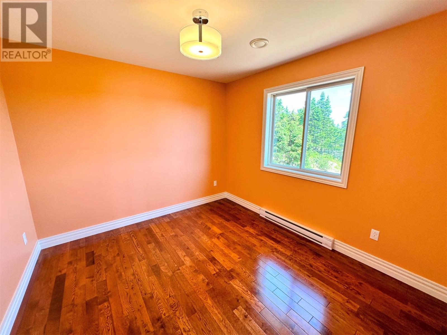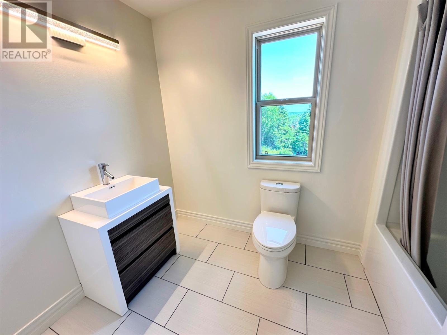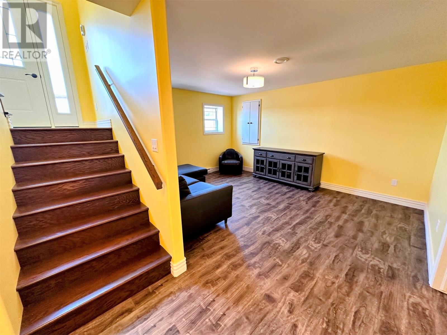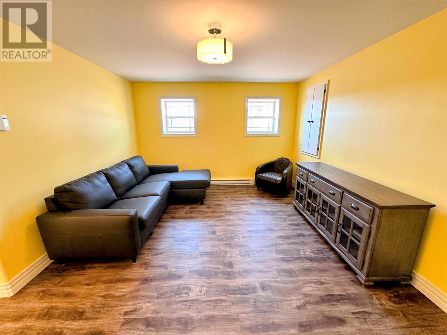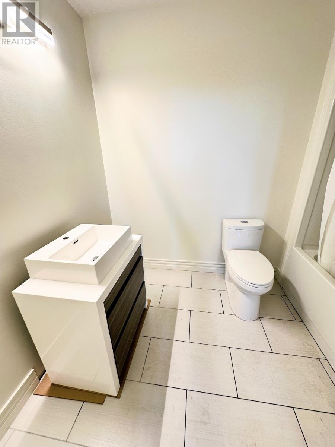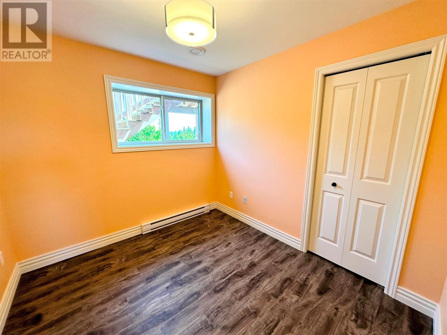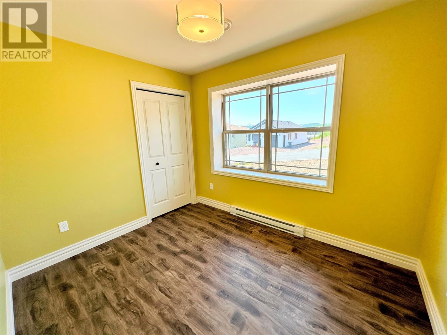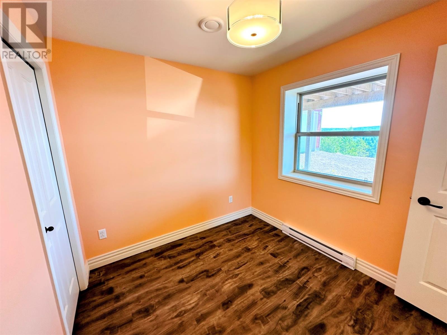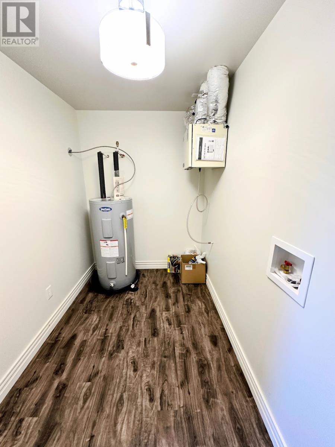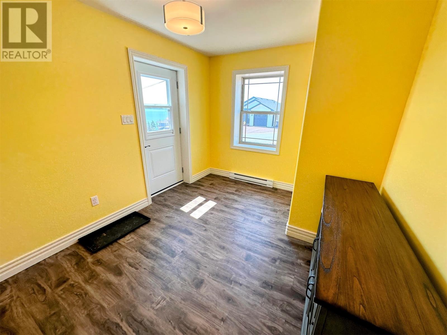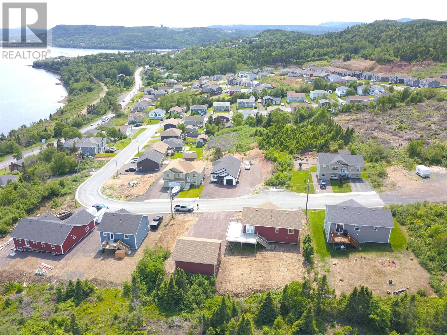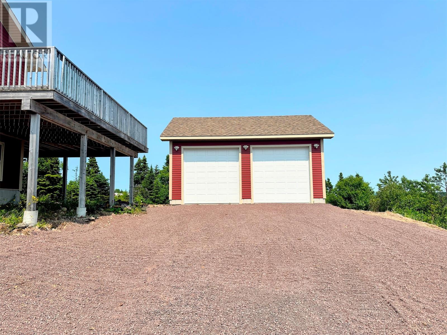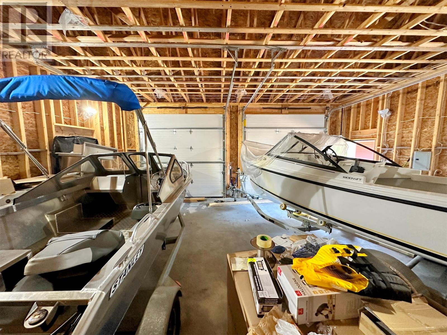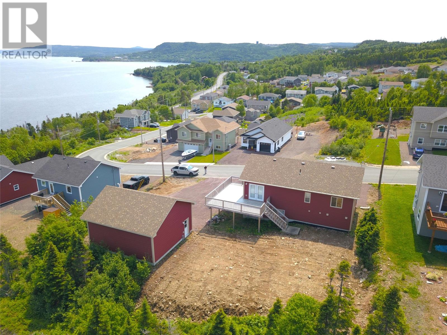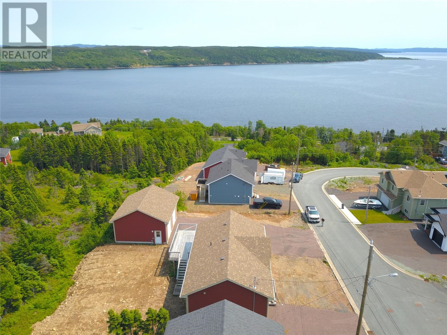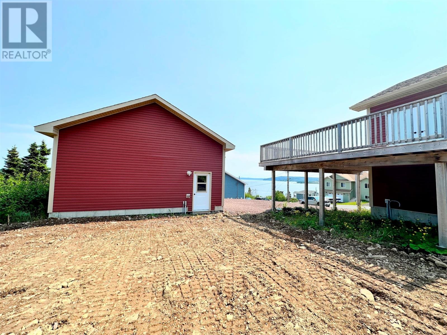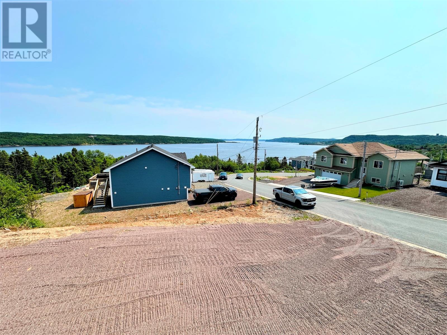5 Bedroom
2 Bathroom
2,151 ft2
Air Exchanger
Baseboard Heaters
Partially Landscaped
$435,000
Located in one of Clareville's newest subdivisions - Ridgewood Estates, sits this 5 bedroom, 2 bath property that is built on two lots and has one of the most amazing ocean views possible! The property has 5 bedrooms, 2 full baths, along with a modern open concept design and high quality finishes. The main floor consists of the open kitchen/living area along with the primary bedroom, bath, and a second bedroom. The fully developed basement is completed with a large mud room, family room, bathroom and 3 bedrooms. On the exterior of the home you will find a large wrap around deck to enjoy those panoramic ocean views and also a 26 x 28 detached garage for all of your storage needs. Although this home was built in 2017, it has been barely lived in and shows as new. Front sod and a paved driveway will included with the sale. (id:47656)
Property Details
|
MLS® Number
|
1280276 |
|
Property Type
|
Single Family |
|
Amenities Near By
|
Recreation |
|
Structure
|
Patio(s) |
|
View Type
|
Ocean View |
Building
|
Bathroom Total
|
2 |
|
Bedrooms Above Ground
|
2 |
|
Bedrooms Below Ground
|
3 |
|
Bedrooms Total
|
5 |
|
Appliances
|
Refrigerator, Stove |
|
Constructed Date
|
2016 |
|
Construction Style Attachment
|
Detached |
|
Construction Style Split Level
|
Split Level |
|
Cooling Type
|
Air Exchanger |
|
Exterior Finish
|
Vinyl Siding |
|
Flooring Type
|
Ceramic Tile, Laminate |
|
Foundation Type
|
Concrete |
|
Heating Fuel
|
Electric |
|
Heating Type
|
Baseboard Heaters |
|
Stories Total
|
1 |
|
Size Interior
|
2,151 Ft2 |
|
Type
|
House |
|
Utility Water
|
Municipal Water |
Parking
Land
|
Acreage
|
No |
|
Land Amenities
|
Recreation |
|
Landscape Features
|
Partially Landscaped |
|
Sewer
|
Municipal Sewage System |
|
Size Irregular
|
120 X 100 Approx |
|
Size Total Text
|
120 X 100 Approx|10,890 - 21,799 Sqft (1/4 - 1/2 Ac) |
|
Zoning Description
|
Res |
Rooms
| Level |
Type |
Length |
Width |
Dimensions |
|
Basement |
Mud Room |
|
|
12'2 x 6'8 |
|
Basement |
Bedroom |
|
|
10'2 x 8'6 |
|
Basement |
Bedroom |
|
|
8'2 x 9'5 |
|
Basement |
Bedroom |
|
|
8'8 x 9'5 |
|
Basement |
Laundry Room |
|
|
10'8 x 6 |
|
Basement |
Bath (# Pieces 1-6) |
|
|
6 x 6'4 |
|
Basement |
Recreation Room |
|
|
15'8 x 12'4 |
|
Main Level |
Bath (# Pieces 1-6) |
|
|
7 x 6 |
|
Main Level |
Bedroom |
|
|
11 x 10 |
|
Main Level |
Primary Bedroom |
|
|
13 x 11'3 |
|
Main Level |
Living Room |
|
|
20 x 12 |
|
Main Level |
Not Known |
|
|
11'6 x 19'4 |
https://www.realtor.ca/real-estate/27726360/18-20-ridgewood-crescent-clarenville

