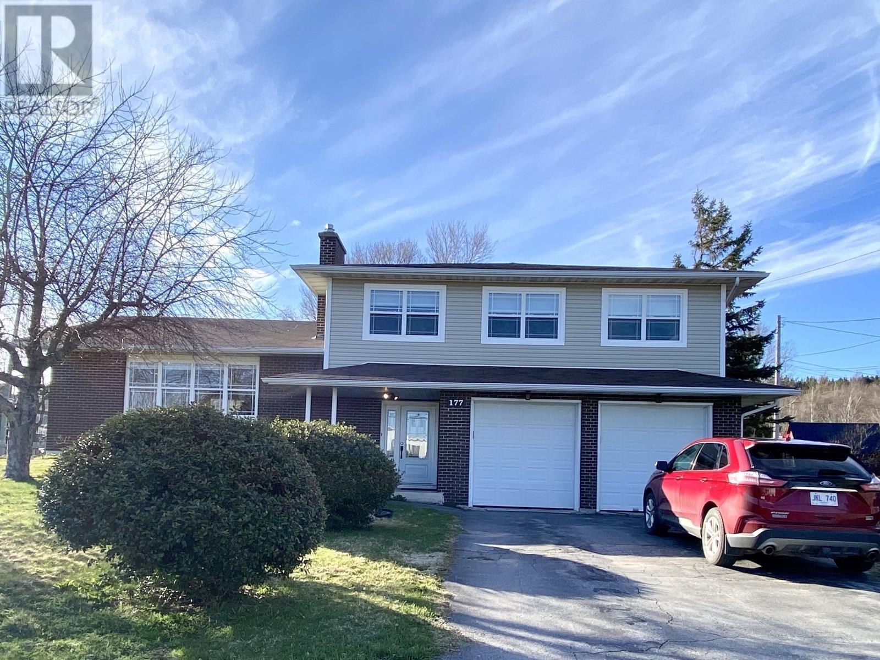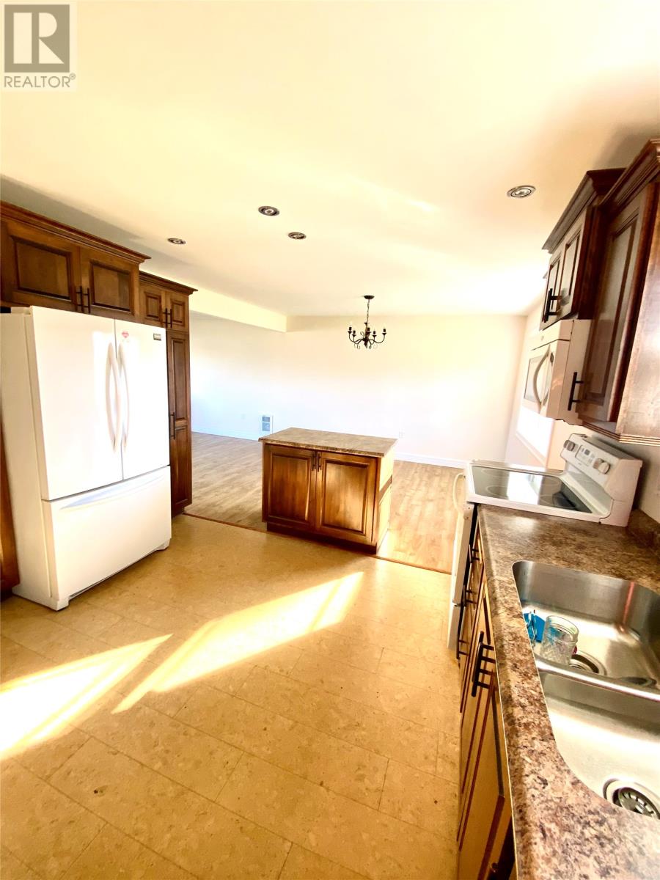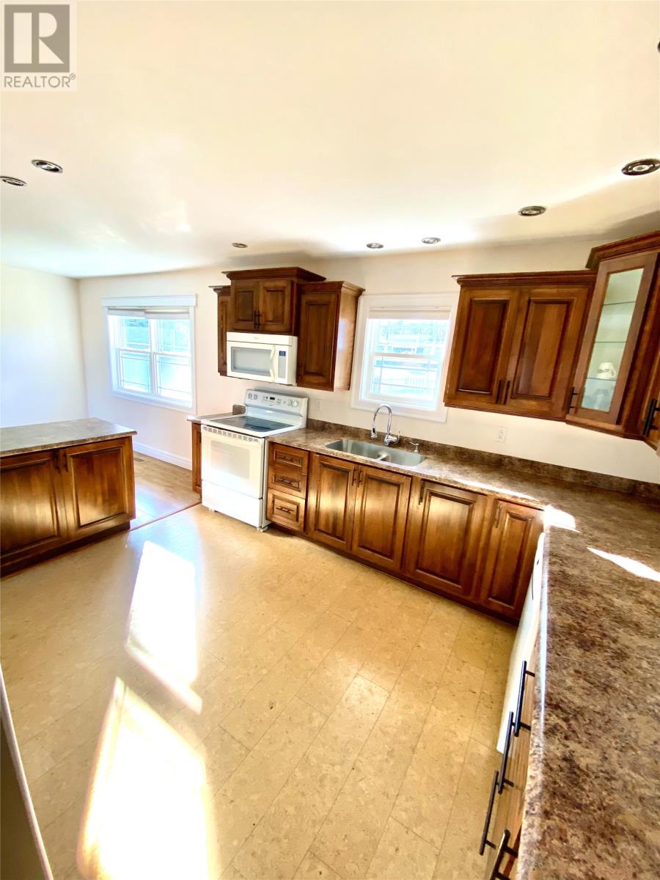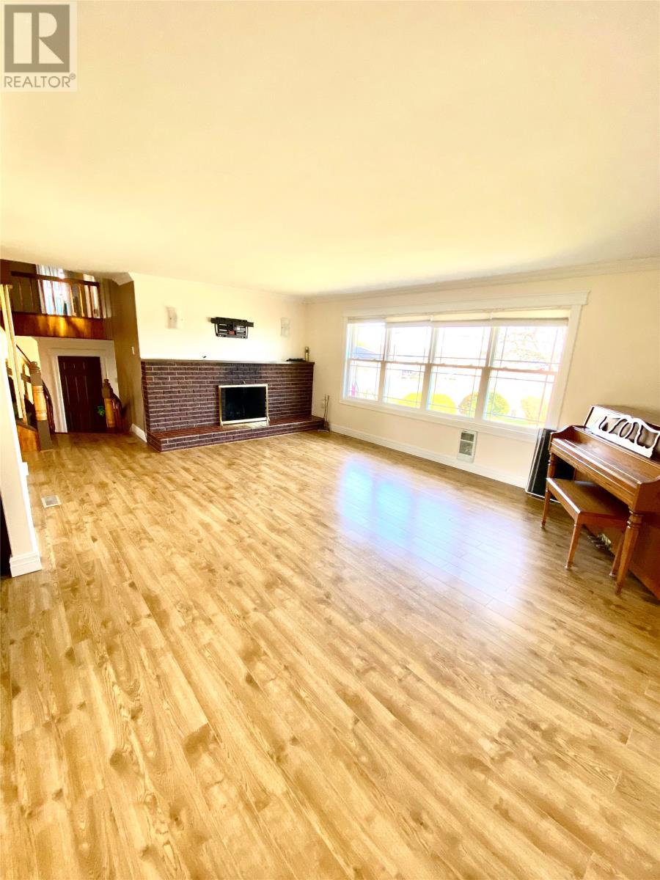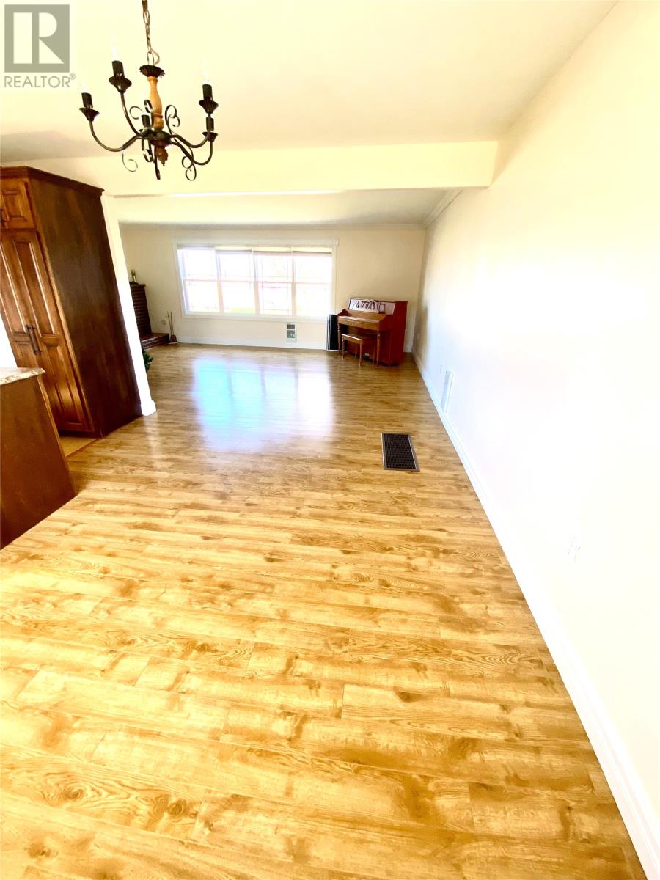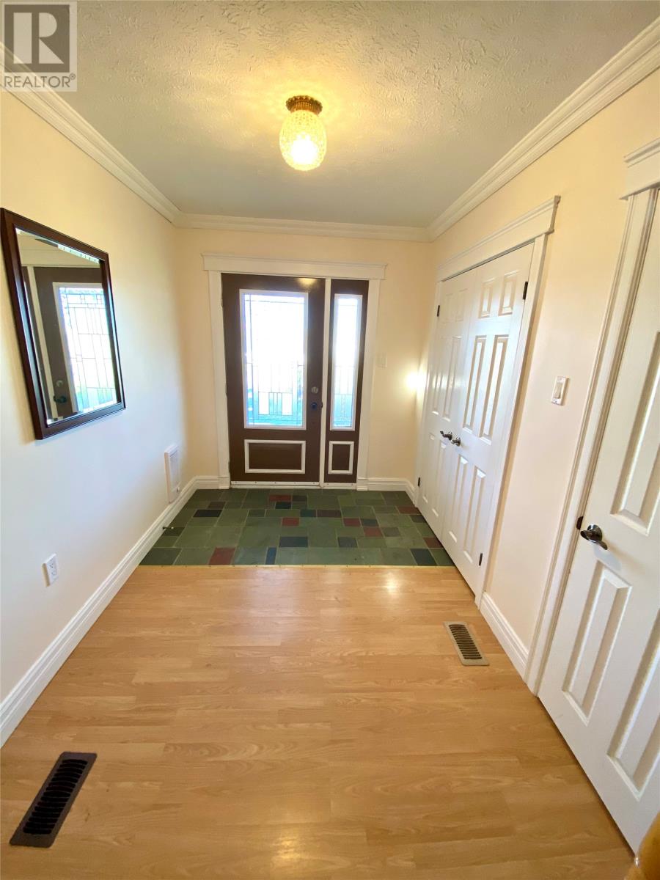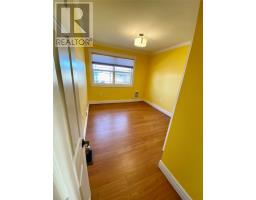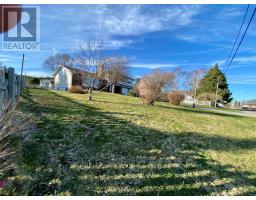5 Bedroom
3 Bathroom
1,812 ft2
Fireplace
Baseboard Heaters, Forced Air, Heat Pump
$309,900
Welcome to this well-maintained 2,500 sq. ft. home, offering comfort, space, and character on a beautifully landscaped oversized lot. Enter into the foyer area with a slate floor through a welcoming covered entrance with brick surround. With five generously sized bedrooms, including a spacious primary suite complete with a walk-in closet and ensuite bath, this home is perfect for growing families or those who love to host guests. The heart of the home is a very large, eat-in kitchen featuring updated cabinets—ideal for family meals or entertaining. The cozy living room boasts a classic wood-burning fireplace, creating a warm, inviting atmosphere. This property has been thoughtfully updated over the years with vinyl windows upgraded in 2013, efficient heat pump installed in 2020, new hot water tank added in 2023, new shingles in 2020, electrical panel upgraded from fuses to breakers in 2020, freshly painted and much of the plumbing has been upgraded from copper to PEX. Step outside to enjoy a gardener’s dream! The expansive yard, which takes in two building lots, includes planters for raspberries and strawberries and raised beds with ample room for a thriving vegetable garden and lets not forget the two apple trees and horse-chestnut tree! There is also a large storage shed for all your gardening equipment. Whether you’re looking to relax or grow your own food, this property has it all. Don’t miss the opportunity to own this spacious, lovingly cared-for home with modern updates and incredible outdoor potential. (id:47656)
Property Details
|
MLS® Number
|
1284530 |
|
Property Type
|
Single Family |
|
Storage Type
|
Storage Shed |
Building
|
Bathroom Total
|
3 |
|
Bedrooms Above Ground
|
4 |
|
Bedrooms Below Ground
|
1 |
|
Bedrooms Total
|
5 |
|
Appliances
|
Dishwasher, Refrigerator, Microwave, Stove |
|
Constructed Date
|
1976 |
|
Construction Style Attachment
|
Detached |
|
Exterior Finish
|
Brick, Vinyl Siding |
|
Fireplace Present
|
Yes |
|
Flooring Type
|
Carpeted, Ceramic Tile, Hardwood, Laminate |
|
Foundation Type
|
Concrete |
|
Half Bath Total
|
1 |
|
Heating Fuel
|
Electric |
|
Heating Type
|
Baseboard Heaters, Forced Air, Heat Pump |
|
Stories Total
|
1 |
|
Size Interior
|
1,812 Ft2 |
|
Type
|
House |
|
Utility Water
|
Municipal Water |
Parking
Land
|
Acreage
|
No |
|
Fence Type
|
Fence |
|
Sewer
|
Municipal Sewage System |
|
Size Irregular
|
96x225 |
|
Size Total Text
|
96x225|10,890 - 21,799 Sqft (1/4 - 1/2 Ac) |
|
Zoning Description
|
Residential |
Rooms
| Level |
Type |
Length |
Width |
Dimensions |
|
Second Level |
Ensuite |
|
|
7x7.5 |
|
Second Level |
Bath (# Pieces 1-6) |
|
|
9x7 |
|
Second Level |
Bedroom |
|
|
15.5x11 |
|
Second Level |
Bedroom |
|
|
10.9x9.6 |
|
Second Level |
Bedroom |
|
|
12.8x9.6 |
|
Second Level |
Primary Bedroom |
|
|
16x13.4 |
|
Second Level |
Not Known |
|
|
23.6x13 |
|
Second Level |
Living Room/fireplace |
|
|
21x15 |
|
Basement |
Bedroom |
|
|
10.2x10.2 |
|
Basement |
Den |
|
|
13.6x21.4 |
|
Lower Level |
Not Known |
|
|
20.8x19 |
|
Lower Level |
Bath (# Pieces 1-6) |
|
|
5.6x6.6 |
|
Lower Level |
Family Room |
|
|
17.5x15.4 |
https://www.realtor.ca/real-estate/28258225/177-main-street-n-glovertown

