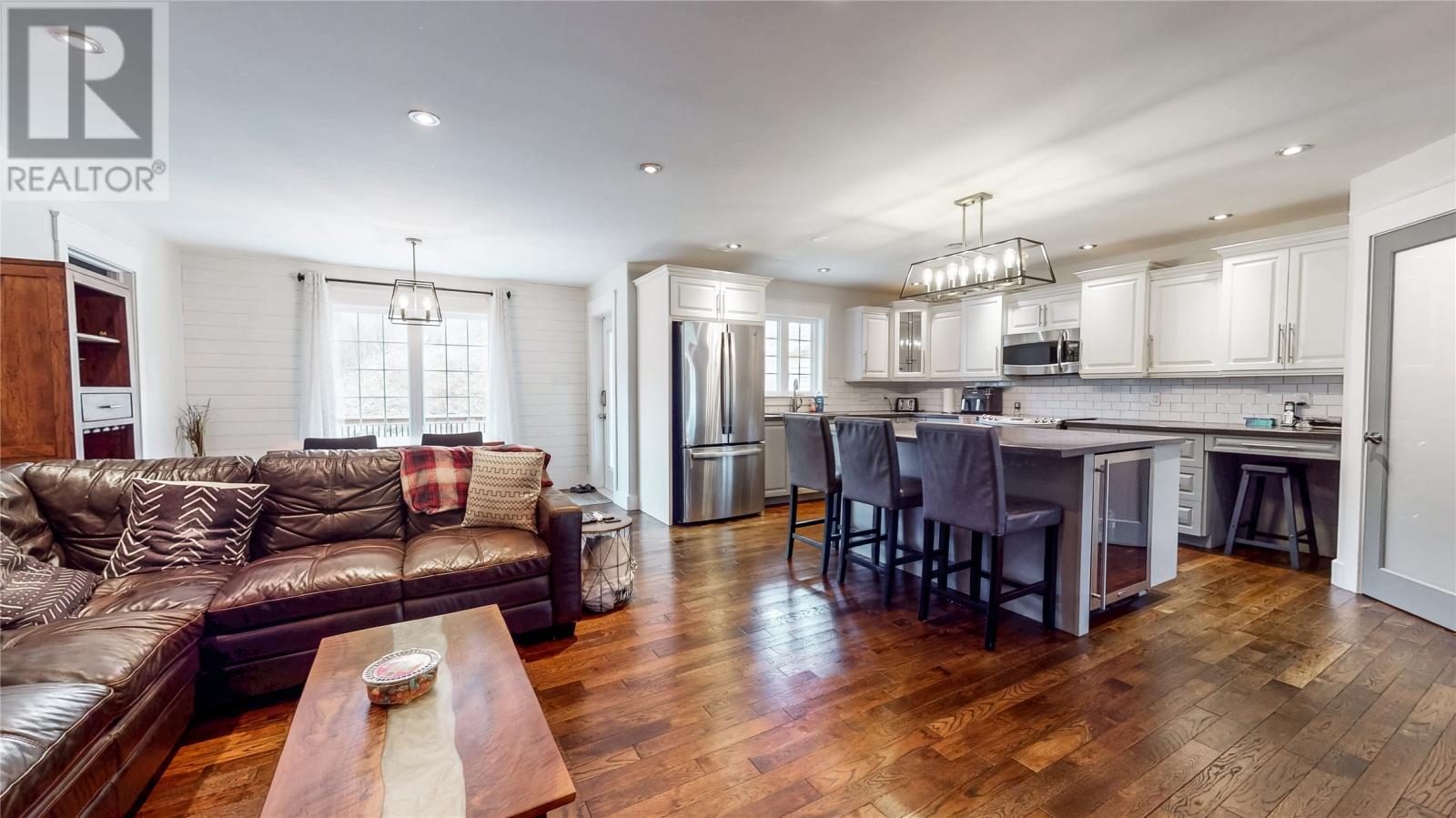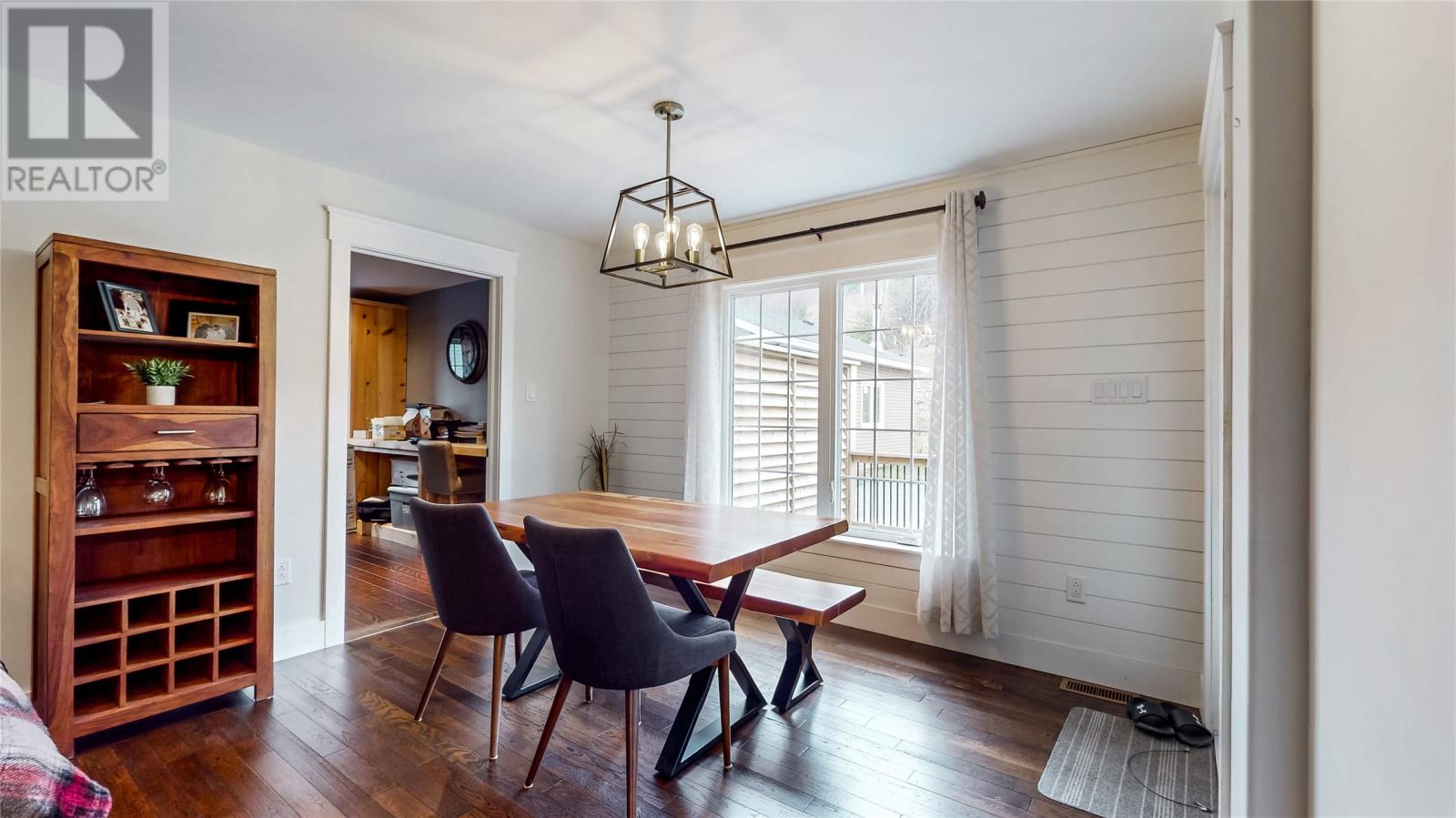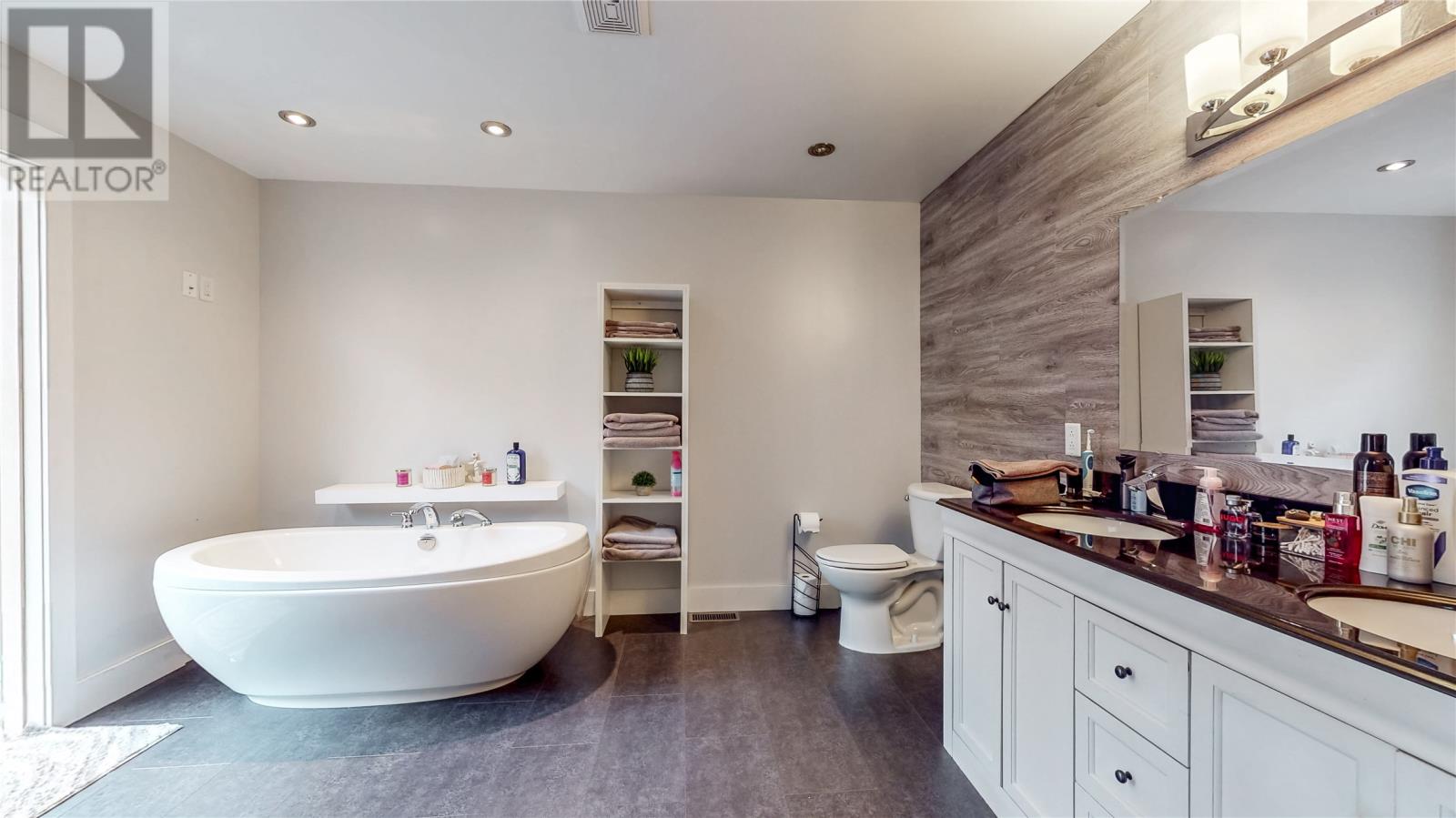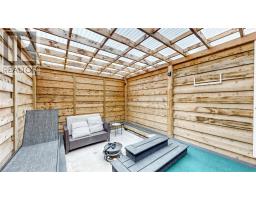4 Bedroom
3 Bathroom
2,070 ft2
Bungalow
Heat Pump
Landscaped
$394,900
Experience peaceful rural living approx 70 minutes to the city! A 12 year young 4 bedroom home with full heat pump for economical heating and A/C. Open concept kitchen living and dining area with electric fireplace. Beautiful oak hardwood floors , lots of cabinets and large island! The primary bedroom has large en suite , walk in closet , and an outside private enclosed area with slab for a hot tub! Remaining three bedrooms are spacious along with the laundry room. Off the kitchen there is also an office area . Enjoy a convenient mudroom with walkthrough to the in house garage. Lots of paved parking leading to large 35x30 detached double door garage! Great value here... (id:47656)
Property Details
|
MLS® Number
|
1284925 |
|
Property Type
|
Single Family |
|
Equipment Type
|
None |
|
Rental Equipment Type
|
None |
|
Structure
|
Patio(s) |
Building
|
Bathroom Total
|
3 |
|
Bedrooms Above Ground
|
4 |
|
Bedrooms Total
|
4 |
|
Appliances
|
Dishwasher |
|
Architectural Style
|
Bungalow |
|
Constructed Date
|
2013 |
|
Construction Style Attachment
|
Detached |
|
Exterior Finish
|
Vinyl Siding |
|
Fixture
|
Drapes/window Coverings |
|
Flooring Type
|
Ceramic Tile, Hardwood, Laminate |
|
Half Bath Total
|
1 |
|
Heating Type
|
Heat Pump |
|
Stories Total
|
1 |
|
Size Interior
|
2,070 Ft2 |
|
Type
|
House |
|
Utility Water
|
Dug Well |
Parking
Land
|
Access Type
|
Year-round Access |
|
Acreage
|
No |
|
Landscape Features
|
Landscaped |
|
Sewer
|
Septic Tank |
|
Size Irregular
|
.50 Acre |
|
Size Total Text
|
.50 Acre|10,890 - 21,799 Sqft (1/4 - 1/2 Ac) |
|
Zoning Description
|
Res |
Rooms
| Level |
Type |
Length |
Width |
Dimensions |
|
Main Level |
Foyer |
|
|
7.6x7.6 |
|
Main Level |
Laundry Room |
|
|
12x13 |
|
Main Level |
Office |
|
|
12x6 |
|
Main Level |
Bath (# Pieces 1-6) |
|
|
11x8 |
|
Main Level |
Mud Room |
|
|
8x9 |
|
Main Level |
Bedroom |
|
|
12x13 |
|
Main Level |
Bedroom |
|
|
11x11 |
|
Main Level |
Bedroom |
|
|
11x14 |
|
Main Level |
Ensuite |
|
|
11x13 |
|
Main Level |
Primary Bedroom |
|
|
11x16 |
|
Main Level |
Not Known |
|
|
5x5 |
|
Main Level |
Living Room |
|
|
12x19 |
|
Main Level |
Dining Nook |
|
|
12x7 |
|
Main Level |
Kitchen |
|
|
13x21 |
https://www.realtor.ca/real-estate/28298042/171-173-main-road-road-chapel-arm









































































