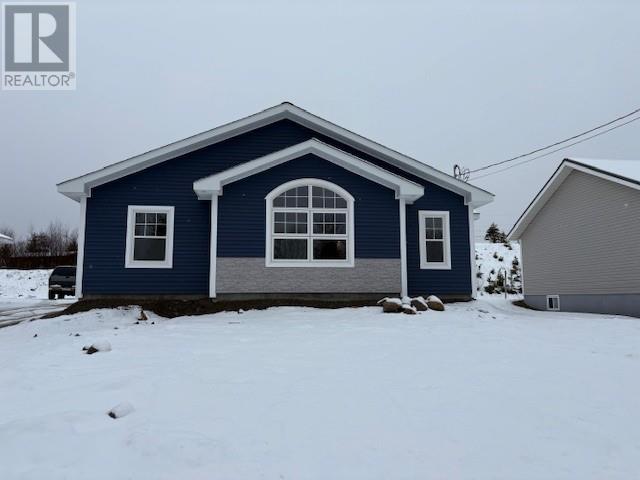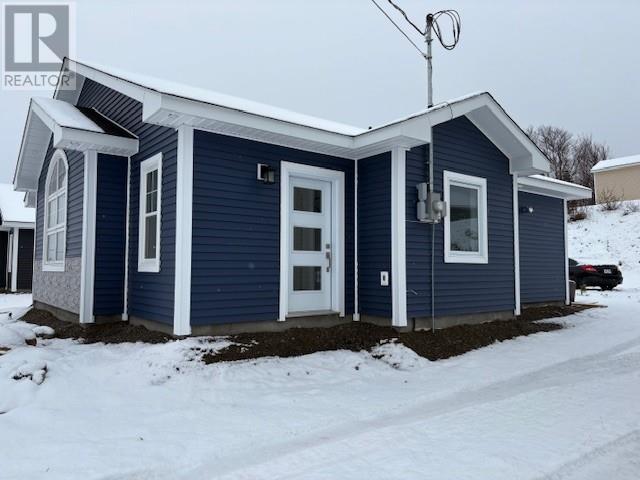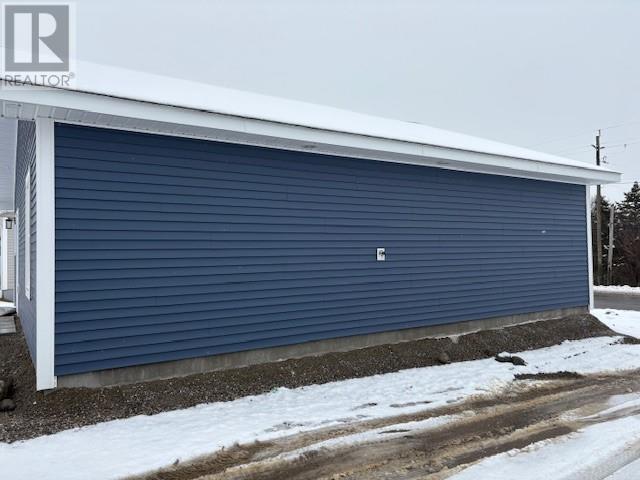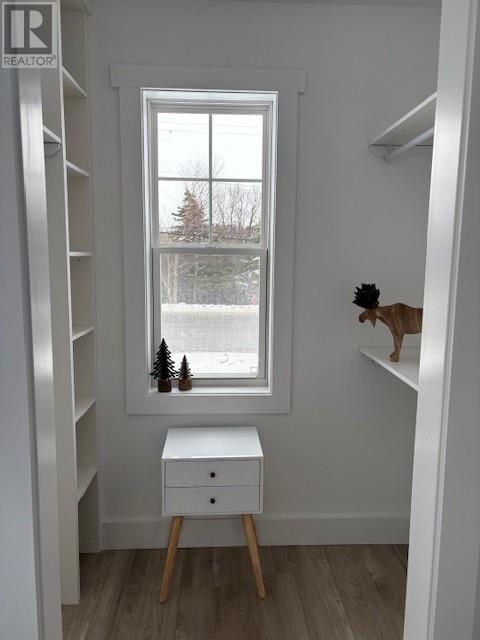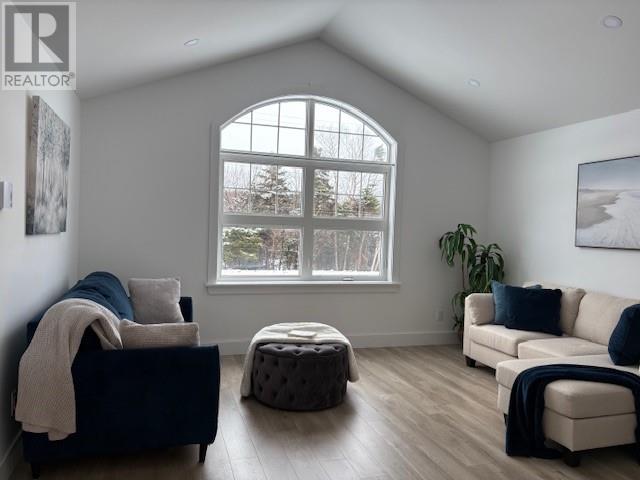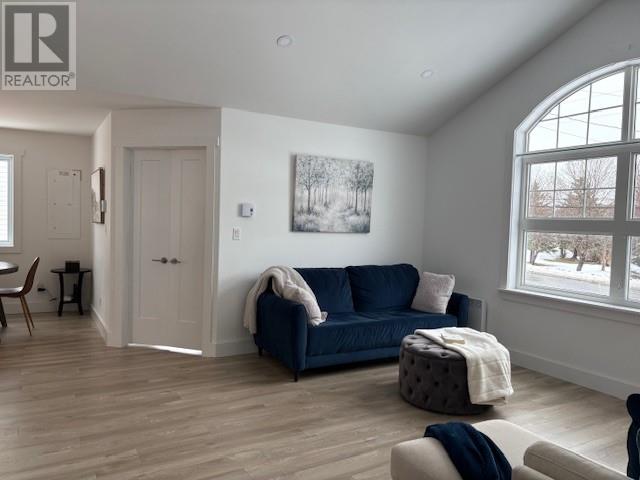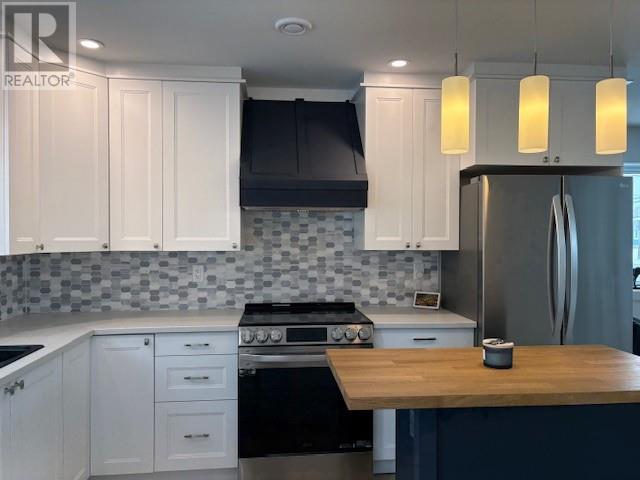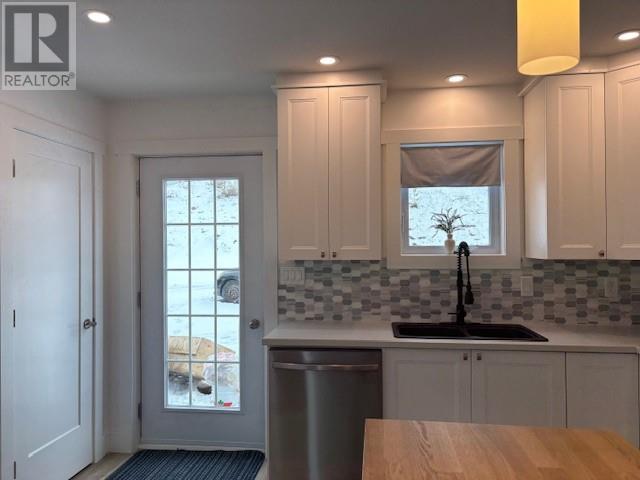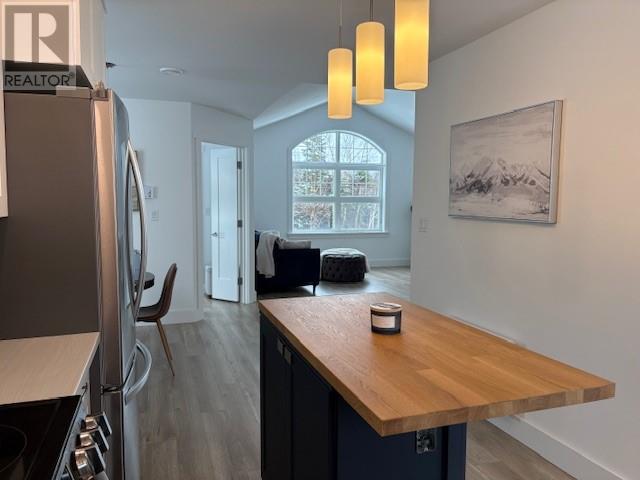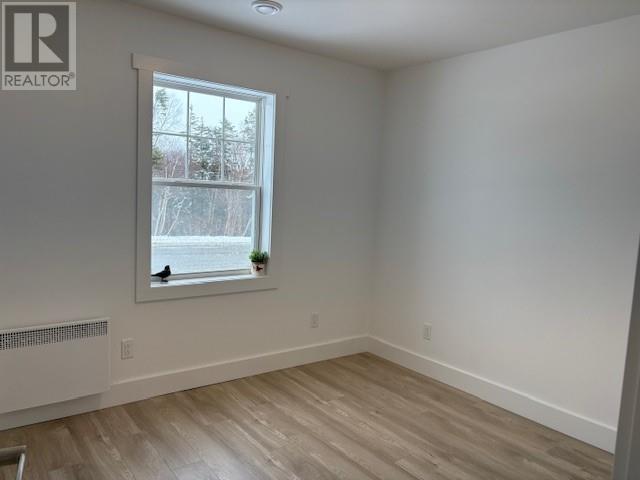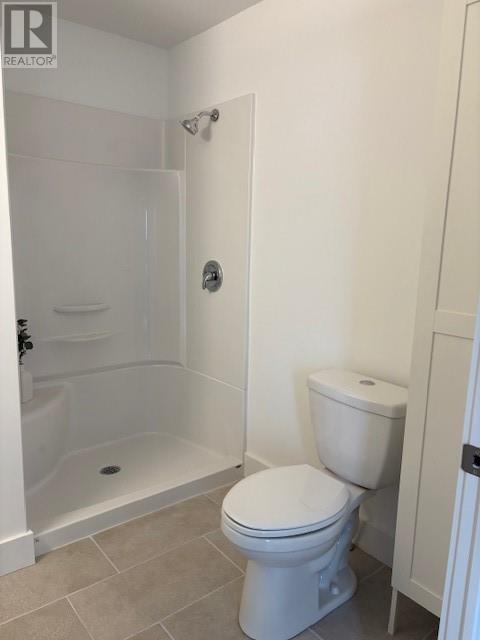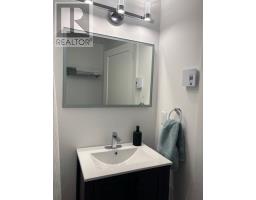2 Bedroom
2 Bathroom
1,000 ft2
Bungalow
Air Exchanger
Baseboard Heaters
$339,999
This very unique designer home is ready for it's new owners. This home is built on an insulated concrete slab. It has two bedrooms and two full bathrooms with the primary bedroom having a walk-in closet. The laundry room comes with a stackable washer and dryer. There are pot lights throughout the home and it has a large living room with cathedral ceilings. It is a modern open concept home with the dining room and kitchen open to the living room, which makes it great for entertaining. The Kitchen has a newly added beautiful ceramic back splash, stainless steel appliances and the very stylish walk in pantry for extra storage. The foyer has tons of storage and makes this home very welcoming to enter. This well insulated home is very energy efficient and is a must see to be appreciated. This is the perfect home for a young professional single person or couple or even a retired couple with everything on the main floor. This type of home does not come up everyday and won't last long. (id:47656)
Property Details
|
MLS® Number
|
1283036 |
|
Property Type
|
Single Family |
|
Amenities Near By
|
Recreation, Shopping |
|
Equipment Type
|
None |
|
Rental Equipment Type
|
None |
Building
|
Bathroom Total
|
2 |
|
Bedrooms Above Ground
|
2 |
|
Bedrooms Total
|
2 |
|
Appliances
|
Dishwasher, Refrigerator, Stove, Washer, Dryer |
|
Architectural Style
|
Bungalow |
|
Constructed Date
|
2024 |
|
Construction Style Attachment
|
Detached |
|
Cooling Type
|
Air Exchanger |
|
Exterior Finish
|
Other, Vinyl Siding |
|
Flooring Type
|
Laminate |
|
Foundation Type
|
Concrete Slab |
|
Heating Fuel
|
Electric |
|
Heating Type
|
Baseboard Heaters |
|
Stories Total
|
1 |
|
Size Interior
|
1,000 Ft2 |
|
Type
|
House |
|
Utility Water
|
Municipal Water |
Land
|
Access Type
|
Year-round Access |
|
Acreage
|
No |
|
Land Amenities
|
Recreation, Shopping |
|
Sewer
|
Municipal Sewage System |
|
Size Irregular
|
50 X 120 |
|
Size Total Text
|
50 X 120|under 1/2 Acre |
|
Zoning Description
|
Res. |
Rooms
| Level |
Type |
Length |
Width |
Dimensions |
|
Main Level |
Other |
|
|
3.95 x 4.83 |
|
Main Level |
Ensuite |
|
|
5.65 x 8.02 |
|
Main Level |
Primary Bedroom |
|
|
12.03 x 13.10 |
|
Main Level |
Bath (# Pieces 1-6) |
|
|
6.34 x 7.70 |
|
Main Level |
Bedroom |
|
|
9.54 x 10.73 |
|
Main Level |
Laundry Room |
|
|
341. x 3.95 |
|
Main Level |
Not Known |
|
|
4.85 x 6.70 |
|
Main Level |
Kitchen |
|
|
12.37 x 12.51 |
|
Main Level |
Dining Room |
|
|
9.28 x 12.53 |
|
Main Level |
Living Room |
|
|
15.05 x 16.01 |
|
Main Level |
Foyer |
|
|
6.87 x 9.21 |
https://www.realtor.ca/real-estate/28087689/171-1-queen-street-stephenville

