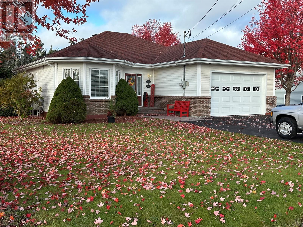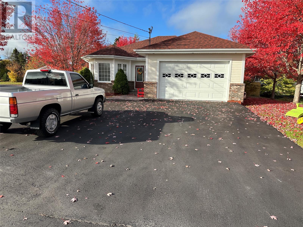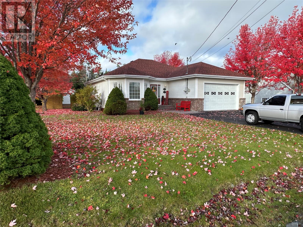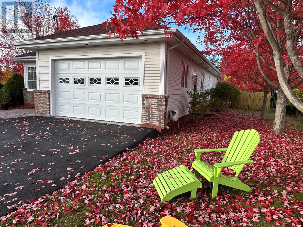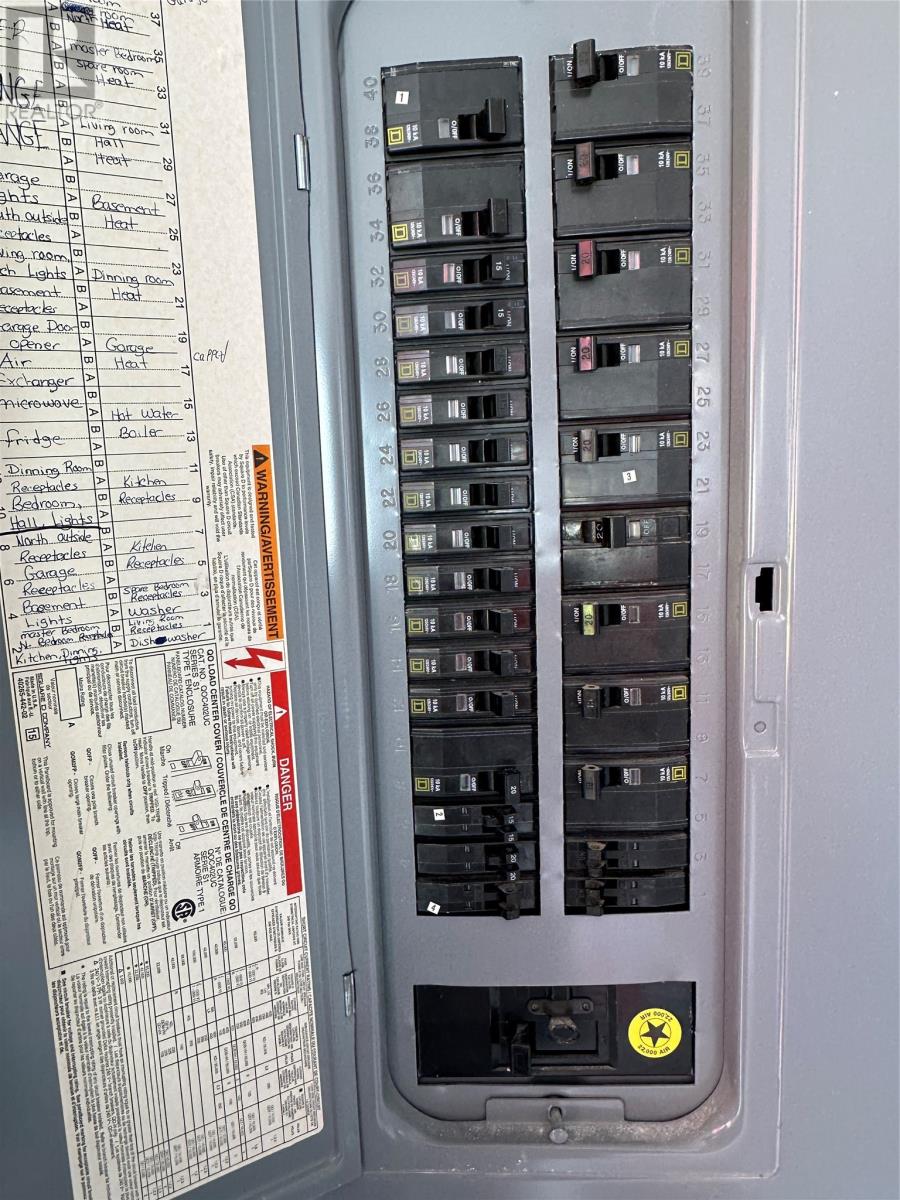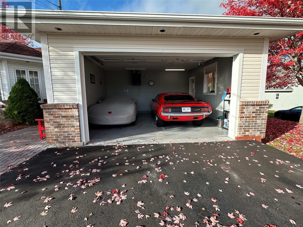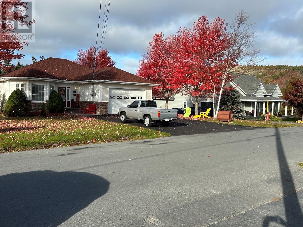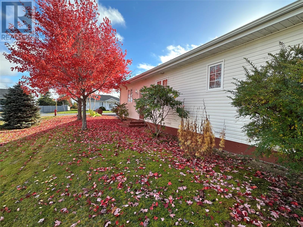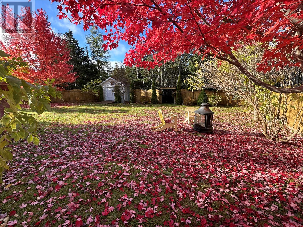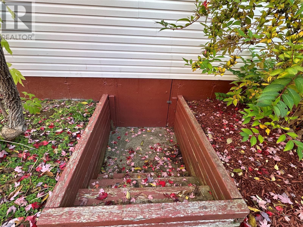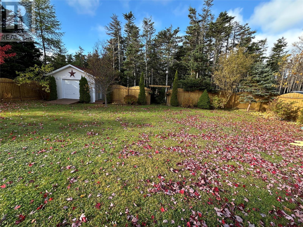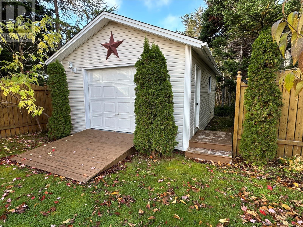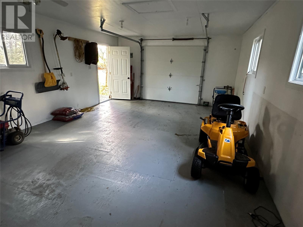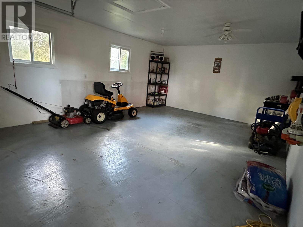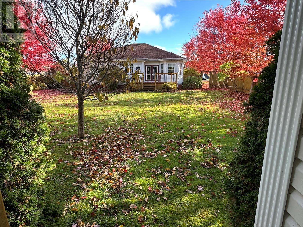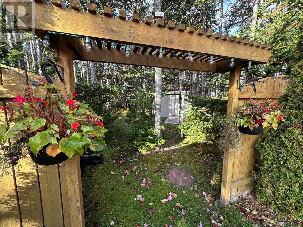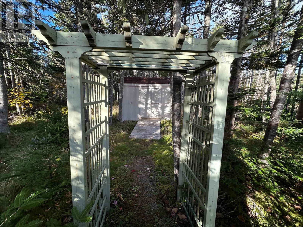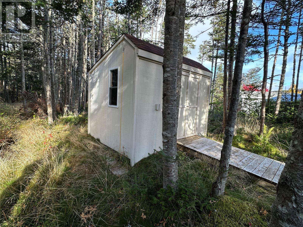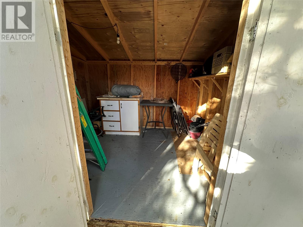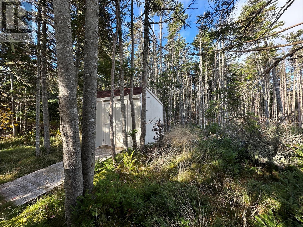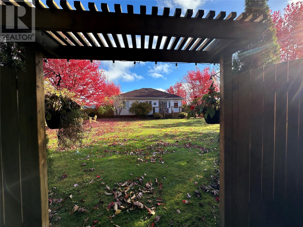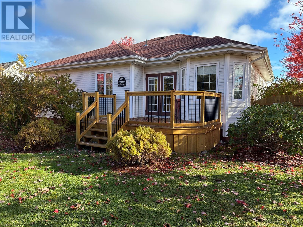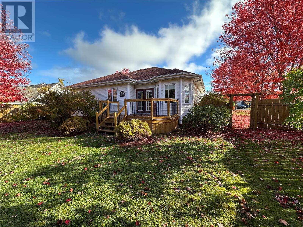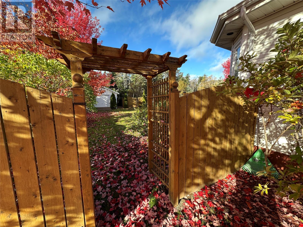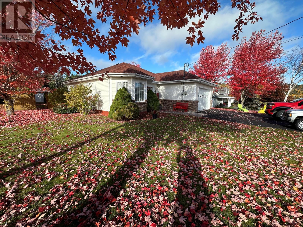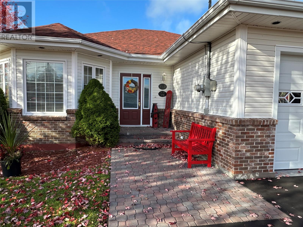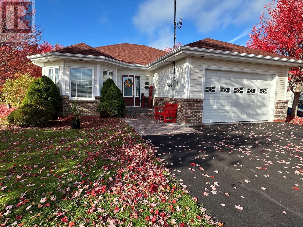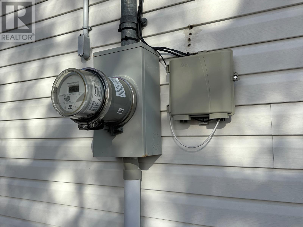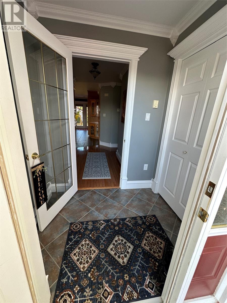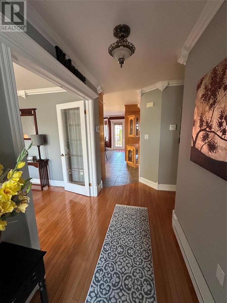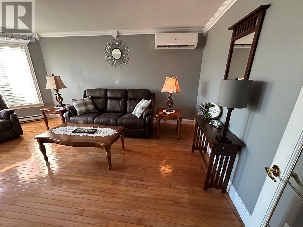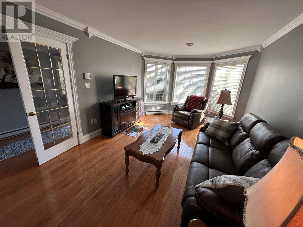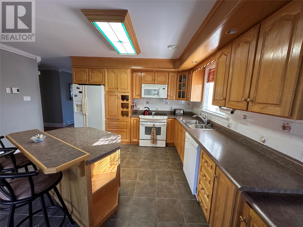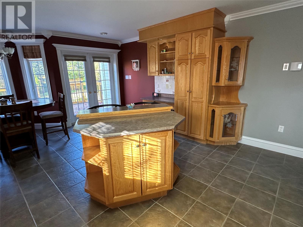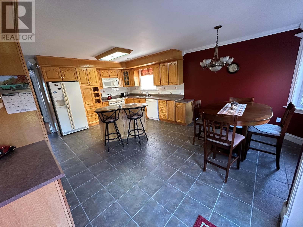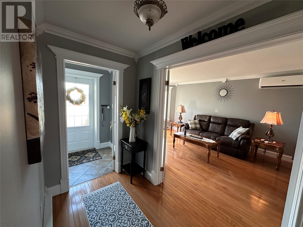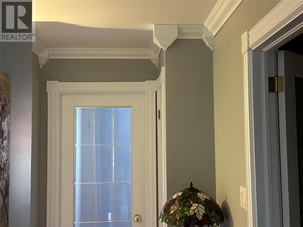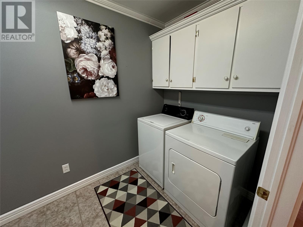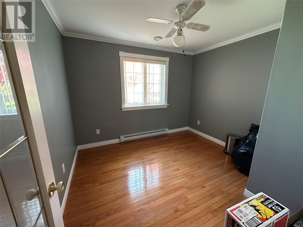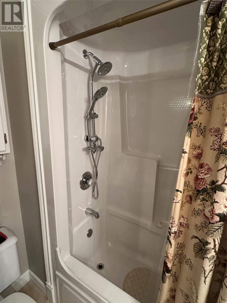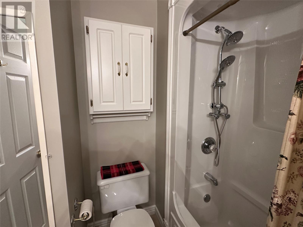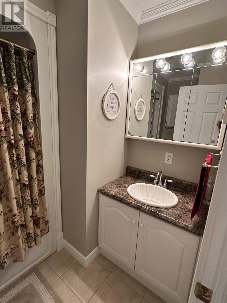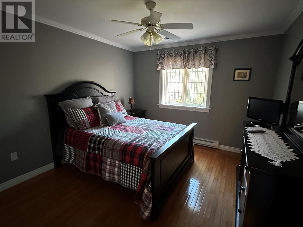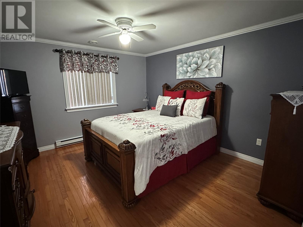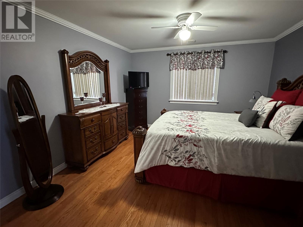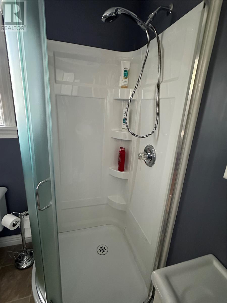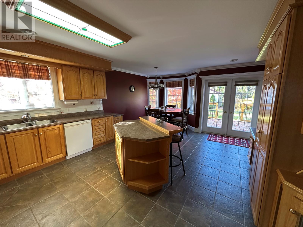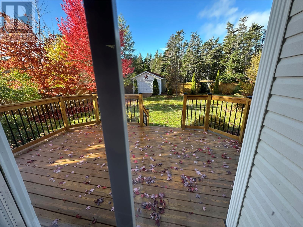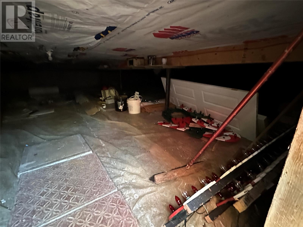3 Bedroom
2 Bathroom
1,786 ft2
Bungalow
Landscaped
$379,000
A NICER NEIGHBOURHOOD YOU WON'T FIND ! This very well appointed home features 3 bedrooms , primary bedroom has a walk in closet and its own ensuite with large stand up shower , dining area is open to kitchen , ISLAND KITCHEN is BEAUTIFUL with loads of custom cabinetry , fridge , stove , dishwasher and microwave oven all included , large living room , laundry laundry room with washer & dryer included ; double attached garage with remote door opener , back porch and a large pantry . Mini split heat pump , electrical was upgraded to work off a generator , Finishes are exceptional throughout . Grounds are fully landscaped and detached garage ,BRAND NEW ROOF SHINGLES installed only last year ... to the rear of the lot is an ENCHANTED GROVE of MATURE TREE'S with a storage shed which REALLY ADDS CHARM to THIS OUTSTANDING PROPERTY ! Come take a look .. YOU WILL NOT BE DISAPPOINTED ! (id:47656)
Property Details
|
MLS® Number
|
1291897 |
|
Property Type
|
Single Family |
|
Amenities Near By
|
Recreation, Shopping |
Building
|
Bathroom Total
|
2 |
|
Bedrooms Above Ground
|
3 |
|
Bedrooms Total
|
3 |
|
Appliances
|
Refrigerator, Microwave, Oven - Built-in |
|
Architectural Style
|
Bungalow |
|
Constructed Date
|
2000 |
|
Construction Style Attachment
|
Detached |
|
Exterior Finish
|
Brick, Vinyl Siding |
|
Fixture
|
Drapes/window Coverings |
|
Flooring Type
|
Ceramic Tile, Hardwood, Other |
|
Foundation Type
|
Poured Concrete |
|
Heating Fuel
|
Electric |
|
Stories Total
|
1 |
|
Size Interior
|
1,786 Ft2 |
|
Type
|
House |
|
Utility Water
|
Municipal Water |
Parking
Land
|
Acreage
|
No |
|
Land Amenities
|
Recreation, Shopping |
|
Landscape Features
|
Landscaped |
|
Sewer
|
Municipal Sewage System |
|
Size Irregular
|
75x 220' |
|
Size Total Text
|
75x 220'|10,890 - 21,799 Sqft (1/4 - 1/2 Ac) |
|
Zoning Description
|
Res. |
Rooms
| Level |
Type |
Length |
Width |
Dimensions |
|
Main Level |
Not Known |
|
|
5.0 x 7.0 |
|
Main Level |
Porch |
|
|
5.0 x 6.0 |
|
Main Level |
Family Room |
|
|
14.0 x 18.0 |
|
Main Level |
Bath (# Pieces 1-6) |
|
|
6.6 X 6.6 |
|
Main Level |
Laundry Room |
|
|
6 X 6.6 |
|
Main Level |
Storage |
|
|
3.6 X 5 |
|
Main Level |
Bath (# Pieces 1-6) |
|
|
6.6 X 7.6 |
|
Main Level |
Foyer |
|
|
5 X 5 |
|
Main Level |
Living Room/fireplace |
|
|
12.6 X 19.6 |
|
Main Level |
Kitchen |
|
|
15.6 X 19.6 |
|
Main Level |
Bedroom |
|
|
10 X 11.6 |
|
Main Level |
Bedroom |
|
|
11.6 X 11.6 |
|
Main Level |
Primary Bedroom |
|
|
13.6 X 14 |
https://www.realtor.ca/real-estate/29022867/17-wildberry-lane-victoria

