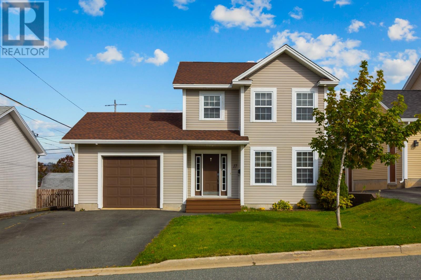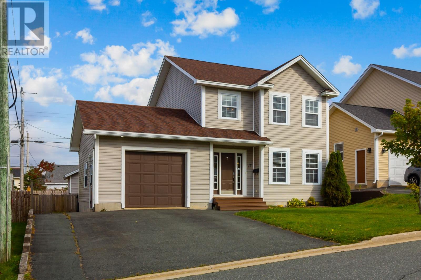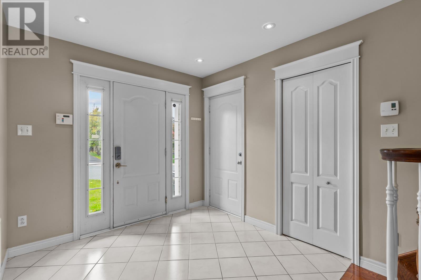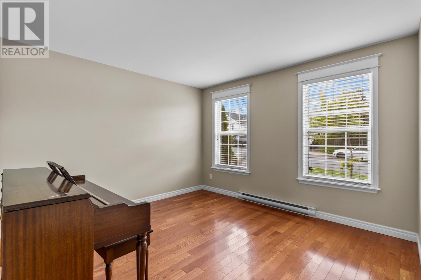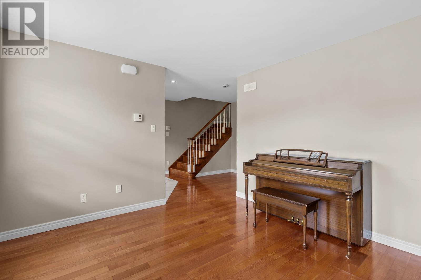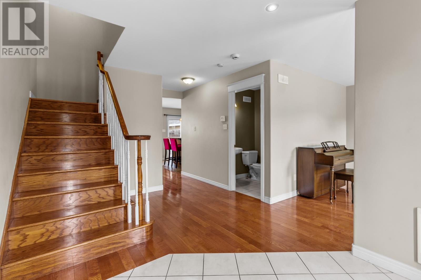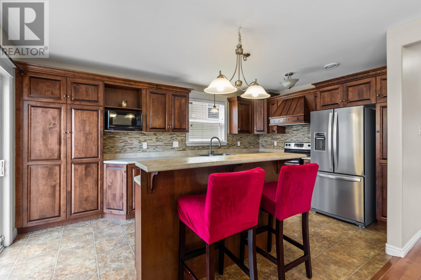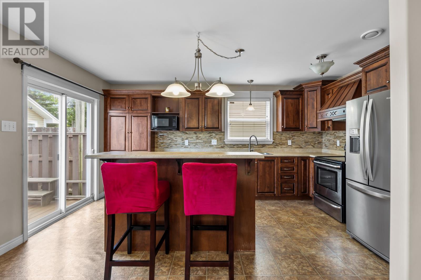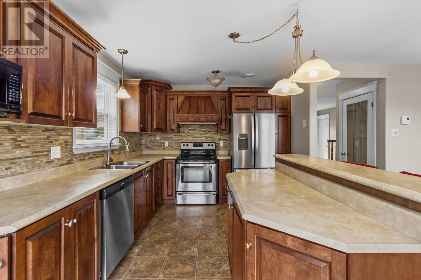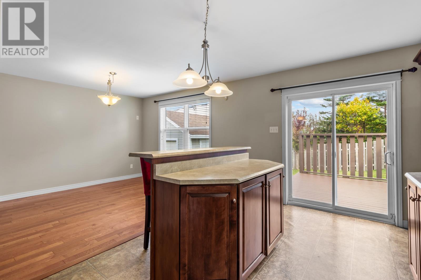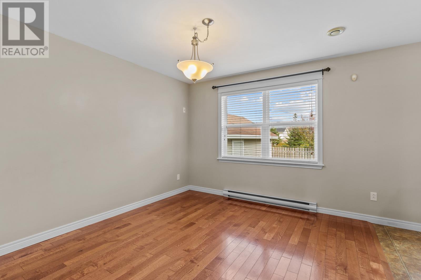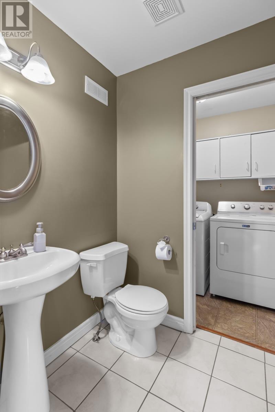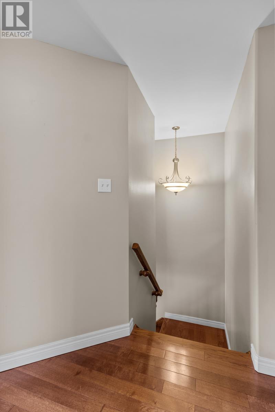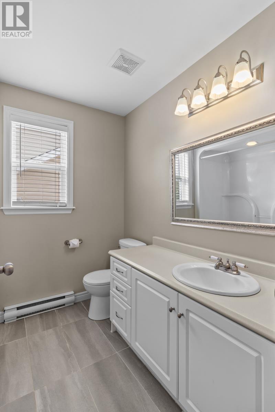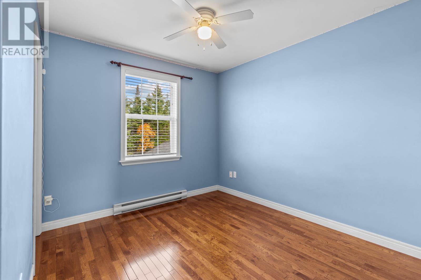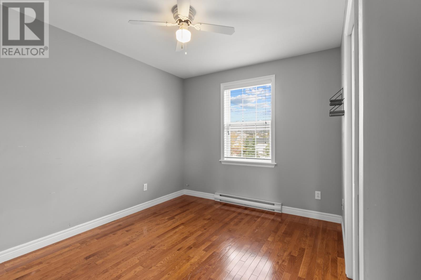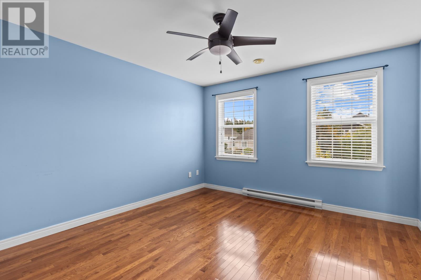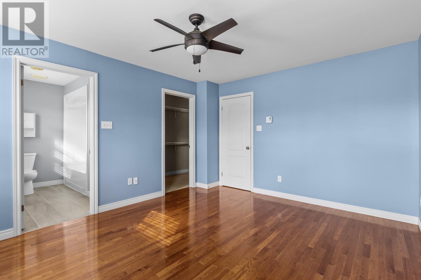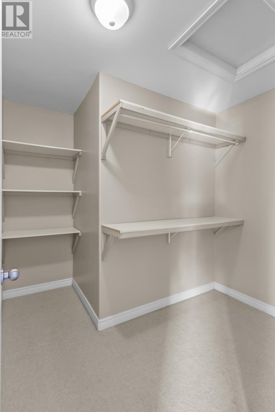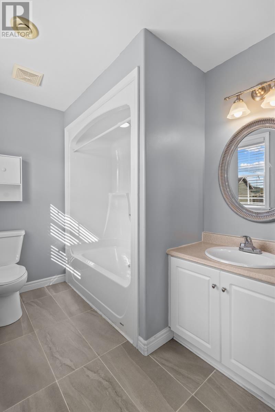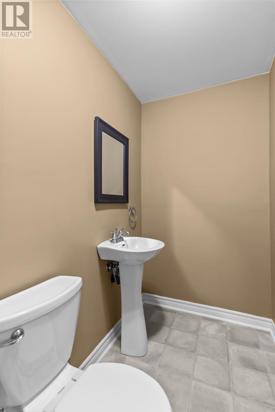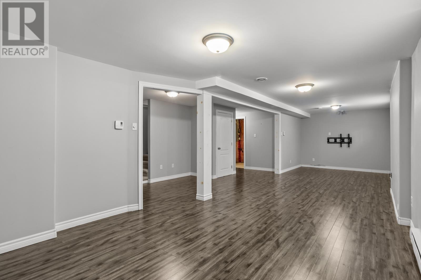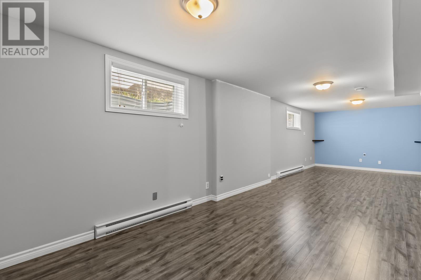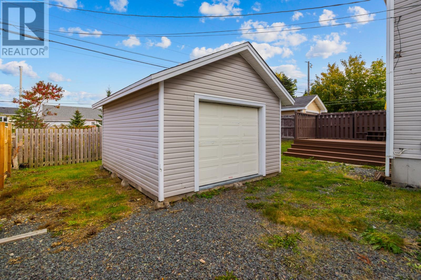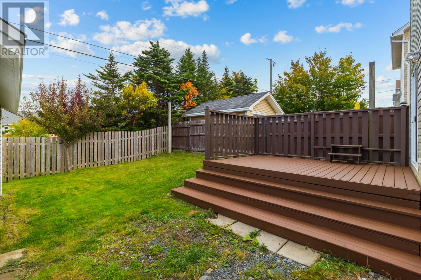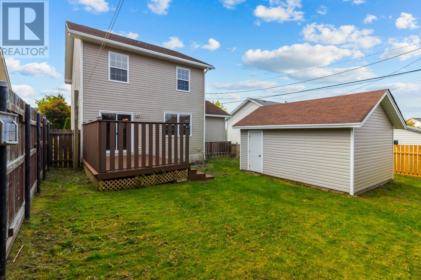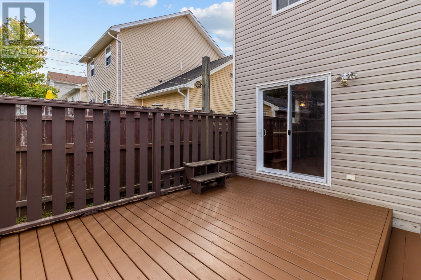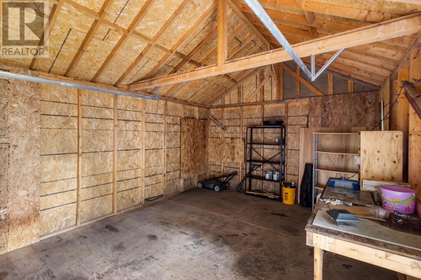3 Bedroom
4 Bathroom
2,160 ft2
$339,900
Welcome to this beautifully maintained two-storey family home, perfectly situated in the highly sought-after Valley Ridge subdivision of Paradise. With an attached garage and a spacious detached shed (complete with garage door) in the fully fenced backyard, this property offers both convenience and versatility. Inside, you’ll find 3 bedrooms, 4 bathrooms, main floor laundry, and a fully developed rec room—ideal for family living. The bright eat-in kitchen features stunning custom cabinetry and plenty of space for entertaining guests. Recent upgrades include new appliances (2022 & 2023), a brand-new hot water boiler (2023), and shingles replaced in 2017, giving you peace of mind and move-in-ready comfort. This home is in an unbeatable location for families—zoned for Paradise Elementary and just a short walk to Sobey's, Paradise Plaza, the Paradise Recreation Centre, and scenic Octagon Pond walking trails. A perfect combination of comfort, location, and modern updates—don’t miss the opportunity to make this gorgeous home yours! As per Seller Direction there will be no conveyance of offers prior to 11am October 17th, all offers to be left open for consideration until 4pm October 17th. (id:47656)
Property Details
|
MLS® Number
|
1291232 |
|
Property Type
|
Single Family |
|
Neigbourhood
|
Valley Ridge |
|
Amenities Near By
|
Shopping |
|
Storage Type
|
Storage Shed |
|
Structure
|
Patio(s) |
Building
|
Bathroom Total
|
4 |
|
Bedrooms Above Ground
|
3 |
|
Bedrooms Total
|
3 |
|
Appliances
|
Washer, Dryer |
|
Constructed Date
|
2002 |
|
Construction Style Attachment
|
Detached |
|
Exterior Finish
|
Wood Shingles, Vinyl Siding |
|
Flooring Type
|
Mixed Flooring |
|
Foundation Type
|
Concrete |
|
Half Bath Total
|
2 |
|
Heating Fuel
|
Electric |
|
Stories Total
|
1 |
|
Size Interior
|
2,160 Ft2 |
|
Type
|
House |
|
Utility Water
|
Municipal Water |
Parking
Land
|
Acreage
|
No |
|
Fence Type
|
Fence |
|
Land Amenities
|
Shopping |
|
Sewer
|
Municipal Sewage System |
|
Size Irregular
|
50 X 100 |
|
Size Total Text
|
50 X 100|10,890 - 21,799 Sqft (1/4 - 1/2 Ac) |
|
Zoning Description
|
Res |
Rooms
| Level |
Type |
Length |
Width |
Dimensions |
|
Second Level |
Other |
|
|
8.5 x 8.0 |
|
Second Level |
Ensuite |
|
|
8.5 x 6.6 |
|
Second Level |
Primary Bedroom |
|
|
12.3 x 13.9 |
|
Second Level |
Bedroom |
|
|
9.11 x 11.8 |
|
Second Level |
Bedroom |
|
|
10.9 x 10.11 |
|
Second Level |
Bath (# Pieces 1-6) |
|
|
6.11 x 7.7 |
|
Lower Level |
Utility Room |
|
|
10.8 x 6.8 |
|
Lower Level |
Bath (# Pieces 1-6) |
|
|
9.0 x 3.8 |
|
Lower Level |
Recreation Room |
|
|
20.7 x 31.8 |
|
Main Level |
Not Known |
|
|
15.7 x 20.9 |
|
Main Level |
Kitchen |
|
|
10.4 x 15.10 |
|
Main Level |
Dining Room |
|
|
10.9 x 11.8 |
|
Main Level |
Laundry Room |
|
|
5.1 x 5.3 |
|
Main Level |
Bath (# Pieces 1-6) |
|
|
4.11 x 5.3 |
|
Main Level |
Living Room |
|
|
12.7 x 11.2 |
|
Main Level |
Foyer |
|
|
8.5 x 18.11 |
https://www.realtor.ca/real-estate/28984022/17-tiverton-street-paradise

