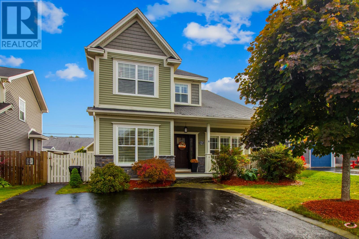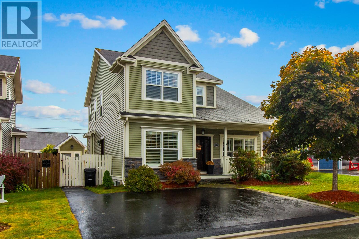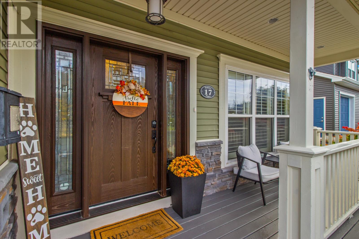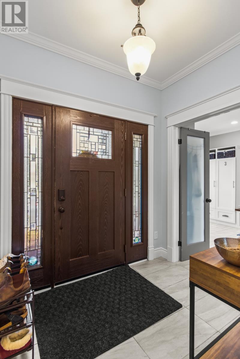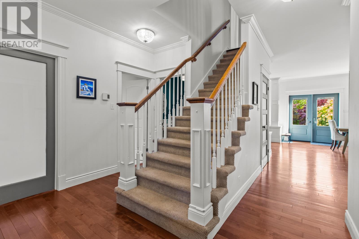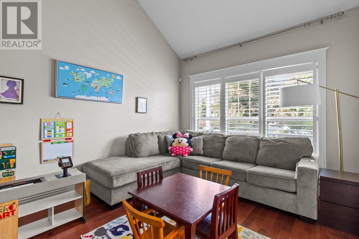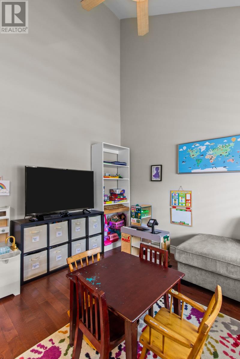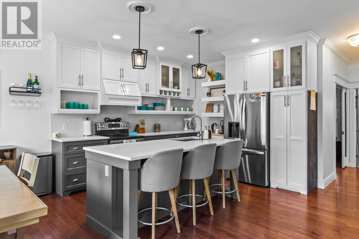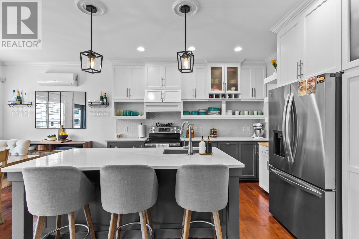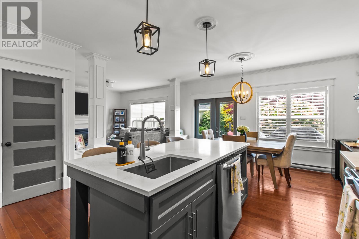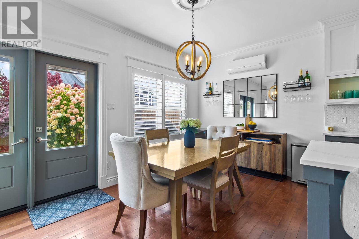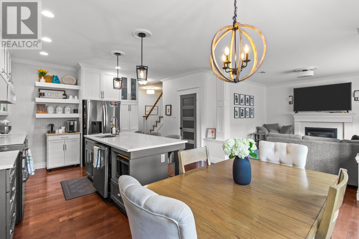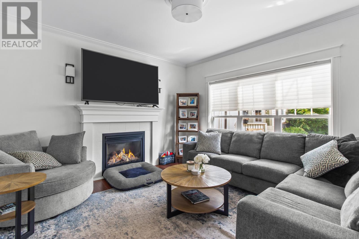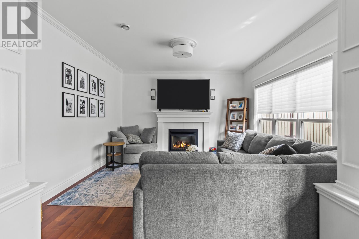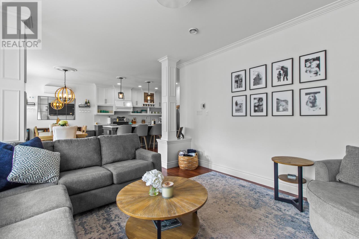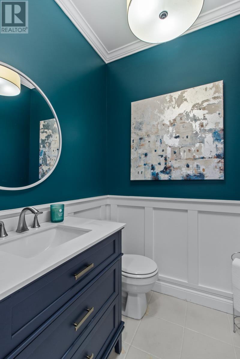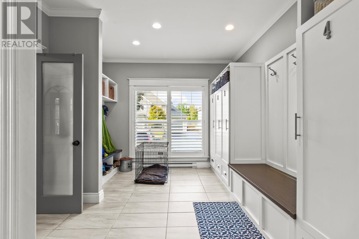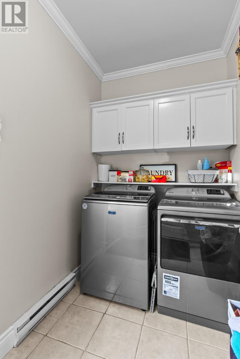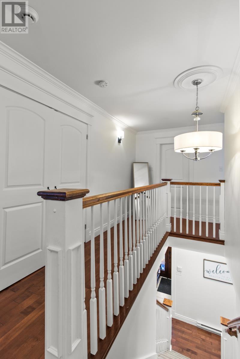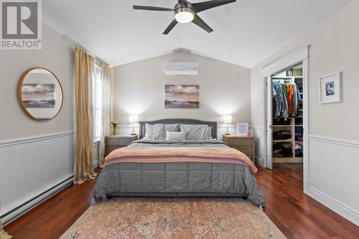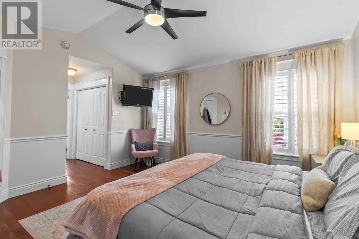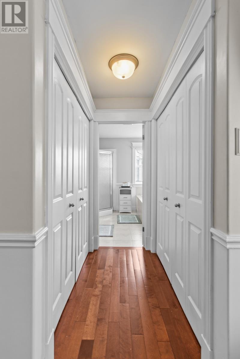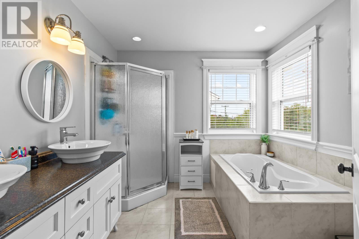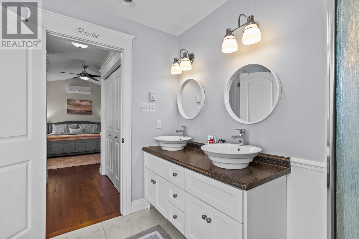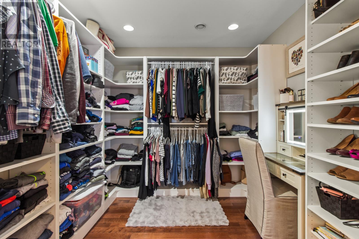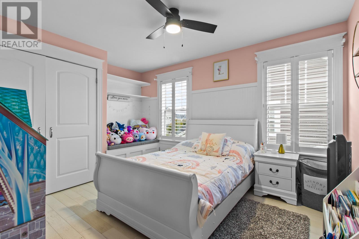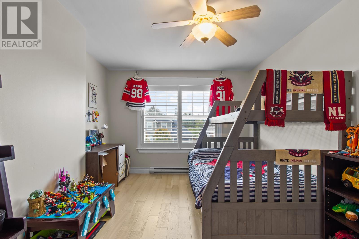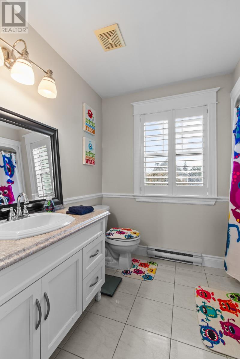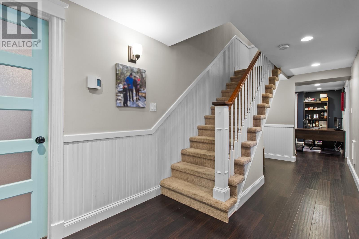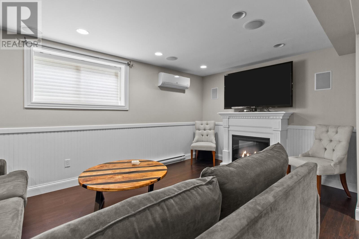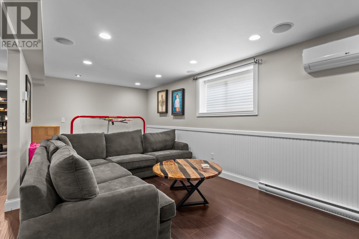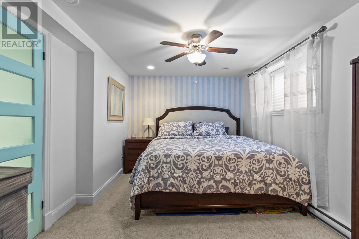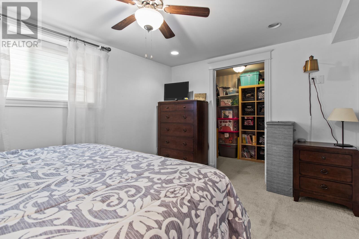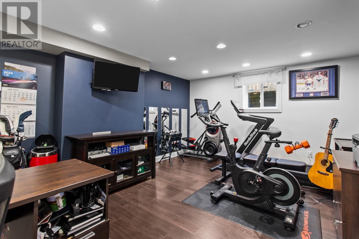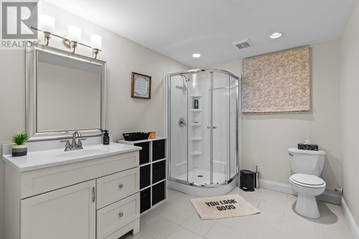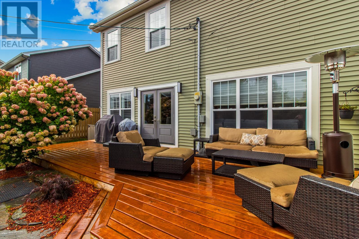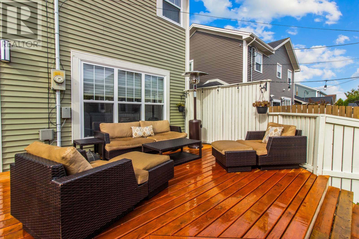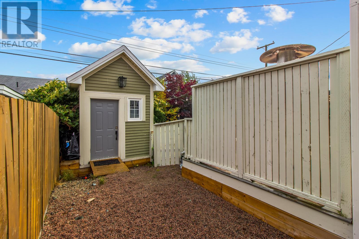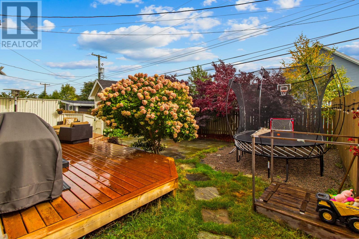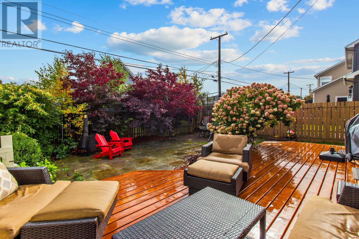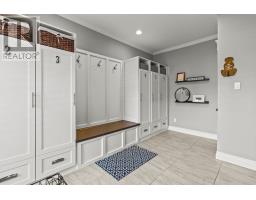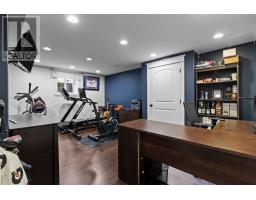4 Bedroom
4 Bathroom
3,103 ft2
2 Level
Fireplace
Air Exchanger
Baseboard Heaters
Landscaped
$619,900
This beautiful four-bedroom home is set on a fully landscaped lot in a quiet, family-friendly cul-de-sac, offering the ideal mix of comfort, style, and function. With nearly $100,000 in upgrades, it’s move-in ready and sure to impress. The main floor features a bright foyer and mudroom with custom lockers, a vaulted family room, and a newly renovated gourmet kitchen with quartz countertops, large sit-up island, two-tone cabinetry, backsplash, and stainless steel appliances. The open-concept layout flows into the living room with propane fireplace and access to the rear patio and garden. A powder room and laundry add convenience. Upstairs, you’ll find three spacious bedrooms and a spa-like primary suite with double vanity, corner tub, and separate shower. The fully developed basement offers a rec room, office, fourth bedroom, and full bath. Outside, enjoy professional landscaping, natural stone courtyard, fenced dog run, and upgraded doors and steps. A true family-friendly home, combining modern finishes and thoughtful details. The seller hereby directs the listing Brokerage that there will be no conveyance of offers prior to 6:00pm, Tuesday, October 7th and all offers are to remain open until 10:00pm, Tuesday, October 7th, 2025. (id:47656)
Property Details
|
MLS® Number
|
1291132 |
|
Property Type
|
Single Family |
|
Neigbourhood
|
Clovelly Trails |
|
Amenities Near By
|
Recreation, Shopping |
|
Equipment Type
|
None |
|
Rental Equipment Type
|
None |
|
Storage Type
|
Storage Shed |
Building
|
Bathroom Total
|
4 |
|
Bedrooms Above Ground
|
3 |
|
Bedrooms Below Ground
|
1 |
|
Bedrooms Total
|
4 |
|
Architectural Style
|
2 Level |
|
Constructed Date
|
2007 |
|
Construction Style Attachment
|
Detached |
|
Cooling Type
|
Air Exchanger |
|
Exterior Finish
|
Stone, Vinyl Siding |
|
Fireplace Fuel
|
Propane |
|
Fireplace Present
|
Yes |
|
Fireplace Type
|
Insert |
|
Flooring Type
|
Carpeted, Ceramic Tile, Hardwood, Mixed Flooring |
|
Foundation Type
|
Concrete |
|
Half Bath Total
|
1 |
|
Heating Type
|
Baseboard Heaters |
|
Stories Total
|
2 |
|
Size Interior
|
3,103 Ft2 |
|
Type
|
House |
|
Utility Water
|
Municipal Water |
Land
|
Access Type
|
Year-round Access |
|
Acreage
|
No |
|
Fence Type
|
Fence |
|
Land Amenities
|
Recreation, Shopping |
|
Landscape Features
|
Landscaped |
|
Sewer
|
Municipal Sewage System |
|
Size Irregular
|
49 X 98 |
|
Size Total Text
|
49 X 98|under 1/2 Acre |
|
Zoning Description
|
Res. |
Rooms
| Level |
Type |
Length |
Width |
Dimensions |
|
Second Level |
Bath (# Pieces 1-6) |
|
|
4 pc |
|
Second Level |
Bedroom |
|
|
10.8 x 11.5 |
|
Second Level |
Bedroom |
|
|
10.9 x 16.74 |
|
Second Level |
Ensuite |
|
|
5 pc |
|
Second Level |
Primary Bedroom |
|
|
21.0 x 12.6 |
|
Basement |
Not Known |
|
|
10.2 x 5.5 |
|
Basement |
Office |
|
|
18.2 x 12.2 |
|
Basement |
Storage |
|
|
10.2 x 6.2 |
|
Basement |
Bath (# Pieces 1-6) |
|
|
3 pc |
|
Basement |
Bedroom |
|
|
10.9 x 14.1 |
|
Basement |
Recreation Room |
|
|
10.2 x 21.1 |
|
Main Level |
Mud Room |
|
|
10.9 x 15.10 |
|
Main Level |
Laundry Room |
|
|
7.2 x 8.8 |
|
Main Level |
Bath (# Pieces 1-6) |
|
|
2 pc |
|
Main Level |
Family Room |
|
|
11.1 x 14.3 |
|
Main Level |
Not Known |
|
|
15.2 x 21.3 |
|
Main Level |
Living Room |
|
|
13.9 x 13.36 |
|
Main Level |
Foyer |
|
|
7.9 x 5.9 |
https://www.realtor.ca/real-estate/28942639/17-oakley-place-st-johns

