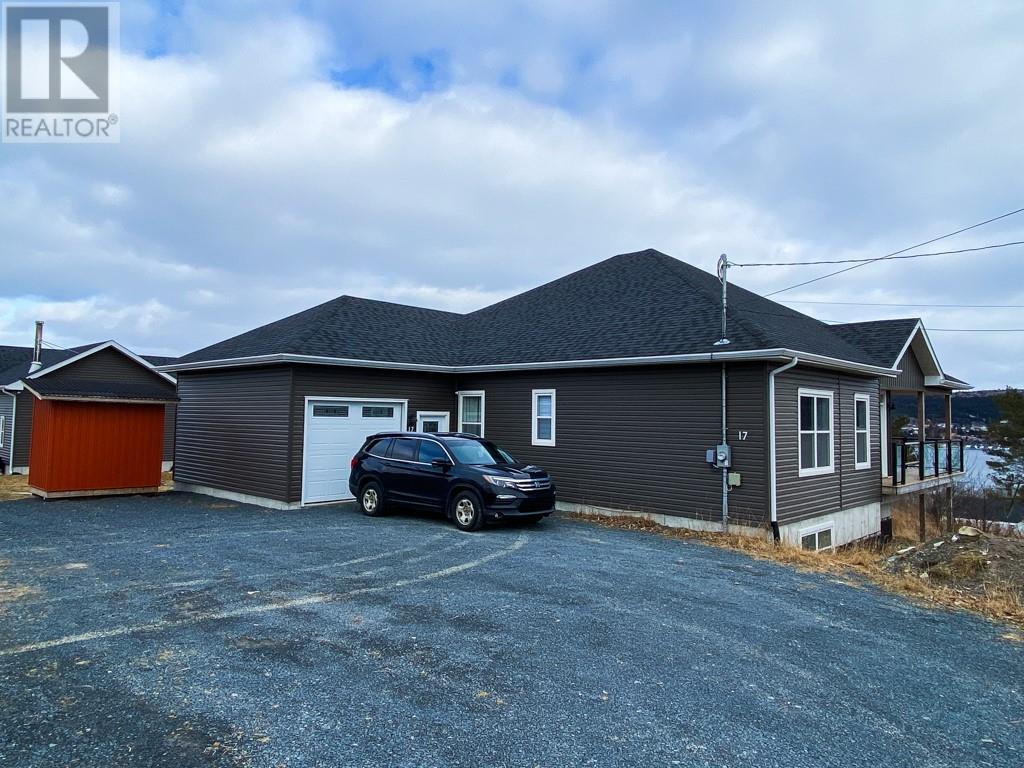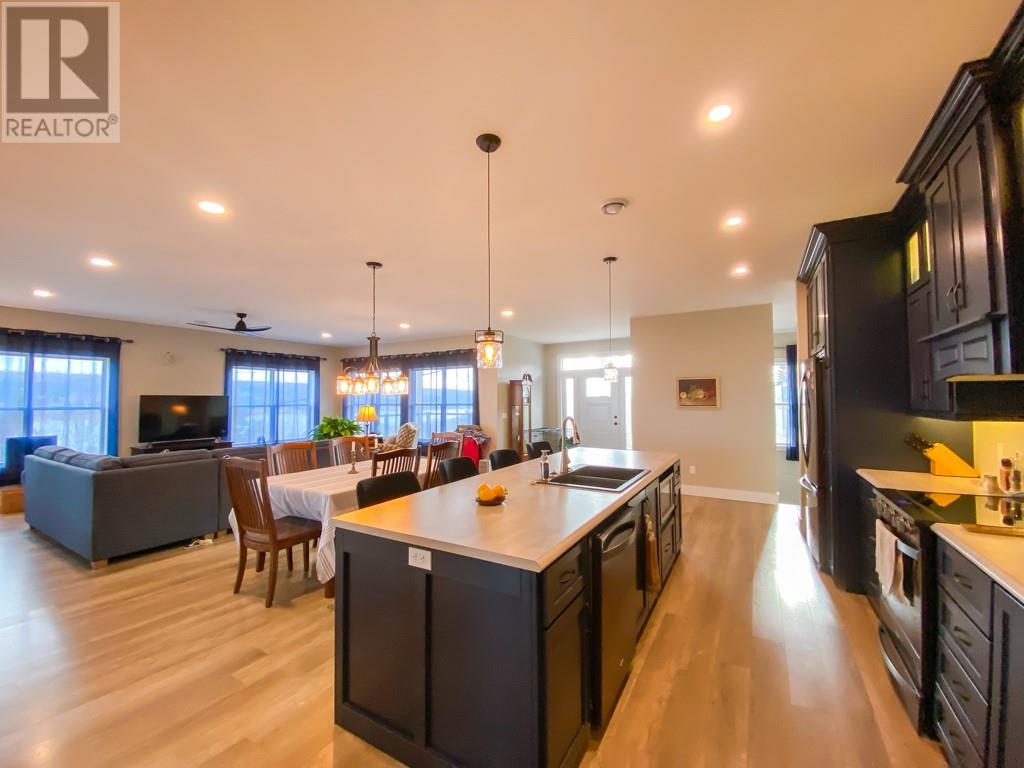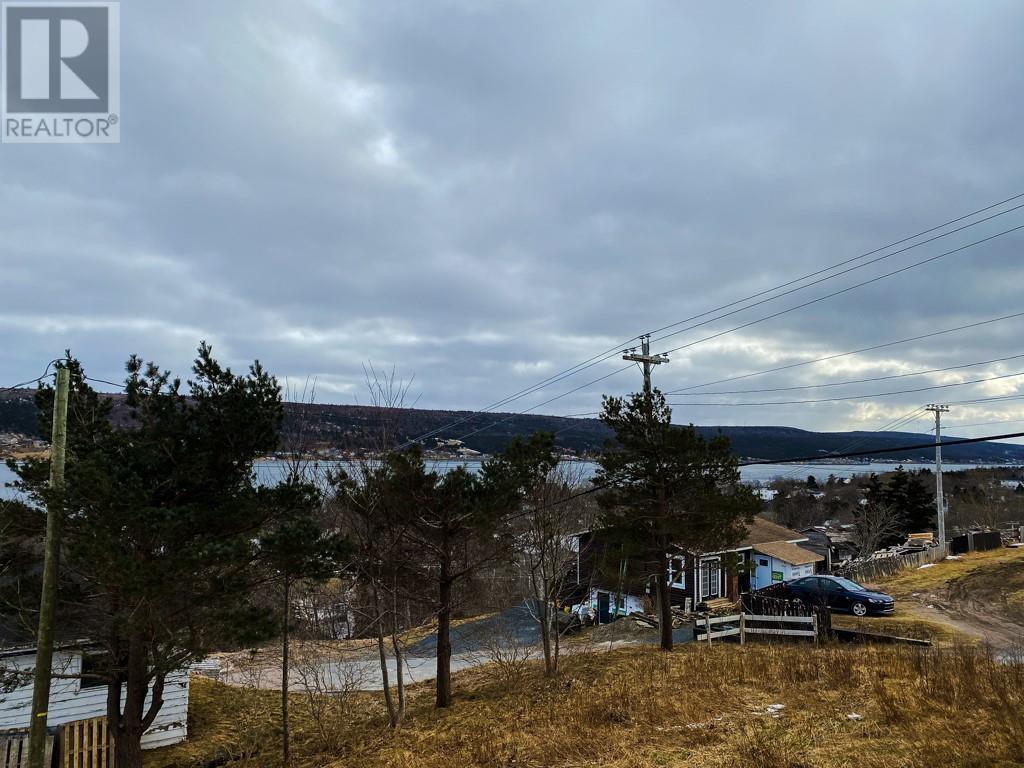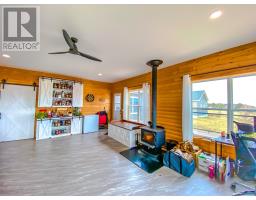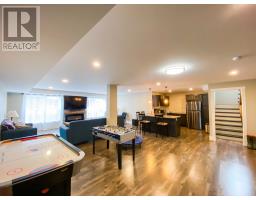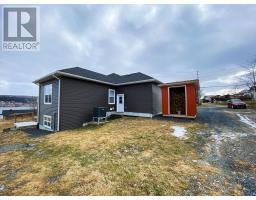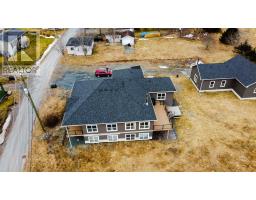5 Bedroom
4 Bathroom
4,647 ft2
Bungalow
Heat Pump
$699,900
Breathtaking Ocean View of spectacular Conception Bay, NL. Look through your window or sit on one of your two decks and watch fishing boats and majestic sail boats as they steam across the waters of the Historic Town of Harbour Grace, NL. You might even catch the view of an iceberg as its sails gracefully through the bay. This property features glistening laminate floors, intricate cabinetry, a central heat pump heating system, spectacular sunroom with a wood burning stove, wood shed, a large over 1700 sq ft detached garage that's wired and on a concrete slab. This property is also situated on a large lot that's connected to full Town Services. The home has two spacious attached garages with one extending to as walkout, relaxation area. This lovely home is located close to schools, hiking trails, fishing, boating and many more outside recreational activities. It is also only a few minutes from several fine restaurants that are located in the area. Not to mention you would be only minutes from other scenic Conception Bay towns like Brigus, Bay Roberts, Carbonear, Salmon Cove Sands, etc. Plus NLs Capital City of St. John's is only about an hour away. The pictures speak for themselves. (id:47656)
Property Details
|
MLS® Number
|
1282253 |
|
Property Type
|
Single Family |
|
View Type
|
Ocean View |
Building
|
Bathroom Total
|
4 |
|
Bedrooms Above Ground
|
3 |
|
Bedrooms Below Ground
|
2 |
|
Bedrooms Total
|
5 |
|
Appliances
|
Dishwasher, Refrigerator, Stove, Washer, Dryer |
|
Architectural Style
|
Bungalow |
|
Constructed Date
|
2021 |
|
Exterior Finish
|
Vinyl Siding |
|
Flooring Type
|
Ceramic Tile, Laminate |
|
Foundation Type
|
Concrete |
|
Half Bath Total
|
1 |
|
Heating Fuel
|
Wood |
|
Heating Type
|
Heat Pump |
|
Stories Total
|
1 |
|
Size Interior
|
4,647 Ft2 |
|
Type
|
House |
|
Utility Water
|
Municipal Water |
Parking
|
Attached Garage
|
|
|
Detached Garage
|
|
Land
|
Access Type
|
Year-round Access |
|
Acreage
|
No |
|
Sewer
|
Municipal Sewage System |
|
Size Irregular
|
153x201x162x166 |
|
Size Total Text
|
153x201x162x166|21,780 - 32,669 Sqft (1/2 - 3/4 Ac) |
|
Zoning Description
|
Res |
Rooms
| Level |
Type |
Length |
Width |
Dimensions |
|
Basement |
Not Known |
|
|
22.3x18 |
|
Basement |
Bath (# Pieces 1-6) |
|
|
8.5x6 |
|
Basement |
Utility Room |
|
|
15.3x12.8 |
|
Basement |
Storage |
|
|
12x11.5 |
|
Basement |
Bedroom |
|
|
20x15 |
|
Basement |
Bedroom |
|
|
13.8x11.1 |
|
Basement |
Recreation Room |
|
|
32x21.3 |
|
Main Level |
Not Known |
|
|
21.5x16 |
|
Main Level |
Not Known |
|
|
22.5x18.5 |
|
Main Level |
Bath (# Pieces 1-6) |
|
|
6.1x5.5 |
|
Main Level |
Bath (# Pieces 1-6) |
|
|
16.9x5.3 |
|
Main Level |
Bedroom |
|
|
12.9x17 |
|
Main Level |
Bedroom |
|
|
12.8x12.6 |
|
Main Level |
Laundry Room |
|
|
8x6 |
|
Main Level |
Ensuite |
|
|
11.8x5.5 |
|
Main Level |
Primary Bedroom |
|
|
16.5x15.2 |
|
Main Level |
Living Room |
|
|
22x15 |
|
Main Level |
Not Known |
|
|
22x11 |
https://www.realtor.ca/real-estate/27989928/17-native-road-harbour-grace



