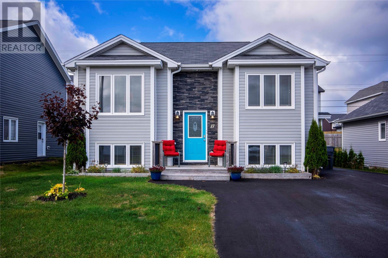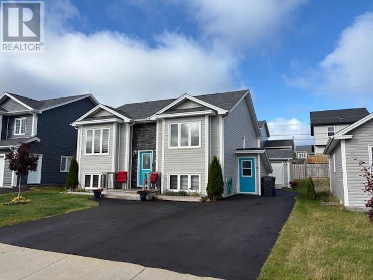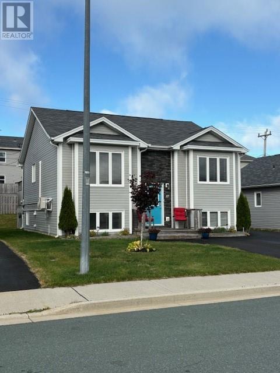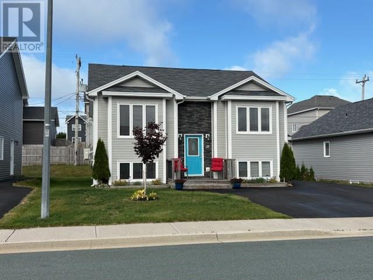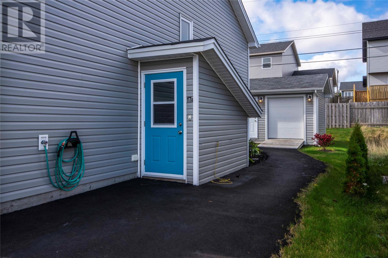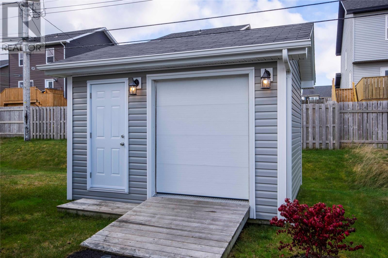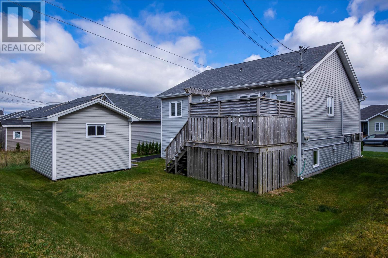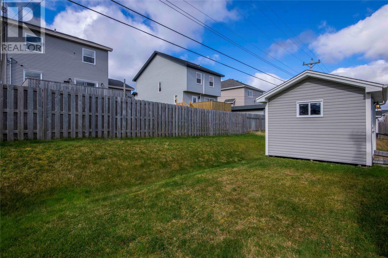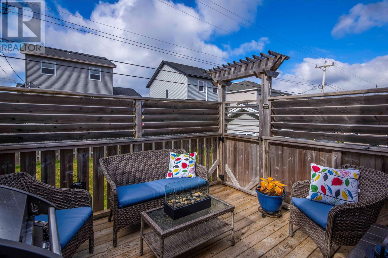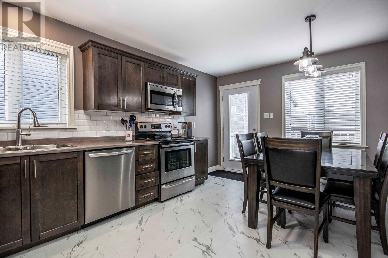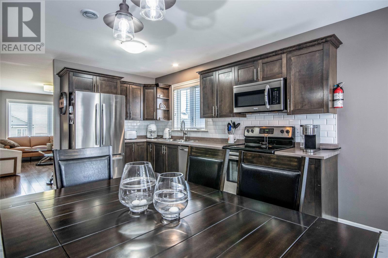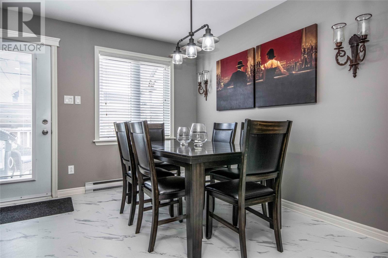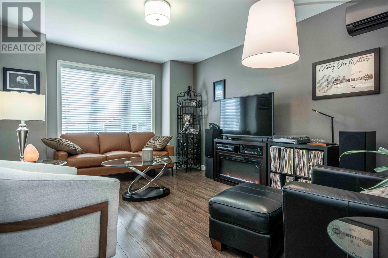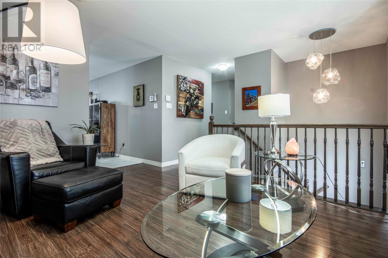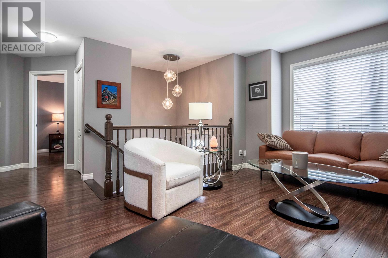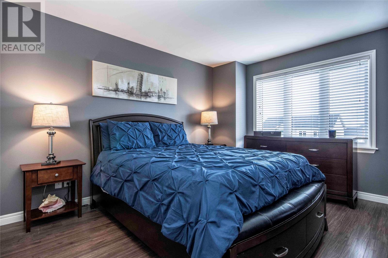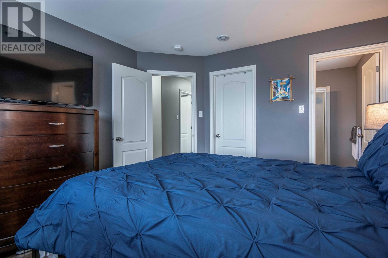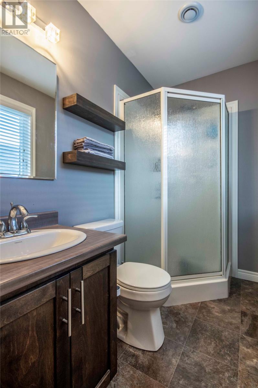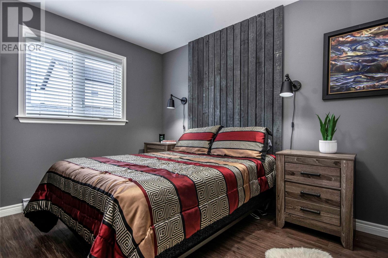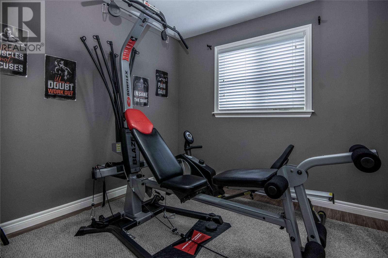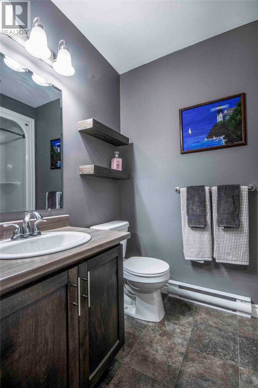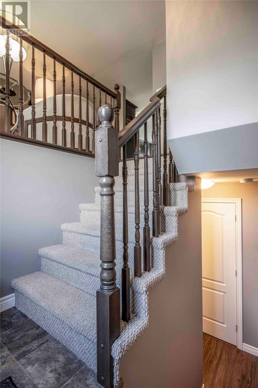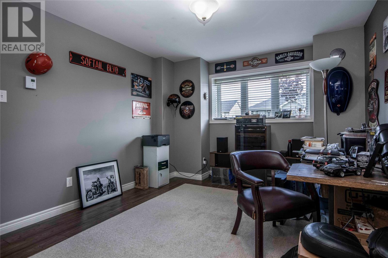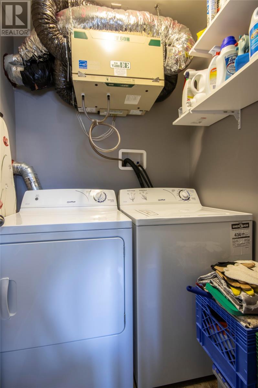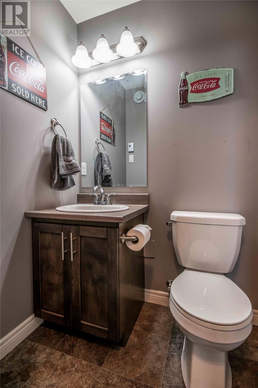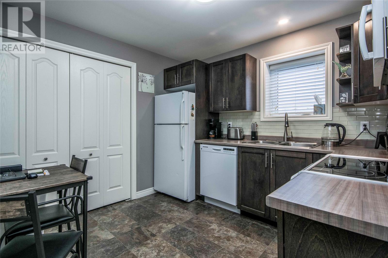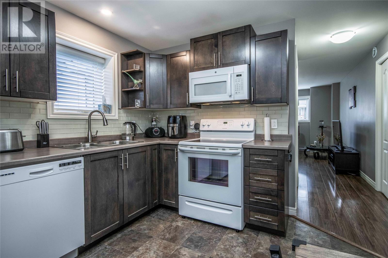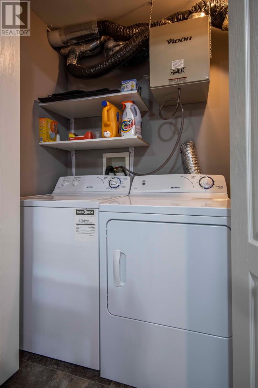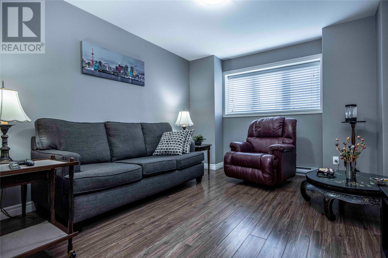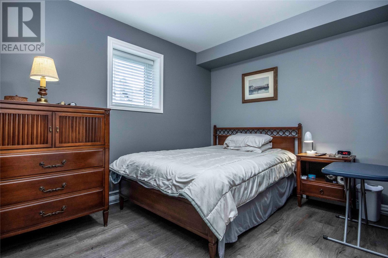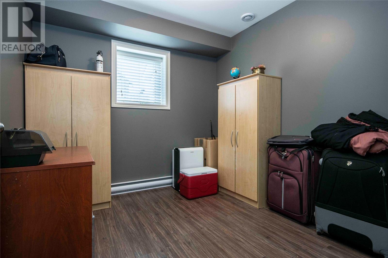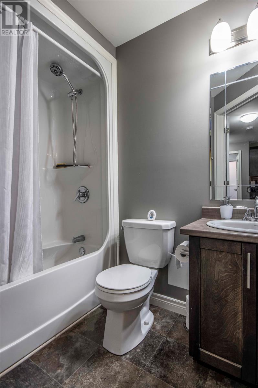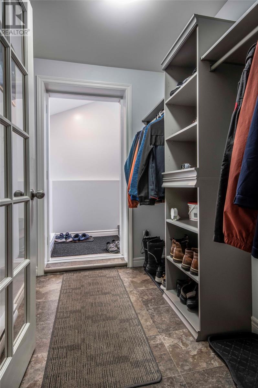5 Bedroom
4 Bathroom
2,256 ft2
Air Exchanger
Mini-Split
$419,900
Welcome to this very well-maintained two-apartment home situated in a highly sought-after, family-friendly area in Paradise close to everything — including schools, shopping, gyms, walking trails, and a recreational complex. The main unit features a well laid out living room and kitchen with three spacious bedrooms and two and a half bathrooms, perfect for family living. This home offers modern finishes and numerous upgrades throughout, adding both comfort and style. The self-contained basement apartment includes two bedrooms and one full bath, providing an excellent income opportunity. Outside, enjoy a large shed offering plenty of storage with a garage door and a well groomed lawn. This is a well-kept property that reflects pride of ownership from top to bottom. This move-in-ready home truly combines convenience, comfort, and value — all in one great package. As per the seller’s directive, no presentation of offers before 3PM on Tuesday, October 14 2025. Please leave open until 6PM. (id:47656)
Property Details
|
MLS® Number
|
1291441 |
|
Property Type
|
Single Family |
|
Neigbourhood
|
Picco Ridge |
|
Storage Type
|
Storage Shed |
Building
|
Bathroom Total
|
4 |
|
Bedrooms Above Ground
|
3 |
|
Bedrooms Below Ground
|
2 |
|
Bedrooms Total
|
5 |
|
Appliances
|
Dishwasher, Refrigerator, Microwave, Stove, Washer, Dryer |
|
Constructed Date
|
2014 |
|
Construction Style Attachment
|
Detached |
|
Construction Style Split Level
|
Split Level |
|
Cooling Type
|
Air Exchanger |
|
Exterior Finish
|
Wood Shingles, Vinyl Siding |
|
Flooring Type
|
Laminate, Other |
|
Foundation Type
|
Poured Concrete |
|
Half Bath Total
|
1 |
|
Heating Fuel
|
Electric |
|
Heating Type
|
Mini-split |
|
Size Interior
|
2,256 Ft2 |
|
Type
|
Two Apartment House |
|
Utility Water
|
Municipal Water |
Land
|
Acreage
|
No |
|
Sewer
|
Municipal Sewage System |
|
Size Irregular
|
50 X 100 |
|
Size Total Text
|
50 X 100|under 1/2 Acre |
|
Zoning Description
|
Residential |
Rooms
| Level |
Type |
Length |
Width |
Dimensions |
|
Basement |
Kitchen |
|
|
10.8 x 10.4 |
|
Basement |
Bedroom |
|
|
11.1 x 8.8 |
|
Basement |
Primary Bedroom |
|
|
11.1 x 10.1 |
|
Basement |
Living Room |
|
|
14.2 x 11.5 |
|
Basement |
Family Room |
|
|
14.2 x 11.5 |
|
Main Level |
Living Room |
|
|
16 x 12 |
|
Main Level |
Bedroom |
|
|
12.4 x 9.4 |
|
Main Level |
Bedroom |
|
|
9.2 x 8.8 |
|
Main Level |
Primary Bedroom |
|
|
13 x 11.5 |
|
Main Level |
Kitchen |
|
|
18 x 12 |
https://www.realtor.ca/real-estate/28977040/17-bridgeport-street-paradise

