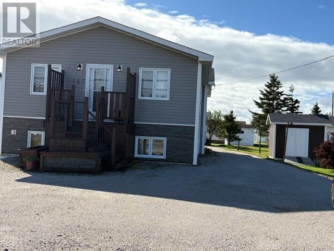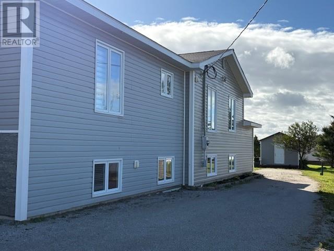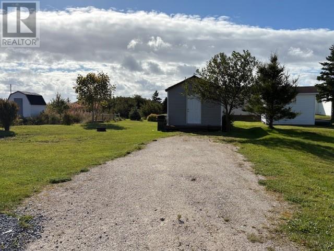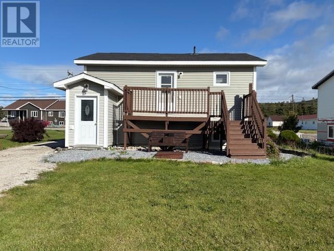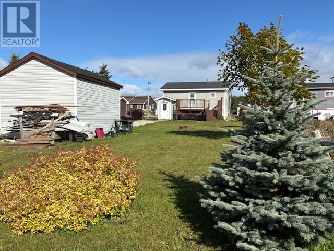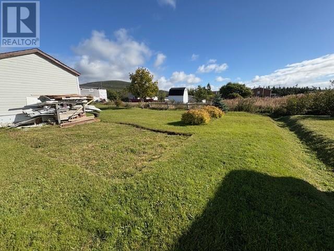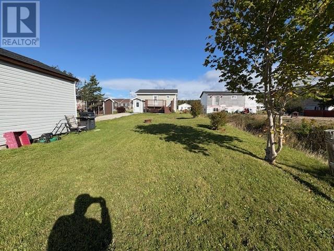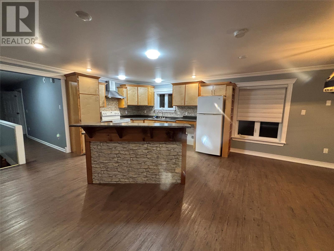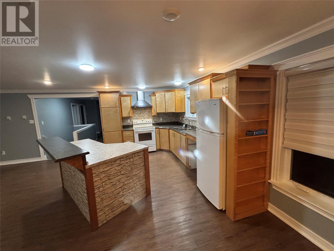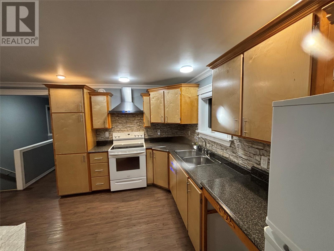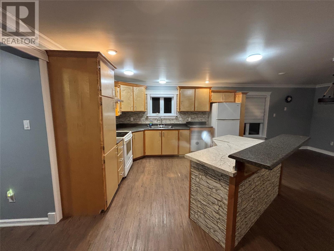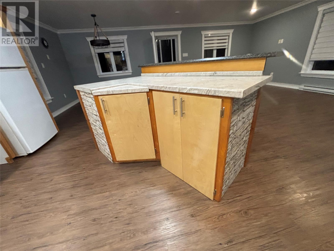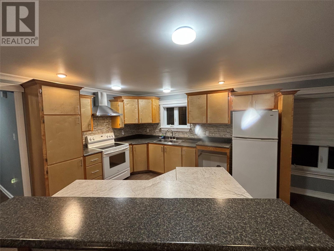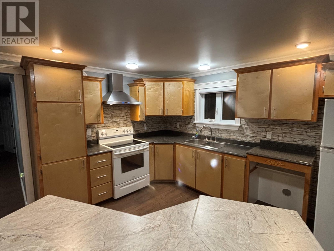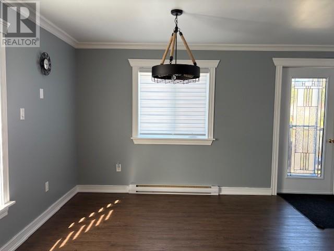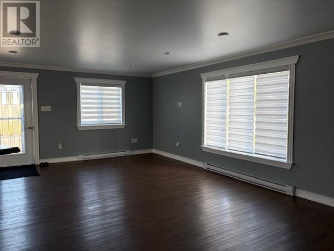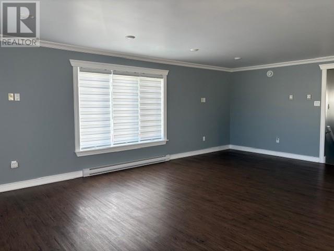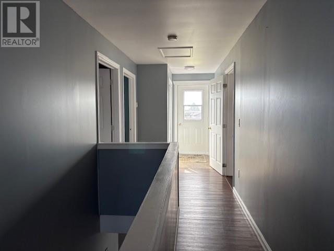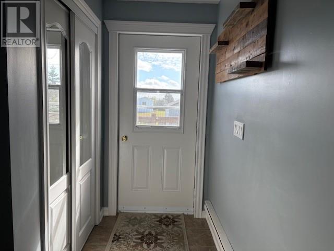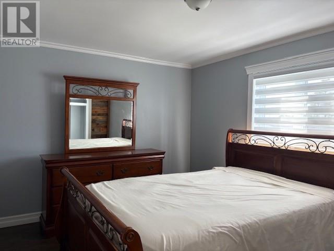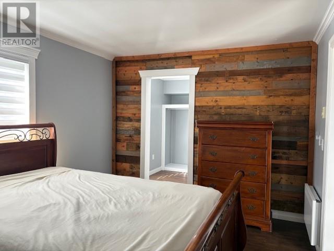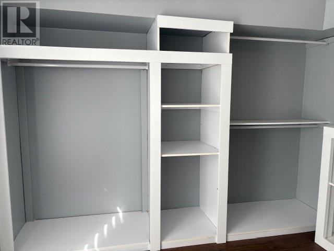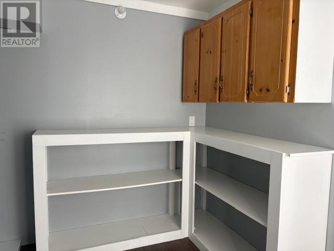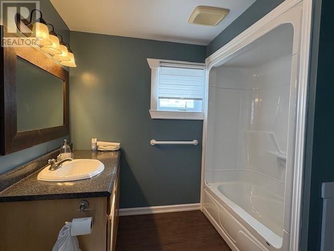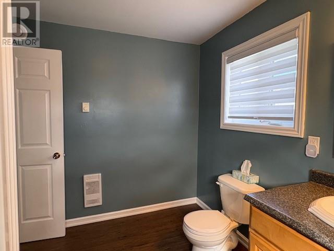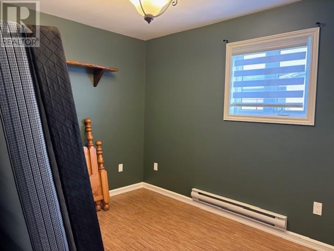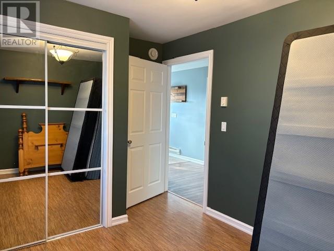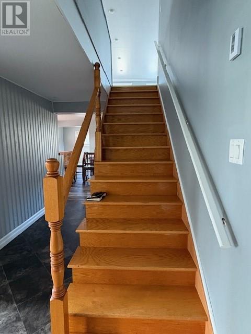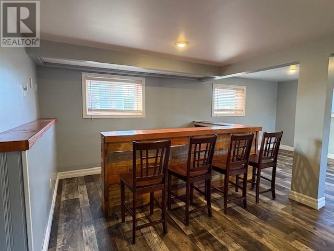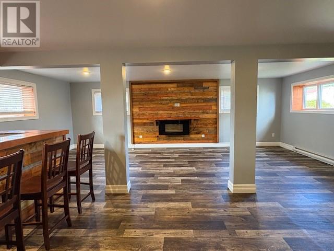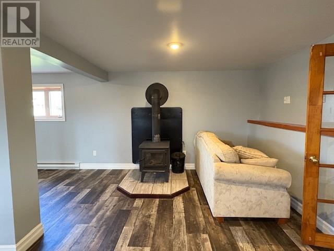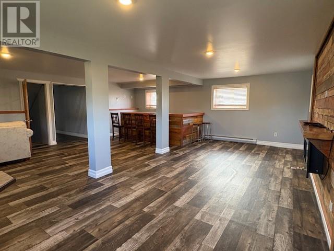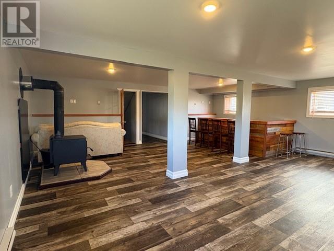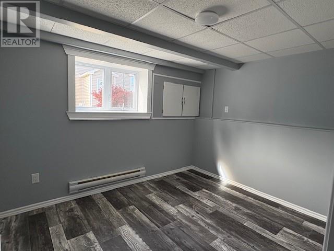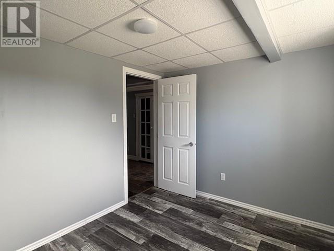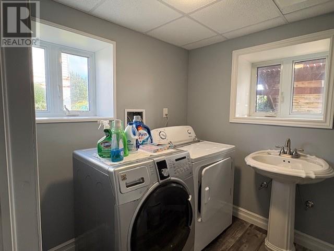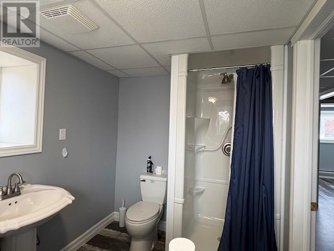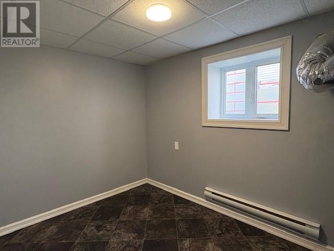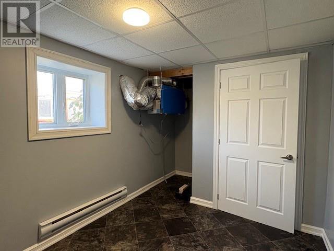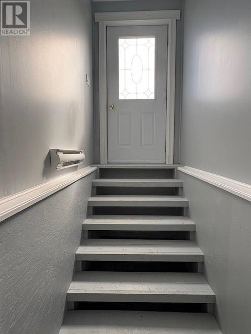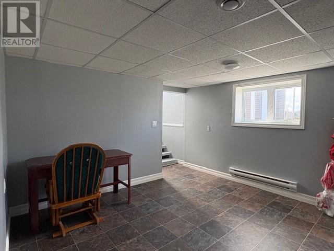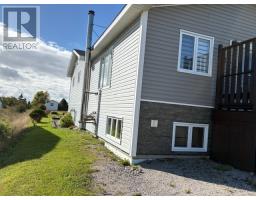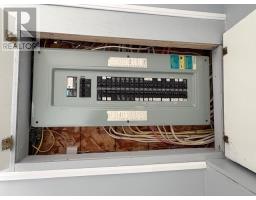4 Bedroom
2 Bathroom
2,000 ft2
Bungalow
Fireplace
Air Exchanger
Partially Landscaped
$279,000
This unique raised bungalow sits on a long narrow lot (60 x 210) and has lots of potential to build a garage or grow veggies, or put up a pool, swing set, trampoline, etc. for your children. This home was built 15 years ago and has a new kitchen waiting on new cabinet doors, it comes with a fridge, stove and range hood. There is a allocated spot for a built in dishwasher if you so choose, and a place in the island for your garbage and recycling cans too. There are two bedrooms upstairs, one of which is the primary bedroom and has a large walk-in-closet. There is a full bathroom on each floor, a closet at the back door upstairs and a utility room downstairs. The walkout basement goes out in the back yard and could very easily be turned into a basement apartment. There are two smaller rooms with windows that can be turned into bedrooms if you added closets or wardrobes. There is a full bathroom with laundry in the basement and a huge recreational room with a bar and a wood burning fireplace too. Don't miss out on this great find, call today for your personal viewing. (id:47656)
Property Details
|
MLS® Number
|
1291009 |
|
Property Type
|
Single Family |
|
Amenities Near By
|
Recreation |
|
Equipment Type
|
None |
|
Rental Equipment Type
|
None |
|
Storage Type
|
Storage Shed |
Building
|
Bathroom Total
|
2 |
|
Bedrooms Total
|
4 |
|
Appliances
|
Stove, Washer, Dryer |
|
Architectural Style
|
Bungalow |
|
Constructed Date
|
2010 |
|
Construction Style Attachment
|
Detached |
|
Cooling Type
|
Air Exchanger |
|
Exterior Finish
|
Vinyl Siding |
|
Fireplace Fuel
|
Wood |
|
Fireplace Present
|
Yes |
|
Fireplace Type
|
Woodstove |
|
Flooring Type
|
Laminate, Other |
|
Foundation Type
|
Poured Concrete |
|
Heating Fuel
|
Electric, Wood |
|
Stories Total
|
1 |
|
Size Interior
|
2,000 Ft2 |
|
Type
|
House |
|
Utility Water
|
Municipal Water |
Land
|
Access Type
|
Year-round Access |
|
Acreage
|
No |
|
Land Amenities
|
Recreation |
|
Landscape Features
|
Partially Landscaped |
|
Sewer
|
Septic Tank |
|
Size Irregular
|
60 X 210 X 60 X 212 |
|
Size Total Text
|
60 X 210 X 60 X 212|under 1/2 Acre |
|
Zoning Description
|
Res |
Rooms
| Level |
Type |
Length |
Width |
Dimensions |
|
Basement |
Bath (# Pieces 1-6) |
|
|
6.85 x 9.38 |
|
Basement |
Utility Room |
|
|
3.07 x 6.87 |
|
Basement |
Foyer |
|
|
10.18 x 12.06 |
|
Basement |
Office |
|
|
8.36 x 10.25 |
|
Basement |
Hobby Room |
|
|
8.82 x 10.83 |
|
Basement |
Recreation Room |
|
|
21.69 x 23.35 |
|
Main Level |
Bath (# Pieces 1-6) |
|
|
8.99 x 10.00 |
|
Main Level |
Bedroom |
|
|
9.02 x 10.32 |
|
Main Level |
Storage |
|
|
8.54 x 10.34 |
|
Main Level |
Primary Bedroom |
|
|
10.31 x 14.14 |
|
Main Level |
Living Room |
|
|
12.24 x 23.53 |
|
Main Level |
Dining Room |
|
|
10.18 x 11.78 |
|
Main Level |
Kitchen |
|
|
12.30 x 13.36 |
https://www.realtor.ca/real-estate/28932463/167-main-road-port-au-port-east

