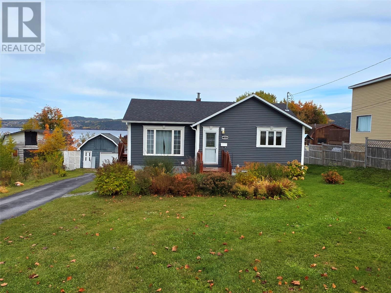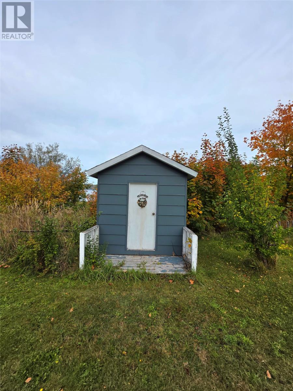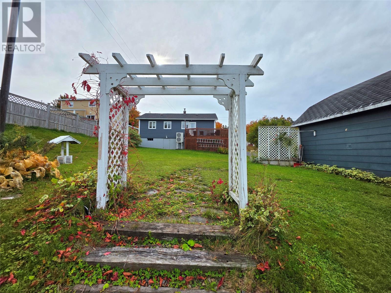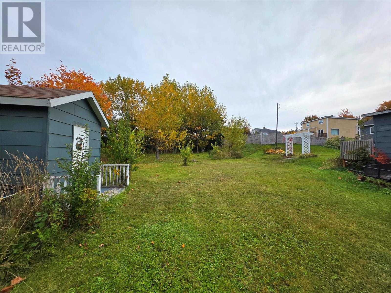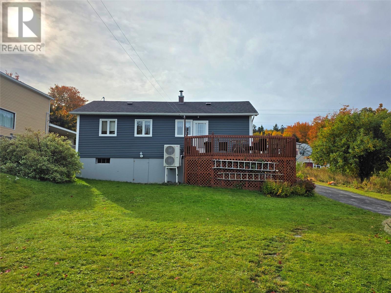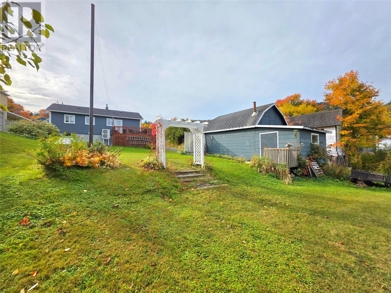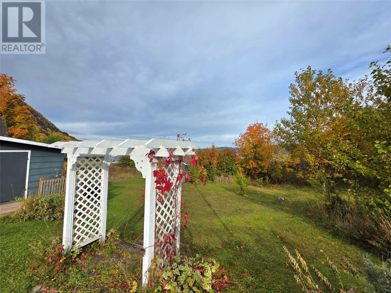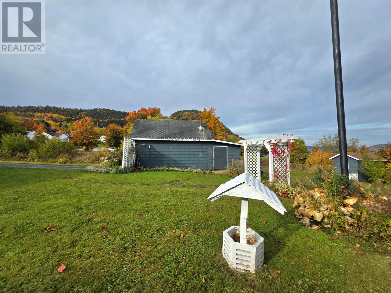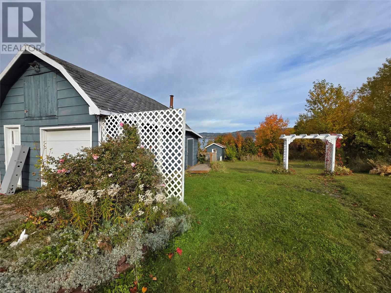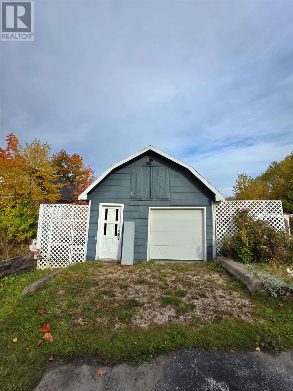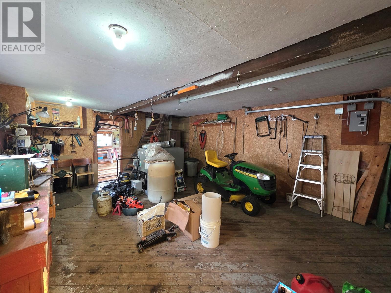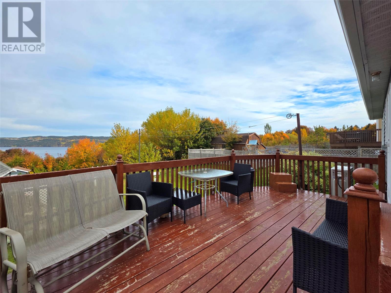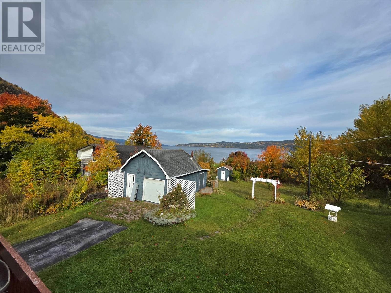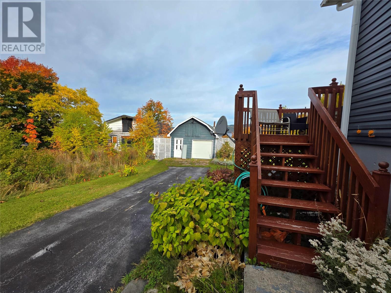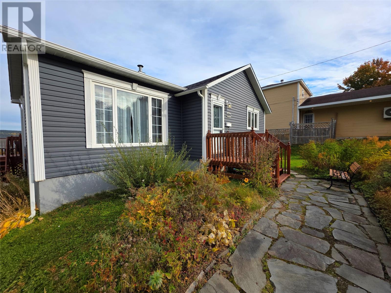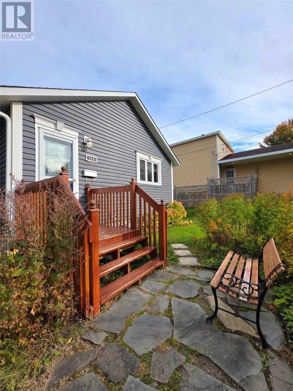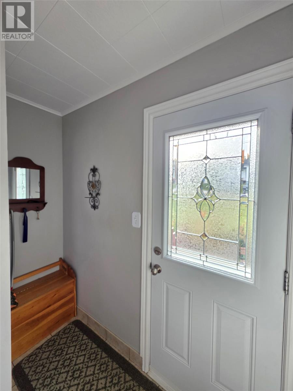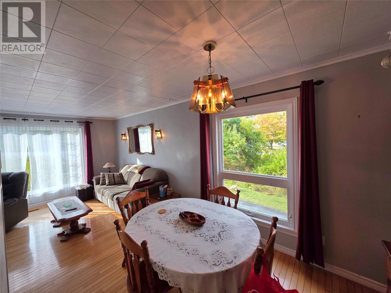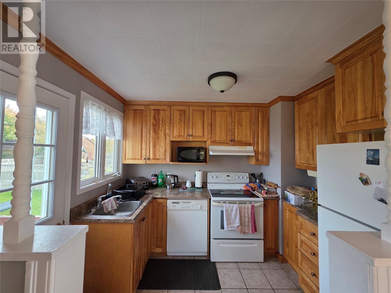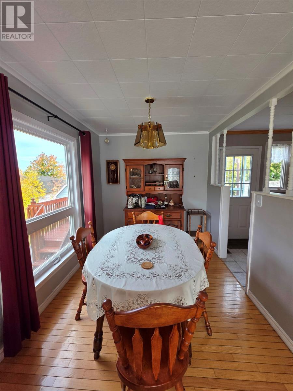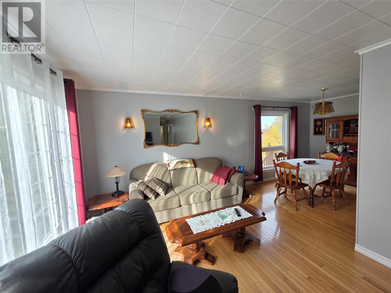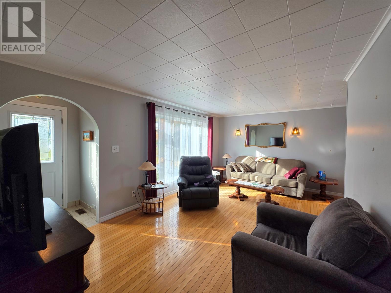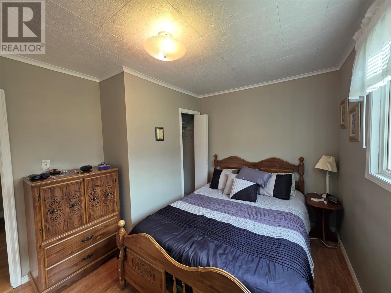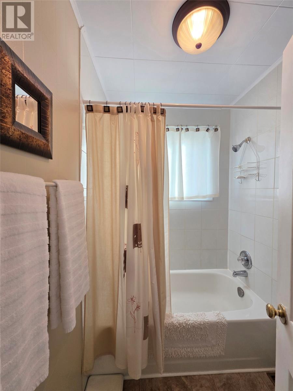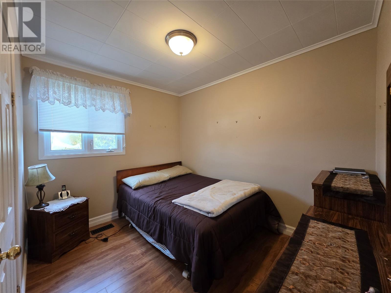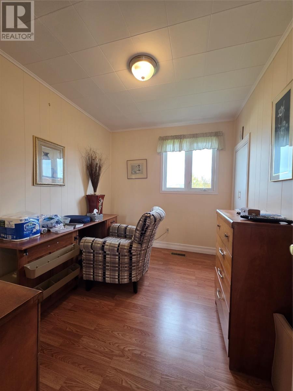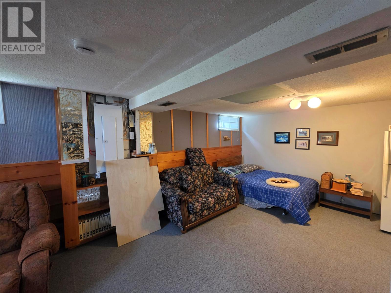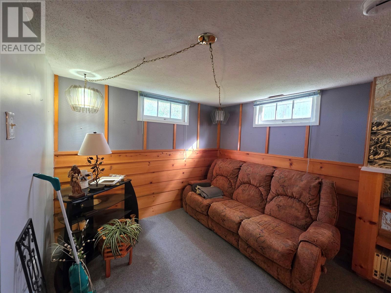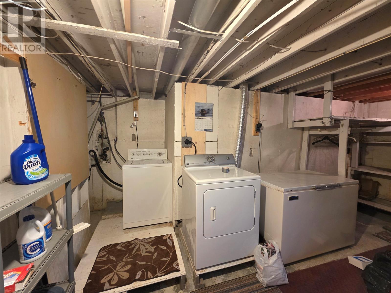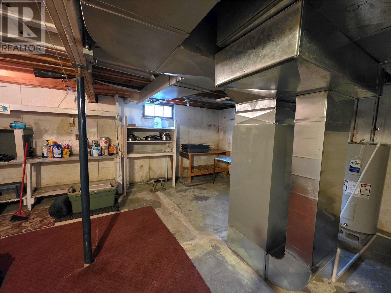3 Bedroom
1 Bathroom
1,584 ft2
Bungalow
Central Air Conditioning
Forced Air, Heat Pump
Landscaped
$294,900
In the market for your first home? Or maybe your last.... The look no further than 166 Petries Street located on the lower end with amazing views of the bay! This long-time owner home, has been updated and taken care of over the years. From the meticulous exterior with siding, windows and shingles, to the front and rear decks. Plus most recently the owner has completely updated the electrical in the home and to top it off installed central air heat pump furnace. Allowing for complete comfort in both the summer and winter months, along with very efficient heating costs. Inside there are three bedrooms on the main level, along with hardwood flooring in the open living and dining area. The updated kitchen cabinets have plenty of storage and the direct access tot he rear patio overlooking the scenic mountains and water. The lower level is partially developed and available for future development. The attention to details continue with the fully landscaped large lot, with mature trees and shrubs, plus great gardens and flowers. There is a 16 x 20 barn style garage great for all the toys and workshop, plus a small 9 x 8 garden shed. Just a great home for a new owner, located on a great piece of land! Sellers direction: offers to be presented on Oct 19th at 4pm, left open till 8pm on the 19th (id:47656)
Property Details
|
MLS® Number
|
1291574 |
|
Property Type
|
Single Family |
|
Equipment Type
|
None |
|
Rental Equipment Type
|
None |
Building
|
Bathroom Total
|
1 |
|
Bedrooms Above Ground
|
3 |
|
Bedrooms Total
|
3 |
|
Appliances
|
Dishwasher, Refrigerator, Stove, Washer, Dryer |
|
Architectural Style
|
Bungalow |
|
Constructed Date
|
1955 |
|
Construction Style Attachment
|
Detached |
|
Cooling Type
|
Central Air Conditioning |
|
Exterior Finish
|
Vinyl Siding |
|
Flooring Type
|
Carpeted, Hardwood, Laminate, Other |
|
Foundation Type
|
Concrete |
|
Heating Fuel
|
Electric |
|
Heating Type
|
Forced Air, Heat Pump |
|
Stories Total
|
1 |
|
Size Interior
|
1,584 Ft2 |
|
Type
|
House |
|
Utility Water
|
Municipal Water |
Parking
Land
|
Access Type
|
Year-round Access |
|
Acreage
|
No |
|
Landscape Features
|
Landscaped |
|
Sewer
|
Municipal Sewage System |
|
Size Irregular
|
Tbd |
|
Size Total Text
|
Tbd|10,890 - 21,799 Sqft (1/4 - 1/2 Ac) |
|
Zoning Description
|
Res |
Rooms
| Level |
Type |
Length |
Width |
Dimensions |
|
Basement |
Utility Room |
|
|
22 x 18 |
|
Basement |
Laundry Room |
|
|
4 x 6 |
|
Basement |
Family Room |
|
|
10 x 22.9 |
|
Main Level |
Bath (# Pieces 1-6) |
|
|
4 pc |
|
Main Level |
Bedroom |
|
|
8 x 10 |
|
Main Level |
Bedroom |
|
|
9.11 x 8 |
|
Main Level |
Primary Bedroom |
|
|
9.8 x 12.10 |
|
Main Level |
Kitchen |
|
|
8 x 10 |
|
Main Level |
Dining Room |
|
|
10 x 8 |
|
Main Level |
Living Room |
|
|
11.1 x 11.6 |
|
Main Level |
Porch |
|
|
3.6 x 8 |
https://www.realtor.ca/real-estate/28991767/166-petries-street-corner-brook

