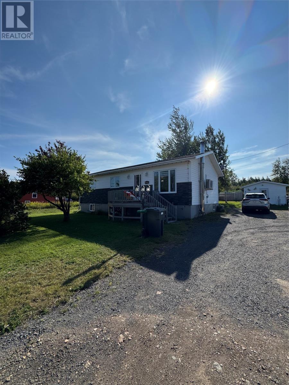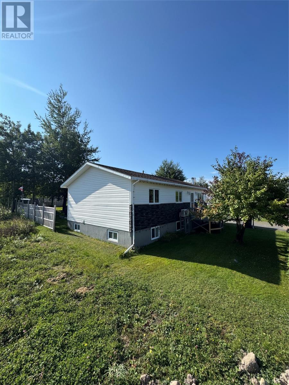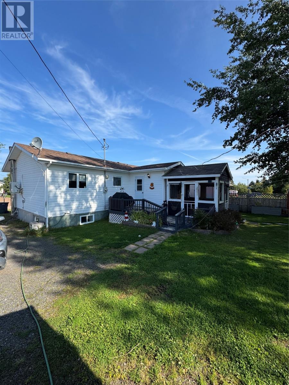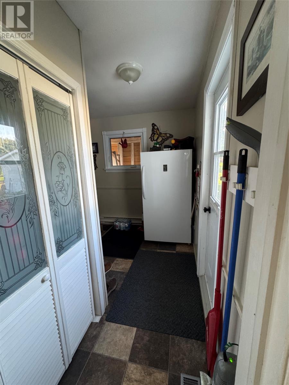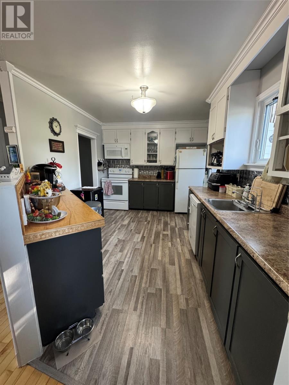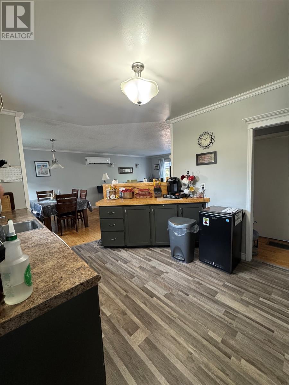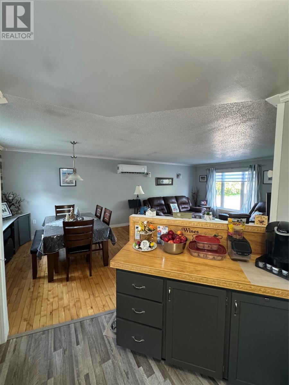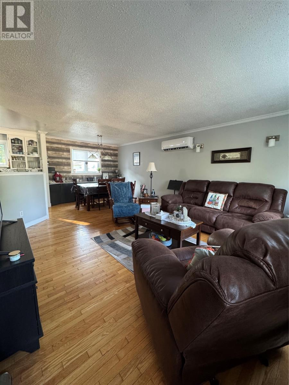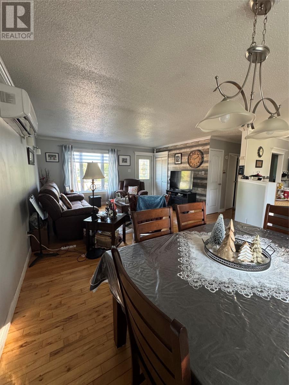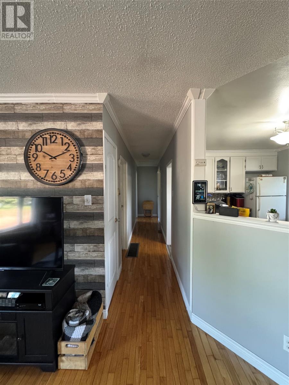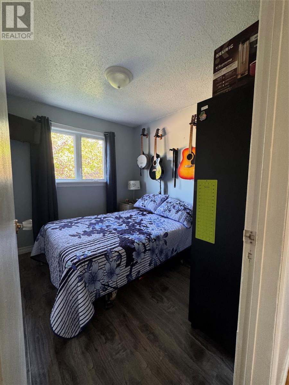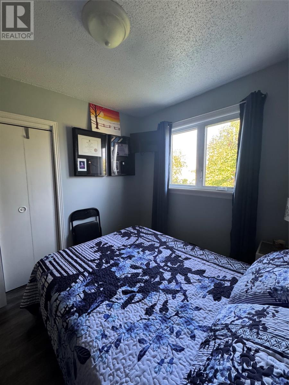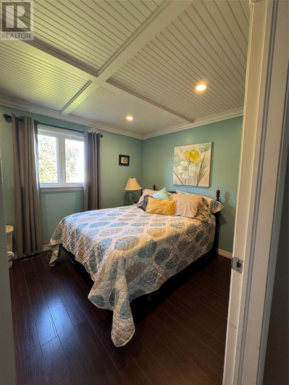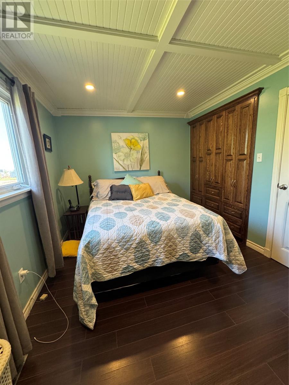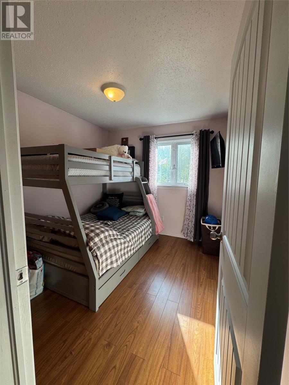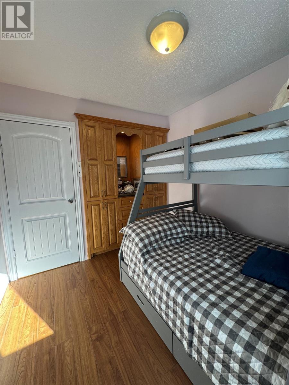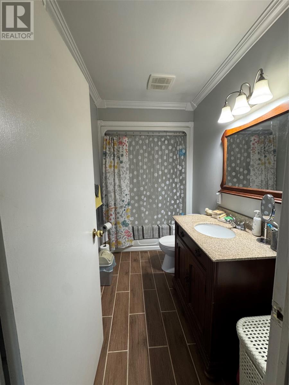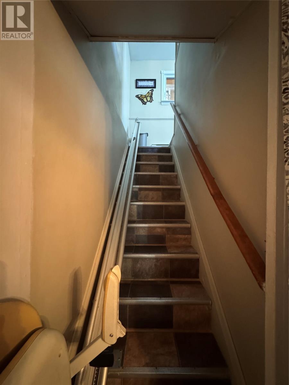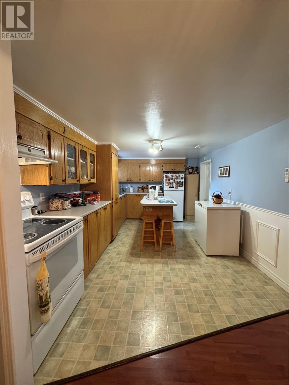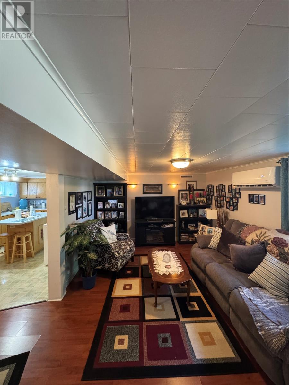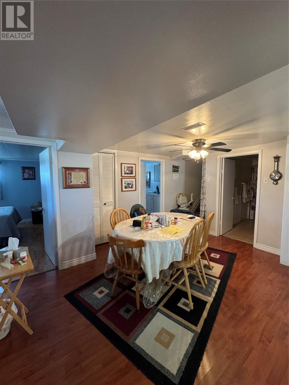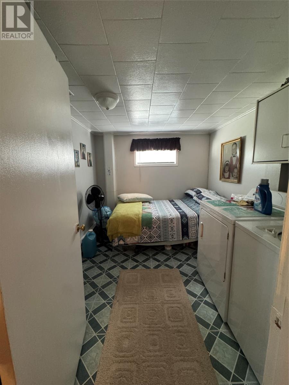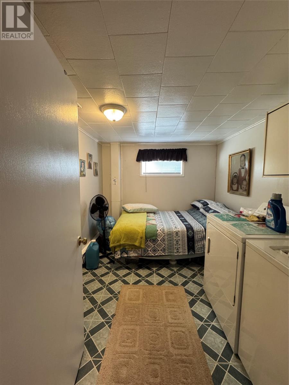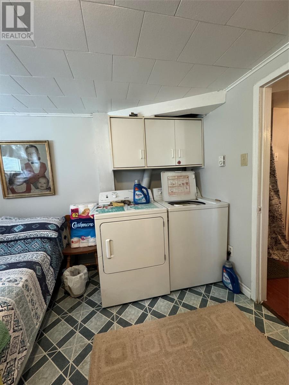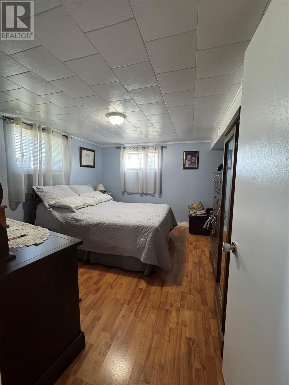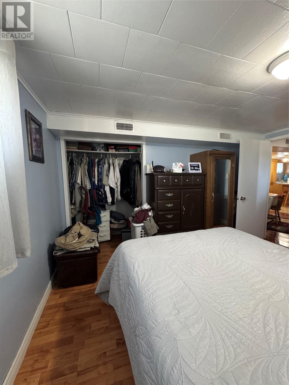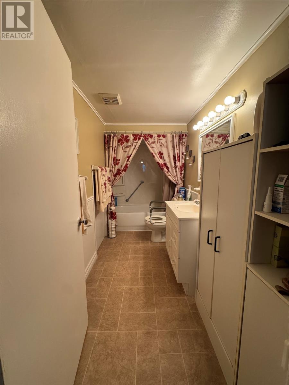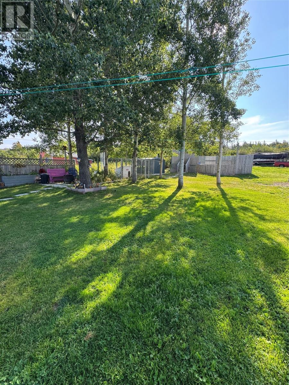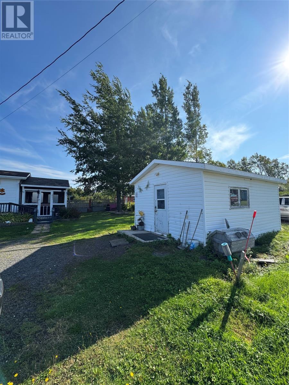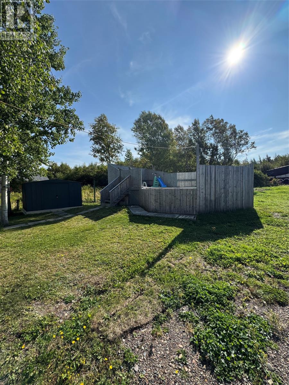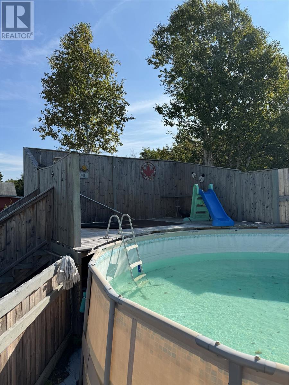5 Bedroom
2 Bathroom
2,020 ft2
Bungalow
Fireplace
Above Ground Pool
Baseboard Heaters, Heat Pump
Landscaped
$249,900
Located in the beautiful town of Botwood, this well maintained 5-bedroom, 2-bathroom bungalow offers comfort, functionality, and versatility for today’s family. The main level features a bright living area, generous kitchen and dining space, and three well-sized bedrooms. The lower level includes two additional bedrooms, a full bathroom, and excellent potential for an in-law suite, making it ideal for multi-generational living or added flexibility. This home comes equipped with two energy-efficient heat pumps for year-round comfort, and a wood stove for those cold winter nights. The home also includes an above-ground pool for summer enjoyment, and a 16x20 shed for all your storage needs. With ample space inside and out, this property is a great opportunity for families seeking room to grow. Call an agent today to set up a viewing! (id:47656)
Property Details
|
MLS® Number
|
1290826 |
|
Property Type
|
Single Family |
|
Pool Type
|
Above Ground Pool |
Building
|
Bathroom Total
|
2 |
|
Bedrooms Above Ground
|
3 |
|
Bedrooms Below Ground
|
2 |
|
Bedrooms Total
|
5 |
|
Appliances
|
Dishwasher, Refrigerator, Stove, Washer, Dryer |
|
Architectural Style
|
Bungalow |
|
Constructed Date
|
1980 |
|
Construction Style Attachment
|
Detached |
|
Exterior Finish
|
Wood Shingles, Vinyl Siding |
|
Fireplace Fuel
|
Wood |
|
Fireplace Present
|
Yes |
|
Fireplace Type
|
Woodstove |
|
Flooring Type
|
Laminate, Other |
|
Foundation Type
|
Concrete |
|
Heating Fuel
|
Electric, Wood |
|
Heating Type
|
Baseboard Heaters, Heat Pump |
|
Stories Total
|
1 |
|
Size Interior
|
2,020 Ft2 |
|
Type
|
House |
|
Utility Water
|
Municipal Water |
Parking
Land
|
Acreage
|
No |
|
Landscape Features
|
Landscaped |
|
Sewer
|
Municipal Sewage System |
|
Size Irregular
|
66x209x80x230 |
|
Size Total Text
|
66x209x80x230|10,890 - 21,799 Sqft (1/4 - 1/2 Ac) |
|
Zoning Description
|
Residential |
Rooms
| Level |
Type |
Length |
Width |
Dimensions |
|
Basement |
Storage |
|
|
10.6x8.2 |
|
Basement |
Bedroom |
|
|
12x10.9 |
|
Basement |
Bedroom |
|
|
10.4x8.4 |
|
Basement |
Bath (# Pieces 1-6) |
|
|
11.6x4.6 |
|
Basement |
Living Room |
|
|
10.7x17 |
|
Basement |
Kitchen |
|
|
23.4x10 |
|
Main Level |
Primary Bedroom |
|
|
13.2x9.6 |
|
Main Level |
Bedroom |
|
|
9.10x8.6 |
|
Main Level |
Bedroom |
|
|
9.3x8 |
|
Main Level |
Bath (# Pieces 1-6) |
|
|
9.6x4.8 |
|
Main Level |
Living Room/dining Room |
|
|
23x15 |
|
Main Level |
Kitchen |
|
|
14x9.6 |
|
Main Level |
Porch |
|
|
10x10 |
https://www.realtor.ca/real-estate/28915818/163-commonwealth-drive-botwood

