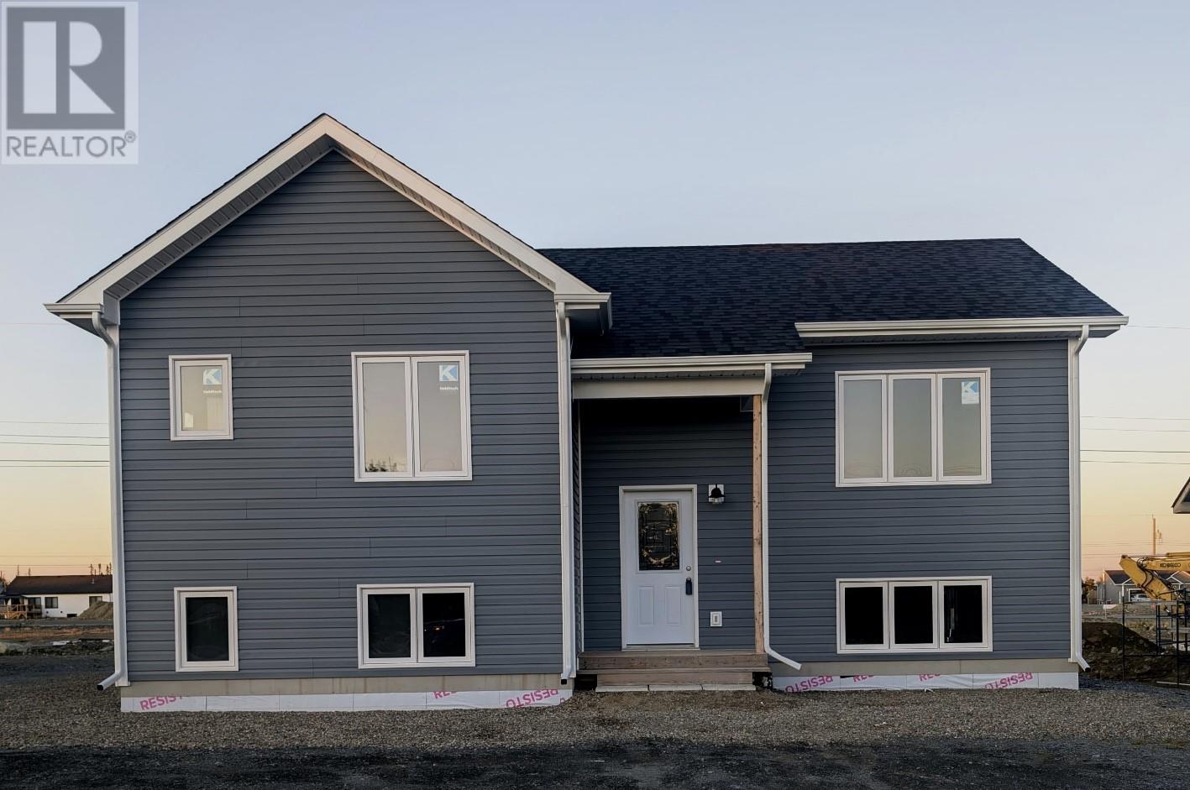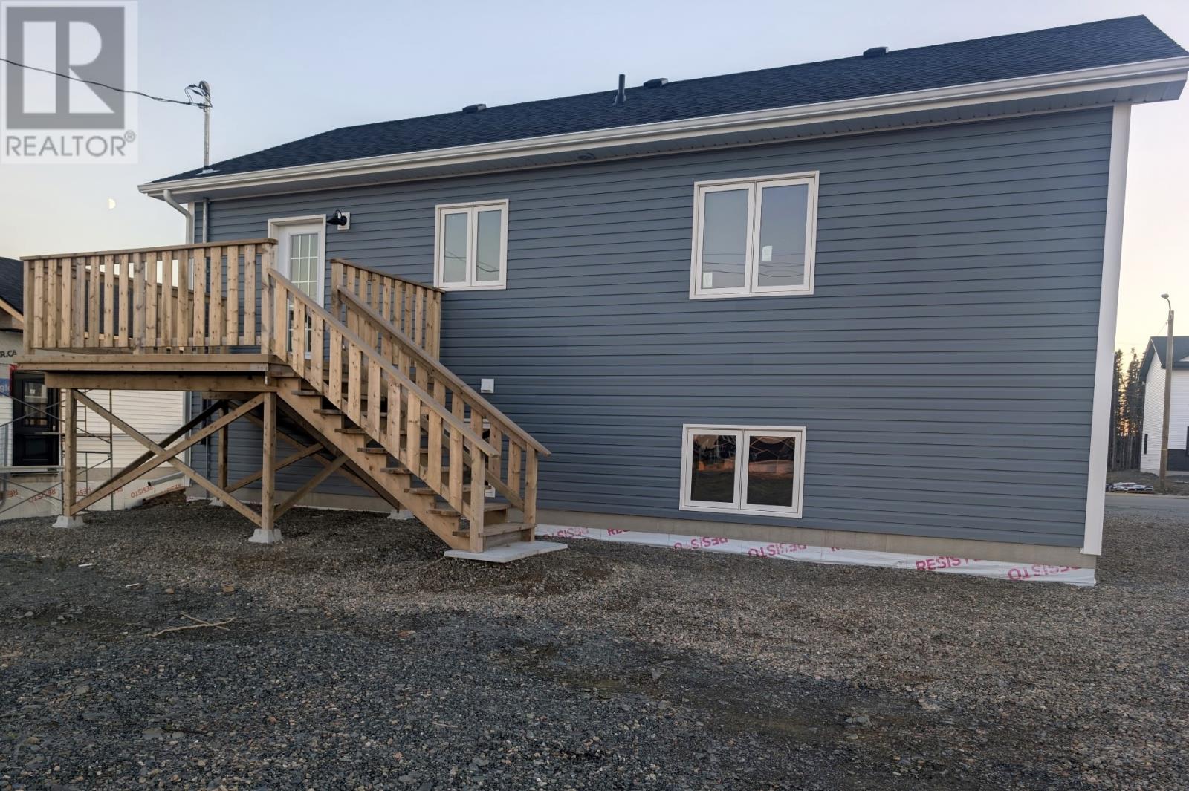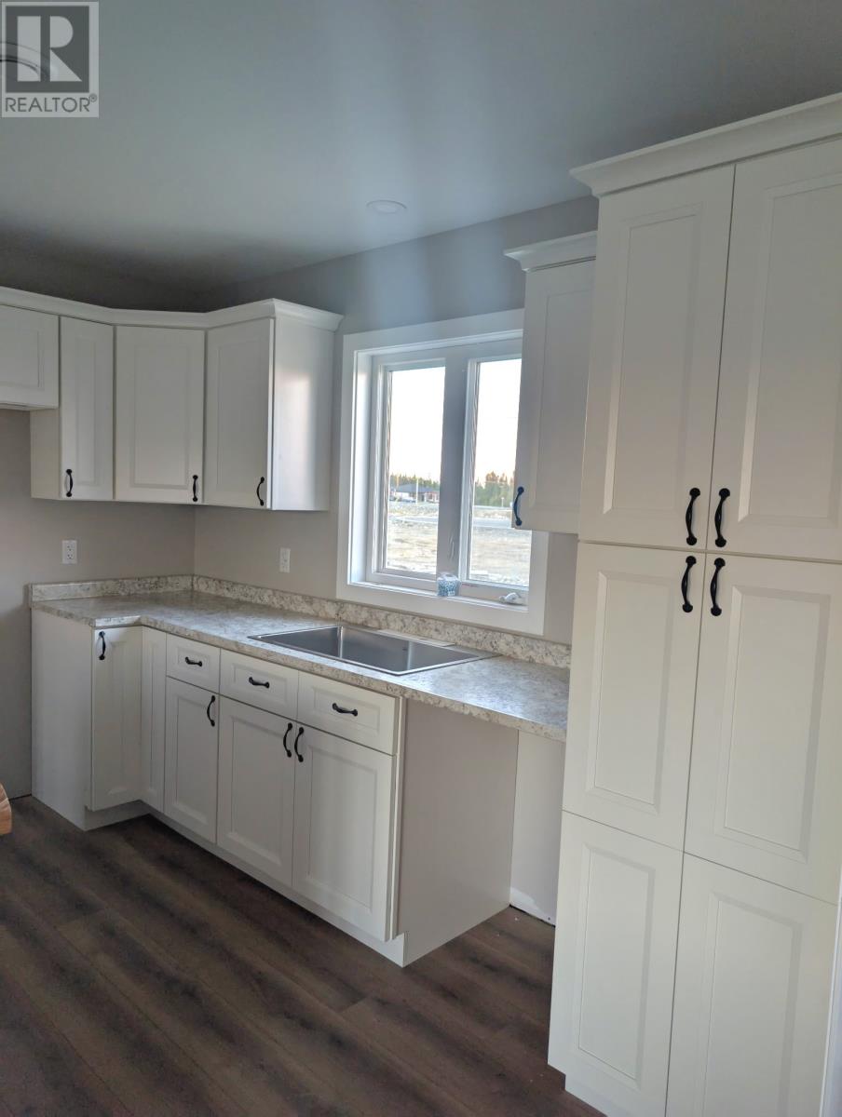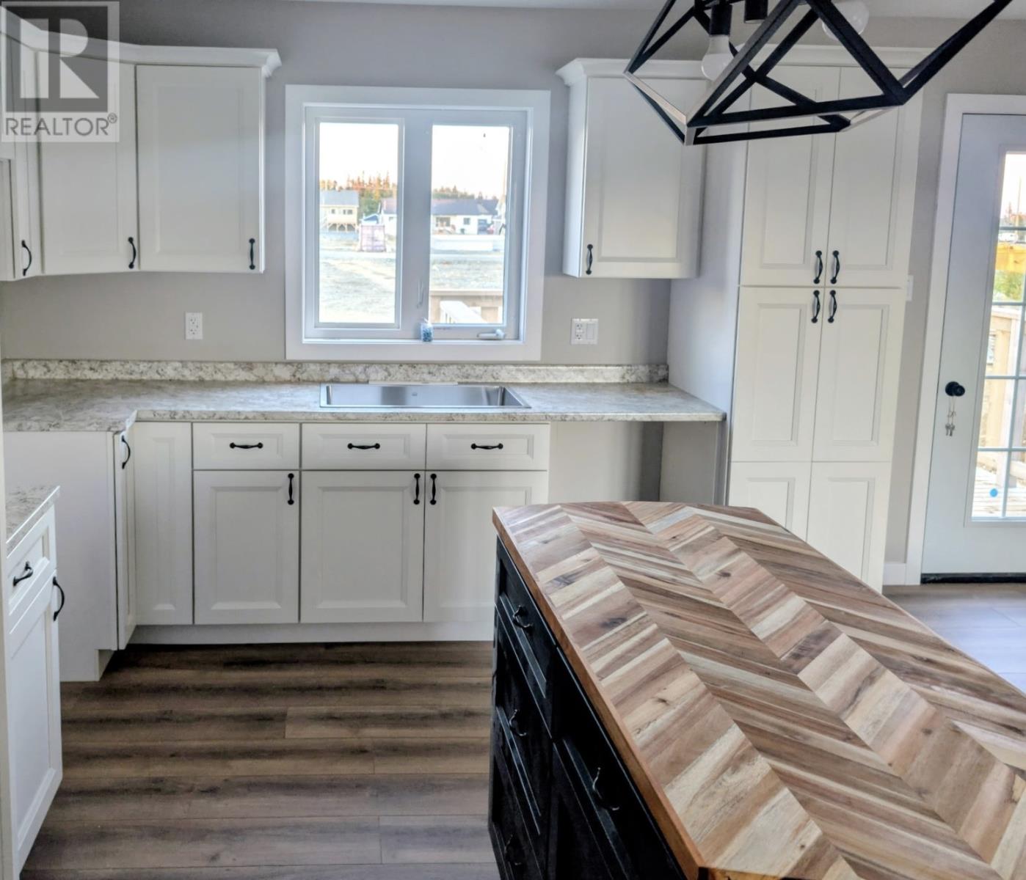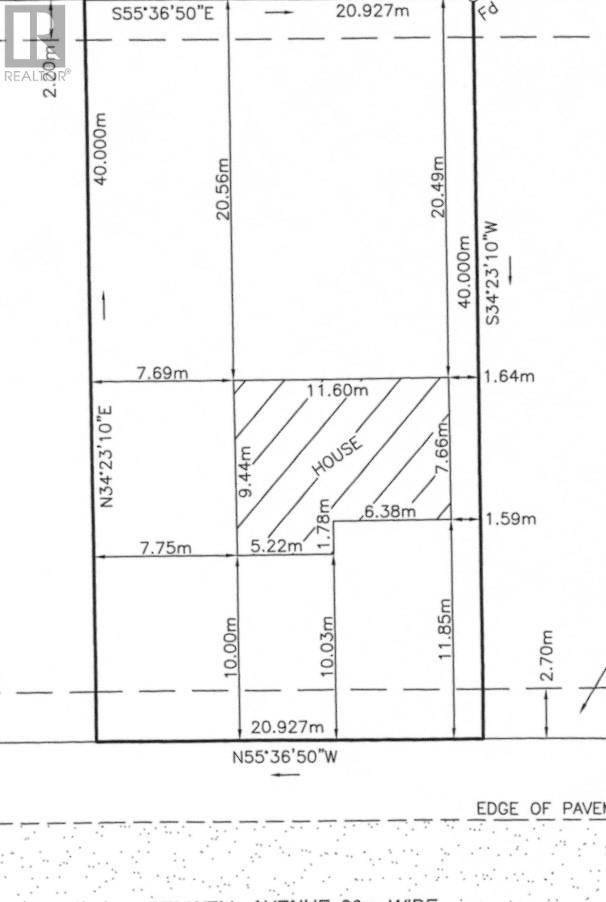162 Penwell Avenue Gander, Newfoundland & Labrador A1V 2E1
3 Bedroom
3 Bathroom
2,104 ft2
Air Exchanger
Baseboard Heaters
$399,000
NEW CONSTRUCTION. Offering 2100 sf ft of developed living space with three baths. Spacious living room, nice kitchen and island with dining area leading to rear patio deck. Two bedrooms on main level, master bedroom has en-suite and walk in closet. Also, office, large family room, 3 rd bedroom, 3 rd bath, laundry and storage on lower level. There is a 7 Year Home Warranty in place. Large building lot with 25 ft wide driveway for ample parking. This beautiful new family home can yours today with immediate occupancy. (id:47656)
Property Details
| MLS® Number | 1290644 |
| Property Type | Single Family |
| Amenities Near By | Recreation |
Building
| Bathroom Total | 3 |
| Bedrooms Above Ground | 2 |
| Bedrooms Below Ground | 1 |
| Bedrooms Total | 3 |
| Constructed Date | 2025 |
| Construction Style Attachment | Detached |
| Cooling Type | Air Exchanger |
| Exterior Finish | Vinyl Siding |
| Flooring Type | Laminate |
| Foundation Type | Concrete |
| Heating Type | Baseboard Heaters |
| Stories Total | 1 |
| Size Interior | 2,104 Ft2 |
| Type | House |
| Utility Water | Municipal Water |
Land
| Acreage | No |
| Land Amenities | Recreation |
| Sewer | Municipal Sewage System |
| Size Irregular | 68.5’ X 131’ |
| Size Total Text | 68.5’ X 131’|7,251 - 10,889 Sqft |
| Zoning Description | Res |
Rooms
| Level | Type | Length | Width | Dimensions |
|---|---|---|---|---|
| Basement | Storage | 8.2 x 5.10 | ||
| Basement | Laundry Room | 12 x 6.7 | ||
| Basement | Family Room | 13 x 24 | ||
| Basement | Office | 16 x 8”5 | ||
| Basement | Bedroom | 11 x 10.2 | ||
| Main Level | Bedroom | 10 x 10.4 | ||
| Main Level | Bedroom | 10.8 x 13.6 | ||
| Main Level | Dining Nook | 11.6 x 10.2 | ||
| Main Level | Kitchen | 9.6 x 10.2 | ||
| Main Level | Living Room | 13 x 13.8 |
https://www.realtor.ca/real-estate/28933579/162-penwell-avenue-gander
Contact Us
Contact us for more information

