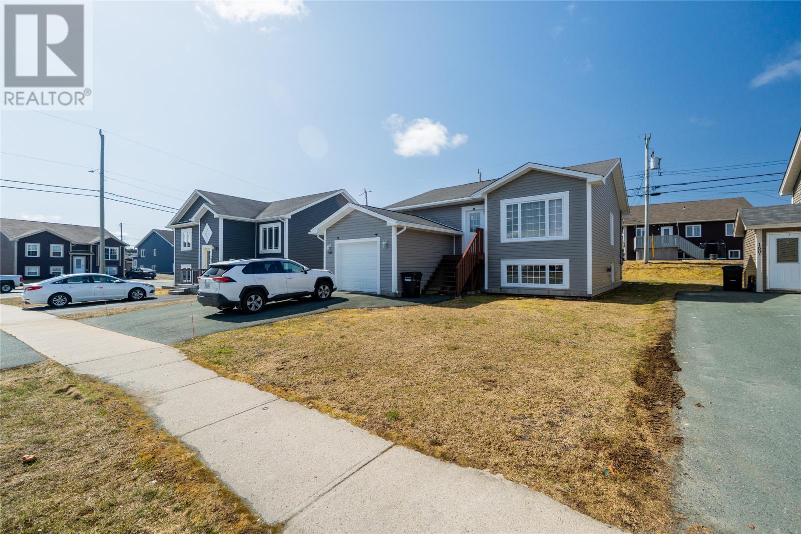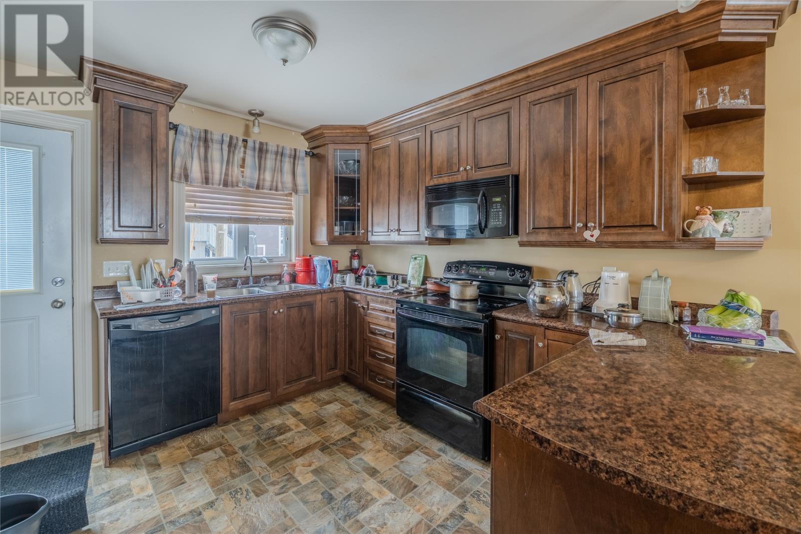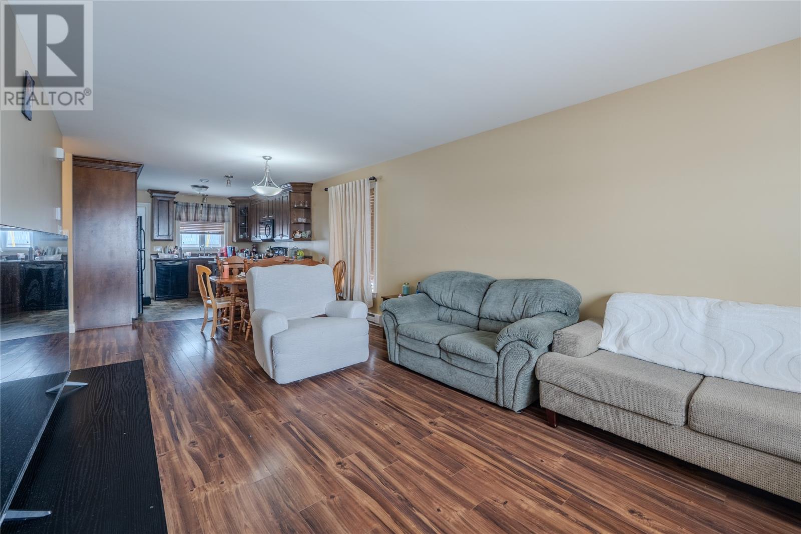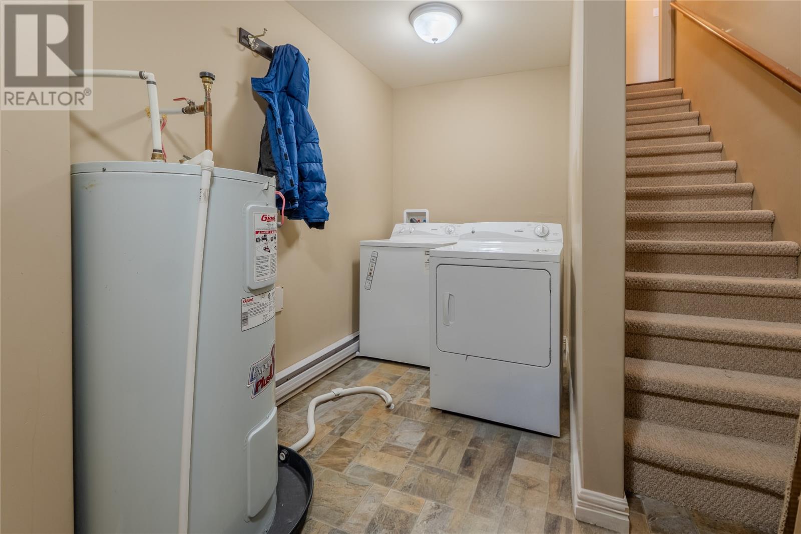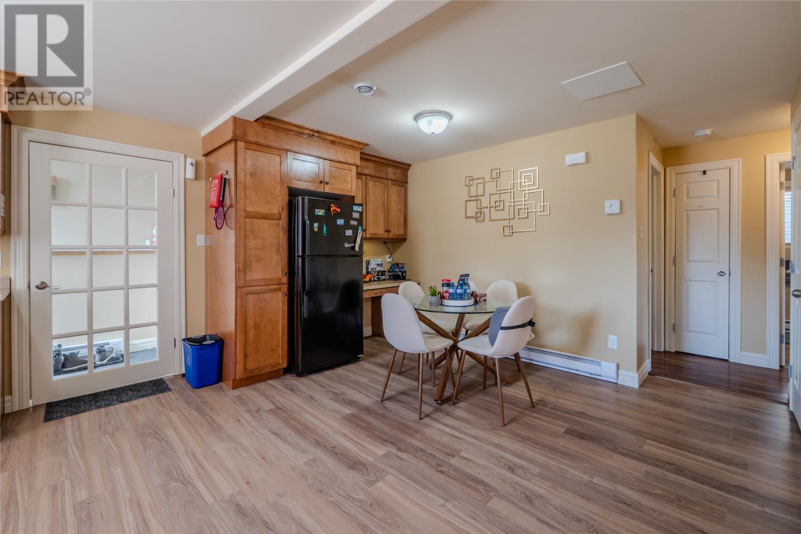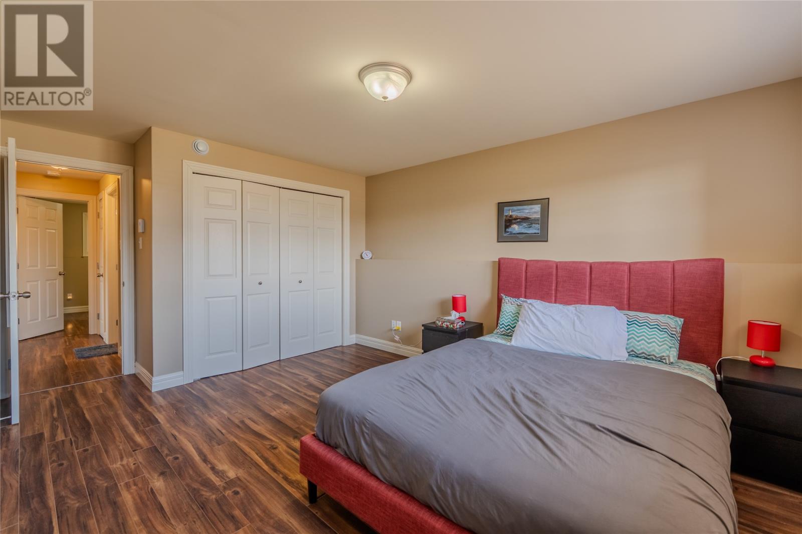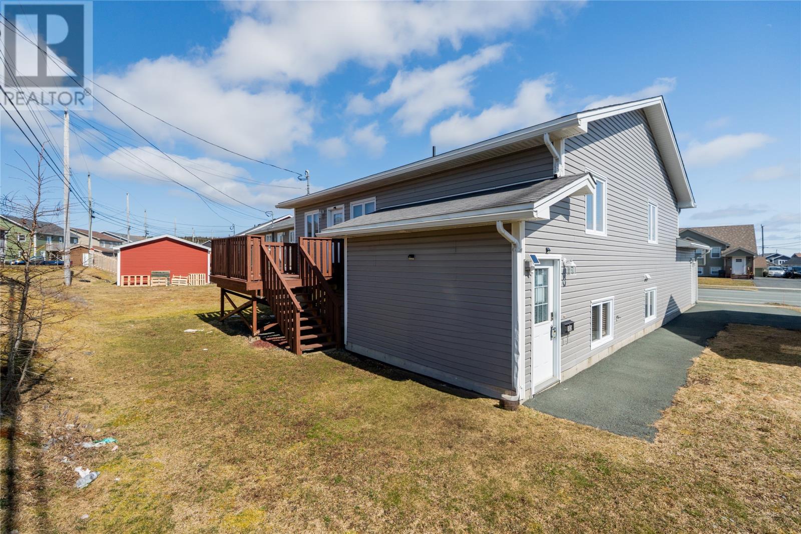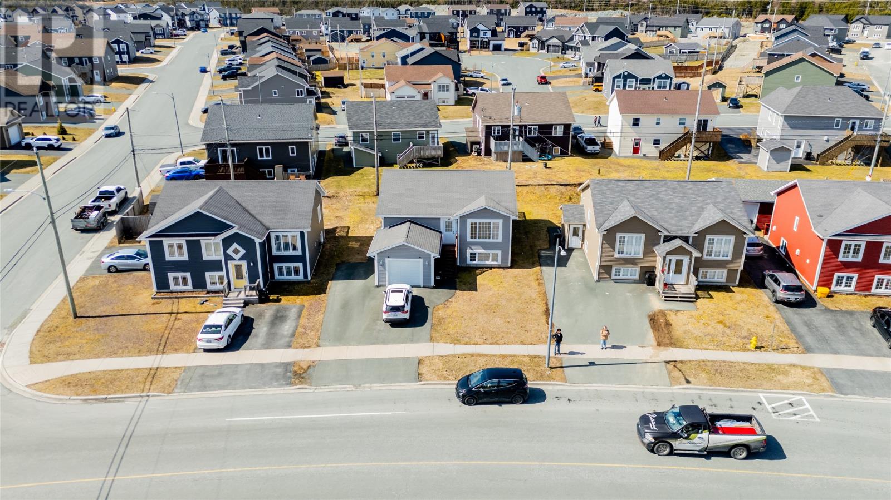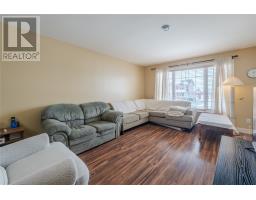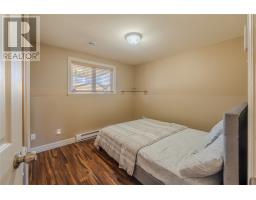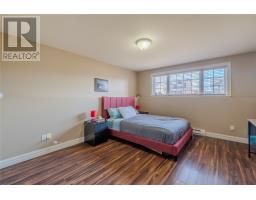5 Bedroom
3 Bathroom
2,400 ft2
Baseboard Heaters
Landscaped
$499,900
An excellent opportunity for both investors and owner-occupiers alike, this immaculate two-apartment home offers versatility, comfort, and income potential. Located in a sought-after area, the property boasts the added bonus of an attached garage for the main unit—perfect for storage or secure parking. The main floor features a spacious and functional layout with three generously sized bedrooms, including a primary suite complete with a full ensuite and walk-in closet. The large kitchen is ideal for entertaining, showcasing a peninsula with a built-in eating area, ample cabinet space, and modern finishes. A bright living room and dedicated dining space make this unit feel warm and inviting. The well-designed lower-level apartment has its own covered entrance, providing privacy for tenants or guests. This unit includes two large bedrooms, a spacious open-concept kitchen, dining, and living area with abundant cabinetry, separate laundry, and ample storage. There's also dedicated parking for the apartment, making it convenient and attractive for renters. This well-maintained home presents a fantastic opportunity to generate rental income while enjoying comfortable living in a modern, move-in-ready space. As per seller direction no conveyance of any offers until 4pm Tuesday April 15th. (id:47656)
Property Details
|
MLS® Number
|
1283572 |
|
Property Type
|
Single Family |
|
Amenities Near By
|
Recreation, Shopping |
Building
|
Bathroom Total
|
3 |
|
Bedrooms Above Ground
|
3 |
|
Bedrooms Below Ground
|
2 |
|
Bedrooms Total
|
5 |
|
Appliances
|
Refrigerator, Stove |
|
Constructed Date
|
2012 |
|
Construction Style Split Level
|
Split Level |
|
Exterior Finish
|
Vinyl Siding |
|
Flooring Type
|
Carpeted, Laminate, Mixed Flooring, Other |
|
Foundation Type
|
Concrete |
|
Heating Fuel
|
Electric |
|
Heating Type
|
Baseboard Heaters |
|
Size Interior
|
2,400 Ft2 |
|
Type
|
Two Apartment House |
|
Utility Water
|
Municipal Water |
Parking
Land
|
Access Type
|
Year-round Access |
|
Acreage
|
No |
|
Land Amenities
|
Recreation, Shopping |
|
Landscape Features
|
Landscaped |
|
Sewer
|
Municipal Sewage System |
|
Size Irregular
|
50 X 100 |
|
Size Total Text
|
50 X 100|under 1/2 Acre |
|
Zoning Description
|
Res. |
Rooms
| Level |
Type |
Length |
Width |
Dimensions |
|
Basement |
Bath (# Pieces 1-6) |
|
|
4PC |
|
Basement |
Bedroom |
|
|
9.7 X 12.4 |
|
Basement |
Bedroom |
|
|
13.6 X 11 |
|
Basement |
Living Room |
|
|
15 X 11 |
|
Basement |
Not Known |
|
|
19 X 13.3 |
|
Basement |
Porch |
|
|
11.2 X 4 |
|
Basement |
Laundry Room |
|
|
14 X 9 |
|
Main Level |
Bath (# Pieces 1-6) |
|
|
4PC |
|
Main Level |
Bedroom |
|
|
10.4 X 10.3 |
|
Main Level |
Bedroom |
|
|
10.4 X 10.8 |
|
Main Level |
Ensuite |
|
|
4PC |
|
Main Level |
Primary Bedroom |
|
|
13.5 X 12.2 |
|
Main Level |
Eating Area |
|
|
11.3 X 10 |
|
Main Level |
Kitchen |
|
|
11 X 11.3 |
|
Main Level |
Living Room |
|
|
15 X 13 |
https://www.realtor.ca/real-estate/28154472/162-great-eastern-avenue-st-johns


