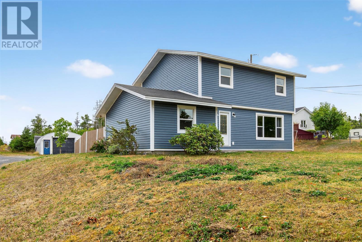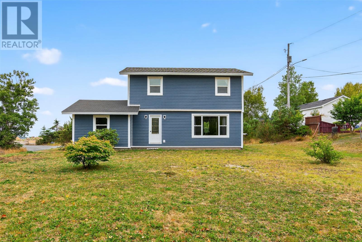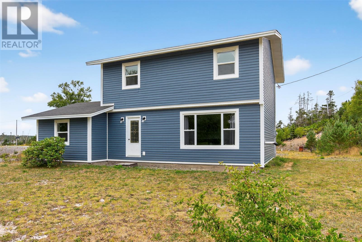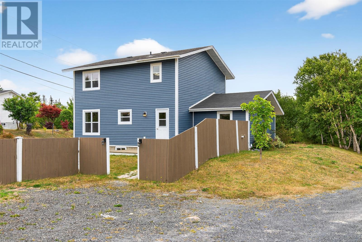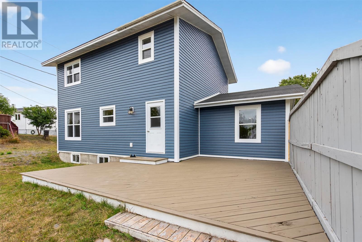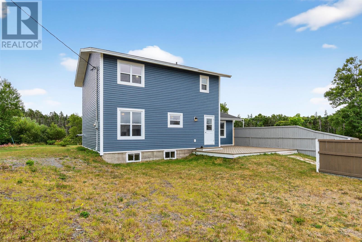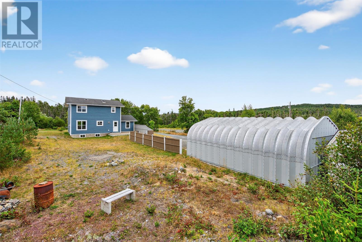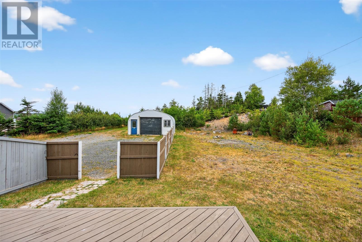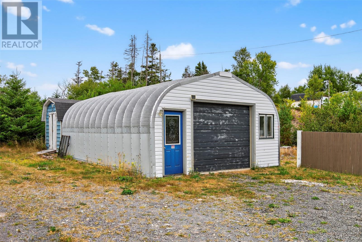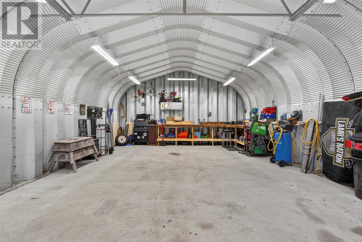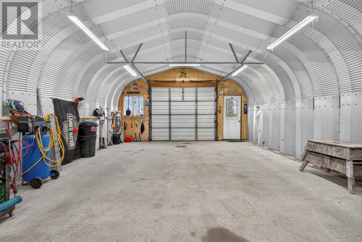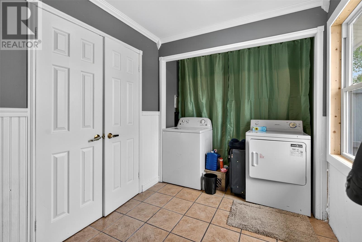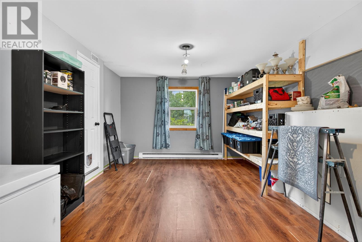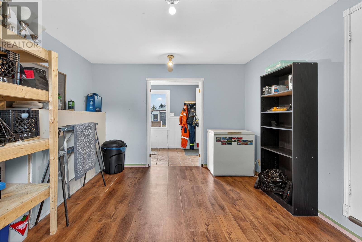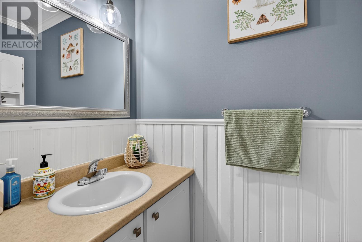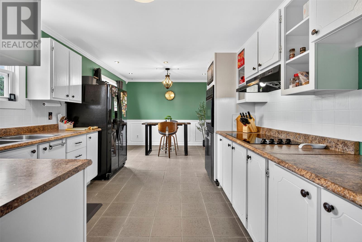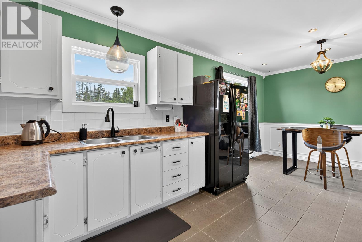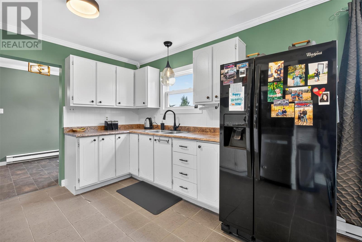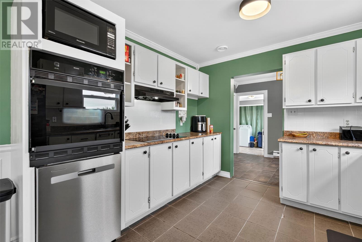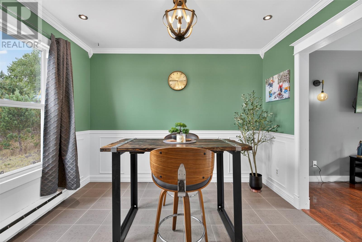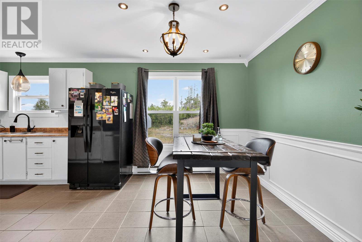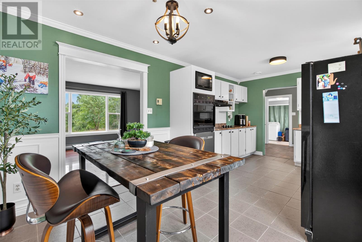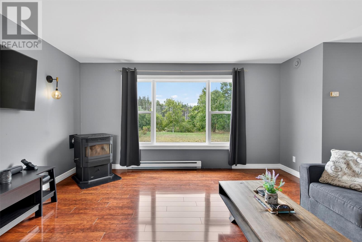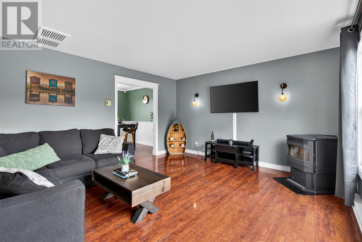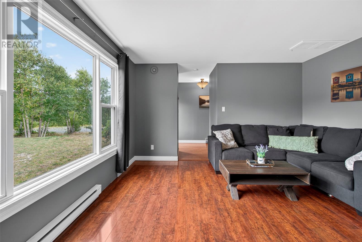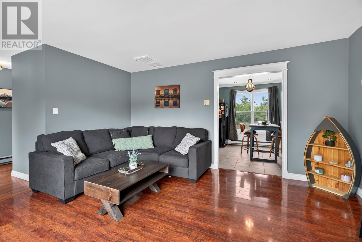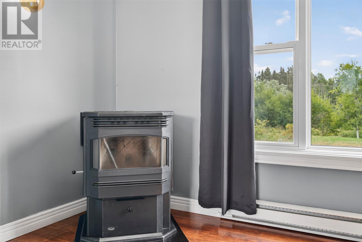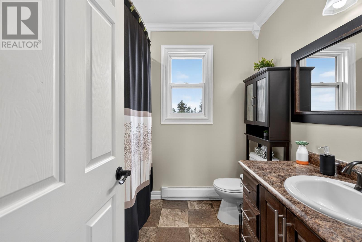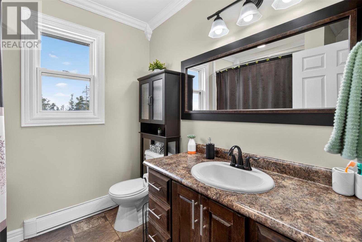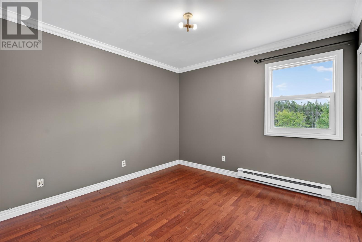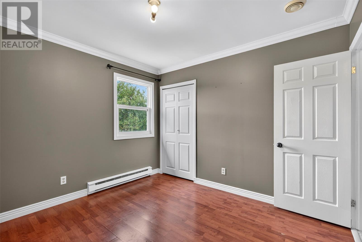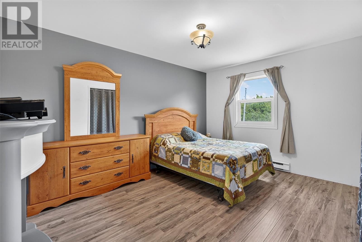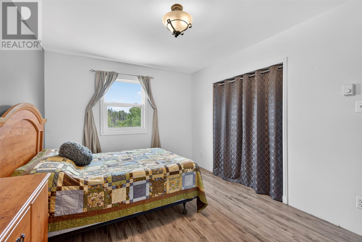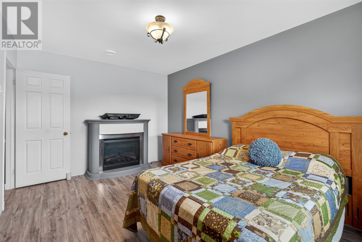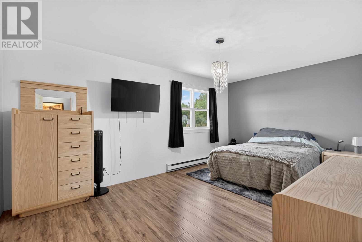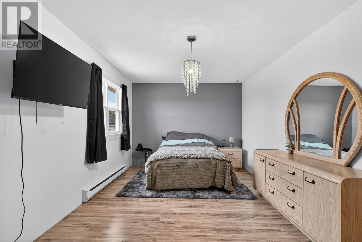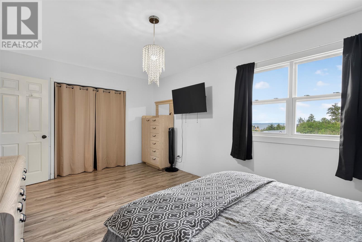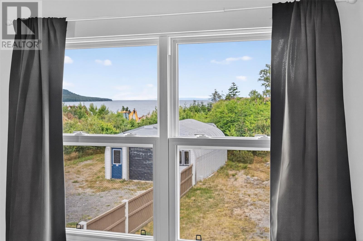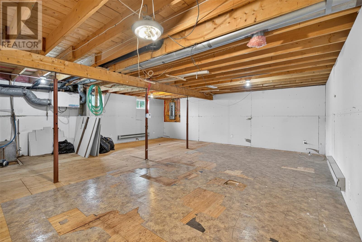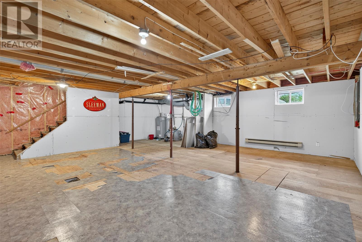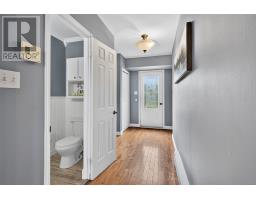3 Bedroom
2 Bathroom
2,239 ft2
Air Exchanger
Landscaped
$224,900
Welcome to this well-kept 3-bedroom, 1.5-bathroom home in Hopeall, complete with a spacious 20x28 Quonset garage. Over the years, the home has seen a number of important upgrades, including PEX plumbing, new shingles, siding, windows, doors, insulation, hot water tank, a pumped septic system, and a full renovation of the main bathroom—offering peace of mind for years to come. Inside, the main floor features a bright kitchen and dining area, cozy living room with a pellet stove to help offset winter heating costs, a half bathroom, main floor laundry, a spacious porch, and a bonus hobby/rec room. Upstairs, you’ll find three comfortable bedrooms and a full bathroom, including a generous primary bedroom. The basement remains unfinished, providing a great opportunity to customize and create additional living space. Outside, the property includes a partially fenced backyard, a large front lawn accented by mature trees, and plenty of room to enjoy the outdoors. The detached Quonset garage is perfect for storage, projects, or a workshop. This home combines thoughtful updates with space to make it your own—an excellent option in Hopeall! (id:47656)
Property Details
|
MLS® Number
|
1289631 |
|
Property Type
|
Single Family |
Building
|
Bathroom Total
|
2 |
|
Bedrooms Above Ground
|
3 |
|
Bedrooms Total
|
3 |
|
Appliances
|
Dishwasher, Refrigerator, Oven - Built-in, Stove, Washer, Dryer |
|
Constructed Date
|
1989 |
|
Construction Style Attachment
|
Detached |
|
Construction Style Split Level
|
Sidesplit |
|
Cooling Type
|
Air Exchanger |
|
Exterior Finish
|
Vinyl Siding |
|
Flooring Type
|
Ceramic Tile, Laminate |
|
Foundation Type
|
Concrete |
|
Half Bath Total
|
1 |
|
Heating Fuel
|
Electric, Wood |
|
Stories Total
|
1 |
|
Size Interior
|
2,239 Ft2 |
|
Type
|
House |
|
Utility Water
|
Community Water System |
Parking
Land
|
Acreage
|
No |
|
Landscape Features
|
Landscaped |
|
Sewer
|
Septic Tank |
|
Size Irregular
|
~0.86 Acre |
|
Size Total Text
|
~0.86 Acre|32,670 - 43,559 Sqft (3/4 - 1 Ac) |
|
Zoning Description
|
Res |
Rooms
| Level |
Type |
Length |
Width |
Dimensions |
|
Second Level |
Bath (# Pieces 1-6) |
|
|
7'9x6'11 |
|
Second Level |
Primary Bedroom |
|
|
17'0x10'4 |
|
Second Level |
Bedroom |
|
|
10'5x14'1 |
|
Second Level |
Bedroom |
|
|
10'8x10'5 |
|
Main Level |
Bath (# Pieces 1-6) |
|
|
3'5x6'5 |
|
Main Level |
Kitchen |
|
|
11'4x10'8 |
|
Main Level |
Dining Nook |
|
|
8'0x10'8 |
|
Main Level |
Recreation Room |
|
|
12'0x14'4 |
|
Main Level |
Porch |
|
|
7'6x10'8 |
https://www.realtor.ca/real-estate/28772666/16-pitchers-side-road-hopeall

