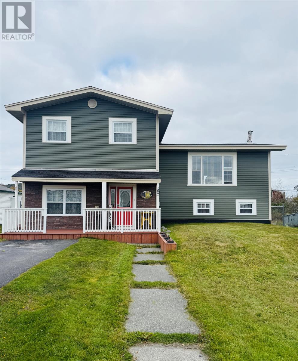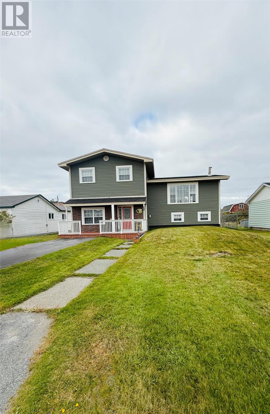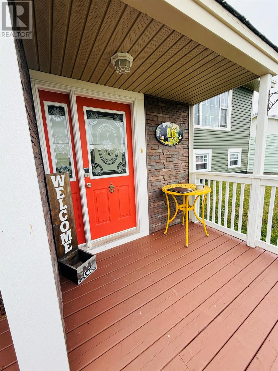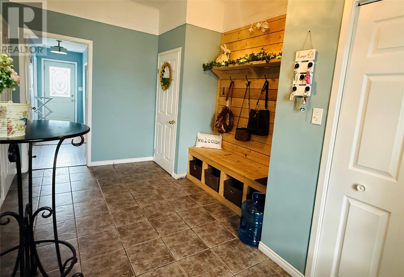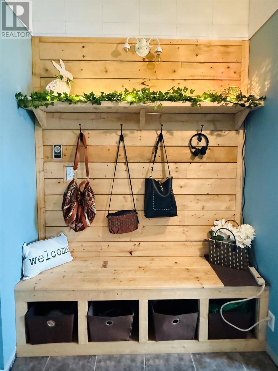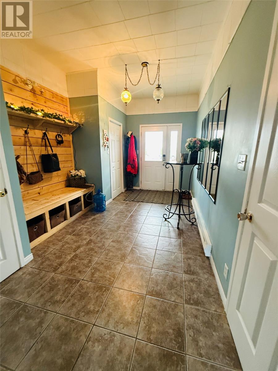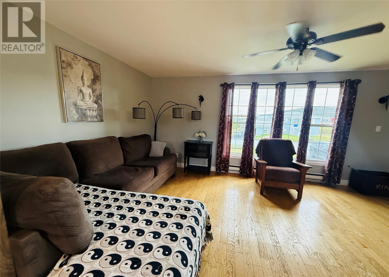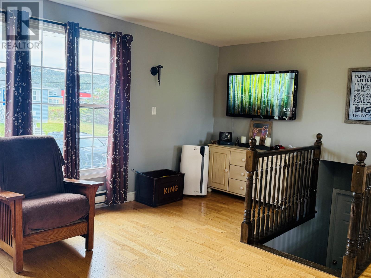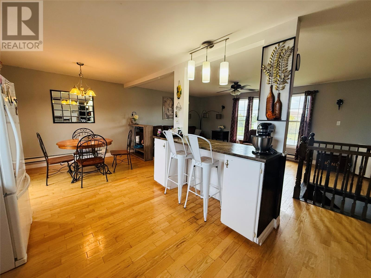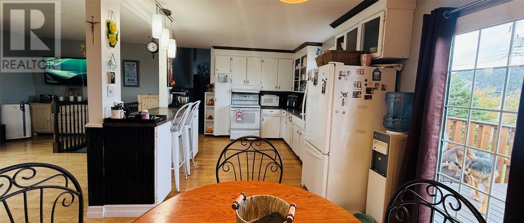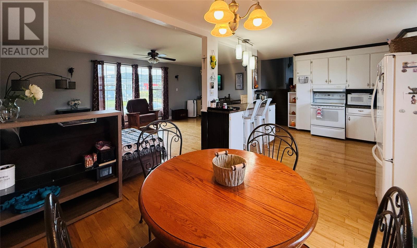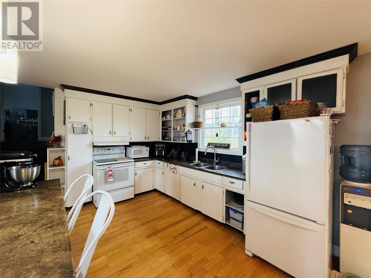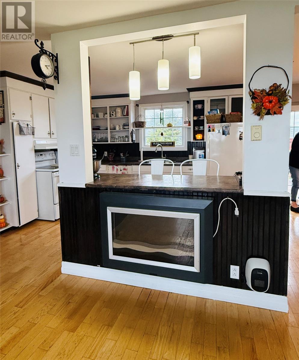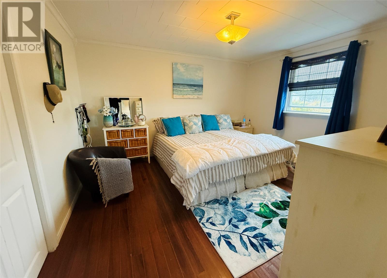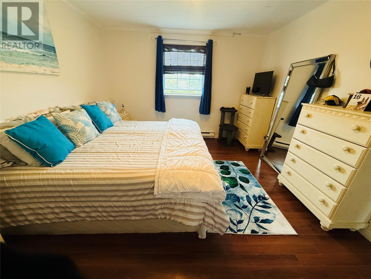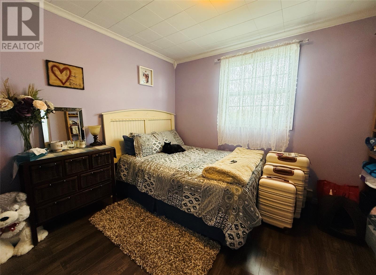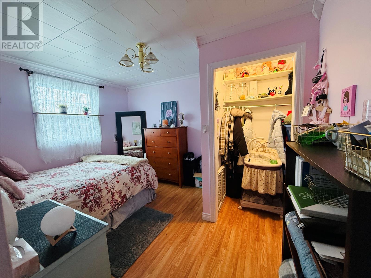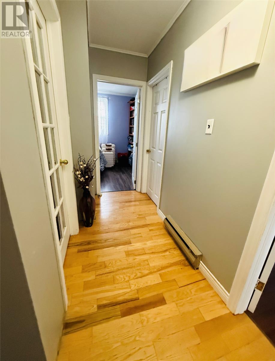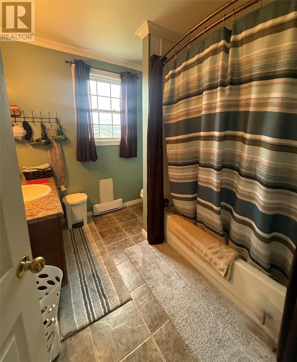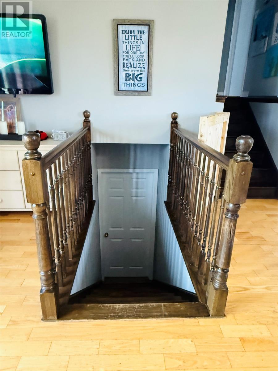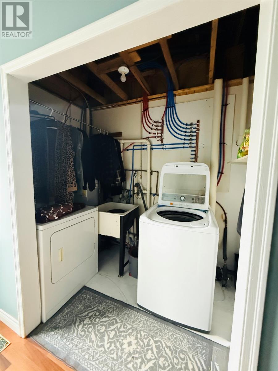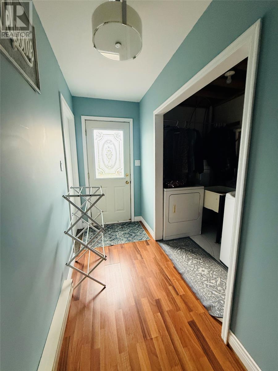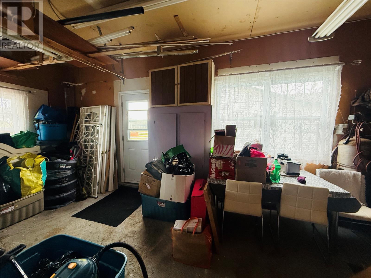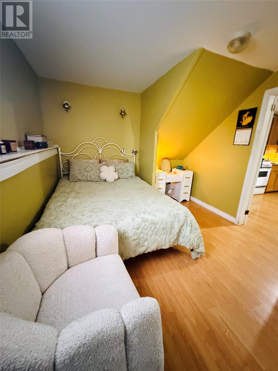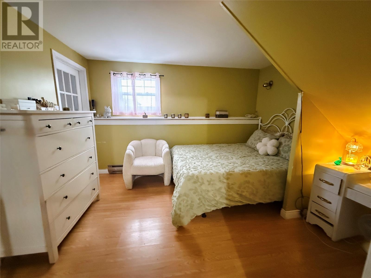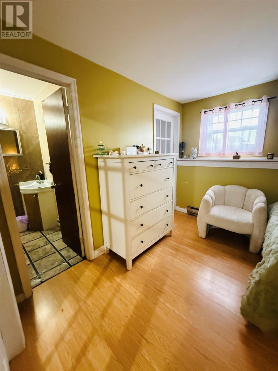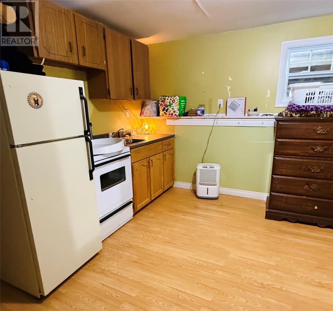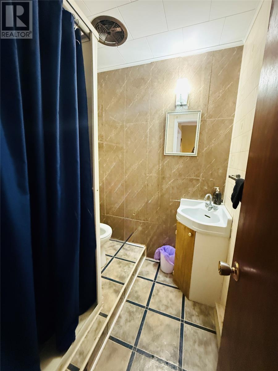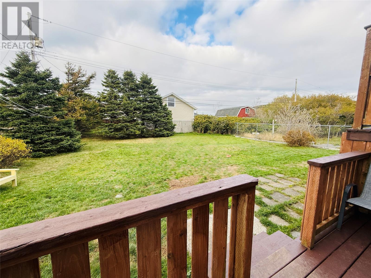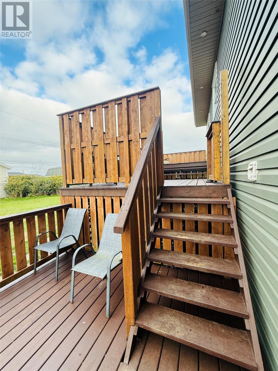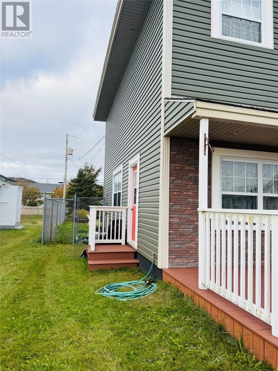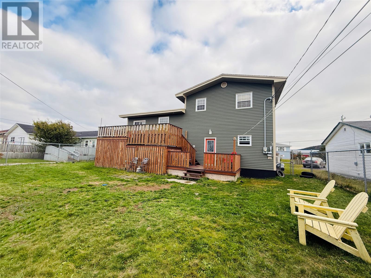5 Bedroom
2 Bathroom
1,713 ft2
Landscaped
$259,900
Welcome to this beautifully maintained home just steps from all amenities. Step into a grand foyer leading to a large hobby room with its own entrance – formerly a garage, easily convertible back if desired. Upstairs, enjoy an open-concept great room combining kitchen, dining, and living spaces — perfect for entertaining. The second floor features 3 bright, comfortable bedrooms and a full bath. The basement offers ideal space for multigenerational living with 2 bedrooms -including one with ensuite and walk-in closet, a cozy living area that includes a kitchenette. Outside, a large fenced backyard provides a safe haven for both kids and pets. - 5 Bedrooms - 2 Full Bathrooms - In-Law Suite Potential - Walk to Schools, Shops, and The Great Beach Boardwalk - Fantastic Value at $259,900 Don’t miss your chance to own this versatile, family-friendly home in an unbeatable location! (id:47656)
Property Details
|
MLS® Number
|
1291237 |
|
Property Type
|
Single Family |
|
Amenities Near By
|
Recreation, Shopping |
Building
|
Bathroom Total
|
2 |
|
Bedrooms Above Ground
|
3 |
|
Bedrooms Below Ground
|
2 |
|
Bedrooms Total
|
5 |
|
Appliances
|
Refrigerator, Stove, Washer, Dryer |
|
Constructed Date
|
1976 |
|
Construction Style Attachment
|
Detached |
|
Construction Style Split Level
|
Split Level |
|
Exterior Finish
|
Vinyl Siding |
|
Flooring Type
|
Hardwood, Laminate, Mixed Flooring, Other |
|
Foundation Type
|
Concrete |
|
Heating Fuel
|
Electric |
|
Stories Total
|
1 |
|
Size Interior
|
1,713 Ft2 |
|
Type
|
House |
|
Utility Water
|
Municipal Water |
Land
|
Acreage
|
No |
|
Fence Type
|
Fence |
|
Land Amenities
|
Recreation, Shopping |
|
Landscape Features
|
Landscaped |
|
Sewer
|
Municipal Sewage System |
|
Size Irregular
|
65 X 155 |
|
Size Total Text
|
65 X 155|7,251 - 10,889 Sqft |
|
Zoning Description
|
Residential |
Rooms
| Level |
Type |
Length |
Width |
Dimensions |
|
Second Level |
Bath (# Pieces 1-6) |
|
|
8.2 x 7.11 |
|
Second Level |
Bedroom |
|
|
9.11 x 12.7 |
|
Second Level |
Bedroom |
|
|
9 x 10 |
|
Second Level |
Bedroom |
|
|
13.7 x 11.11 |
|
Basement |
Bath (# Pieces 1-6) |
|
|
5.5 x 5.8 |
|
Basement |
Bedroom |
|
|
10.2 x 12.2 |
|
Basement |
Bedroom |
|
|
8.10 x 9.2 |
|
Basement |
Recreation Room |
|
|
12.7 x 12.7 |
|
Lower Level |
Utility Room |
|
|
11 x 6 |
|
Lower Level |
Hobby Room |
|
|
11.3 x 22.2 |
|
Lower Level |
Foyer |
|
|
15.3 x 7 |
|
Main Level |
Living Room |
|
|
21.7 x 12.1 |
|
Main Level |
Eat In Kitchen |
|
|
21.7 x 10.2 |
https://www.realtor.ca/real-estate/28970037/16-churchill-avenue-placentia

