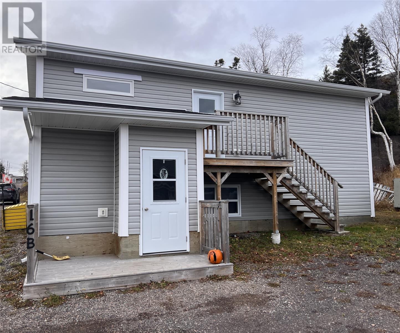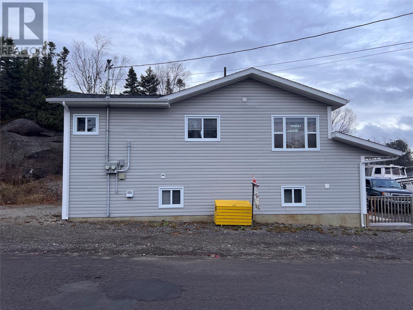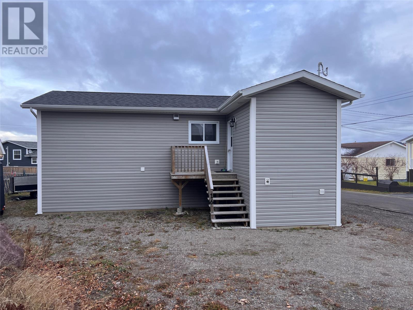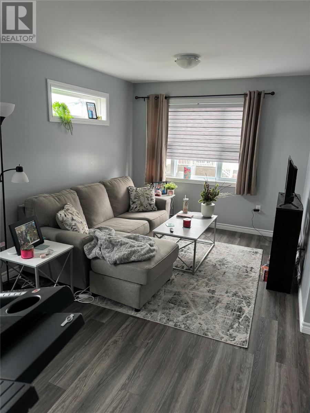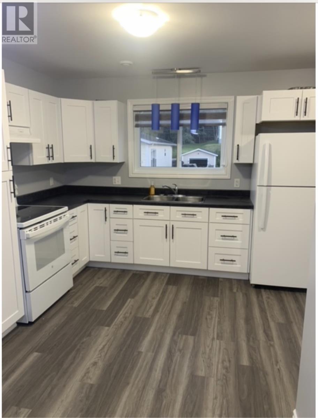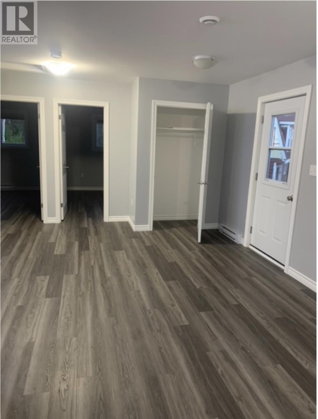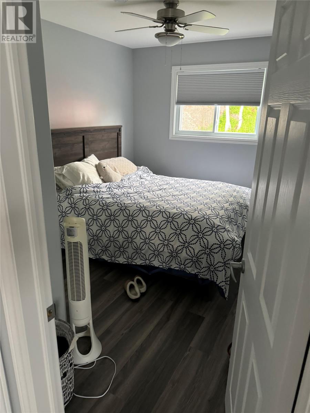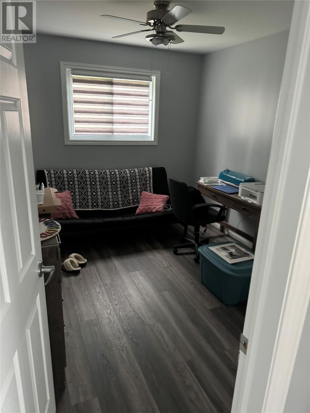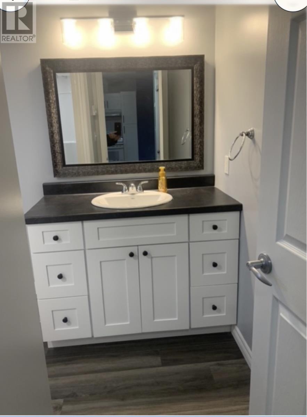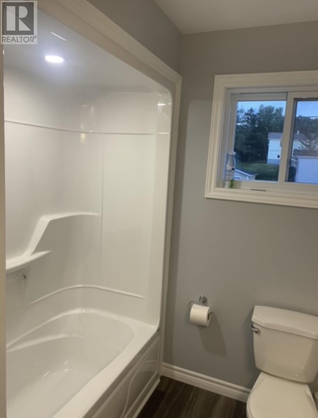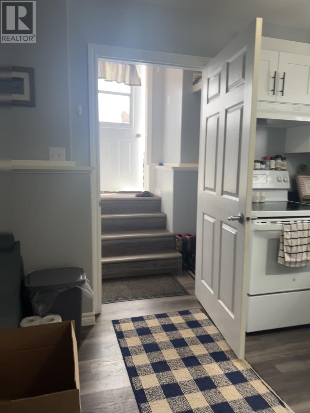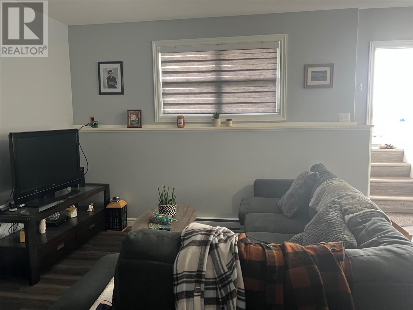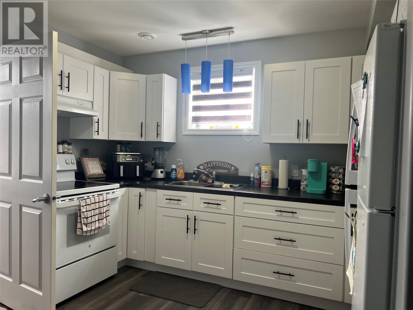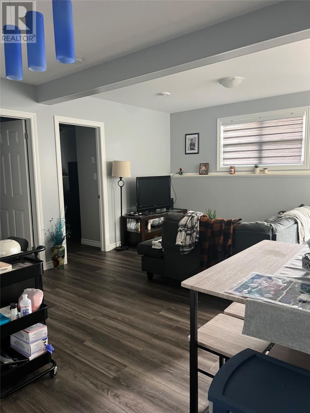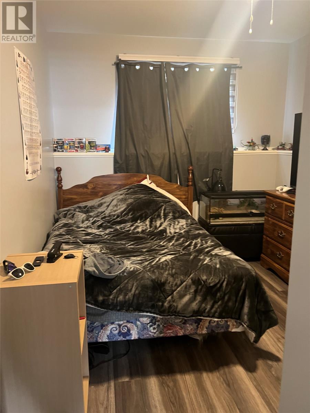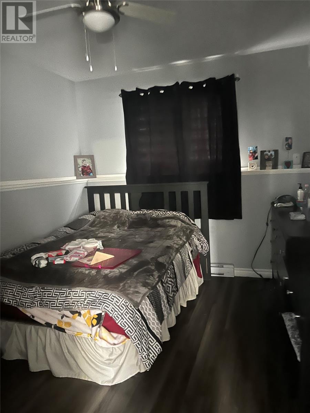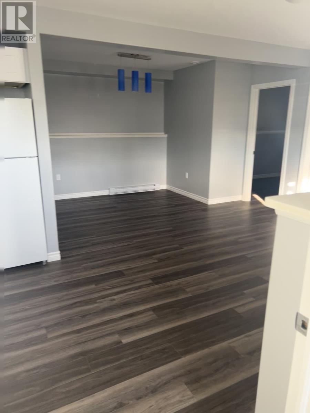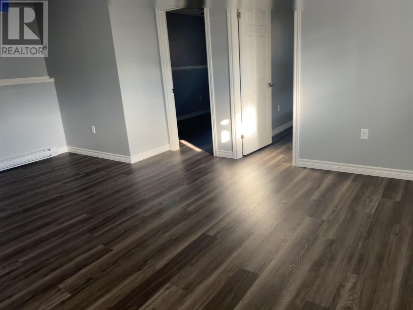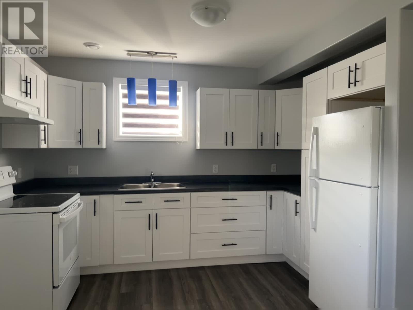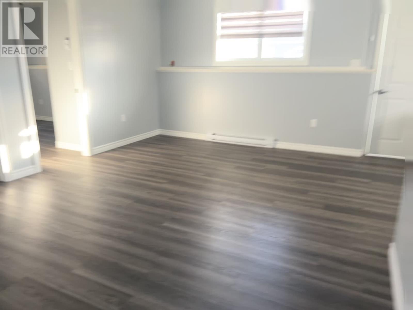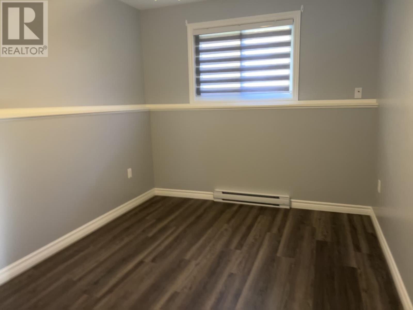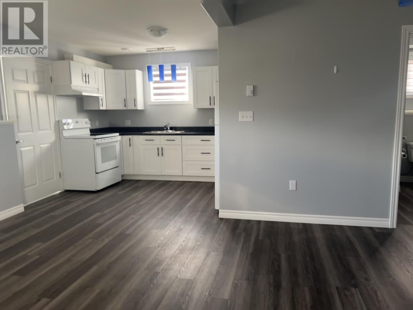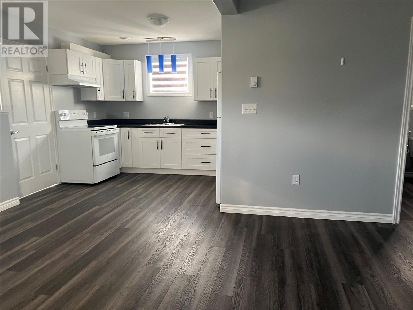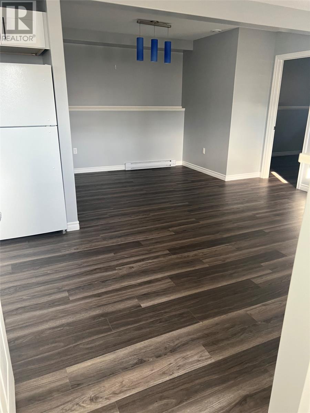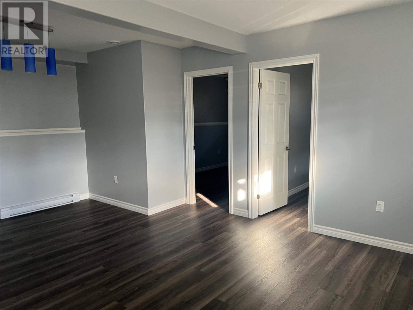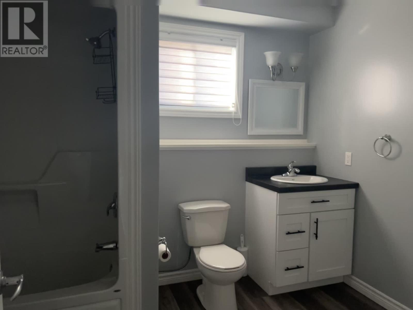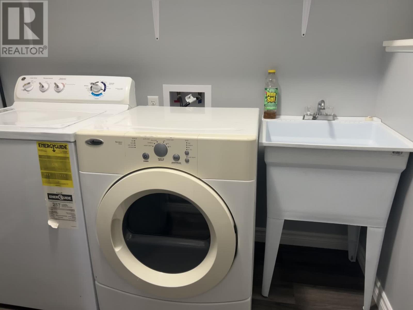4 Bedroom
2 Bathroom
1,700 ft2
Bungalow
Air Exchanger
Baseboard Heaters
$339,999
Presenting a turnkey investment opportunity with this contemporary two-unit apartment building, newly constructed in 2023. Thoughtfully designed for comfort and functionality, each self-contained unit features two bedrooms, a full bathroom, a bright open-concept living area, and in-suite laundry. The building is equipped with electric baseboard heating, an air exchanger, and two 100-amp breaker panels. Each unit has a gravel driveway and separate entrance. This property offers an ideal solution for investors seeking low-maintenance income potential or for buyers looking to reside in one unit while generating rental income from the other. (id:47656)
Property Details
|
MLS® Number
|
1292971 |
|
Property Type
|
Single Family |
|
Equipment Type
|
None |
|
Rental Equipment Type
|
None |
|
View Type
|
Ocean View |
Building
|
Bathroom Total
|
2 |
|
Bedrooms Above Ground
|
2 |
|
Bedrooms Below Ground
|
2 |
|
Bedrooms Total
|
4 |
|
Appliances
|
Refrigerator, Stove |
|
Architectural Style
|
Bungalow |
|
Constructed Date
|
2023 |
|
Construction Style Attachment
|
Detached |
|
Cooling Type
|
Air Exchanger |
|
Exterior Finish
|
Vinyl Siding |
|
Fixture
|
Drapes/window Coverings |
|
Flooring Type
|
Laminate |
|
Foundation Type
|
Concrete |
|
Heating Fuel
|
Electric |
|
Heating Type
|
Baseboard Heaters |
|
Stories Total
|
1 |
|
Size Interior
|
1,700 Ft2 |
|
Type
|
Two Apartment House |
|
Utility Water
|
Municipal Water |
Land
|
Access Type
|
Year-round Access |
|
Acreage
|
No |
|
Sewer
|
Municipal Sewage System |
|
Size Irregular
|
6625 Sf |
|
Size Total Text
|
6625 Sf |
|
Zoning Description
|
Residential |
Rooms
| Level |
Type |
Length |
Width |
Dimensions |
|
Basement |
Laundry Room |
|
|
8.10 X6.2 |
|
Basement |
Bath (# Pieces 1-6) |
|
|
5.7 X 8.10 |
|
Basement |
Bedroom |
|
|
9.7 X 8.7 |
|
Basement |
Bedroom |
|
|
10.5 X 13.4 |
|
Basement |
Living Room/dining Room |
|
|
12.4 X 21.6 |
|
Main Level |
Laundry Room |
|
|
6.8 X 8.4 |
|
Main Level |
Bath (# Pieces 1-6) |
|
|
6.1 X 7.8 |
|
Main Level |
Bedroom |
|
|
14.6 X 7.8 |
|
Main Level |
Bedroom |
|
|
11.3 X 8.4 |
|
Main Level |
Kitchen |
|
|
13.1 X 11.5 |
|
Main Level |
Living Room |
|
|
13.1 X 8.2 |
https://www.realtor.ca/real-estate/29146596/16-cedar-lane-springdale

