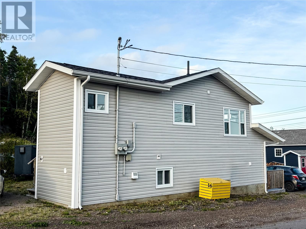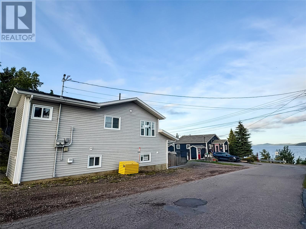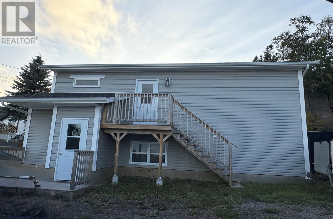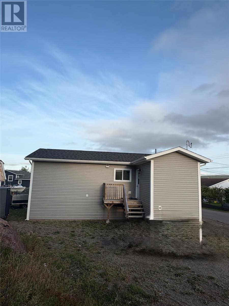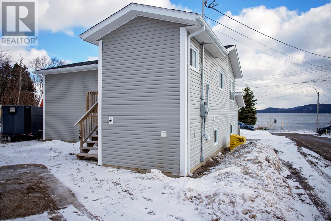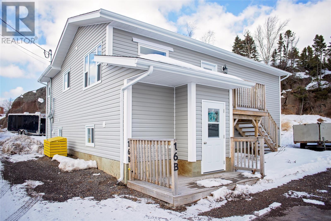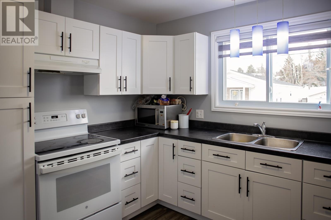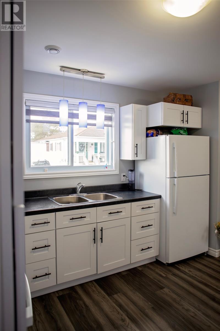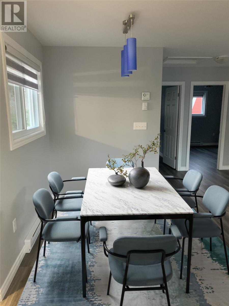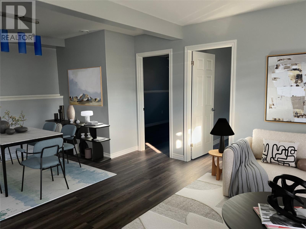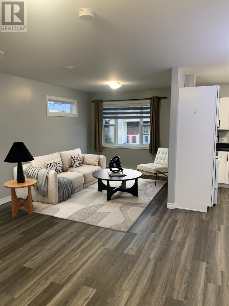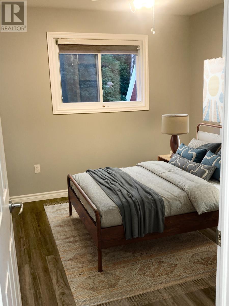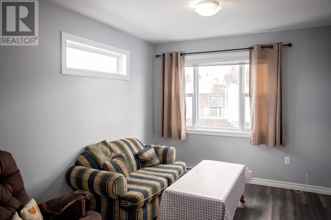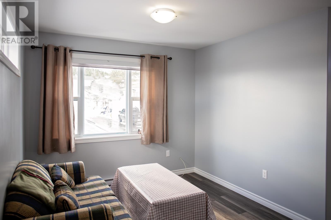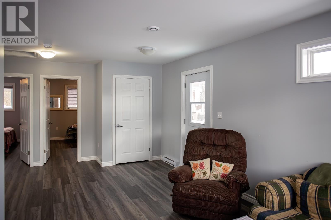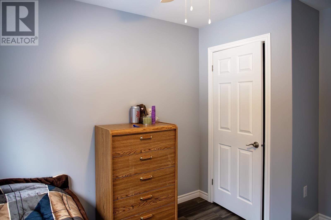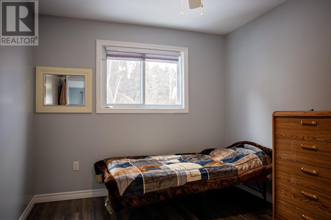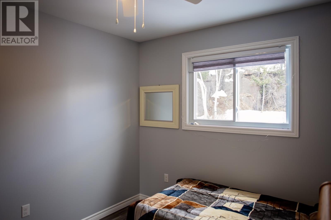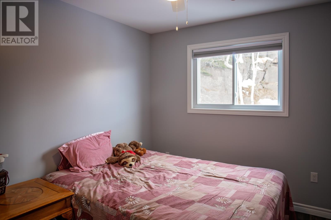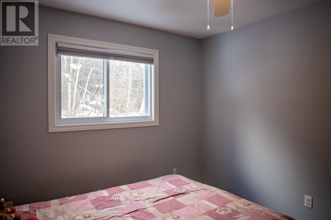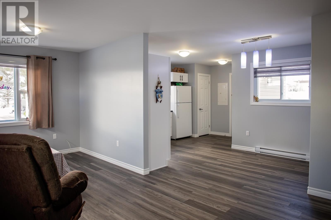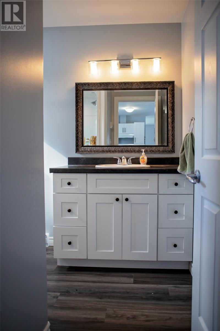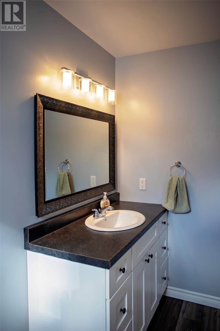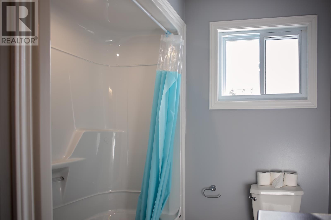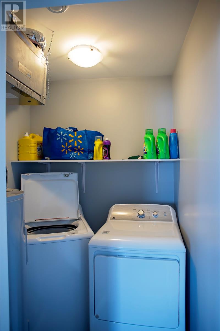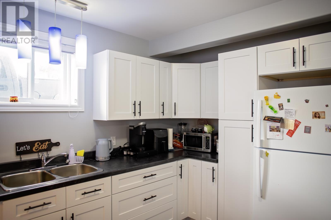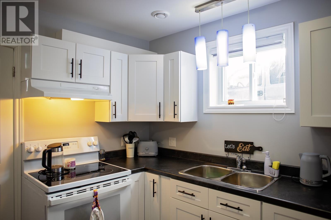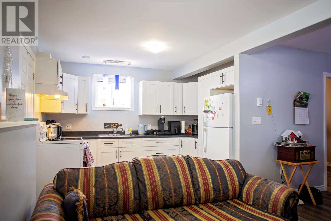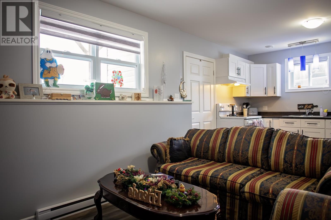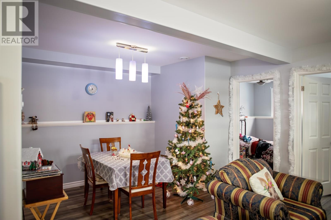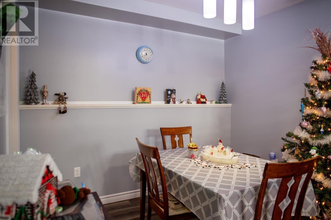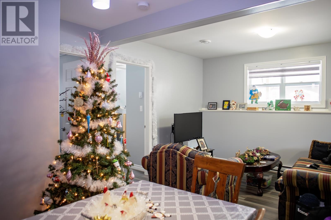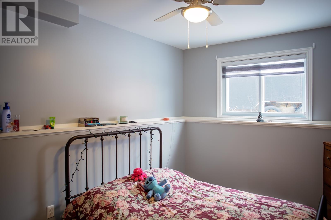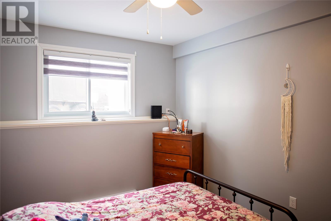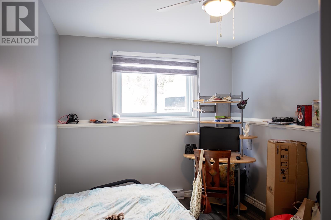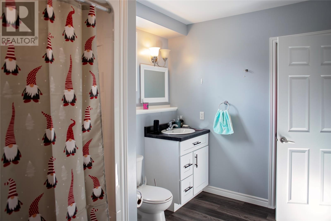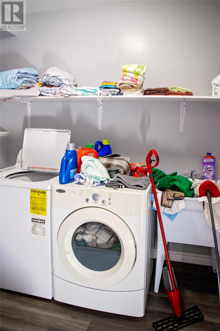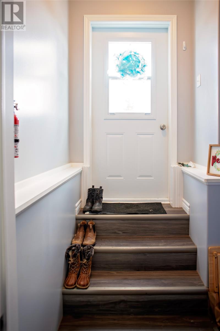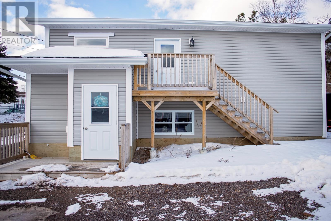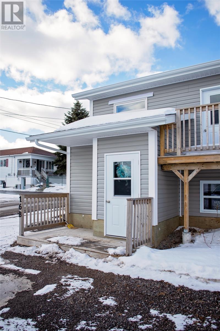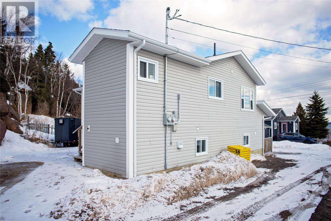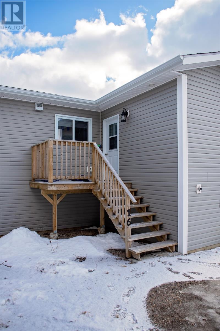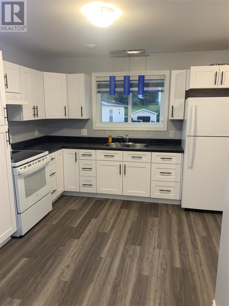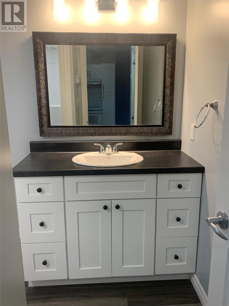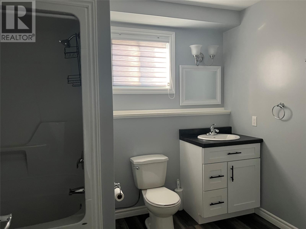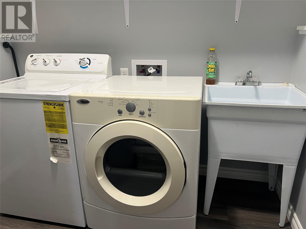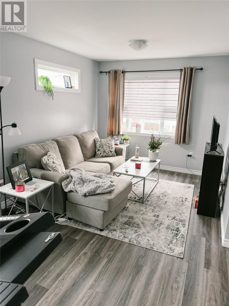4 Bedroom
2 Bathroom
1,700 ft2
Bungalow
Air Exchanger
Baseboard Heaters
$339,999
This modern 2-apartment home in Springdale, NL, built in 2023, offers the perfect opportunity for first-time buyers, downsizers, or investors looking for a low-maintenance, income-generating property. The main unit features 2 bedrooms and 1 bathroom, while the basement apartment also offers 2 bedrooms and 1 bathroom, each with separate services for added convenience. With electric baseboard heating, this home is efficient and cost-effective to maintain. Located on a quiet street with beautiful views of Springdale Harbour, this property provides both comfort and investment potential. Currently tenant-occupied with month-to-month leases, it’s a fantastic option for those looking to supplement their mortgage or expand their rental portfolio with a turn-key, hands-off investment. Don't miss this incredible opportunity! (id:47656)
Property Details
|
MLS® Number
|
1282016 |
|
Property Type
|
Single Family |
|
Equipment Type
|
None |
|
Rental Equipment Type
|
None |
|
View Type
|
Ocean View |
Building
|
Bathroom Total
|
2 |
|
Bedrooms Above Ground
|
2 |
|
Bedrooms Below Ground
|
2 |
|
Bedrooms Total
|
4 |
|
Appliances
|
Refrigerator, Oven - Built-in |
|
Architectural Style
|
Bungalow |
|
Constructed Date
|
2023 |
|
Cooling Type
|
Air Exchanger |
|
Exterior Finish
|
Wood Shingles, Vinyl Siding |
|
Flooring Type
|
Laminate |
|
Foundation Type
|
Concrete |
|
Heating Fuel
|
Electric |
|
Heating Type
|
Baseboard Heaters |
|
Stories Total
|
1 |
|
Size Interior
|
1,700 Ft2 |
|
Type
|
Two Apartment House |
|
Utility Water
|
Municipal Water |
Land
|
Acreage
|
No |
|
Sewer
|
Municipal Sewage System |
|
Size Irregular
|
46 X 37 X 62 X 54 X 64 |
|
Size Total Text
|
46 X 37 X 62 X 54 X 64|under 1/2 Acre |
|
Zoning Description
|
Residential |
Rooms
| Level |
Type |
Length |
Width |
Dimensions |
|
Basement |
Laundry Room |
|
|
8'10"" x 6'2"" |
|
Basement |
Bath (# Pieces 1-6) |
|
|
5'7"" x 8'10"" |
|
Basement |
Bedroom |
|
|
13'4"" x 10'5"" |
|
Basement |
Bedroom |
|
|
9'7"" x 8'7"" |
|
Basement |
Living Room/dining Room |
|
|
12'4"" x 21'6"" |
|
Main Level |
Kitchen |
|
|
13'1"" x 11'5"" |
|
Main Level |
Living Room |
|
|
13'1"" x 8'2"" |
|
Main Level |
Bath (# Pieces 1-6) |
|
|
6'1"" x 7'8"" |
|
Main Level |
Bedroom |
|
|
14'6"" x 7'8"" |
|
Main Level |
Laundry Room |
|
|
6'8"" x 8'4"" |
|
Main Level |
Bedroom |
|
|
11'3"" x 8'4"" |
https://www.realtor.ca/real-estate/28002870/16-cedar-lane-springdale

