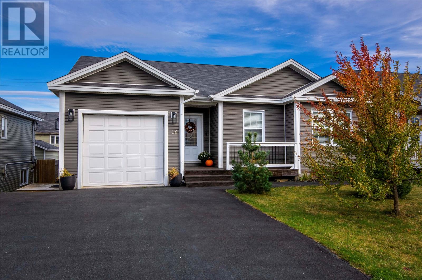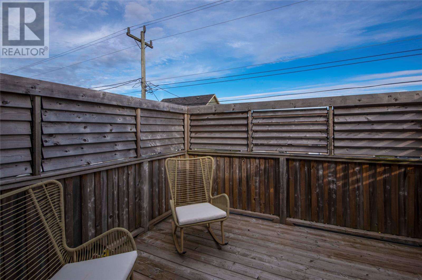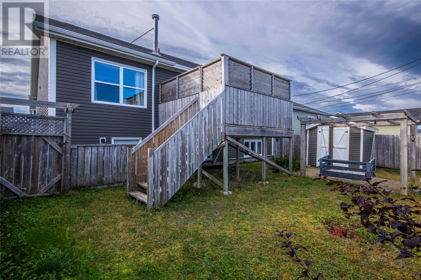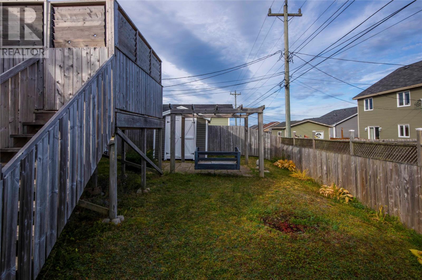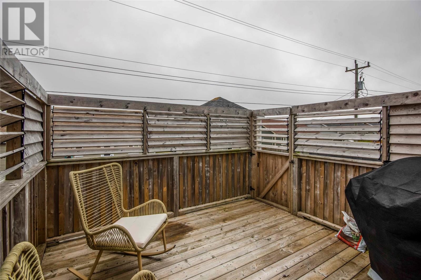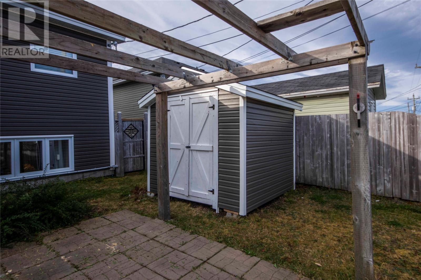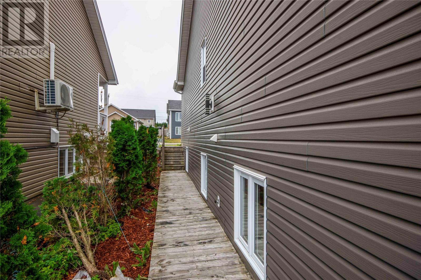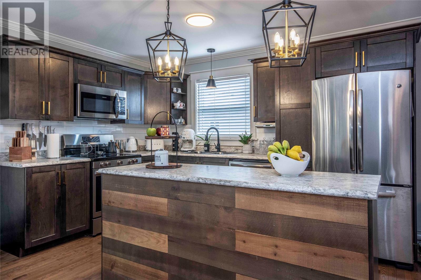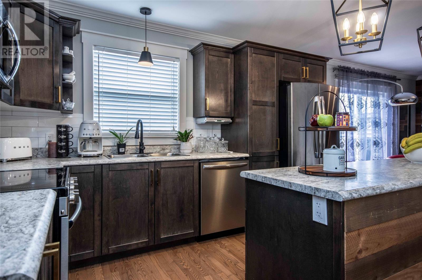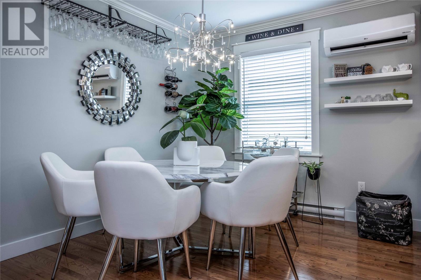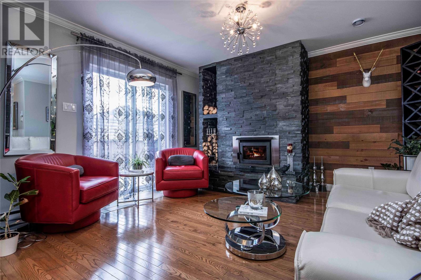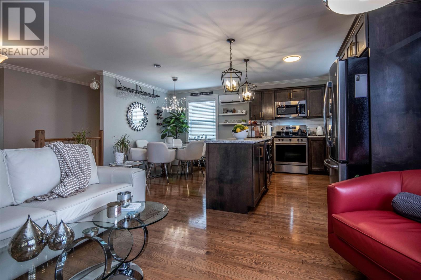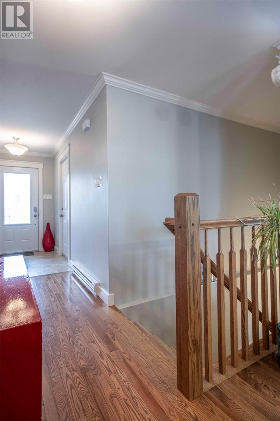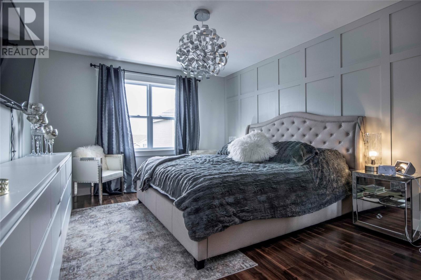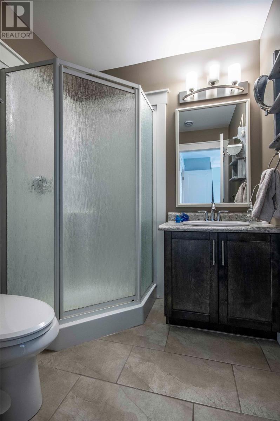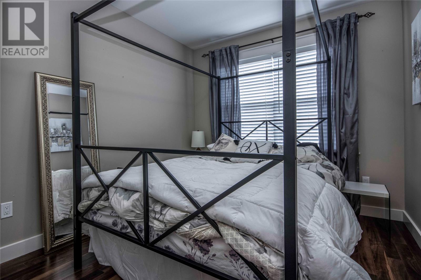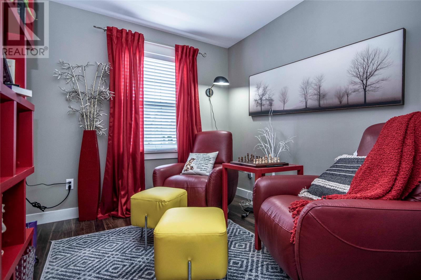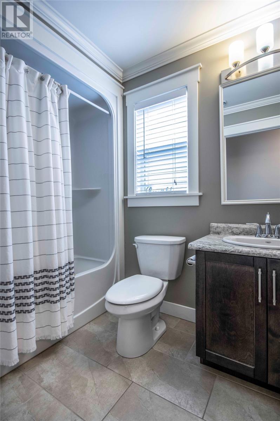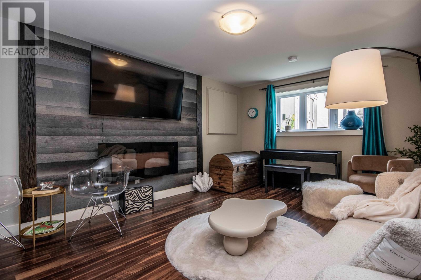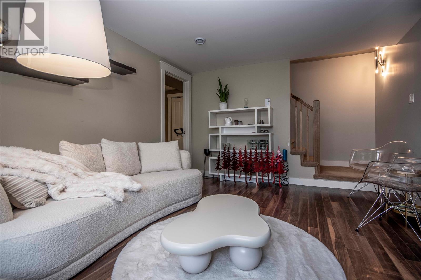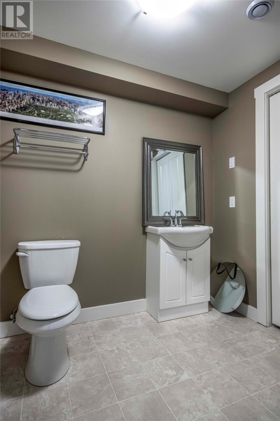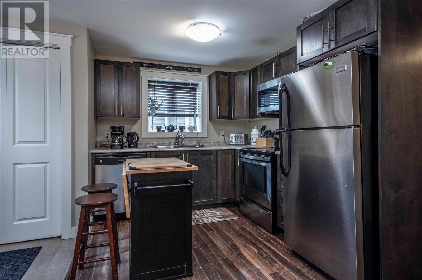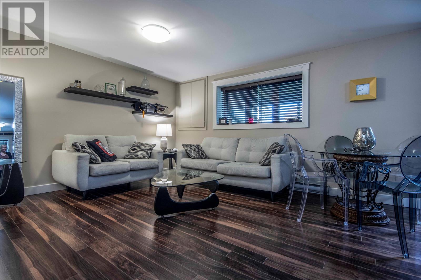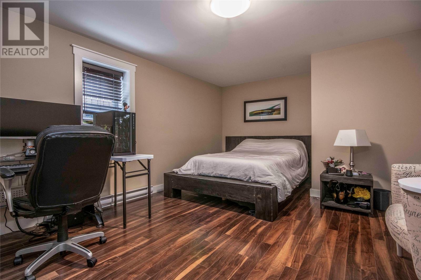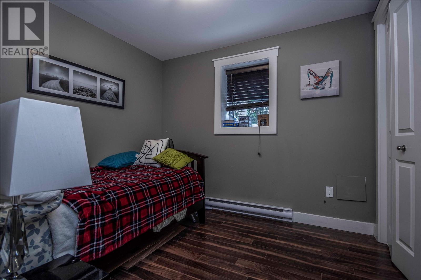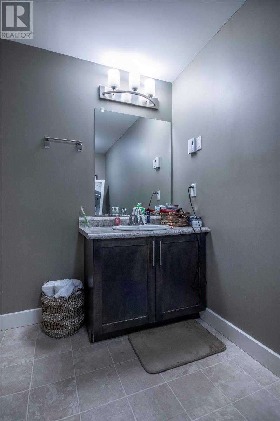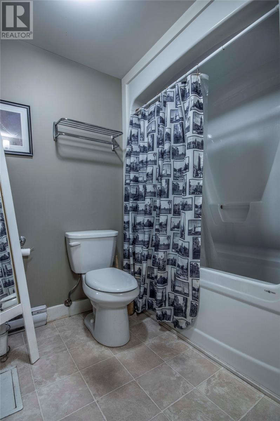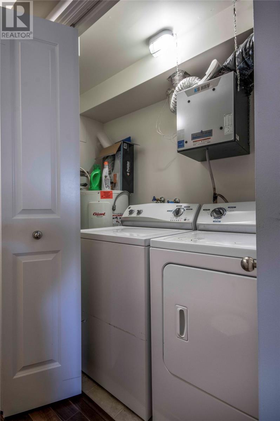5 Bedroom
4 Bathroom
2,604 ft2
Bungalow
Fireplace
Air Exchanger
Mini-Split
Landscaped
$479,900
Are you looking for a home that combines comfort, quality, and smart investment potential? This well-laid-out property might be exactly what you’ve been searching for. Thoughtfully designed with attention to detail, it features numerous upgrades throughout, including soft-close cupboards, crown mouldings, hardwood flooring, upgraded finishings, a mini-split system, garbage disposal, and new indoor/ outdoor lighting. The spacious main living area is centered around a stunning WETT-certified custom wood-burning fireplace, creating a warm and inviting atmosphere. The beautifully finished basement apartment offers endless possibilities—ideal for extended family, guests, airbnb or as a mortgage helper. Even better, the apartment comes fully furnished, and all furnishings are included in the sale. Step outside to enjoy a fully fenced backyard featuring a charming pergola, mature shrubs, a shed, and plenty of space for outdoor entertaining. An attached garage provides added convenience and extra storage. Bonus: Smart home features are included—August remote door lock, video doorbell, and a 15" Alexa display. As per the seller’s directive, no presentation of offers before 3PM on Tuesday, October 21 2025. Please leave open until 6PM (id:47656)
Property Details
|
MLS® Number
|
1291606 |
|
Property Type
|
Single Family |
|
Neigbourhood
|
Picco Ridge |
|
Storage Type
|
Storage Shed |
|
Structure
|
Patio(s) |
Building
|
Bathroom Total
|
4 |
|
Bedrooms Above Ground
|
3 |
|
Bedrooms Below Ground
|
2 |
|
Bedrooms Total
|
5 |
|
Appliances
|
Dishwasher, Refrigerator, Washer, Dryer |
|
Architectural Style
|
Bungalow |
|
Constructed Date
|
2014 |
|
Construction Style Attachment
|
Detached |
|
Cooling Type
|
Air Exchanger |
|
Exterior Finish
|
Wood Shingles, Vinyl Siding |
|
Fireplace Present
|
Yes |
|
Fixture
|
Drapes/window Coverings |
|
Flooring Type
|
Ceramic Tile, Hardwood, Laminate |
|
Foundation Type
|
Poured Concrete |
|
Half Bath Total
|
1 |
|
Heating Fuel
|
Electric, Wood |
|
Heating Type
|
Mini-split |
|
Stories Total
|
1 |
|
Size Interior
|
2,604 Ft2 |
|
Type
|
Two Apartment House |
|
Utility Water
|
Municipal Water |
Parking
Land
|
Acreage
|
No |
|
Fence Type
|
Fence |
|
Landscape Features
|
Landscaped |
|
Sewer
|
Municipal Sewage System |
|
Size Irregular
|
50 X 100 |
|
Size Total Text
|
50 X 100|under 1/2 Acre |
|
Zoning Description
|
Residential |
Rooms
| Level |
Type |
Length |
Width |
Dimensions |
|
Basement |
Family Room |
|
|
12 x 21 |
|
Lower Level |
Bath (# Pieces 1-6) |
|
|
6 x 8 |
|
Lower Level |
Bedroom |
|
|
8 x 10 |
|
Lower Level |
Primary Bedroom |
|
|
12 x 15 |
|
Lower Level |
Laundry Room |
|
|
3 x 7 |
|
Lower Level |
Kitchen |
|
|
9 x 12 |
|
Lower Level |
Living Room |
|
|
12 x 14 |
|
Main Level |
Dining Room |
|
|
9 x 12 |
|
Main Level |
Bath (# Pieces 1-6) |
|
|
6 x 8 |
|
Main Level |
Bedroom |
|
|
9 x 9.8 |
|
Main Level |
Bedroom |
|
|
8.8 x 9.4 |
|
Main Level |
Laundry Room |
|
|
5.4 x 6.3 |
|
Main Level |
Living Room |
|
|
12 x 14 |
|
Main Level |
Kitchen |
|
|
8 x 12 |
|
Main Level |
Primary Bedroom |
|
|
15 x 11.10 |
https://www.realtor.ca/real-estate/29001340/16-bridgeport-street-paradise

