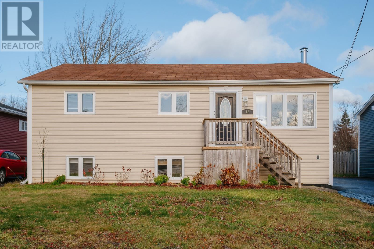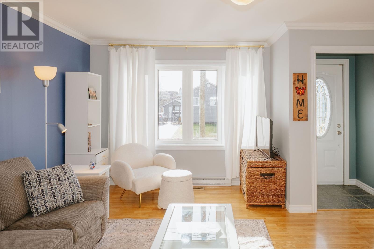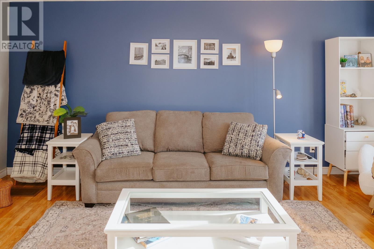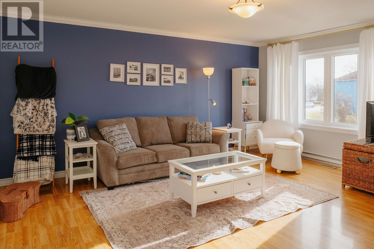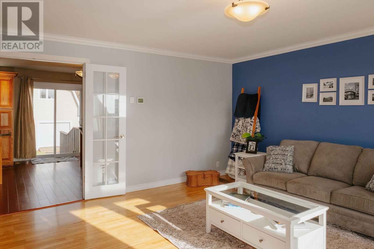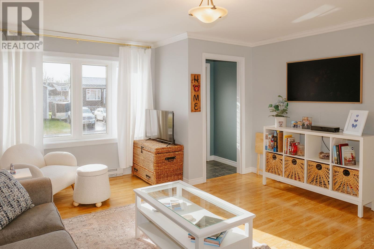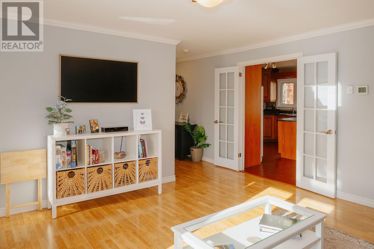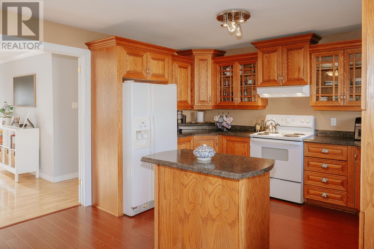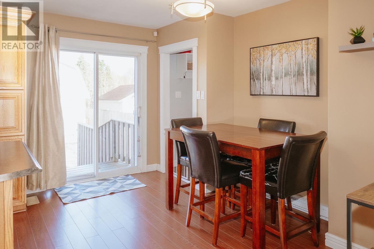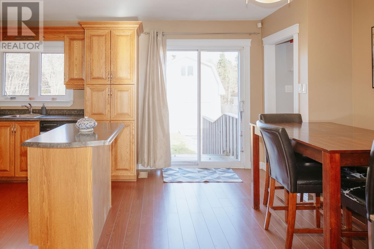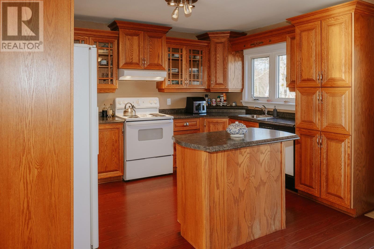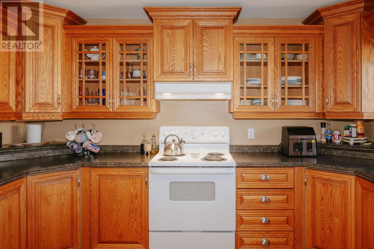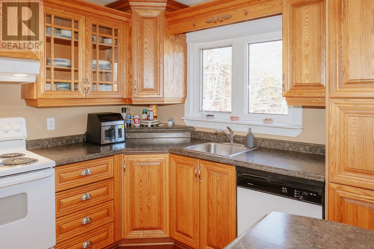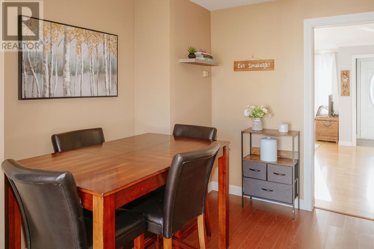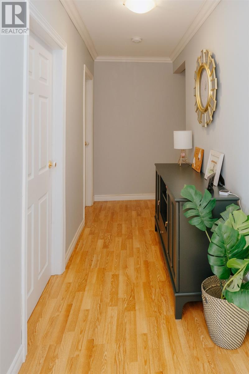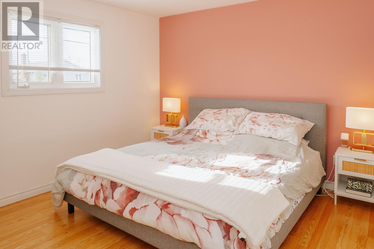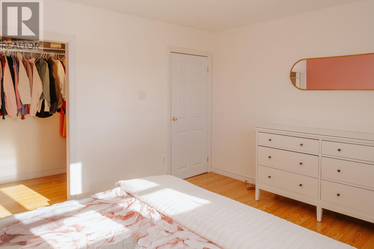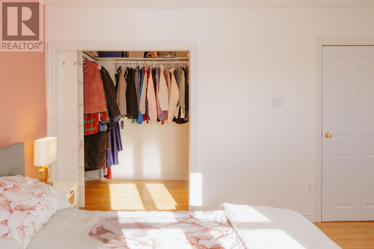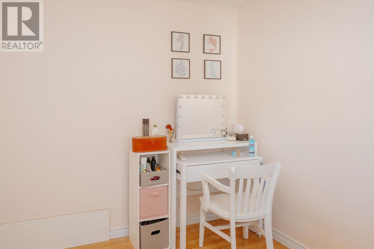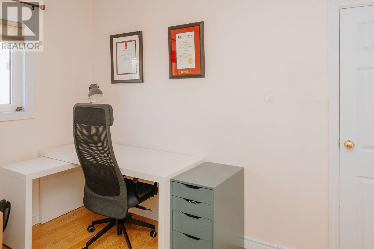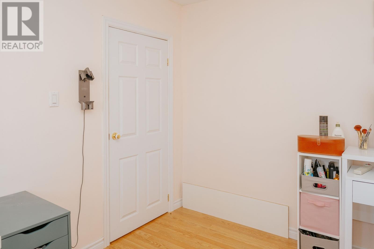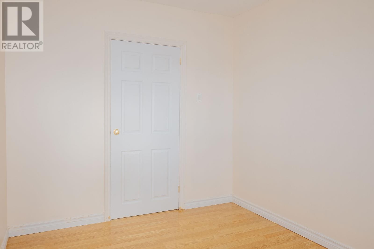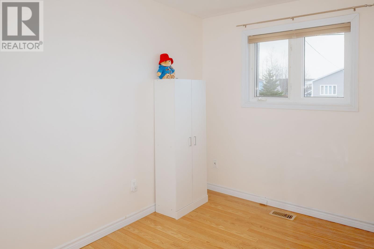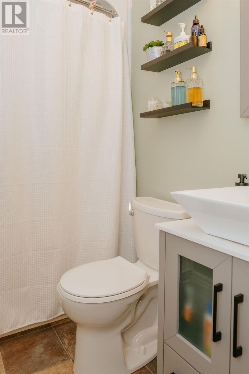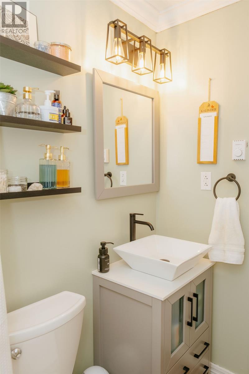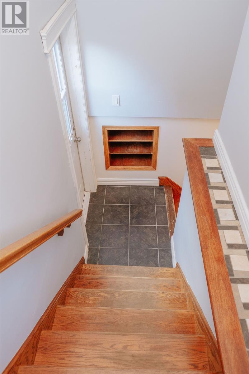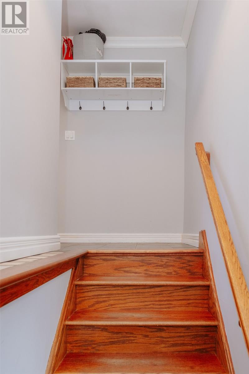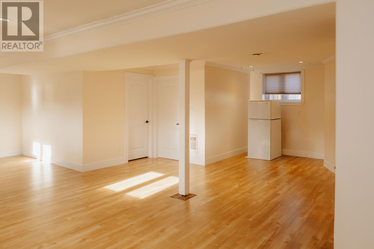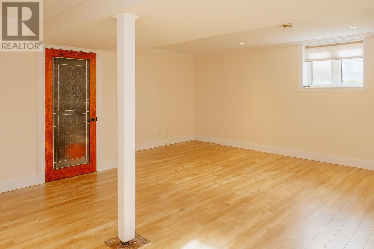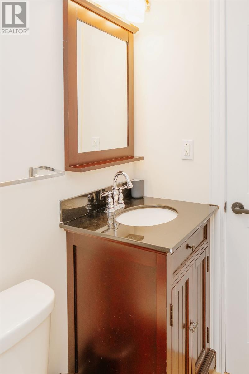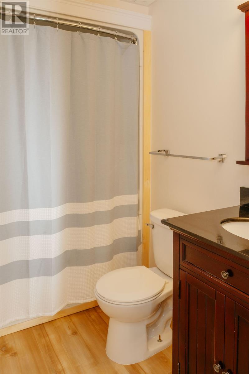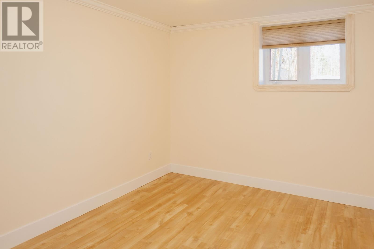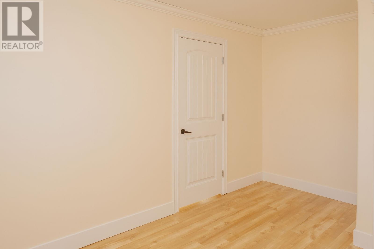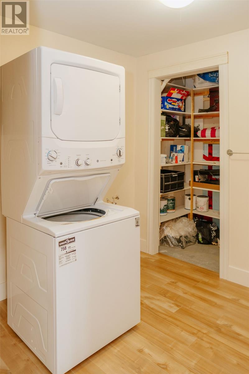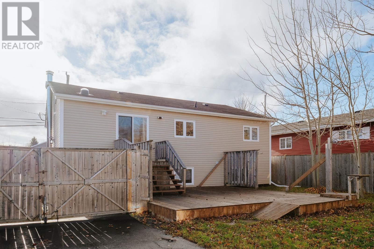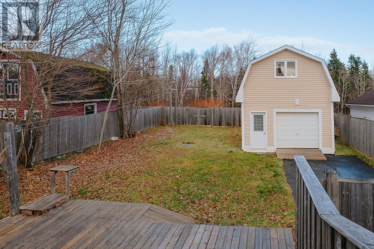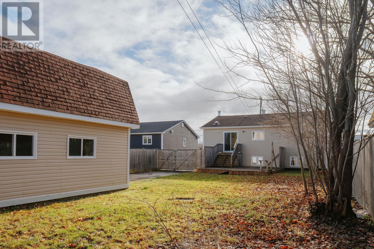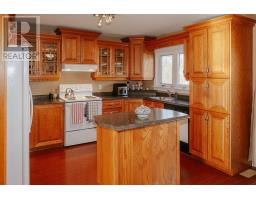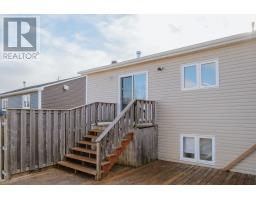4 Bedroom
2 Bathroom
2,300 ft2
Bungalow
Heat Pump
$329,000
Welcome to 16 Blackwood Drive! This four bedroom two bath bungalow full of updates blends comfort and convenience. Set on a peaceful street, you'll appreciate this one the moment you step inside. The living room feels wide open and welcoming with crisp laminate floors and modern paint. Swing open the French doors and step into an impressive eat-in kitchen, with generous storage, and an island that sets the tone for casual hangouts and everyday connection. Patio doors lead to the fully fenced backyard perfect for kids to play and pets to roam - it's all the outdoor space you'll ever need. With rear yard access from the driveway, the whole yard becomes even more practical and accessible. You’ll also find a two storey detached garage that adds serious storage potential, hobby space, or room for future projects. From the yard, you have direct access to the T’railway through the back gate, giving you instant, jump-on-and-go freedom to quad or skidoo. On the main level, three comfortable bedrooms, including a spacious primary, plus the first of two full baths (with a new toilet and new vanity). Heading down the basement stairs, the side entrance off the driveway creates a practical second access point that works well for teens and guests. The newly renovated rec room feels fresh, with pot lights and brand-new laminate, and there’s a fourth also a fourth bedroom and second full bath. The laundry room is big and features a new washer and dryer (2025), and lots of storage. Expensive updates elevate this home. There's a ducted heat pump (2024), new 200 amp electrical panel (2024), and new hot water tank (2025). This move-in ready home is a joy to show. As per Seller's Direction, all offers will be presented November 25th at 4pm - please leave open for acceptance until 9pm the same day. (id:47656)
Property Details
|
MLS® Number
|
1292730 |
|
Property Type
|
Single Family |
|
Equipment Type
|
None |
|
Rental Equipment Type
|
None |
Building
|
Bathroom Total
|
2 |
|
Bedrooms Above Ground
|
3 |
|
Bedrooms Below Ground
|
1 |
|
Bedrooms Total
|
4 |
|
Appliances
|
Refrigerator, Stove, Washer, Dryer |
|
Architectural Style
|
Bungalow |
|
Constructed Date
|
1967 |
|
Construction Style Attachment
|
Detached |
|
Exterior Finish
|
Wood Shingles, Vinyl Siding |
|
Flooring Type
|
Laminate |
|
Foundation Type
|
Block, Concrete |
|
Heating Type
|
Heat Pump |
|
Stories Total
|
1 |
|
Size Interior
|
2,300 Ft2 |
|
Type
|
House |
|
Utility Water
|
Municipal Water |
Parking
Land
|
Access Type
|
Year-round Access |
|
Acreage
|
No |
|
Sewer
|
Municipal Sewage System |
|
Size Irregular
|
38 X 15 X 38 X 15 |
|
Size Total Text
|
38 X 15 X 38 X 15|under 1/2 Acre |
|
Zoning Description
|
Res. |
Rooms
| Level |
Type |
Length |
Width |
Dimensions |
|
Basement |
Laundry Room |
|
|
6 x 6.2 |
|
Basement |
Bedroom |
|
|
9 x 14 |
|
Basement |
Utility Room |
|
|
16 x 7.5 |
|
Basement |
Bath (# Pieces 1-6) |
|
|
5.2 x 7 |
|
Basement |
Recreation Room |
|
|
28 x 18 |
|
Main Level |
Bedroom |
|
|
12 x 13 |
|
Main Level |
Bedroom |
|
|
12.1 x 9.1 |
|
Main Level |
Bedroom |
|
|
8.2 x 12.1 |
|
Main Level |
Bath (# Pieces 1-6) |
|
|
5.10 x 12.1 |
|
Main Level |
Kitchen |
|
|
18.2 x 12.6 |
|
Main Level |
Living Room |
|
|
18 x 15.5 |
https://www.realtor.ca/real-estate/29121124/16-blackwood-drive-gander

