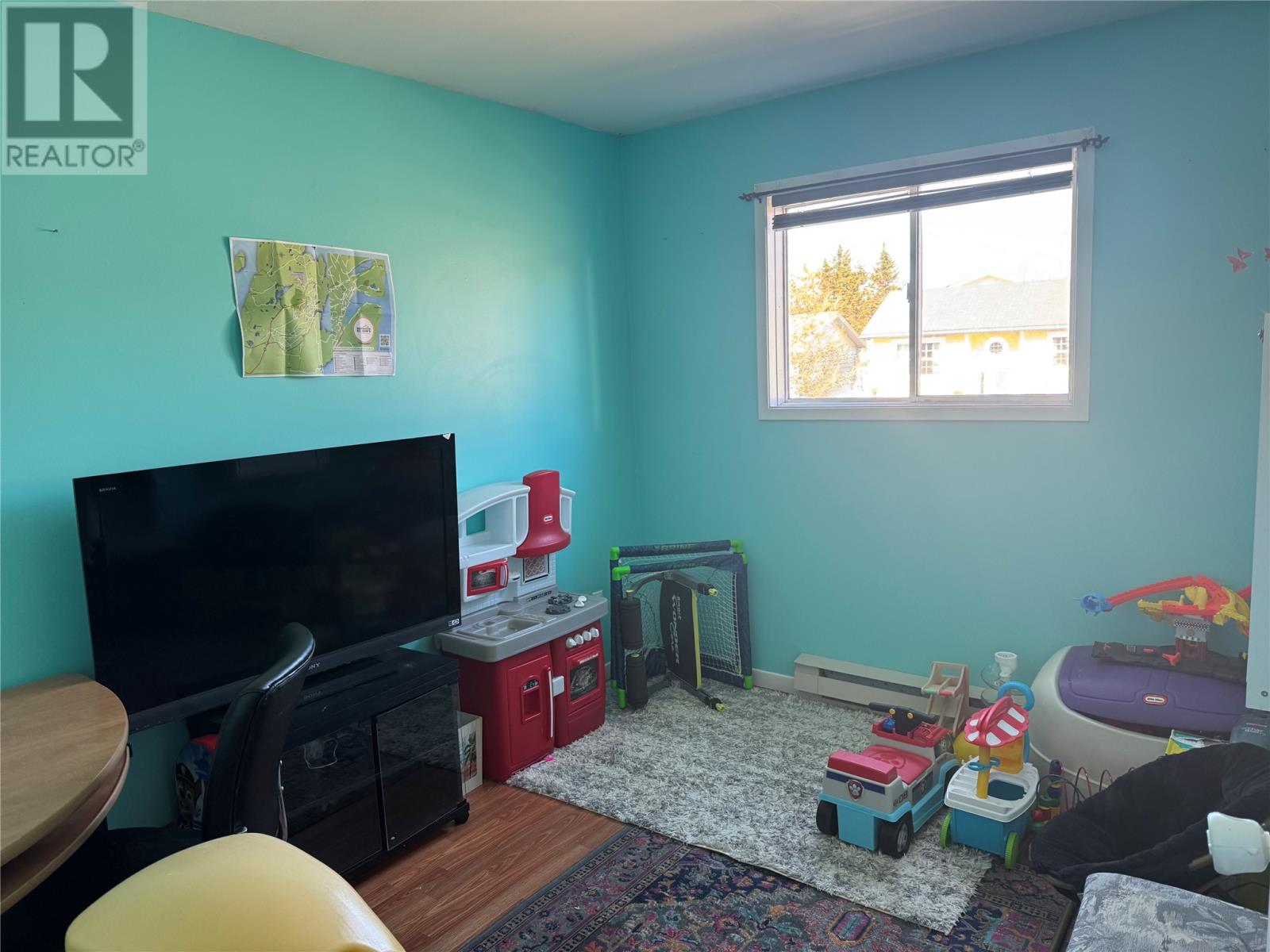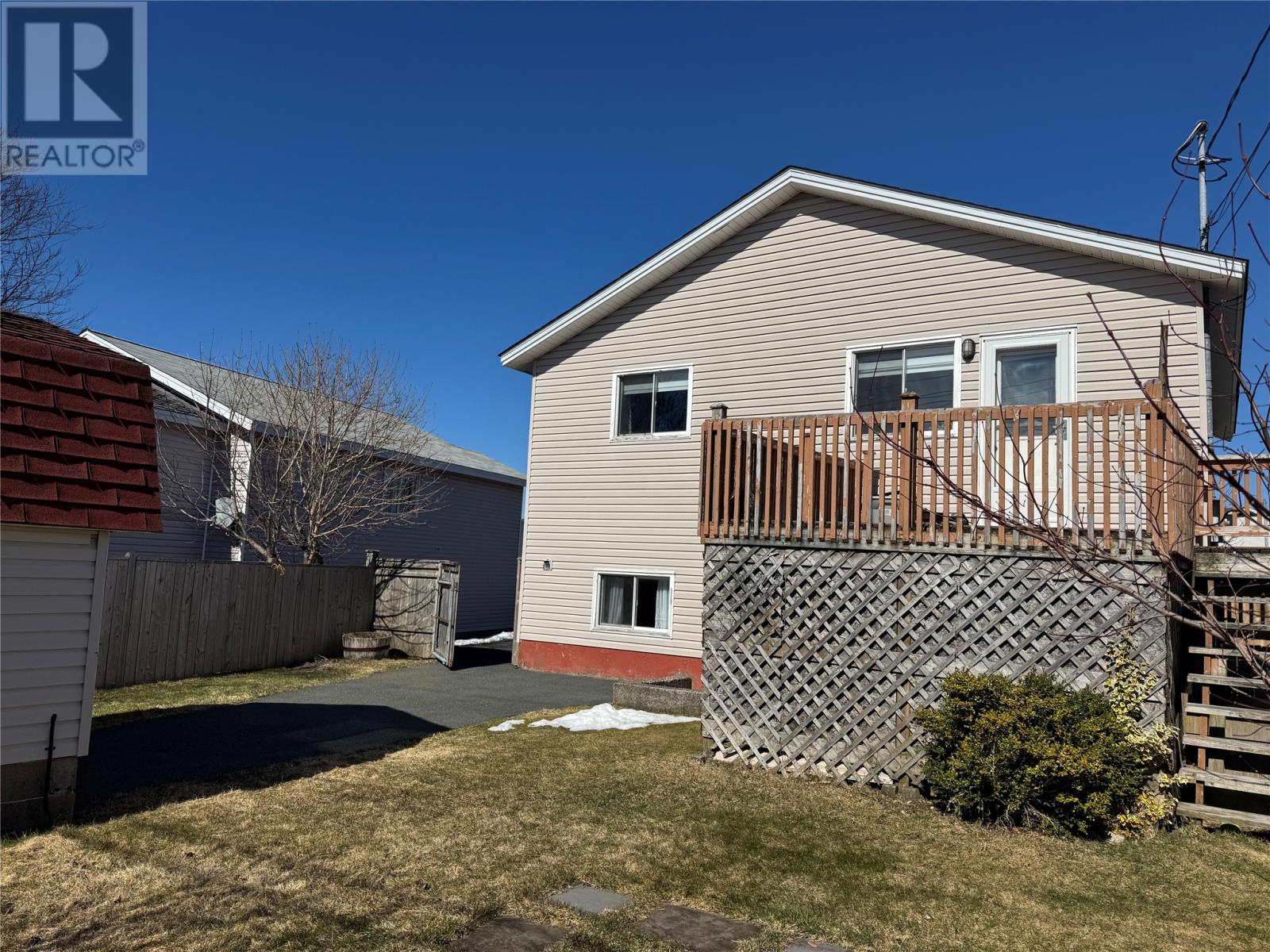3 Bedroom
2 Bathroom
1,535 ft2
Fireplace
Baseboard Heaters
$259,900
Perfect Starter, Investment, or Multi-Generational Opportunity Whether you're seeking your first home, a solid investment, or a space where a family member can live independently, this property offers versatility and value. The main level features two bedrooms, a full bathroom, a spacious living room, and a cozy, functional kitchen. The lower level offers its own comfort and convenience, complete with a large living area with a propane fireplace, a third bedroom, a second full bathroom, and an additional kitchen—ideal for extended family or potential rental income. The backyard is fully fenced with a storage shed, and there's side access to the yard. With a widened gate, you could easily accommodate vehicle access to the rear of the property. Currently, there's a tenant occupying the upper level, vacating by mid-May. The homeowners reside in the lower level. Property is being sold "as is where is". Please book showings through BrokerBay. No conveyance of offers until Thursday, April 16th at 5:00 PM. All offers must remain open until 9:00 PM on April 16th. (Wednesday) PCDS to accompany an offer. (id:47656)
Property Details
|
MLS® Number
|
1283680 |
|
Property Type
|
Single Family |
Building
|
Bathroom Total
|
2 |
|
Bedrooms Above Ground
|
2 |
|
Bedrooms Below Ground
|
1 |
|
Bedrooms Total
|
3 |
|
Appliances
|
Dishwasher, Refrigerator, Stove, Washer, Dryer |
|
Constructed Date
|
1992 |
|
Construction Style Attachment
|
Detached |
|
Construction Style Split Level
|
Split Level |
|
Exterior Finish
|
Vinyl Siding |
|
Fireplace Fuel
|
Propane |
|
Fireplace Present
|
Yes |
|
Fireplace Type
|
Insert |
|
Flooring Type
|
Mixed Flooring |
|
Foundation Type
|
Concrete |
|
Heating Fuel
|
Propane |
|
Heating Type
|
Baseboard Heaters |
|
Stories Total
|
1 |
|
Size Interior
|
1,535 Ft2 |
|
Type
|
House |
|
Utility Water
|
Municipal Water |
Land
|
Acreage
|
No |
|
Sewer
|
Municipal Sewage System |
|
Size Irregular
|
56 X 100 X 40 X 99 |
|
Size Total Text
|
56 X 100 X 40 X 99|under 1/2 Acre |
|
Zoning Description
|
Res |
Rooms
| Level |
Type |
Length |
Width |
Dimensions |
|
Basement |
Living Room/fireplace |
|
|
13.10 x 15.3 |
|
Basement |
Not Known |
|
|
10.7 x 9 |
|
Basement |
Bath (# Pieces 1-6) |
|
|
B3 |
|
Basement |
Bedroom |
|
|
9.9 x 9 |
|
Main Level |
Bath (# Pieces 1-6) |
|
|
B4 |
|
Main Level |
Bedroom |
|
|
8.5 x 11 |
|
Main Level |
Primary Bedroom |
|
|
11.10 x 9.11 |
|
Main Level |
Not Known |
|
|
11.8 x 12.5 |
|
Main Level |
Living Room |
|
|
17.2 x 10.8 |
https://www.realtor.ca/real-estate/28169815/15-wyatt-boulevard-st-johns





















































