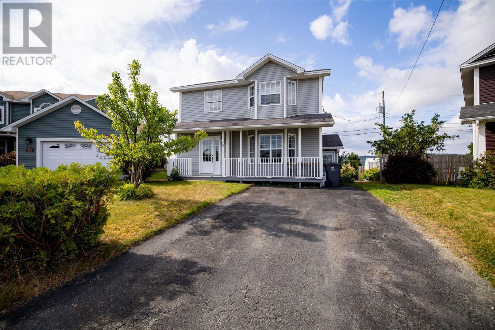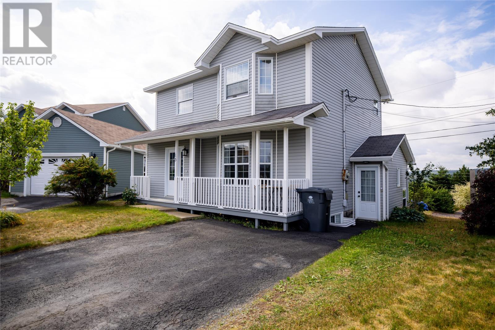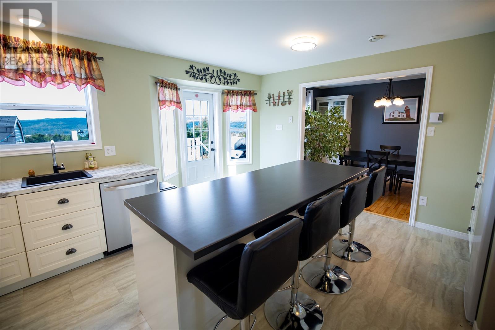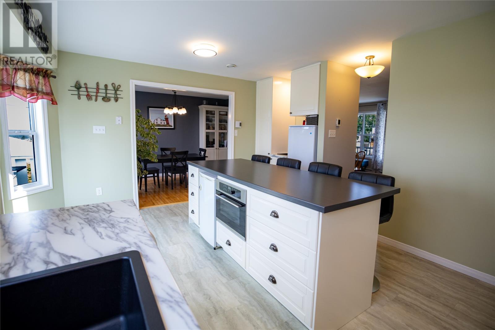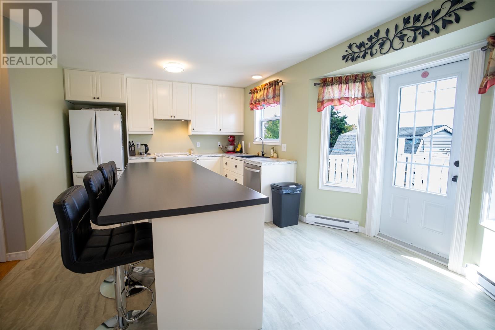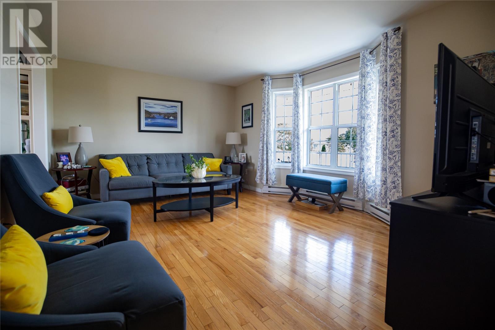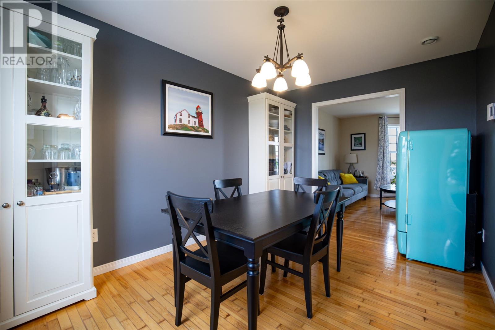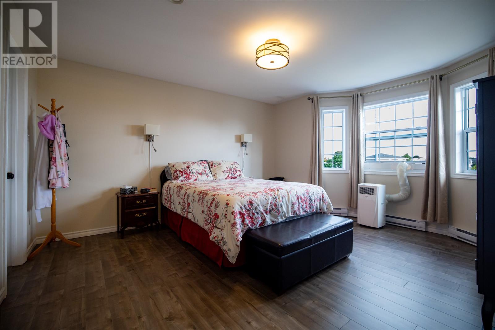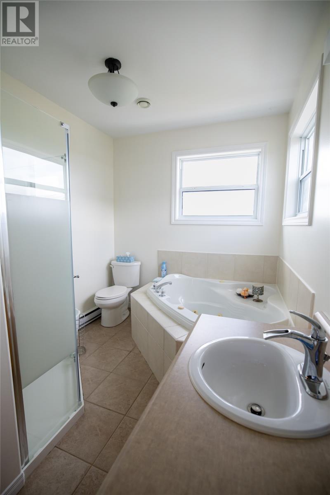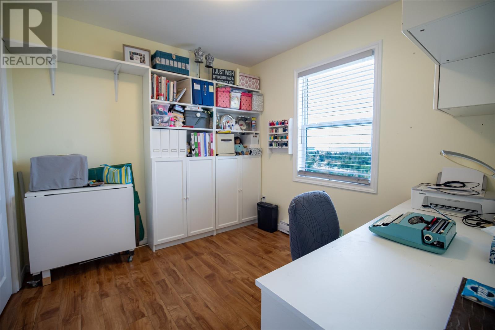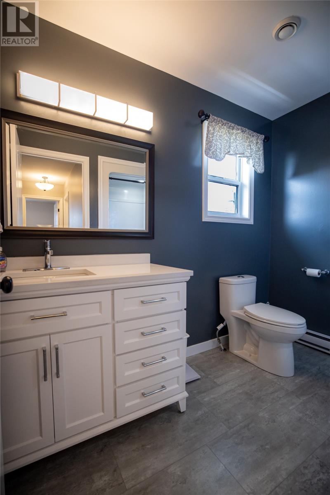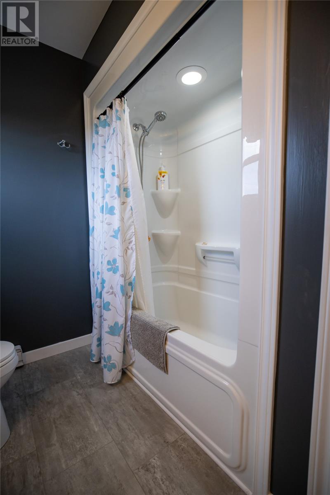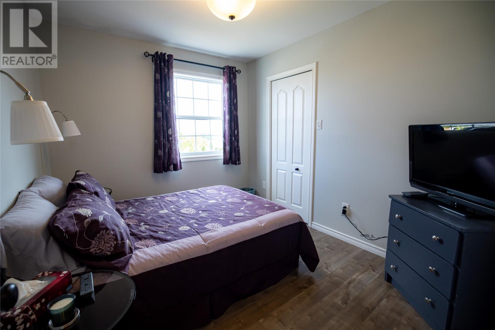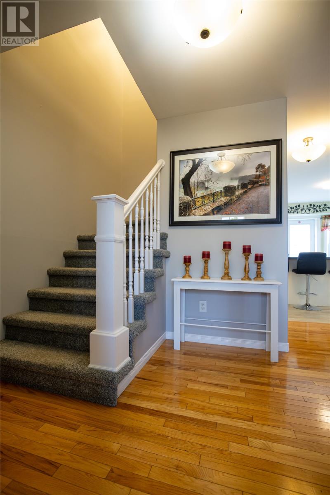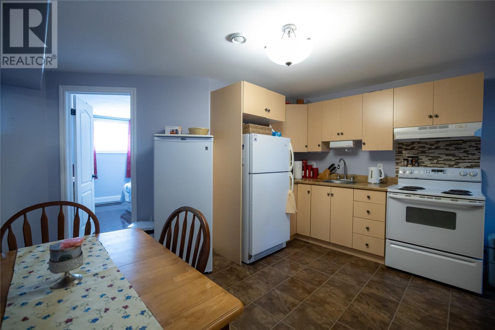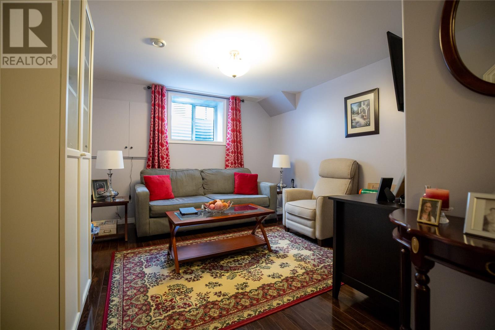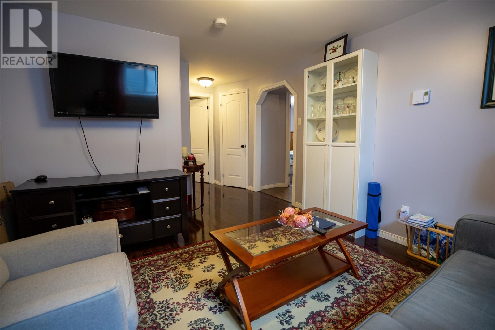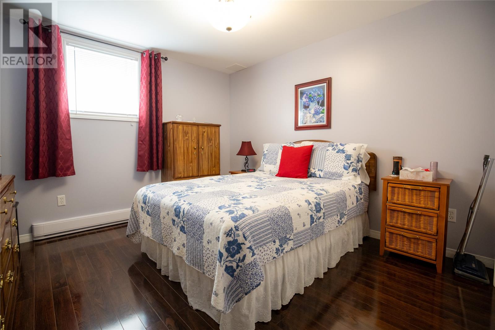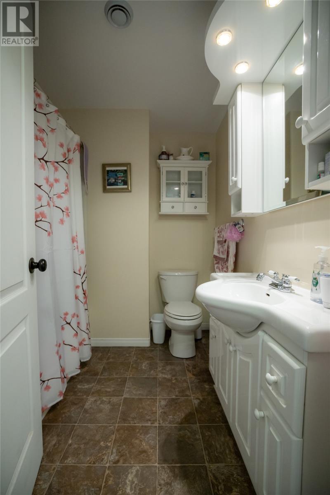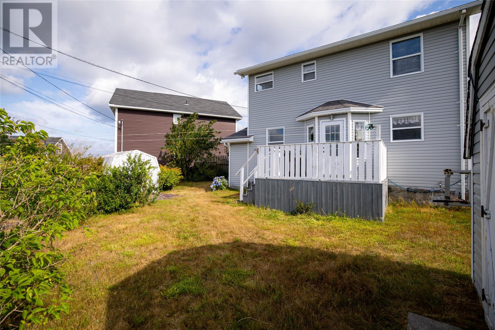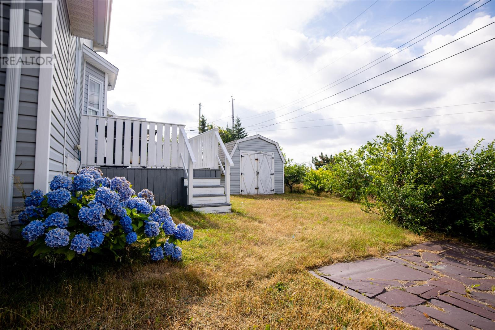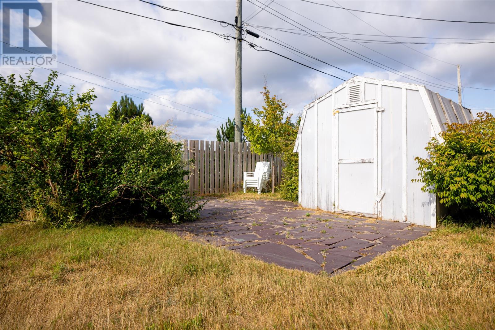4 Bedroom
4 Bathroom
2,340 ft2
2 Level
Air Exchanger
Baseboard Heaters
Landscaped
$429,000
Welcome to this lovely two-story home featuring a in-law apartment, perfectly situated on a family-friendly cul-de-sac off Fowler’s Road, offering convenient access to the highway, schools, and shopping nearby. This spacious home includes four bedrooms and 3.5 bathrooms, ideal for a growing family. The main floor offers a large kitchen adjacent to the dining area and a formal living room, creating a warm and inviting space for entertaining. Upstairs, the primary bedroom features a walk-in closet and a ensuite, with shower and soaker tub, accompanied by two additional bedrooms and a full main bathroom.The basement includes a one-bedroom in-law apartment complete with a full kitchen, dining area, living room, and bathroom making it perfect for extended family or additional income potential.This property offers comfort, space, and convenience in a sought-after location, a perfect place to call home! (id:47656)
Property Details
|
MLS® Number
|
1292399 |
|
Property Type
|
Single Family |
|
Amenities Near By
|
Highway, Recreation, Shopping |
|
Storage Type
|
Storage Shed |
|
Structure
|
Patio(s) |
Building
|
Bathroom Total
|
4 |
|
Bedrooms Total
|
4 |
|
Appliances
|
Dishwasher, Refrigerator, Stove, Washer, Dryer |
|
Architectural Style
|
2 Level |
|
Constructed Date
|
2004 |
|
Construction Style Attachment
|
Detached |
|
Cooling Type
|
Air Exchanger |
|
Exterior Finish
|
Vinyl Siding |
|
Fixture
|
Drapes/window Coverings |
|
Flooring Type
|
Carpeted, Ceramic Tile, Hardwood, Laminate |
|
Foundation Type
|
Concrete |
|
Half Bath Total
|
1 |
|
Heating Fuel
|
Electric |
|
Heating Type
|
Baseboard Heaters |
|
Size Interior
|
2,340 Ft2 |
|
Type
|
Two Apartment House |
|
Utility Water
|
Municipal Water |
Land
|
Access Type
|
Year-round Access |
|
Acreage
|
No |
|
Land Amenities
|
Highway, Recreation, Shopping |
|
Landscape Features
|
Landscaped |
|
Sewer
|
Municipal Sewage System |
|
Size Irregular
|
30x120x92x118 |
|
Size Total Text
|
30x120x92x118|.5 - 9.99 Acres |
|
Zoning Description
|
Res. |
Rooms
| Level |
Type |
Length |
Width |
Dimensions |
|
Second Level |
Bedroom |
|
|
9x9 |
|
Second Level |
Bedroom |
|
|
10.6x9 |
|
Second Level |
Ensuite |
|
|
9x6 |
|
Second Level |
Primary Bedroom |
|
|
15.6x13 |
|
Basement |
Not Known |
|
|
12x10.6 |
|
Basement |
Not Known |
|
|
11x11 |
|
Basement |
Not Known |
|
|
13x12 |
|
Main Level |
Living Room |
|
|
15.6x13 |
|
Main Level |
Dining Room |
|
|
13.6x9 |
|
Main Level |
Kitchen |
|
|
16x11 |
https://www.realtor.ca/real-estate/29080038/15-cozumel-place-conception-bay-south

