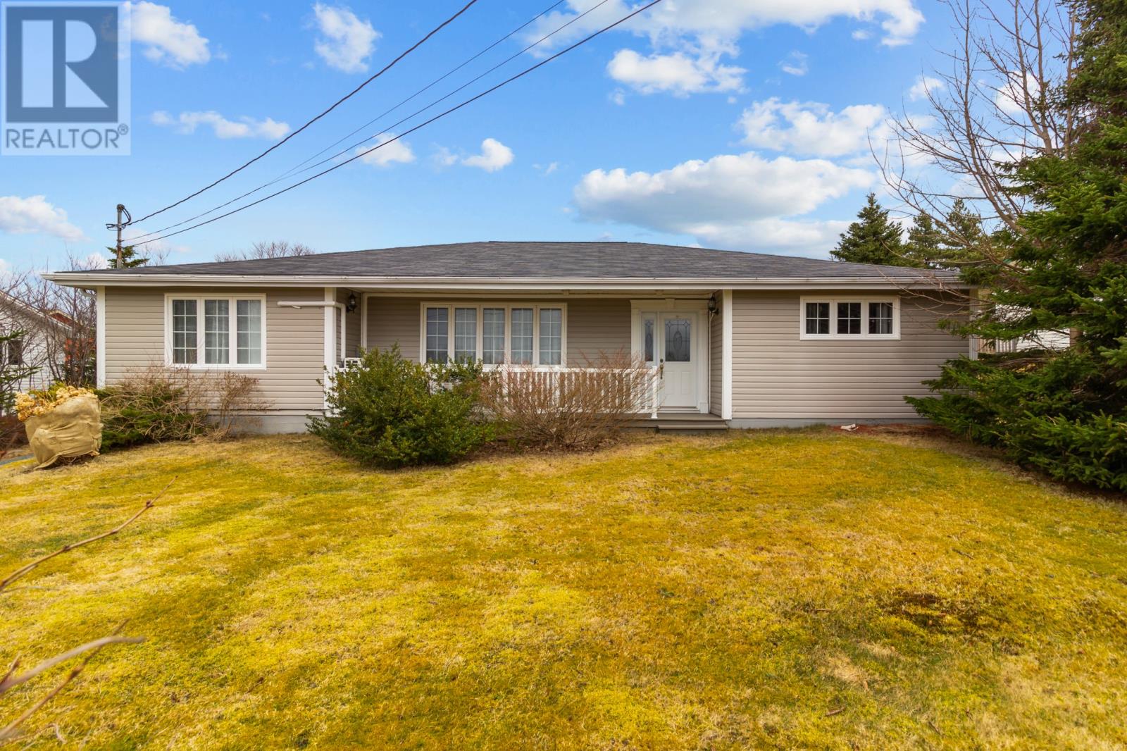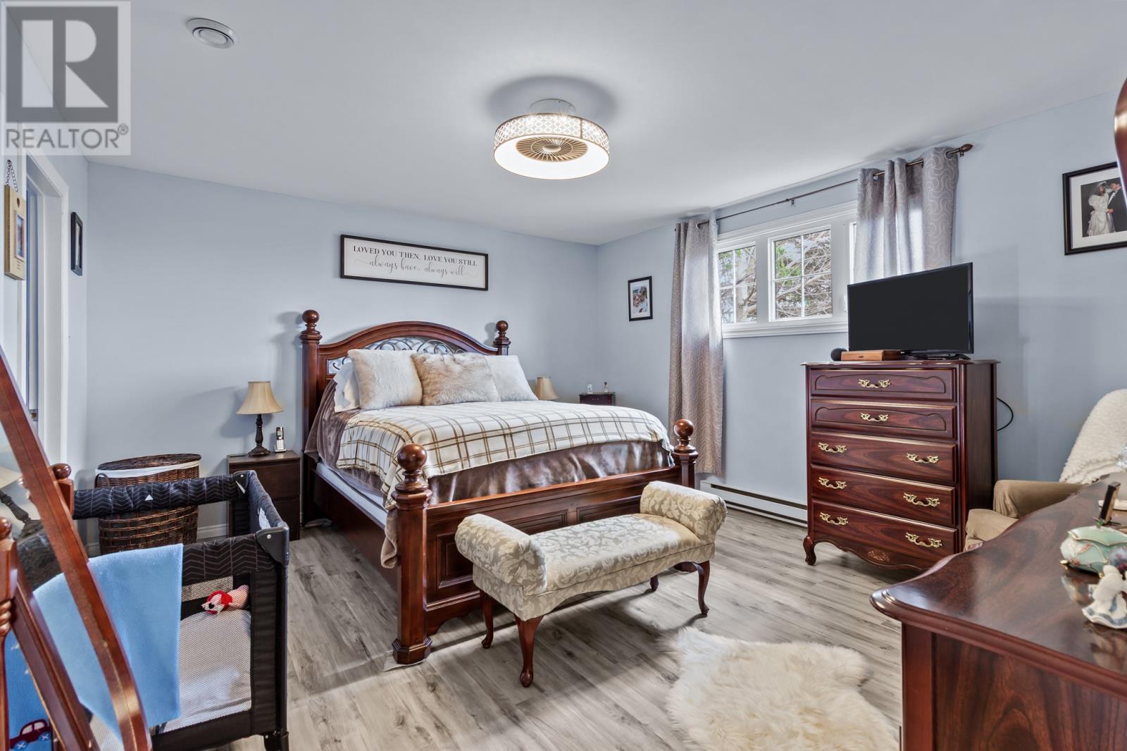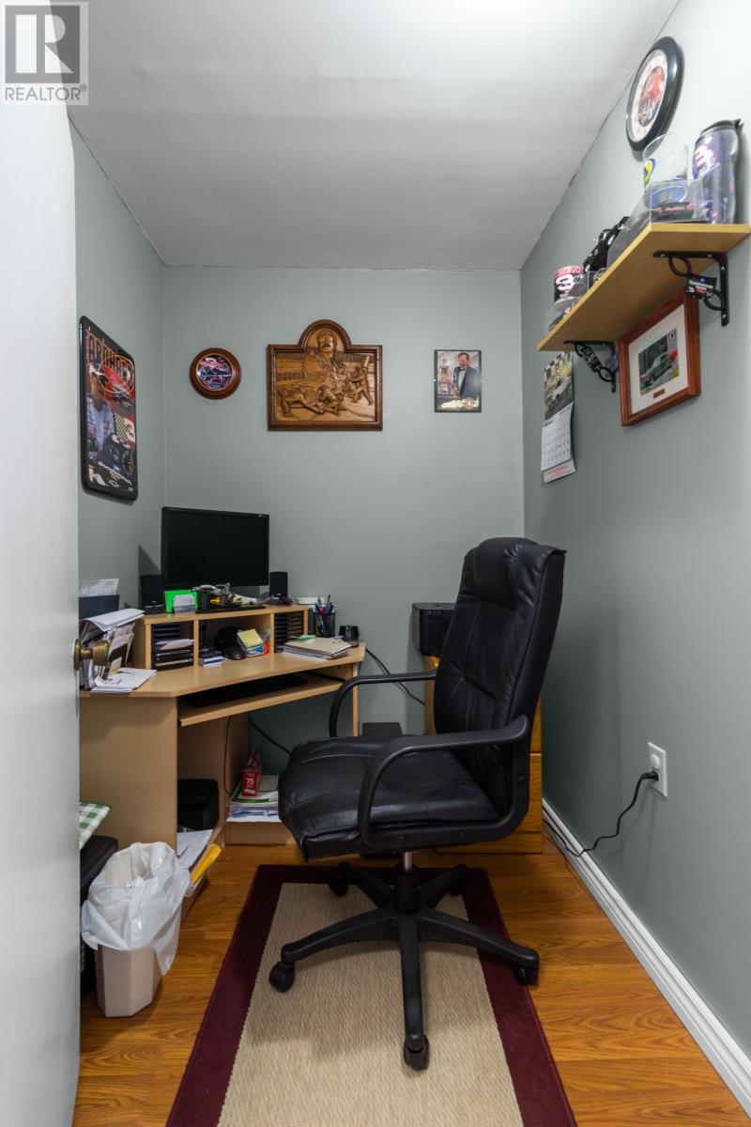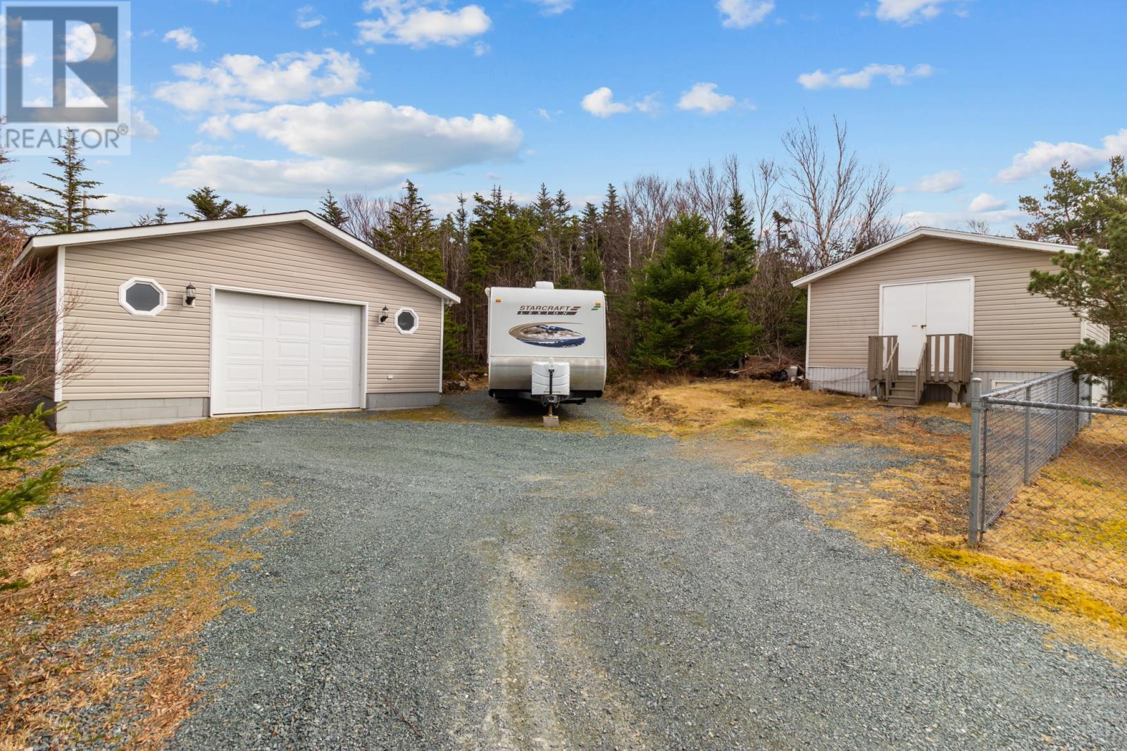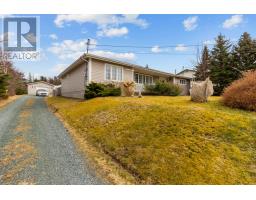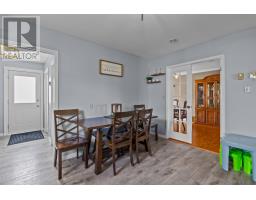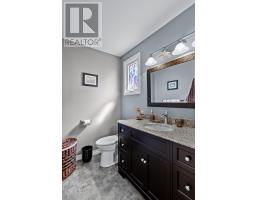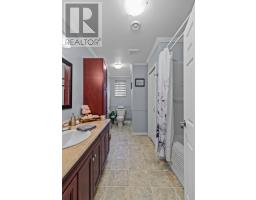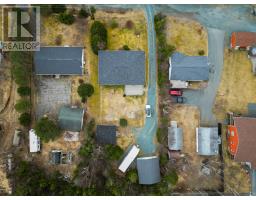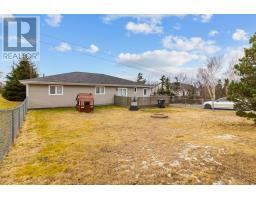3 Bedroom
2 Bathroom
2,000 ft2
Bungalow
Air Exchanger
Baseboard Heaters
Landscaped
$445,000
Welcome to this stunning 2,000 sqft slab on grade bungalow, offering the perfect blend of comfort and privacy. Nestled on a serene half-acre lot on a green belt, this home is a true gem. You'll love the convenience of drive-in access to a 24x28 detached wired garage and a separate storage shed. Plus, a portion of the backyard is fenced for safety, keeping children and pets close at hand. Inside, the home features 3 generous-sized bedrooms, including a primary suite with its own 2-piece ensuite bathroom. The living spaces are equally impressive, with an office, a spacious laundry room, a bright living room, a cozy family room, and a large dining room for all your gatherings. The landscaping is a highlight, providing excellent privacy during the warmer months, thanks to mature trees and shrubs. This home has been lovingly maintained and upgraded over the years, including: Roof replaced in 2020 Windows, doors, and siding updated in 2016 Mini splits installed in 2023 Hot water tank replaced in 2021 Cosmetic updates to the kitchen and ensuite bath This home is truly move-in ready. Don’t miss your chance to make it your home sweet home! (id:47656)
Property Details
|
MLS® Number
|
1282851 |
|
Property Type
|
Single Family |
|
Neigbourhood
|
Upper Gullies |
Building
|
Bathroom Total
|
2 |
|
Bedrooms Above Ground
|
3 |
|
Bedrooms Total
|
3 |
|
Appliances
|
Dishwasher, Refrigerator, Microwave, Stove, Washer, Dryer |
|
Architectural Style
|
Bungalow |
|
Constructed Date
|
1988 |
|
Construction Style Attachment
|
Detached |
|
Cooling Type
|
Air Exchanger |
|
Exterior Finish
|
Vinyl Siding |
|
Fixture
|
Drapes/window Coverings |
|
Flooring Type
|
Mixed Flooring, Other |
|
Foundation Type
|
Concrete Slab |
|
Half Bath Total
|
1 |
|
Heating Type
|
Baseboard Heaters |
|
Stories Total
|
1 |
|
Size Interior
|
2,000 Ft2 |
|
Type
|
House |
Parking
Land
|
Acreage
|
No |
|
Fence Type
|
Partially Fenced |
|
Landscape Features
|
Landscaped |
|
Sewer
|
Septic Tank |
|
Size Irregular
|
90x220 Approx. |
|
Size Total Text
|
90x220 Approx.|.5 - 9.99 Acres |
|
Zoning Description
|
Res |
Rooms
| Level |
Type |
Length |
Width |
Dimensions |
|
Main Level |
Laundry Room |
|
|
8.5x9 |
|
Main Level |
Office |
|
|
6.5x5.5 |
|
Main Level |
Bedroom |
|
|
15x13 |
|
Main Level |
Bedroom |
|
|
13.5x12 |
|
Main Level |
Ensuite |
|
|
2pc |
|
Main Level |
Primary Bedroom |
|
|
13.5x14.5 |
|
Main Level |
Dining Room |
|
|
10x17 |
|
Main Level |
Family Room |
|
|
14x17 |
|
Main Level |
Living Room/fireplace |
|
|
12.5x18.5 |
|
Main Level |
Kitchen |
|
|
14x11.5 |
https://www.realtor.ca/real-estate/28066577/15-courtell-heights-conception-bay-south


