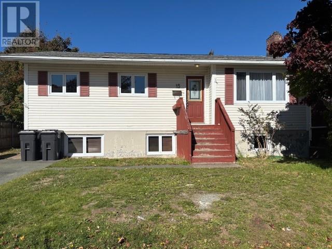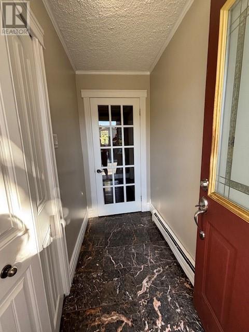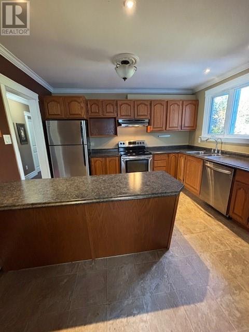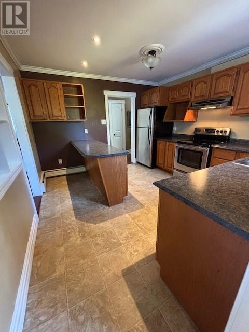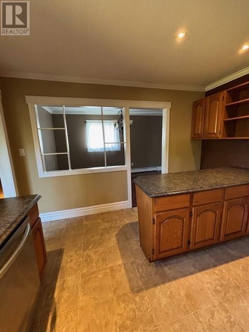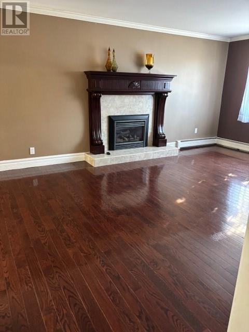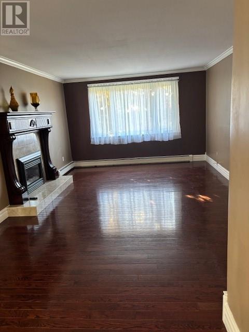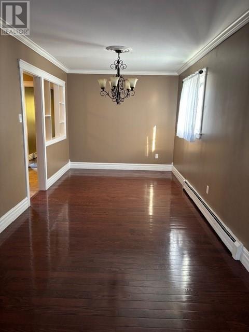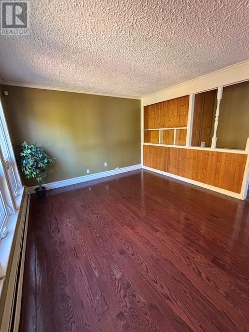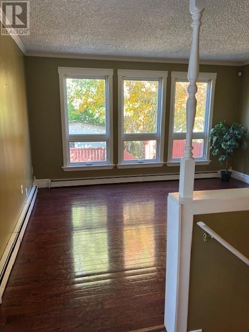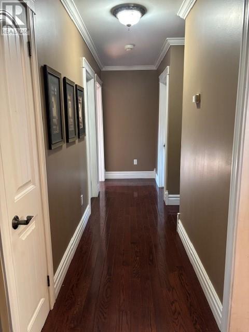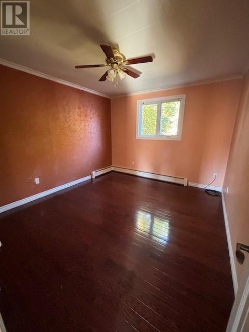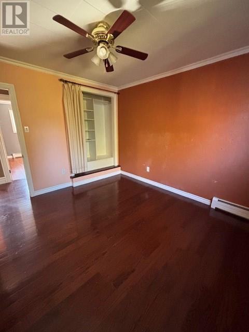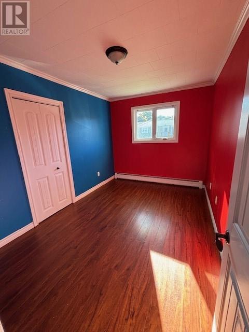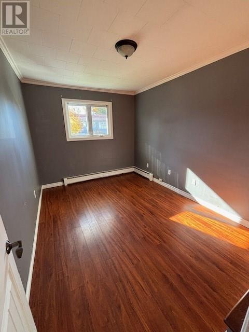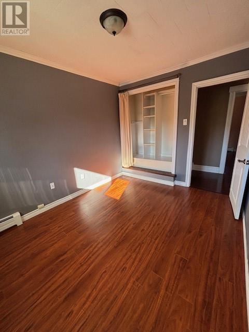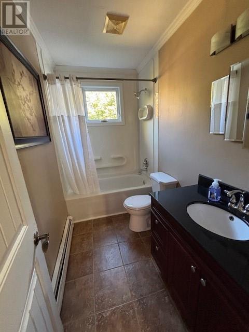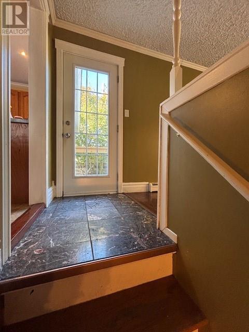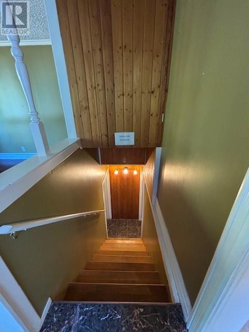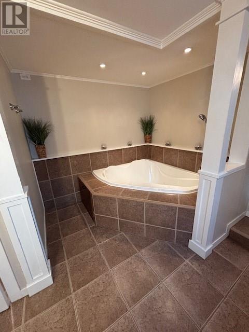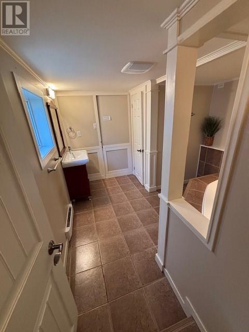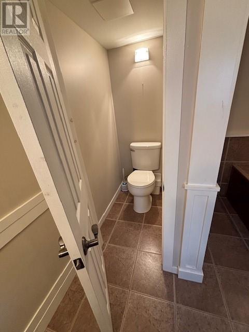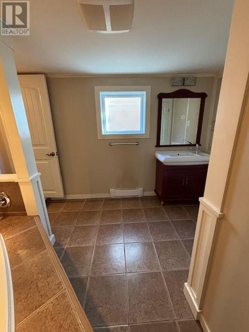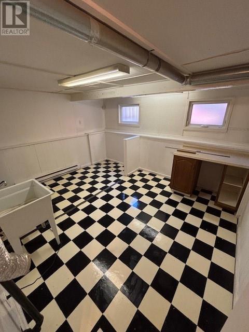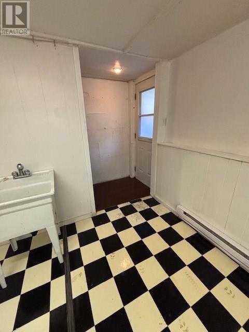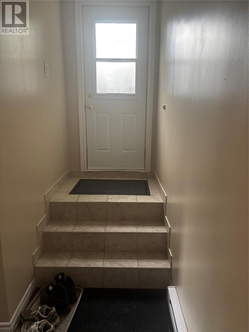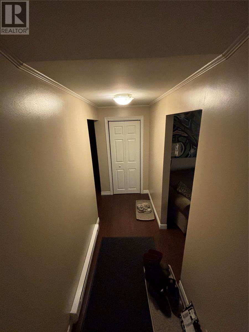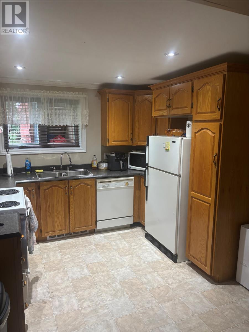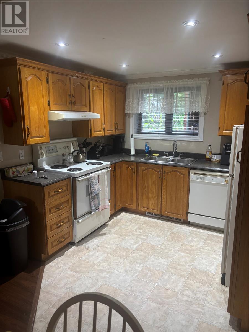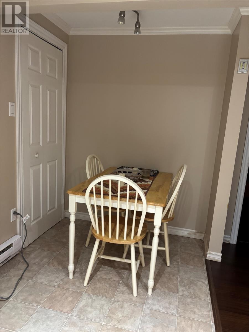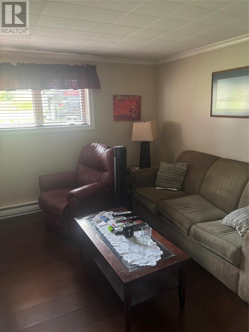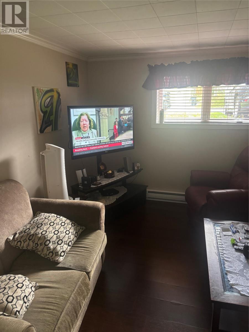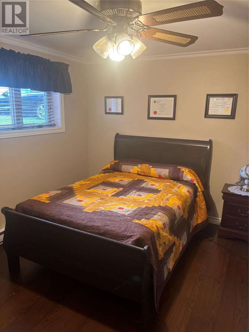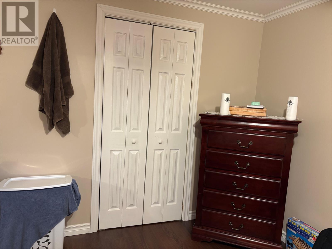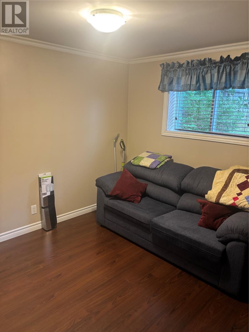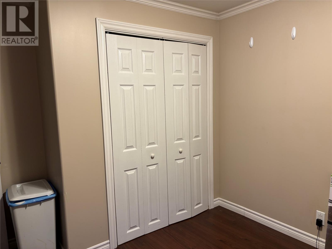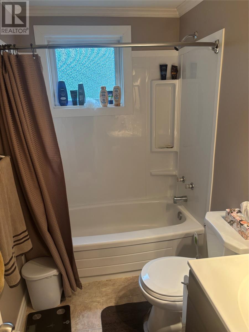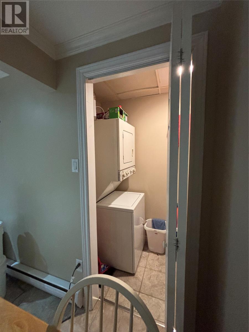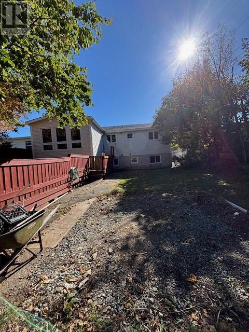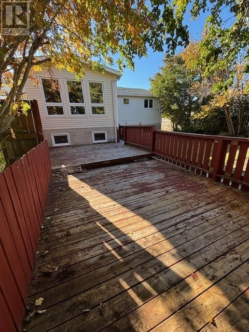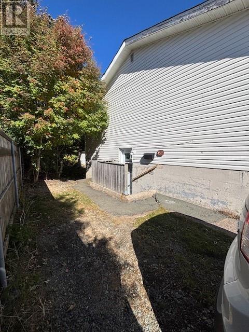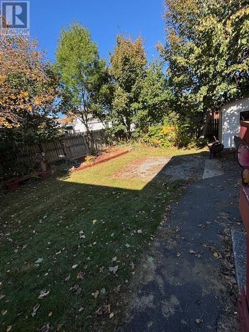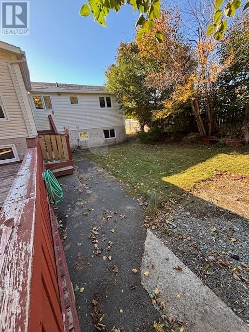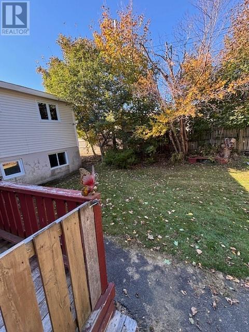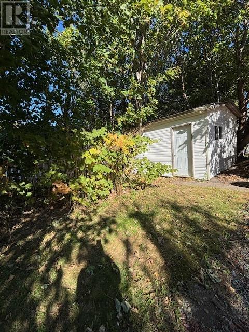5 Bedroom
3 Bathroom
2,756 ft2
Bungalow
Fireplace
Baseboard Heaters, Radiator
Landscaped
$434,900
This home is not a drive by! This beautiful registered 2 apartment home is located in Mt. Pearl, on a quiet cut-de-sac, close to schools, shopping and on a bus route. The main floor features 3 bedrooms, 4 piece bath, kitchen with breakfast bar & stainless steel appliances, dining room, living room with a propane fire place and for an added bonus there’s a lovely sun room with a French glass exterior door leading to a 26’ patio. Downstairs features a beautiful large jacuzzi room with tub, toilet & sink, a hidden furnace room and a separate laundry/mud room with an exterior door leading to the back yard. There are many built in features and ample storage. There are hardwood, ceramic, marble & laminate flooring throughout the house. This home is heated with hot water radiation. The apartment has its own private entrance, off street parking and above ground windows with custom blinds. There’s an eat in kitchen with fridge, stove and dishwasher, 4 piece bath and a separate laundry room with stackable washer/dryer & hot water boiler. One of the 2 bedrooms has a lovely walk in closet with a window for extra light. This apartment has electric heat and is currently rented to a single male who has rented this apartment for the last 11 years and would love to stay. This home has had many upgrades in the past including new shingles 10 years ago. There is a paved driveway and an indoor registered steel oil tank installed in 2022. The furnace has always had yearly cleaning & inspections. The backyard has a 13 x 15 shed for more storage and is partially fenced. This home certainly needs to be seen to be fully appreciated. Any and all offers to be presented to the listing agent by 12 noon on Tuesday, October 21st, 2025 and left open until 5 pm Tuesday, October 21st, 2025. (id:47656)
Property Details
|
MLS® Number
|
1291627 |
|
Property Type
|
Single Family |
|
Neigbourhood
|
Glendale |
|
Equipment Type
|
Propane Tank |
|
Rental Equipment Type
|
Propane Tank |
|
Storage Type
|
Storage Shed |
Building
|
Bathroom Total
|
3 |
|
Bedrooms Total
|
5 |
|
Appliances
|
Dishwasher, Refrigerator, Stove, Whirlpool |
|
Architectural Style
|
Bungalow |
|
Constructed Date
|
1972 |
|
Construction Style Attachment
|
Detached |
|
Exterior Finish
|
Vinyl Siding |
|
Fireplace Fuel
|
Propane |
|
Fireplace Present
|
Yes |
|
Fireplace Type
|
Insert |
|
Fixture
|
Drapes/window Coverings |
|
Flooring Type
|
Ceramic Tile, Hardwood, Laminate |
|
Foundation Type
|
Poured Concrete |
|
Heating Fuel
|
Electric, Oil, Propane |
|
Heating Type
|
Baseboard Heaters, Radiator |
|
Stories Total
|
1 |
|
Size Interior
|
2,756 Ft2 |
|
Type
|
Two Apartment House |
|
Utility Water
|
Municipal Water |
Land
|
Access Type
|
Year-round Access |
|
Acreage
|
No |
|
Fence Type
|
Partially Fenced |
|
Landscape Features
|
Landscaped |
|
Sewer
|
Municipal Sewage System |
|
Size Irregular
|
56x 115 X 50 X 126 |
|
Size Total Text
|
56x 115 X 50 X 126|4,051 - 7,250 Sqft |
|
Zoning Description
|
Res |
Rooms
| Level |
Type |
Length |
Width |
Dimensions |
|
Basement |
Not Known |
|
|
5.7 x 9.10 |
|
Basement |
Not Known |
|
|
3.4 x 8 |
|
Basement |
Bath (# Pieces 1-6) |
|
|
5 x 8 |
|
Basement |
Not Known |
|
|
11 x 13 |
|
Basement |
Not Known |
|
|
9 x 11 |
|
Basement |
Not Known |
|
|
11 x 12 |
|
Basement |
Not Known |
|
|
10 x 16 |
|
Basement |
Bath (# Pieces 1-6) |
|
|
10.10 x 10 |
|
Basement |
Mud Room |
|
|
12 x 14 |
|
Main Level |
Bath (# Pieces 1-6) |
|
|
5 x 8.7 |
|
Main Level |
Bedroom |
|
|
12 x 9 |
|
Main Level |
Bedroom |
|
|
12 x 8.7 |
|
Main Level |
Primary Bedroom |
|
|
12 x 10.9 |
|
Main Level |
Not Known |
|
|
14 x 13 |
|
Main Level |
Kitchen |
|
|
12 x 12 |
|
Main Level |
Dining Room |
|
|
12.4 x 9 |
|
Main Level |
Living Room |
|
|
18 x 12.6 |
|
Main Level |
Porch |
|
|
4 x 8 |
https://www.realtor.ca/real-estate/29000898/15-bradley-place-mount-pearl

