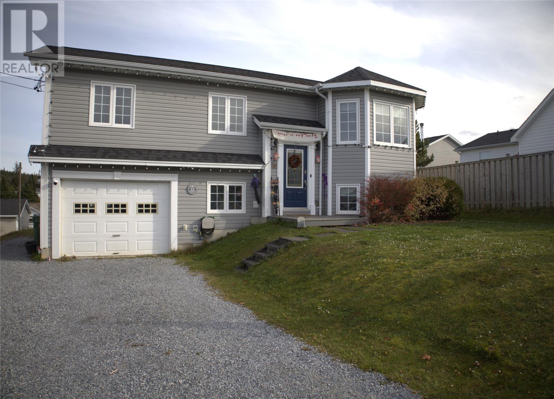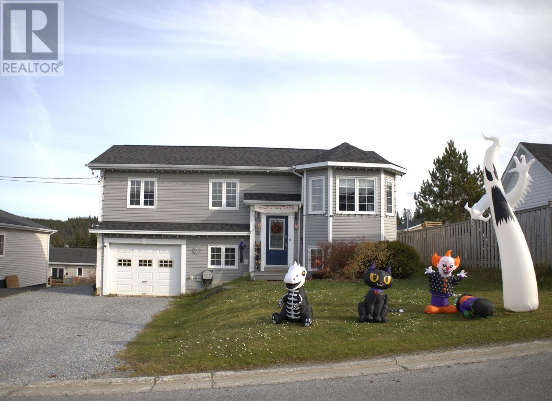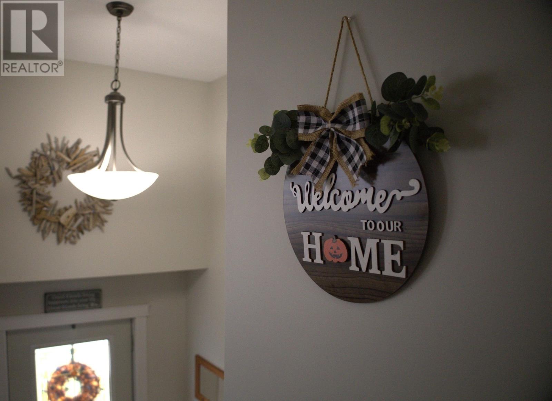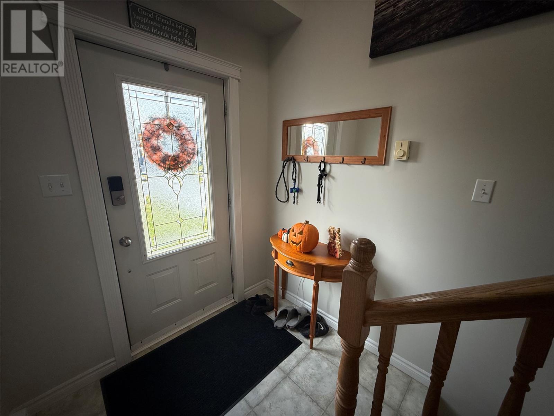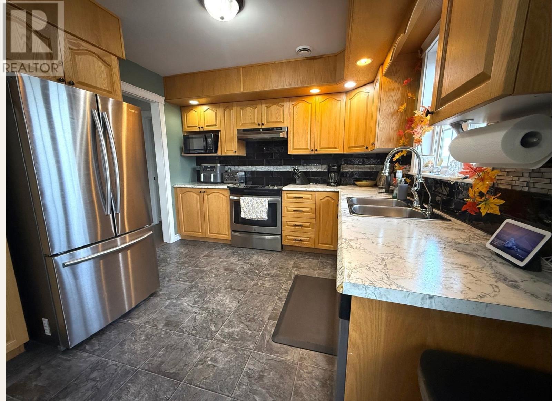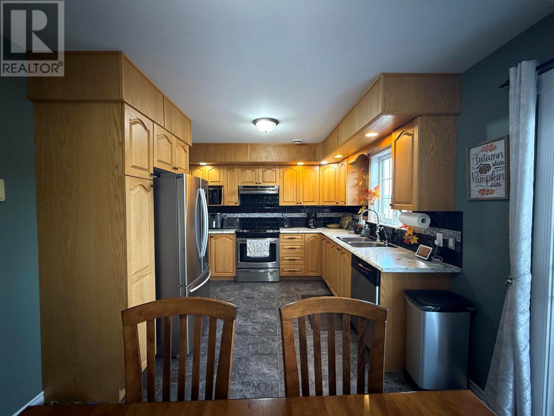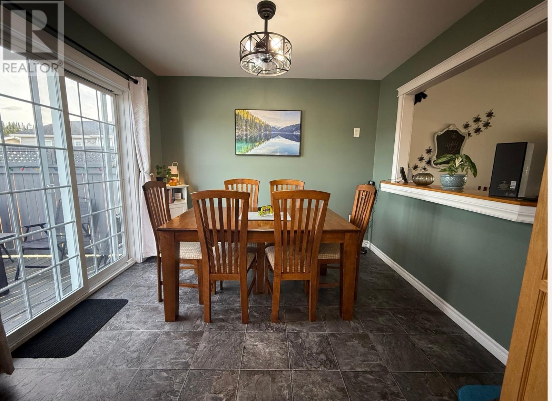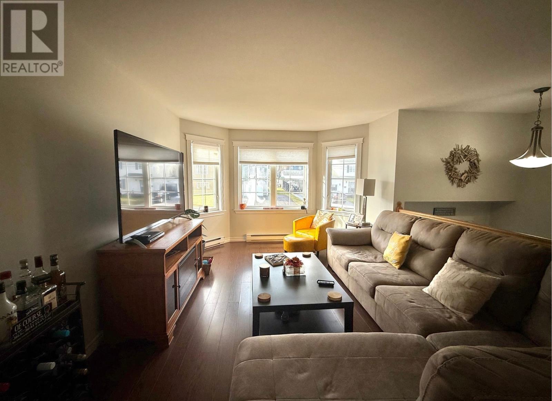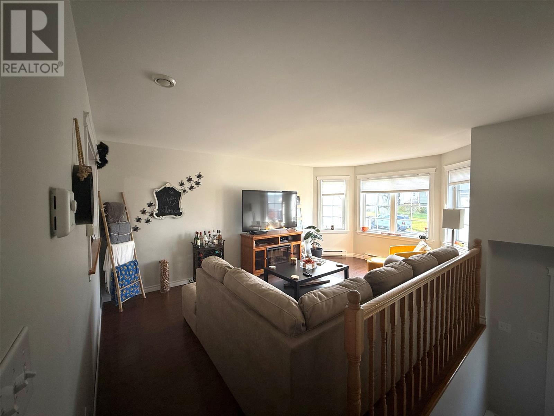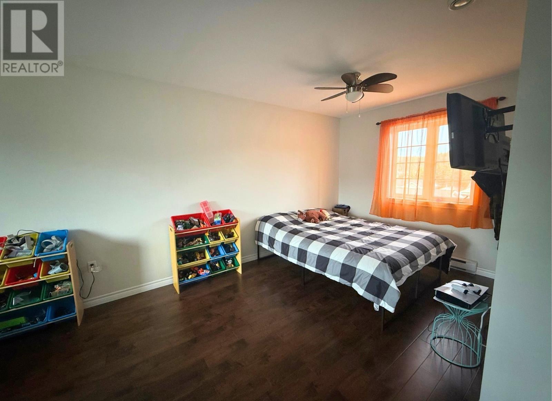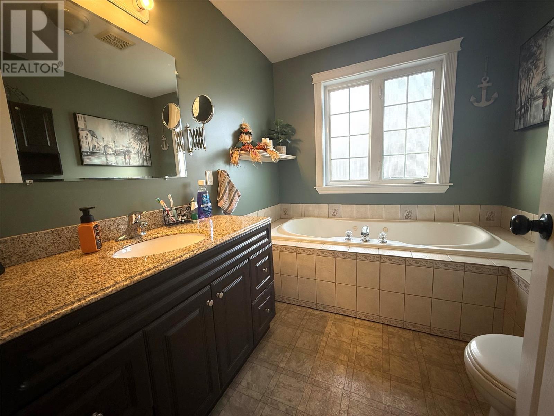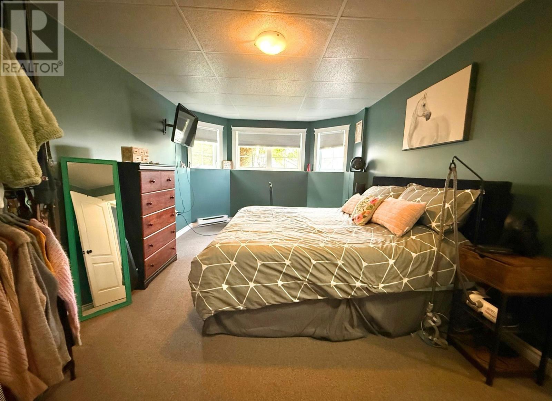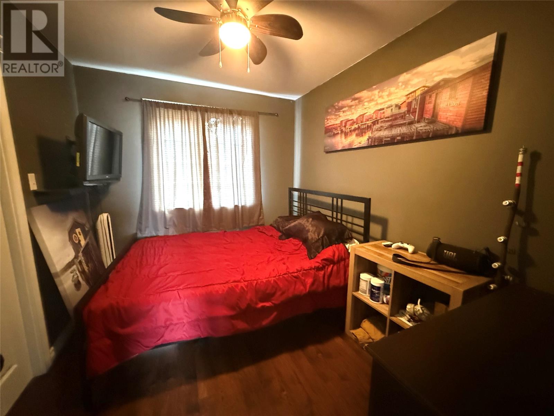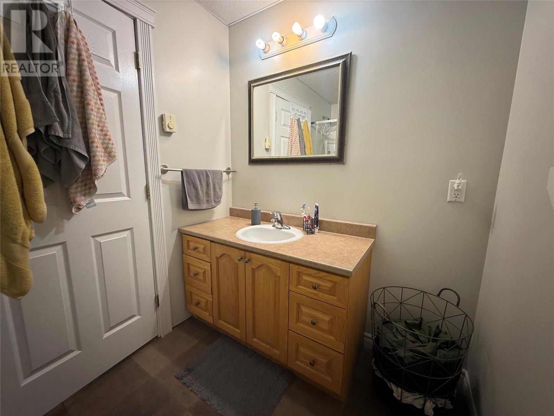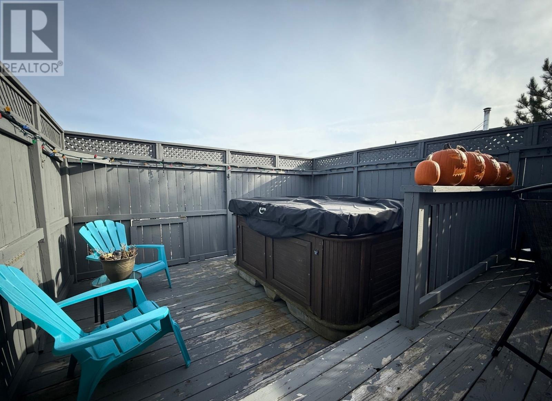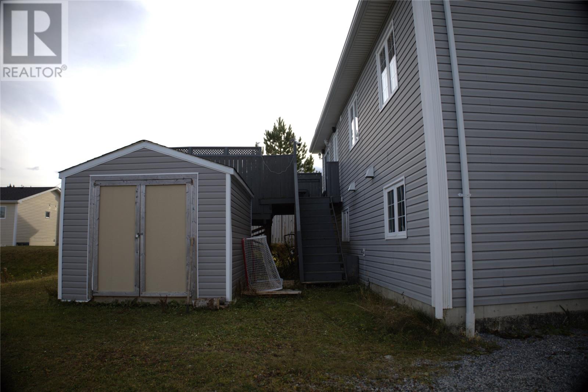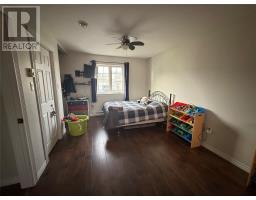3 Bedroom
2 Bathroom
1,864 ft2
Air Exchanger
Baseboard Heaters
$419,000
Welcome to this stunning family home that perfectly blends comfort, functionality, and modern style. Located in a highly sought-after neighborhood, this property offers everything you need for relaxed family living — both inside and out. Step inside to a bright and welcoming open-concept main floor, featuring a spacious living area filled with natural light and a seamless flow that’s ideal for both everyday life and entertaining guests. The modern kitchen is equipped with new stainless steel appliances, plenty of counter space, and an inviting eat-in dining area where the whole family can gather. Upstairs, you’ll find two generous bedrooms, each designed with comfort in mind. The primary bedroom offers his & hers closets and easy access to the main bathroom, while the secondary bedrooms are perfect for children, guests, or a home office setup. The lower level adds even more versatility to this home. A large rec room currently serves as a cozy primary suite, complete with plenty of space for lounging or hobbies. There’s also a third bedroom and a second full bathroom — ideal for guests, teenagers, or extended family members who need their own space. Outside, the property continues to impress. Enjoy the convenience of an attached garage, a 10x12 backyard shed for additional storage, and new shingles installed in 2023. The private back patio is perfect for summer evenings, featuring a relaxing hot tub where you can unwind after a long day. With thoughtful updates, ample living space, and a welcoming layout designed for modern family life, this home offers exceptional value and comfort in one of the area’s most desirable locations. (id:47656)
Property Details
|
MLS® Number
|
1292174 |
|
Property Type
|
Single Family |
Building
|
Bathroom Total
|
2 |
|
Bedrooms Above Ground
|
3 |
|
Bedrooms Total
|
3 |
|
Appliances
|
Dishwasher, Refrigerator, Microwave, Washer, Dryer |
|
Constructed Date
|
2002 |
|
Construction Style Attachment
|
Detached |
|
Construction Style Split Level
|
Split Level |
|
Cooling Type
|
Air Exchanger |
|
Exterior Finish
|
Wood Shingles, Vinyl Siding |
|
Flooring Type
|
Hardwood, Laminate, Mixed Flooring |
|
Foundation Type
|
Poured Concrete |
|
Heating Fuel
|
Electric |
|
Heating Type
|
Baseboard Heaters |
|
Stories Total
|
1 |
|
Size Interior
|
1,864 Ft2 |
|
Type
|
House |
|
Utility Water
|
Municipal Water |
Parking
Land
|
Acreage
|
No |
|
Sewer
|
Municipal Sewage System |
|
Size Irregular
|
56x93 |
|
Size Total Text
|
56x93|0-4,050 Sqft |
|
Zoning Description
|
Res |
Rooms
| Level |
Type |
Length |
Width |
Dimensions |
|
Second Level |
Not Known |
|
|
.0 X 0.0 |
|
Lower Level |
Recreation Room |
|
|
20x11 |
|
Lower Level |
Laundry Room |
|
|
8x7 |
|
Lower Level |
Bath (# Pieces 1-6) |
|
|
3PCE |
|
Main Level |
Bath (# Pieces 1-6) |
|
|
3PCE |
|
Main Level |
Dining Room |
|
|
10x8 |
|
Main Level |
Living Room |
|
|
17x11 |
|
Main Level |
Bedroom |
|
|
11x9 |
|
Main Level |
Bedroom |
|
|
10x8 |
|
Main Level |
Primary Bedroom |
|
|
22x10 |
|
Main Level |
Kitchen |
|
|
10x10 |
https://www.realtor.ca/real-estate/29052033/15-bellwood-drive-massey-drive

