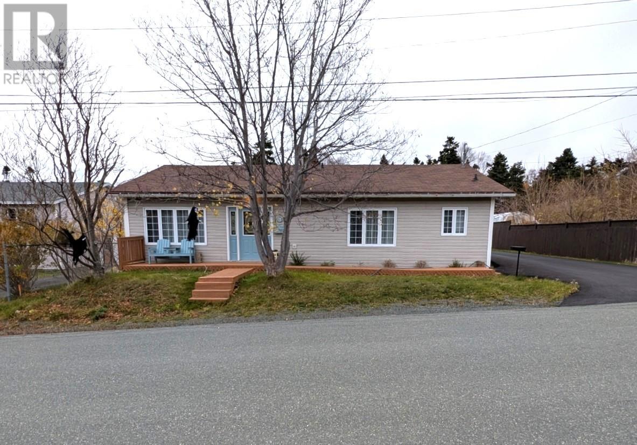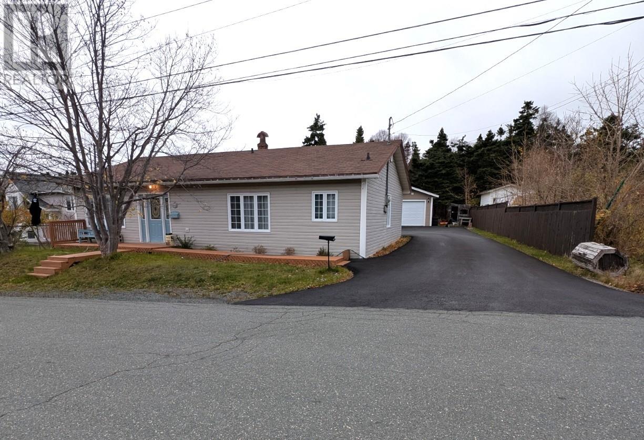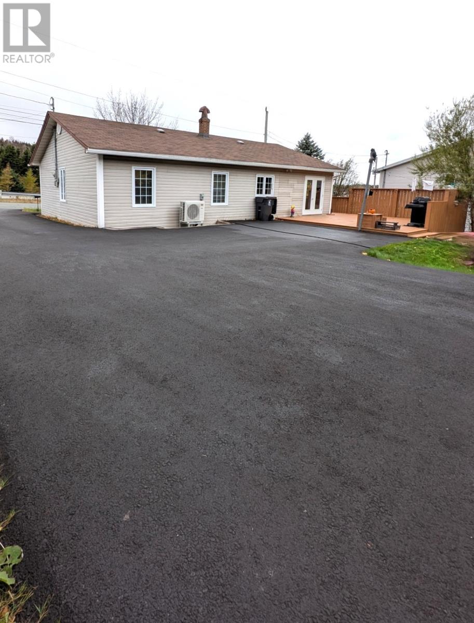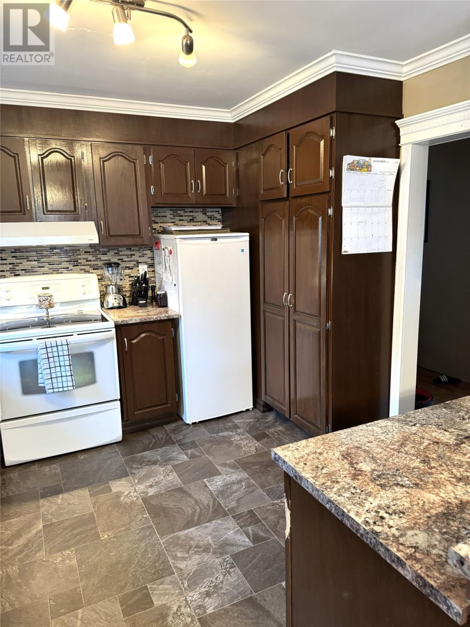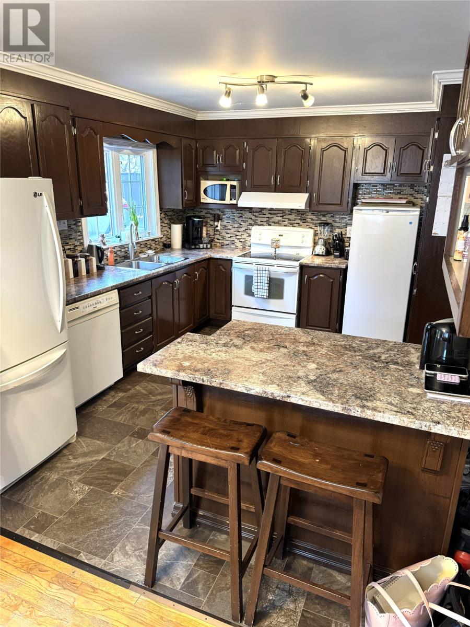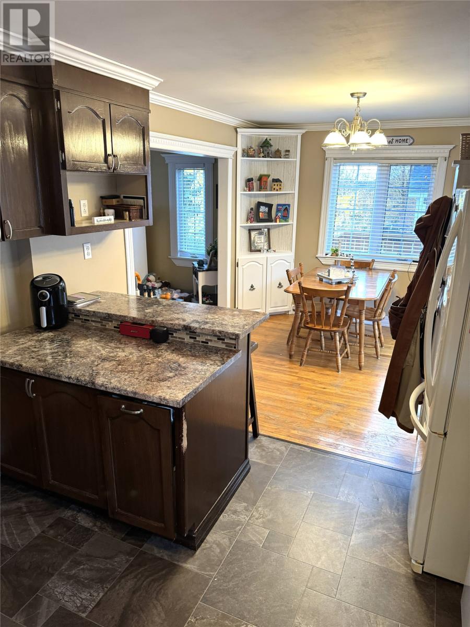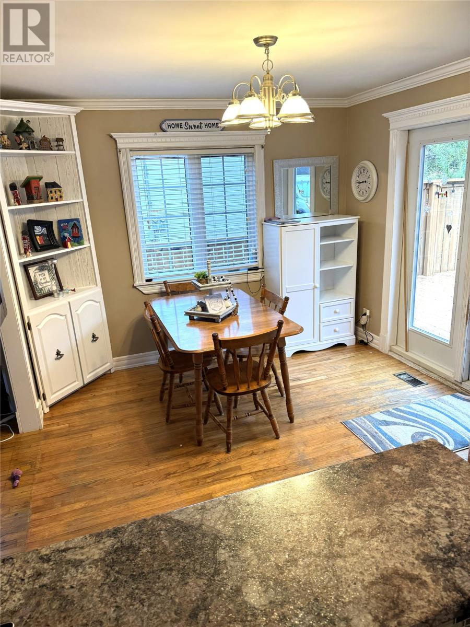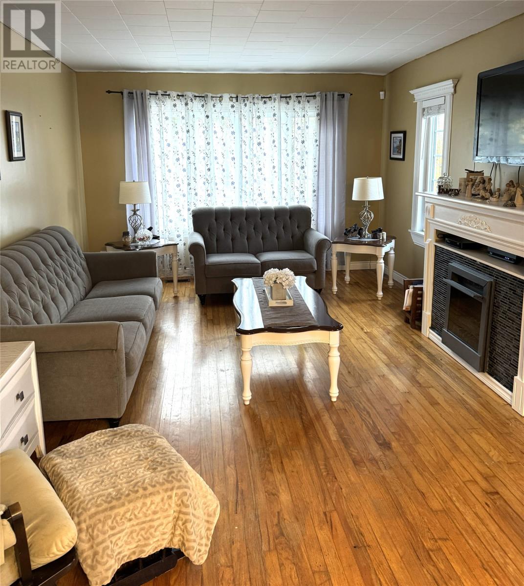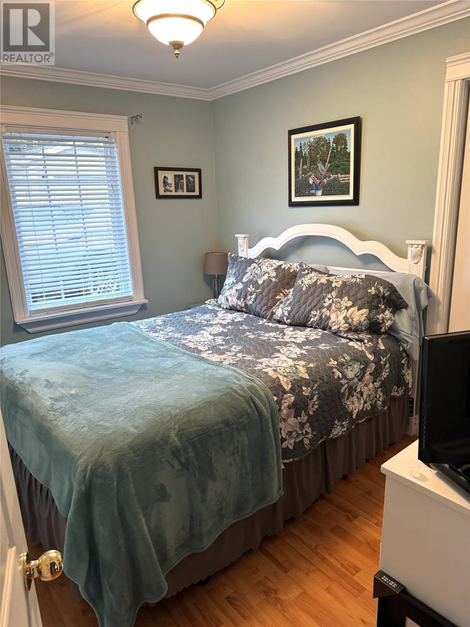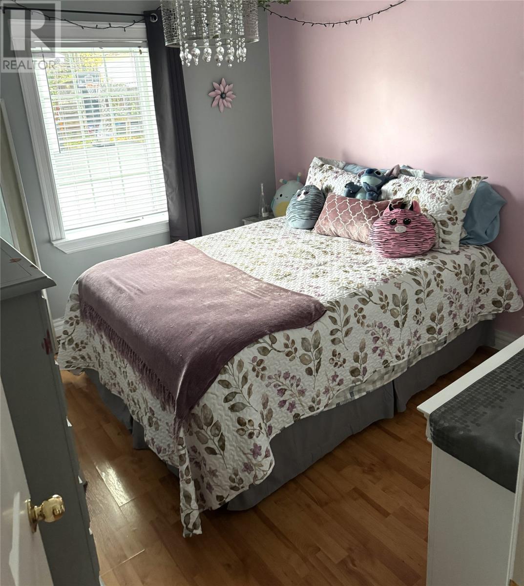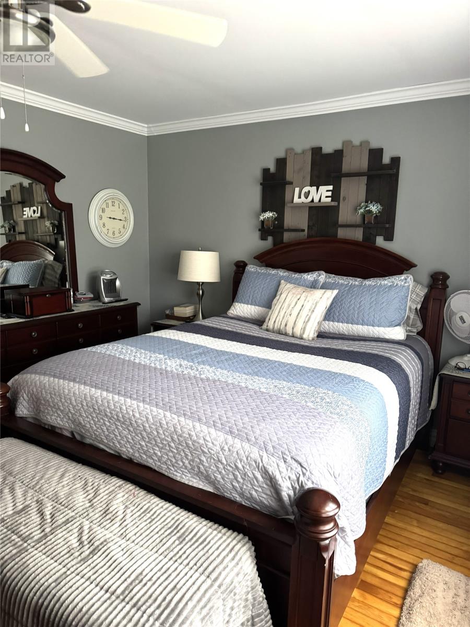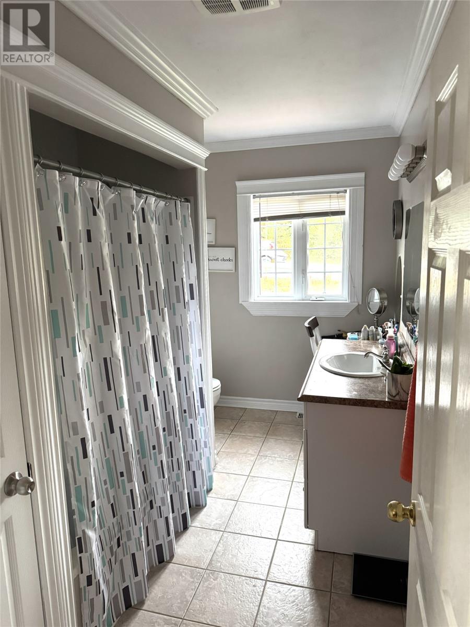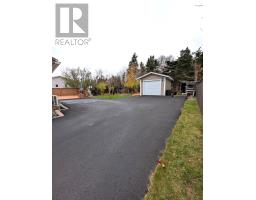3 Bedroom
2 Bathroom
1,334 ft2
Bungalow
Heat Pump
Landscaped
$285,000
Nestled on a spacious 75’ x 100’ lot with mature trees at the rear, this inviting home offers the perfect blend of comfort, convenience, and value. Featuring three bedrooms and an open-concept kitchen, dining, and living area, the layout is ideal for modern family living or first-time buyers. Enjoy excellent access to the highway, supermarkets, schools, medical and dental offices, and the community swimming pool. For outdoor enthusiasts, scenic walking trails along Manuals River are just minutes away. This well-maintained home has seen numerous upgrades, including a heat pump installed in 2023, a water boiler replaced in 2022, a roof updated in 2017, and a detached 12’ x 16’ garage built in 2020—perfect for storage or a workshop. With its prime location, large lot, and thoughtful improvements, this property is a fantastic starter home or downsizing opportunity. Move right in and start enjoying all it has to offer! As per the Seller's Direction, there will be no conveyance of offers prior to 5:00pm on November 11, 2025. (id:47656)
Property Details
|
MLS® Number
|
1292395 |
|
Property Type
|
Single Family |
|
Neigbourhood
|
Manuels |
|
Amenities Near By
|
Highway, Shopping |
|
Structure
|
Patio(s) |
Building
|
Bathroom Total
|
2 |
|
Bedrooms Above Ground
|
3 |
|
Bedrooms Total
|
3 |
|
Appliances
|
Dishwasher, Refrigerator, Stove |
|
Architectural Style
|
Bungalow |
|
Constructed Date
|
1960 |
|
Construction Style Attachment
|
Detached |
|
Exterior Finish
|
Vinyl Siding |
|
Fixture
|
Drapes/window Coverings |
|
Flooring Type
|
Ceramic Tile, Hardwood, Mixed Flooring, Other |
|
Foundation Type
|
Concrete |
|
Half Bath Total
|
1 |
|
Heating Type
|
Heat Pump |
|
Stories Total
|
1 |
|
Size Interior
|
1,334 Ft2 |
|
Type
|
House |
|
Utility Water
|
Municipal Water |
Parking
Land
|
Acreage
|
No |
|
Land Amenities
|
Highway, Shopping |
|
Landscape Features
|
Landscaped |
|
Sewer
|
Municipal Sewage System |
|
Size Irregular
|
75' X 100' |
|
Size Total Text
|
75' X 100'|7,251 - 10,889 Sqft |
|
Zoning Description
|
R-2 Rmd |
Rooms
| Level |
Type |
Length |
Width |
Dimensions |
|
Main Level |
Living Room |
|
|
17x12 |
|
Main Level |
Dining Room |
|
|
12x10 |
|
Main Level |
Kitchen |
|
|
11x11 |
|
Main Level |
Bath (# Pieces 1-6) |
|
|
2PCE |
|
Main Level |
Bath (# Pieces 1-6) |
|
|
4PCE |
|
Main Level |
Bedroom |
|
|
11x9 |
|
Main Level |
Bedroom |
|
|
11x10 |
|
Main Level |
Primary Bedroom |
|
|
13x11 |
https://www.realtor.ca/real-estate/29079005/15-access-place-conception-bay-south

