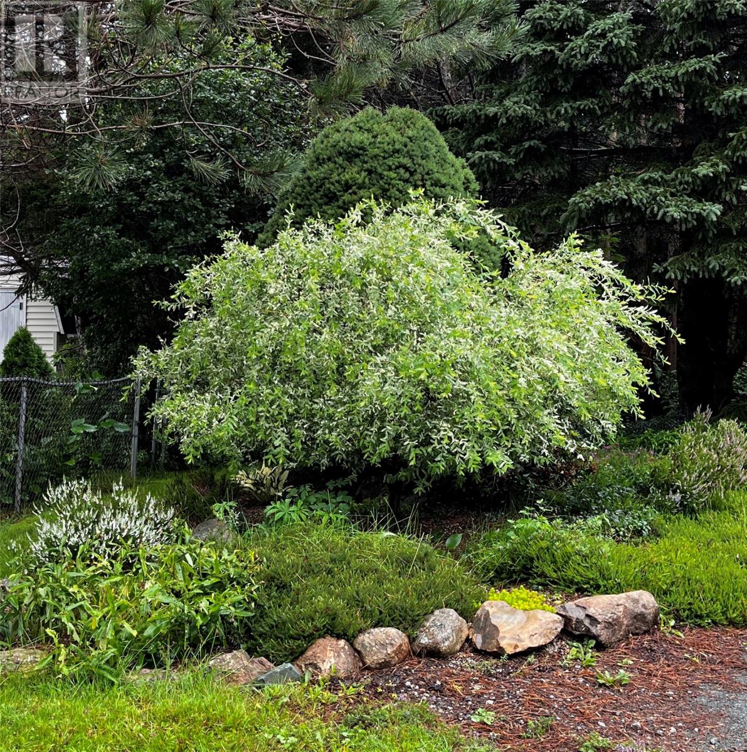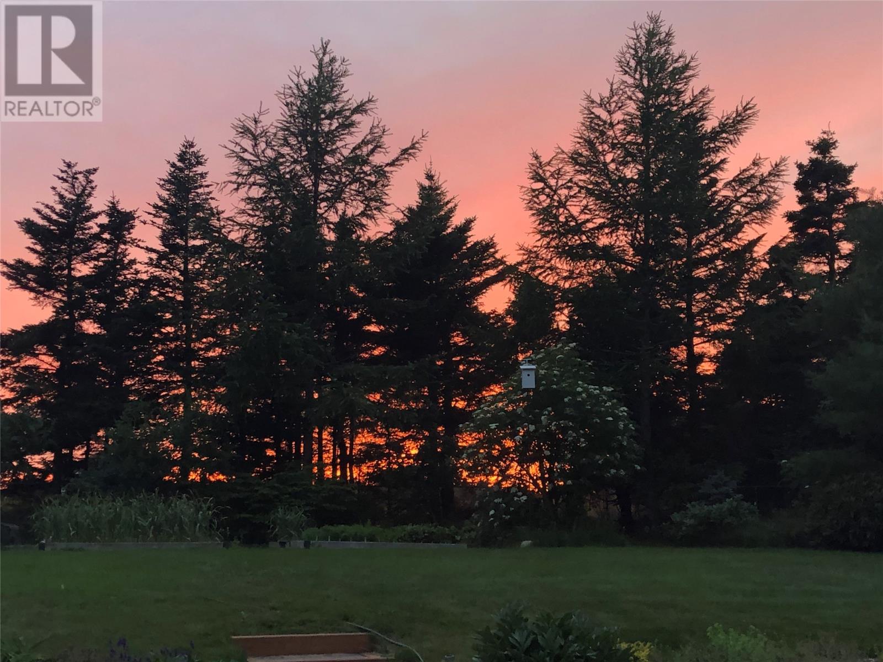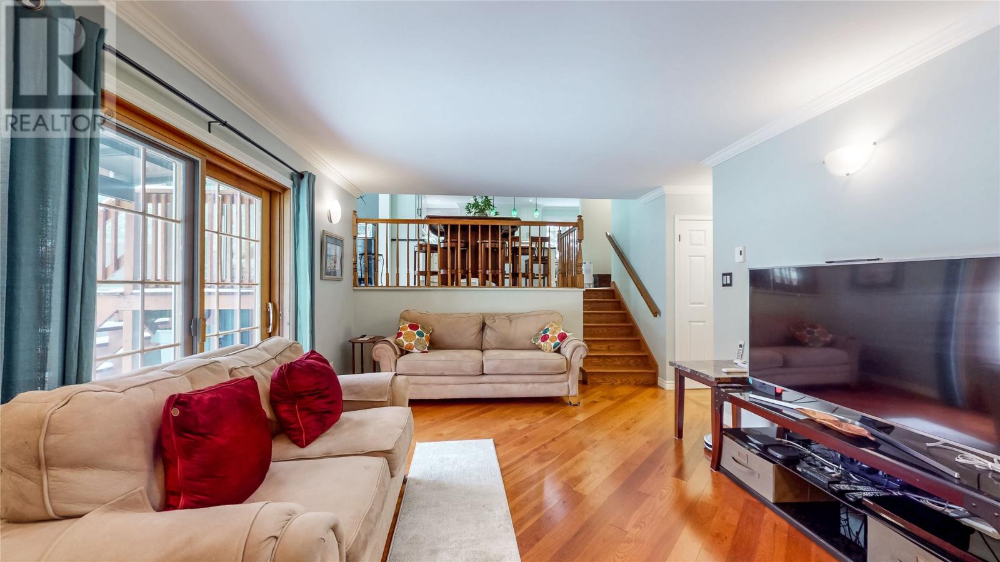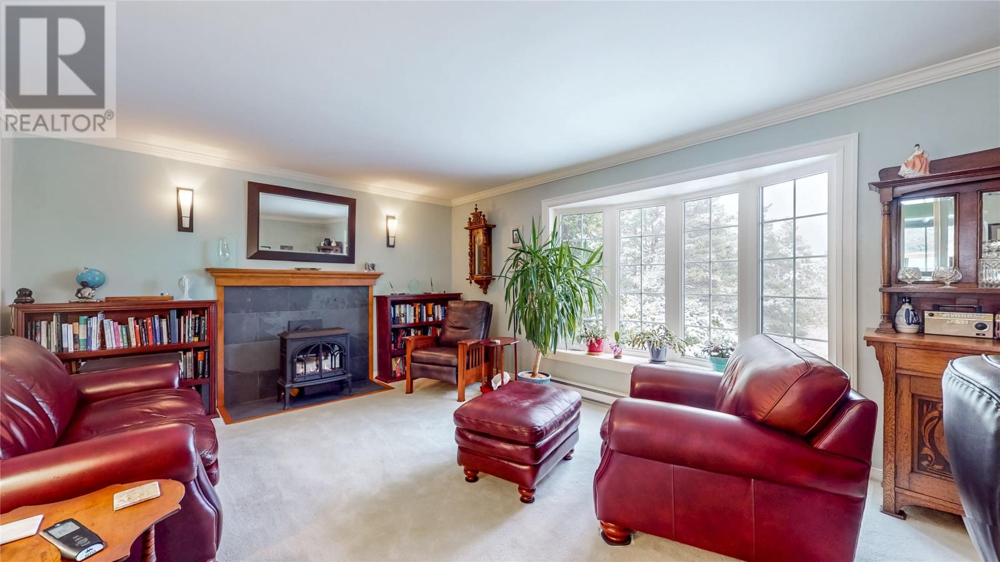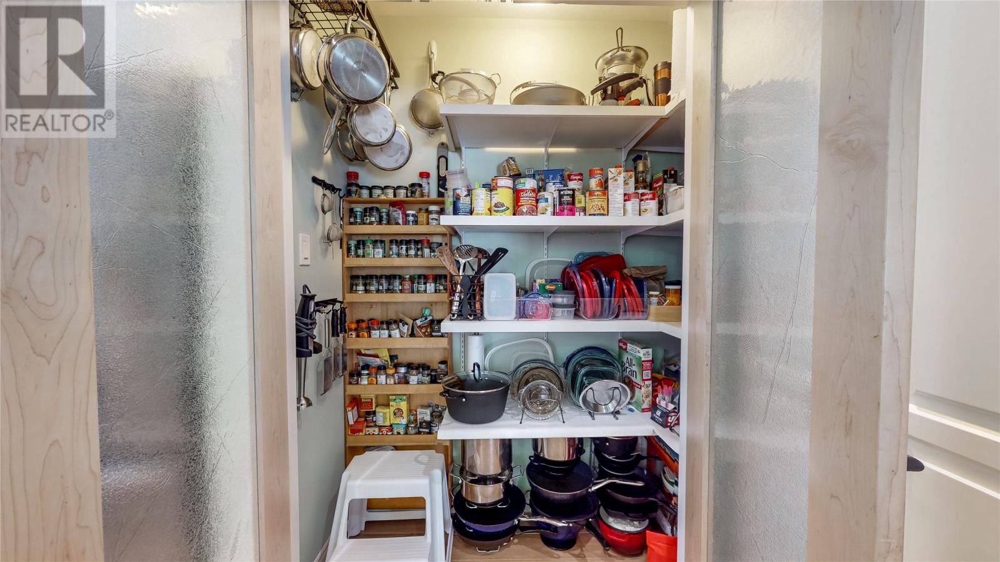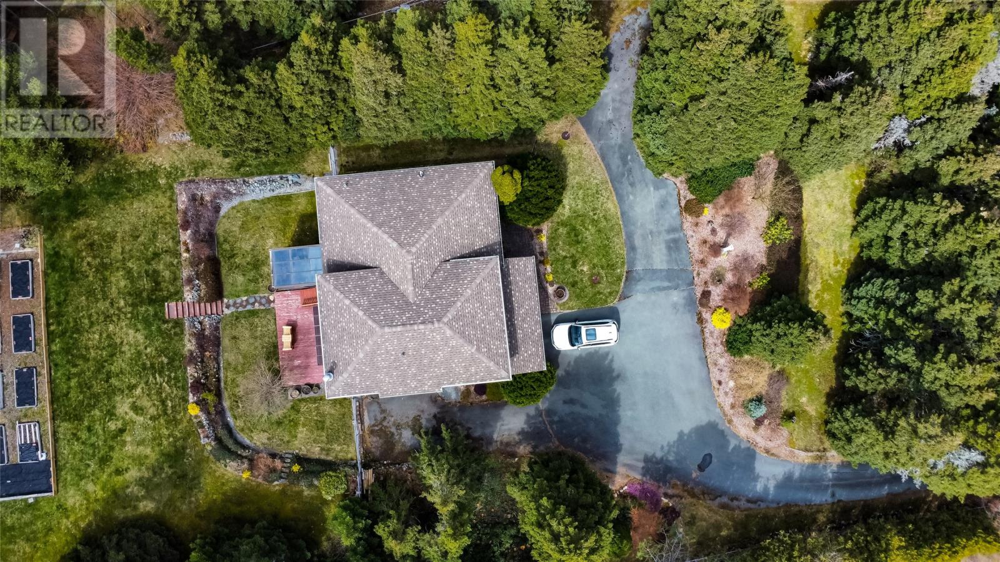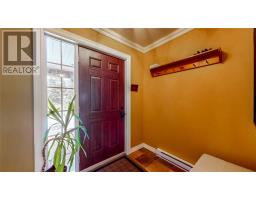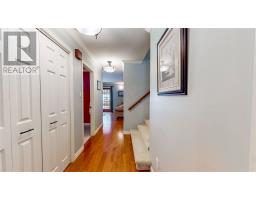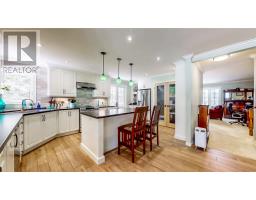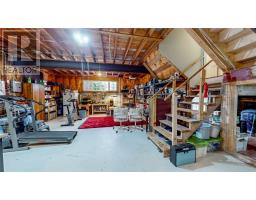3 Bedroom
3 Bathroom
2,843 ft2
Fireplace
Landscaped
$595,000
Executive Home on a Private Park-Like Setting – Outer Cove. Welcome to your dream retreat in beautiful Outer Cove! Nestled on a spacious, private lot just minutes from the beach, this executive home offers the perfect blend of luxury, comfort, and convenience. Surrounded by mature fruit trees, various trees and lush landscaping, the setting feels like your own private park completely fenced in. Inside, the home features three generously sized bedrooms, including a serene primary suite complete with a spa-inspired ensuite. A full main bath and an additional powder room provide comfort and ease for family and guests alike. Designed for both relaxation and entertaining, the home boasts a large family room with a cozy fireplace, as well as a spacious living room, also with a beautiful fireplace — perfect for gatherings year-round. The gourmet-style kitchen is a chef’s dream, featuring high-end finishes, abundant counter space, and a sunroom just off the kitchen that floods the space with natural light and offers a tranquil spot for morning coffee. Whether you’re relaxing by the fire, hosting friends, or spending time outdoors by the beach, this home offers a truly unparalleled lifestyle. Executive living awaits you in the heart of Outer Cove. No conveyance of offers until 2 pm the 2nd day of May, offers will be presented at 6 pm the 2nd day of May and response by 7 pm the 2nd day of May, 2025. House measurements include 251 sqft for garage (id:47656)
Property Details
|
MLS® Number
|
1284212 |
|
Property Type
|
Single Family |
|
Amenities Near By
|
Recreation, Shopping |
|
Equipment Type
|
Propane Tank |
|
Rental Equipment Type
|
Propane Tank |
Building
|
Bathroom Total
|
3 |
|
Bedrooms Above Ground
|
3 |
|
Bedrooms Total
|
3 |
|
Appliances
|
Dishwasher, Refrigerator, Stove, Washer, Dryer |
|
Constructed Date
|
1978 |
|
Construction Style Attachment
|
Detached |
|
Exterior Finish
|
Brick, Cedar Siding |
|
Fireplace Fuel
|
Propane |
|
Fireplace Present
|
Yes |
|
Fireplace Type
|
Insert |
|
Fixture
|
Drapes/window Coverings |
|
Flooring Type
|
Ceramic Tile, Mixed Flooring |
|
Foundation Type
|
Concrete |
|
Half Bath Total
|
1 |
|
Heating Fuel
|
Electric, Propane, Wood |
|
Stories Total
|
1 |
|
Size Interior
|
2,843 Ft2 |
|
Type
|
House |
|
Utility Water
|
Drilled Well |
Parking
Land
|
Acreage
|
No |
|
Land Amenities
|
Recreation, Shopping |
|
Landscape Features
|
Landscaped |
|
Sewer
|
Septic Tank |
|
Size Irregular
|
141 Ft X 259 Ft X 155 Ft X 267 Ft |
|
Size Total Text
|
141 Ft X 259 Ft X 155 Ft X 267 Ft|.5 - 9.99 Acres |
|
Zoning Description
|
Residential |
Rooms
| Level |
Type |
Length |
Width |
Dimensions |
|
Second Level |
Not Known |
|
|
8.4 * 12.6 |
|
Second Level |
Not Known |
|
|
20.3 * 19.4 |
|
Second Level |
Living Room/fireplace |
|
|
20.3 * 13.1 |
|
Third Level |
Bath (# Pieces 1-6) |
|
|
9.4 * 5.10 |
|
Third Level |
Bedroom |
|
|
8.11 * 13.1 |
|
Third Level |
Bedroom |
|
|
11.1 * 13.1 |
|
Third Level |
Ensuite |
|
|
7 * 8 |
|
Third Level |
Primary Bedroom |
|
|
20.5 * 13.9 |
|
Basement |
Storage |
|
|
20 x 31.5 |
|
Main Level |
Laundry Room |
|
|
10.1 * 6.6 |
|
Main Level |
Bath (# Pieces 1-6) |
|
|
4.11 * 6.6 |
|
Main Level |
Family Room |
|
|
20 * 12.4 |
|
Main Level |
Foyer |
|
|
7.4 * 5.8 |
https://www.realtor.ca/real-estate/28227901/149-lower-road-logy-bay-outer-cove











