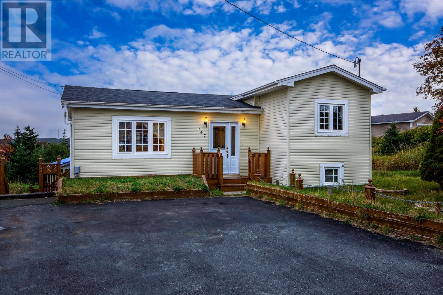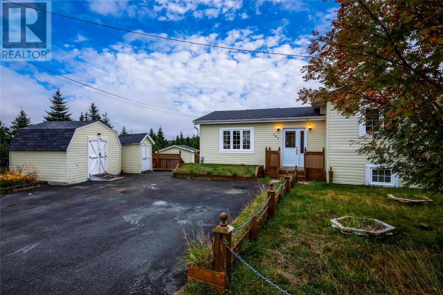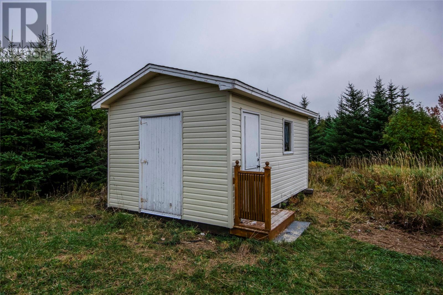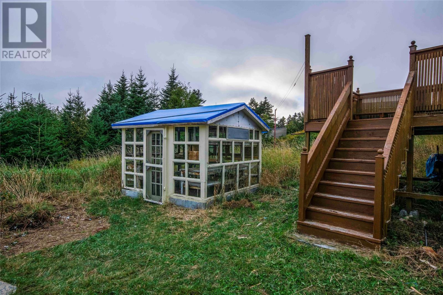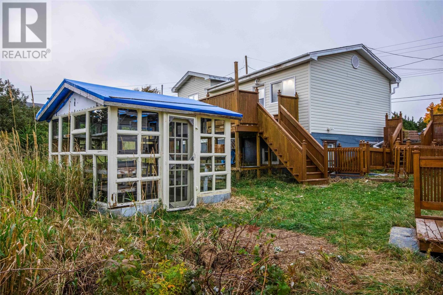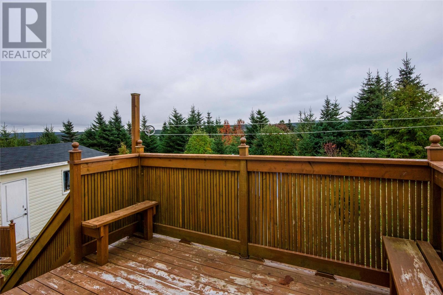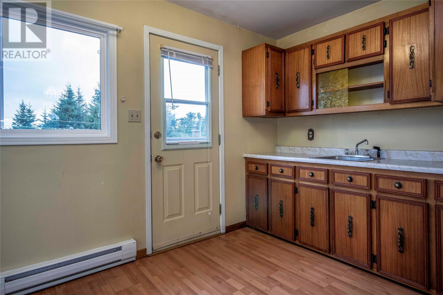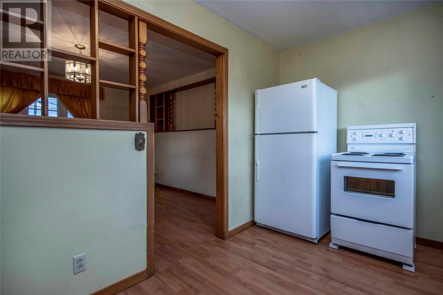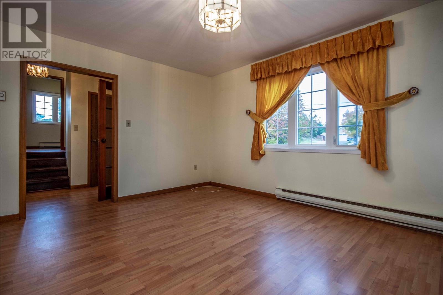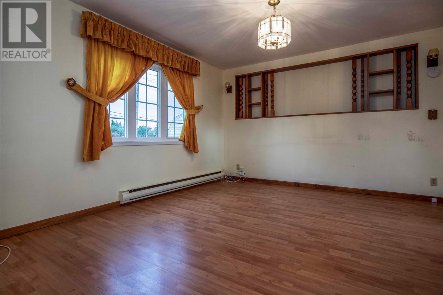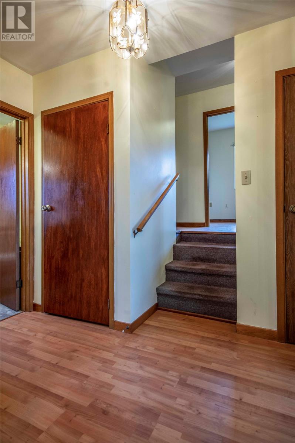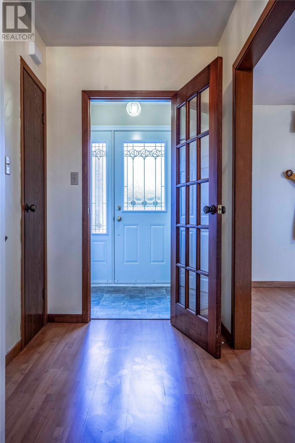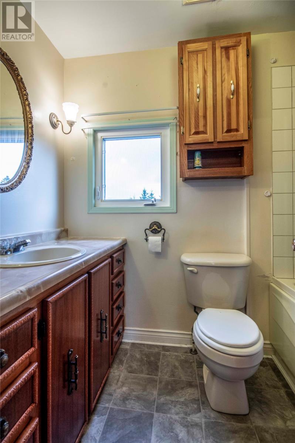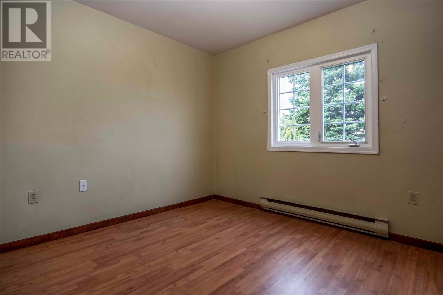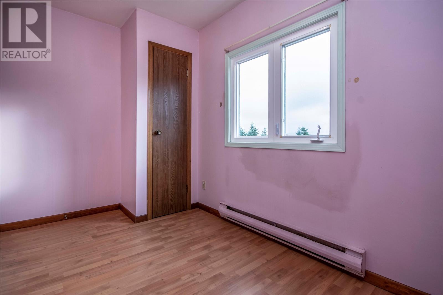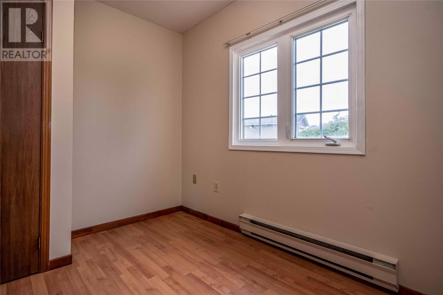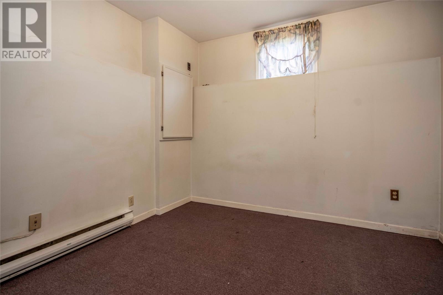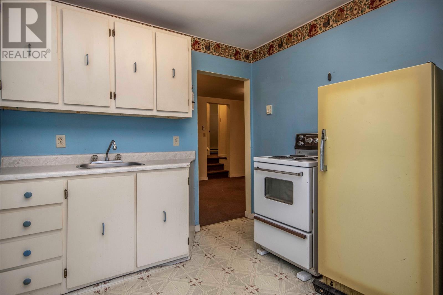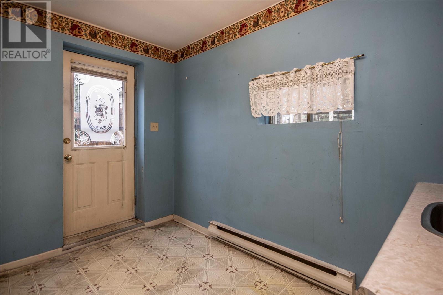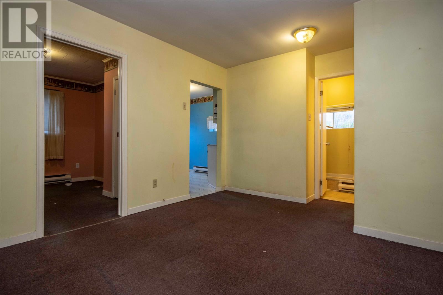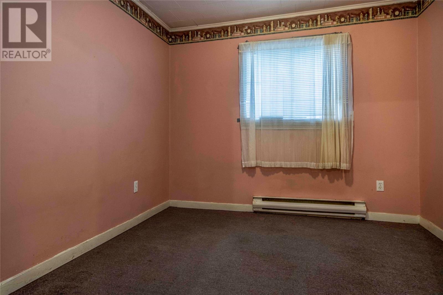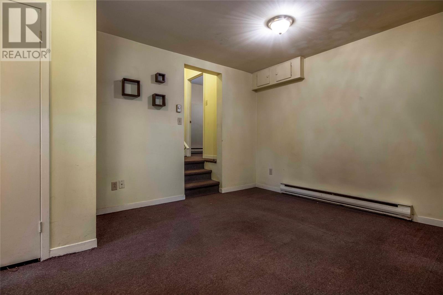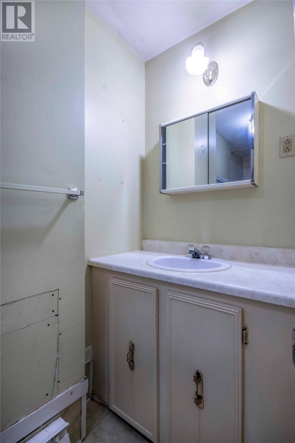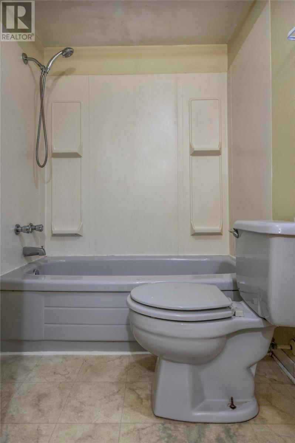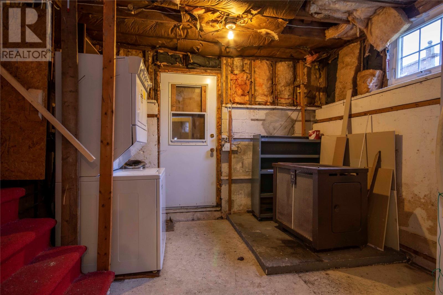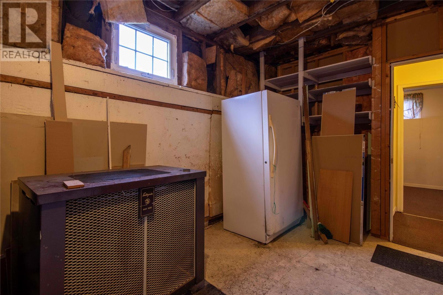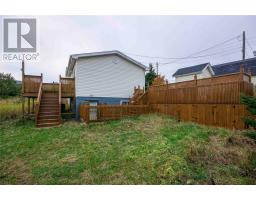5 Bedroom
2 Bathroom
1,240 ft2
Baseboard Heaters
$239,900
Welcome to 147 Grove’s Road, a fantastic opportunity full of potential in a desirable and developing area of St. John’s. Situated on an oversized, mature lot, the property offers the possibility of opening up rear views of the city with selective clearing. The home features a two-unit layout, including a 3-bedroom main floor and a 2-bedroom in-law apartment with its own kitchen and private entrance — opportunity for generating rental income, supporting a mortgage, or accommodating extended family. The property includes a large driveway with room for multiple vehicles, along with a 10' x 12' shed, 4' x 6' snowblower shed, 12' x 18' woodworking shed, and 10' x 10' greenhouse-style shed. With ongoing development and upgrades in the surrounding neighbourhood, this property presents a rare chance to add value and tailor a home to your vision. Whether you’re an investor or a small family looking to build equity and enjoy income potential, 147 Grove’s Road is full of promise and opportunity. (id:47656)
Property Details
|
MLS® Number
|
1291610 |
|
Property Type
|
Single Family |
|
Storage Type
|
Storage Shed |
Building
|
Bathroom Total
|
2 |
|
Bedrooms Above Ground
|
3 |
|
Bedrooms Below Ground
|
2 |
|
Bedrooms Total
|
5 |
|
Constructed Date
|
1970 |
|
Construction Style Attachment
|
Detached |
|
Exterior Finish
|
Vinyl Siding |
|
Flooring Type
|
Carpeted, Laminate |
|
Foundation Type
|
Block |
|
Heating Fuel
|
Electric |
|
Heating Type
|
Baseboard Heaters |
|
Stories Total
|
1 |
|
Size Interior
|
1,240 Ft2 |
|
Type
|
House |
|
Utility Water
|
Well |
Land
|
Access Type
|
Year-round Access |
|
Acreage
|
No |
|
Sewer
|
Septic Tank |
|
Size Irregular
|
78'x165' |
|
Size Total Text
|
78'x165'|10,890 - 21,799 Sqft (1/4 - 1/2 Ac) |
|
Zoning Description
|
Rri |
Rooms
| Level |
Type |
Length |
Width |
Dimensions |
|
Basement |
Bath (# Pieces 1-6) |
|
|
4' X 11' |
|
Basement |
Kitchen |
|
|
8.5' X 11' |
|
Basement |
Living Room |
|
|
10.5' X 13' |
|
Basement |
Bedroom |
|
|
9' X 11' |
|
Basement |
Bedroom |
|
|
9.5' X 10' |
|
Basement |
Utility Room |
|
|
11' X 12' |
|
Main Level |
Bath (# Pieces 1-6) |
|
|
5' X 8' |
|
Main Level |
Kitchen |
|
|
7.5' X 13.5' |
|
Main Level |
Living Room |
|
|
12' X 14.5' |
|
Main Level |
Porch |
|
|
5' X 5' |
|
Main Level |
Bedroom |
|
|
9.5' X 11.5' |
|
Main Level |
Bedroom |
|
|
7' x 10' |
|
Main Level |
Bedroom |
|
|
7' x 12' |
https://www.realtor.ca/real-estate/29010690/147-groves-road-st-johns

