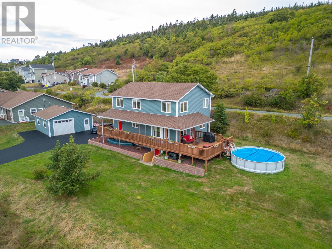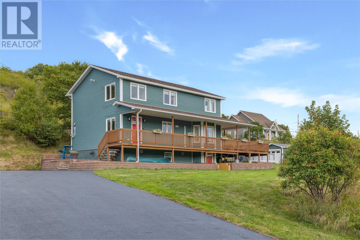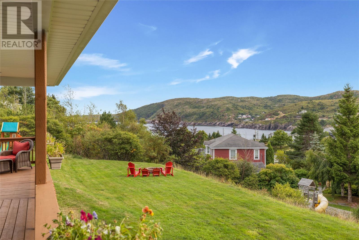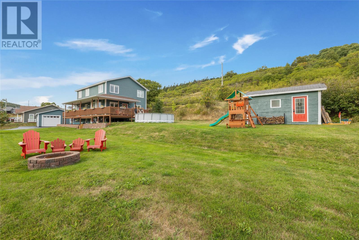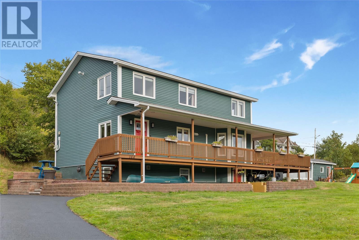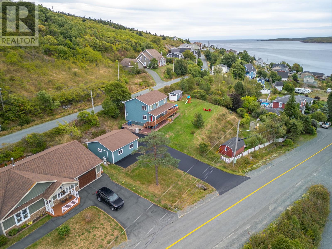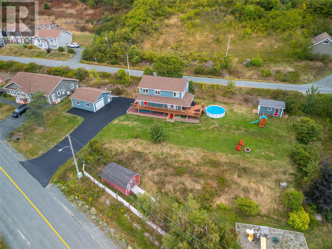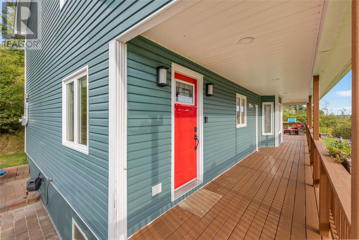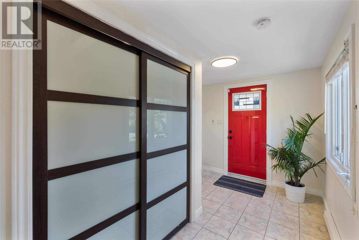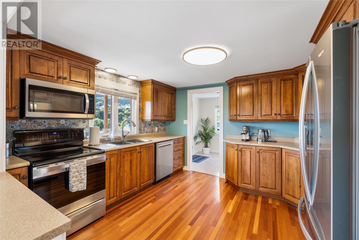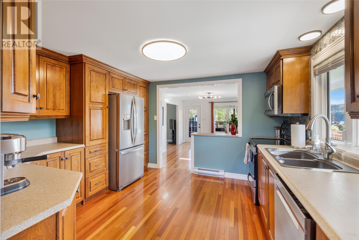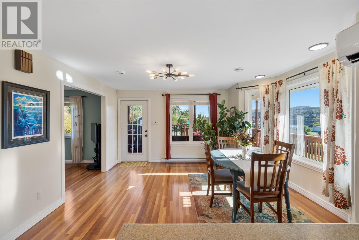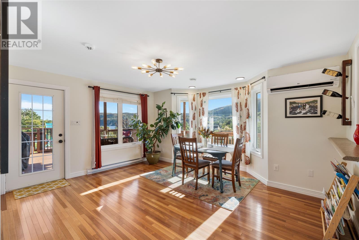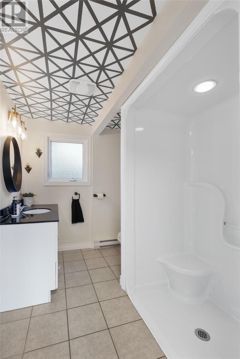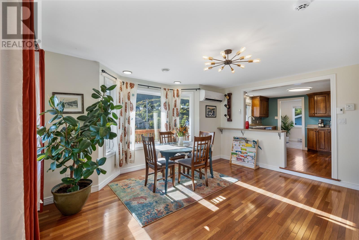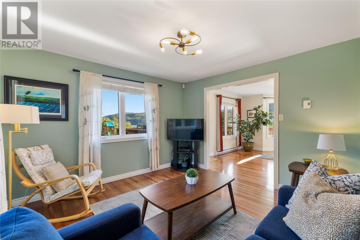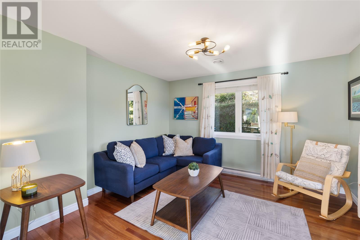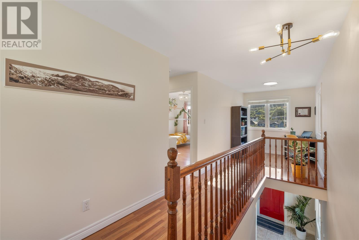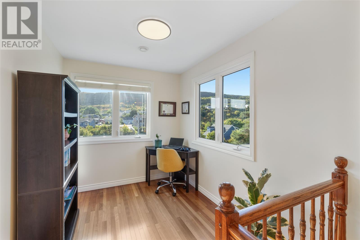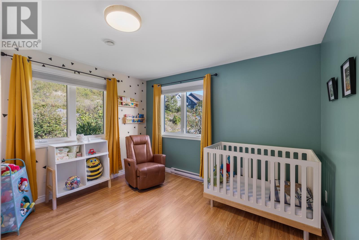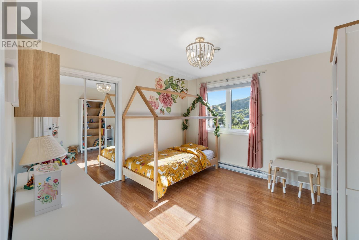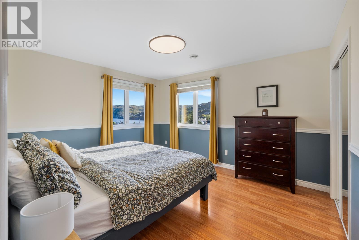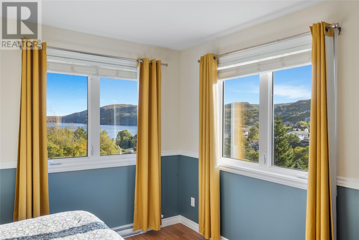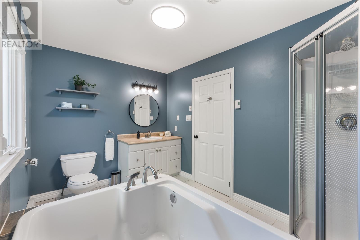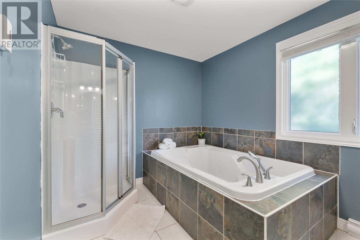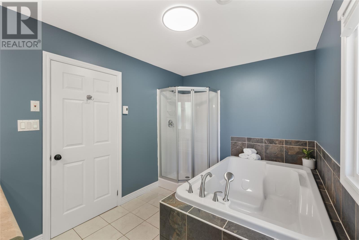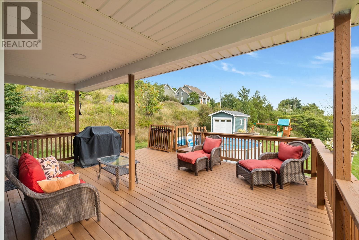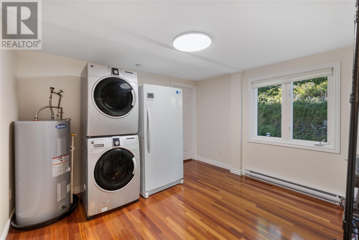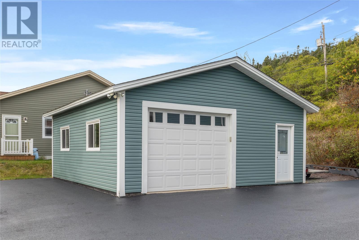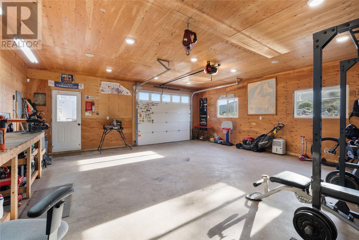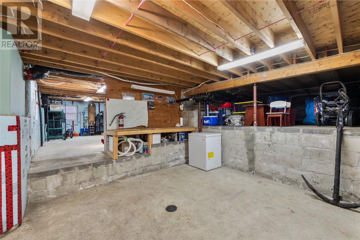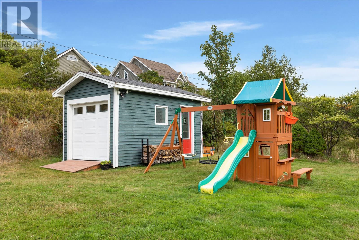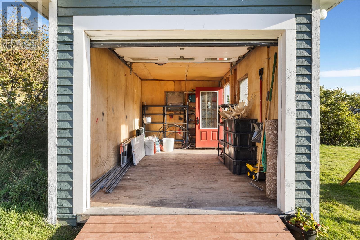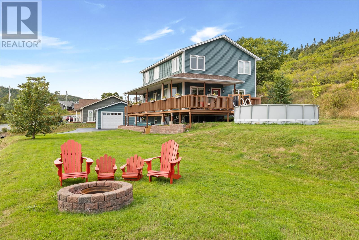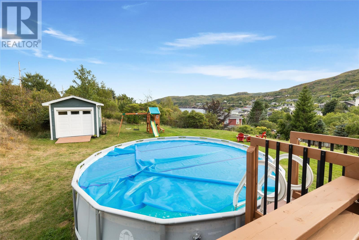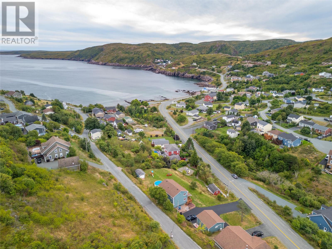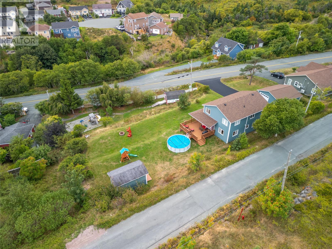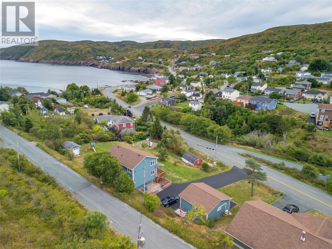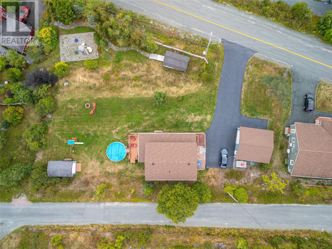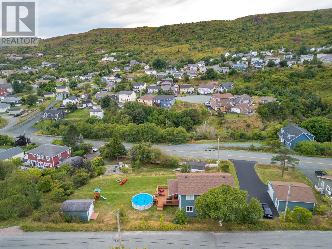3 Bedroom
2 Bathroom
2,700 ft2
2 Level
Air Exchanger
Mini-Split
Landscaped
$425,000
Welcome to your dream home in the picturesque town of Maddox Cove — where nature meets comfort. This gorgeous 3-bedroom, 2-bathroom two-story home sits on a spacious ½ acre lot that is impeccably landscaped and offers stunning ocean views. With an effective age of 18 years, this home offers 1,800 sq ft of bright, open living space, thoughtfully designed with large windows in every room to let in natural light and capture the serene surroundings. You'll love the functional layout, generously sized rooms, and the convenience of a main floor laundry room. Comfort meets efficiency with electric heat and a mini split heat pump for year-round comfort. In the basement you'll find an additional 900 sq ft of basement storage, giving you plenty of space to keep things organized and out of sight. Step outside and enjoy the outdoors in style — whether it's relaxing on the large covered deck, swimming in the above ground heated pool, gathering around the fire pit area, or maintaining the beautifully landscaped property. A true bonus is the 24x24 detached garage, fully finished, equipped with its own electrical panel and mini split, making it the perfect workshop, studio, or additional recreational space. There's also a 12x17 shed for even more storage. This home is neat, tidy, and completely move-in ready — everything has been upgraded, so all you have to do is unpack and enjoy the beauty and peace of Maddox Cove. As per sellers direction there will be no conveyance of offers prior to 3pm on Monday, September 29th. Any offers to be left open until 8pm. (id:47656)
Property Details
|
MLS® Number
|
1290843 |
|
Property Type
|
Single Family |
|
Equipment Type
|
None |
|
Rental Equipment Type
|
None |
|
Storage Type
|
Storage Shed |
|
Structure
|
Patio(s) |
|
View Type
|
Ocean View |
Building
|
Bathroom Total
|
2 |
|
Bedrooms Above Ground
|
3 |
|
Bedrooms Total
|
3 |
|
Appliances
|
Dishwasher |
|
Architectural Style
|
2 Level |
|
Constructed Date
|
1965 |
|
Construction Style Attachment
|
Detached |
|
Cooling Type
|
Air Exchanger |
|
Exterior Finish
|
Vinyl Siding |
|
Flooring Type
|
Hardwood, Laminate, Other |
|
Foundation Type
|
Poured Concrete |
|
Heating Fuel
|
Electric |
|
Heating Type
|
Mini-split |
|
Stories Total
|
2 |
|
Size Interior
|
2,700 Ft2 |
|
Type
|
House |
|
Utility Water
|
Municipal Water |
Parking
Land
|
Acreage
|
No |
|
Landscape Features
|
Landscaped |
|
Sewer
|
Municipal Sewage System |
|
Size Irregular
|
1/2 Acre |
|
Size Total Text
|
1/2 Acre|10,890 - 21,799 Sqft (1/4 - 1/2 Ac) |
|
Zoning Description
|
Residential |
Rooms
| Level |
Type |
Length |
Width |
Dimensions |
|
Second Level |
Other |
|
|
11.7 x 7.5 |
|
Second Level |
Bedroom |
|
|
12.1 x 11.7 |
|
Second Level |
Bedroom |
|
|
11.7 x 11.7 |
|
Second Level |
Primary Bedroom |
|
|
13.6 x 12.1 |
|
Main Level |
Laundry Room |
|
|
12 x 11.4 |
|
Main Level |
Family Room |
|
|
12.11 x 11.10 |
|
Main Level |
Eating Area |
|
|
15.7 x 12 |
|
Main Level |
Kitchen |
|
|
12.1 x 11 |
|
Main Level |
Porch |
|
|
12.3 x 8.1 |
https://www.realtor.ca/real-estate/28905244/144-main-road-petty-harbour-maddox-cove

