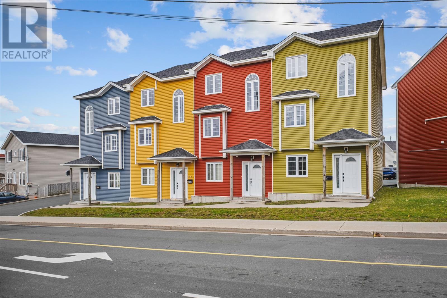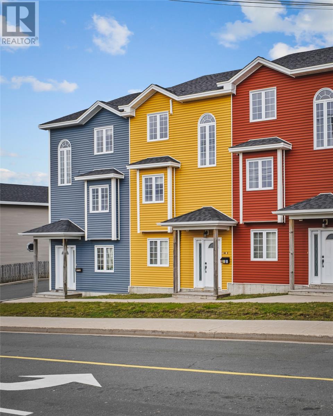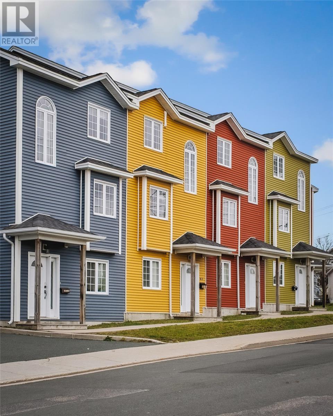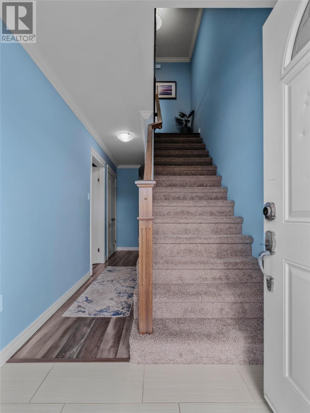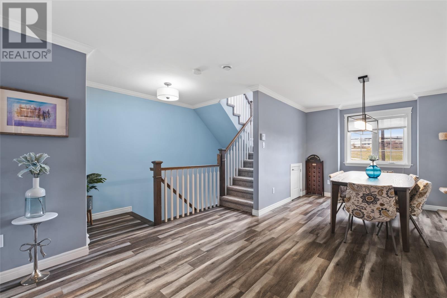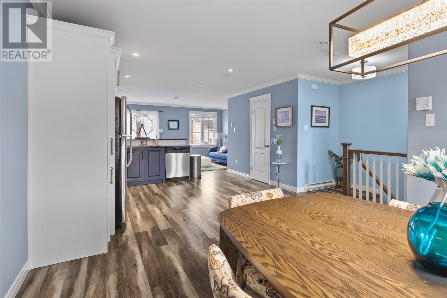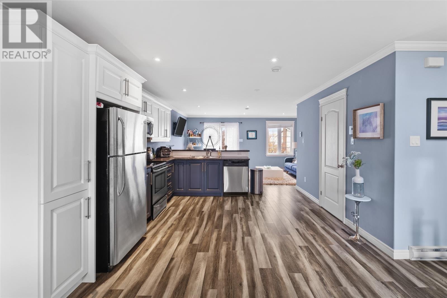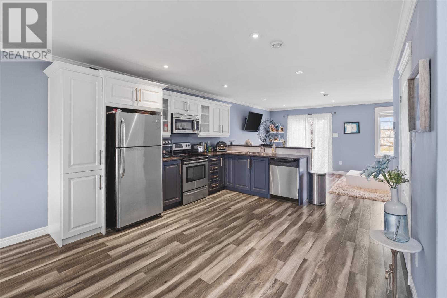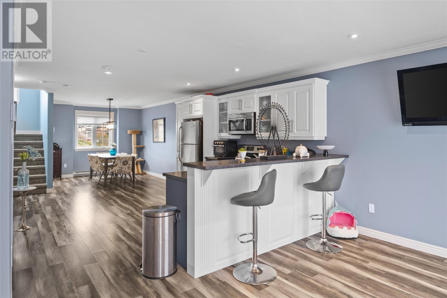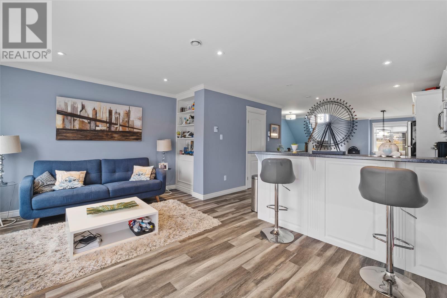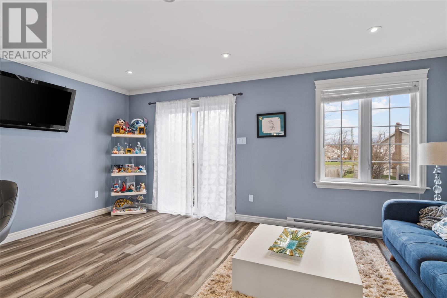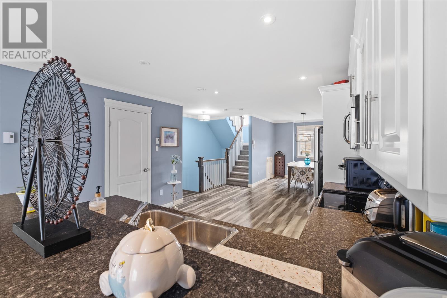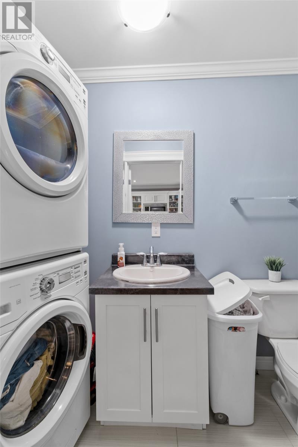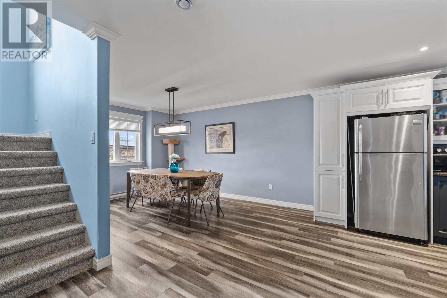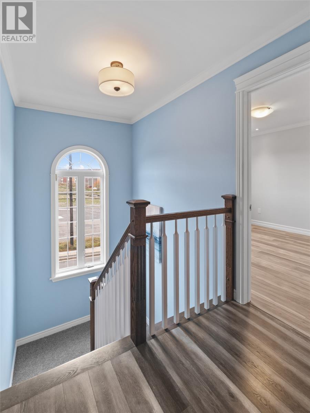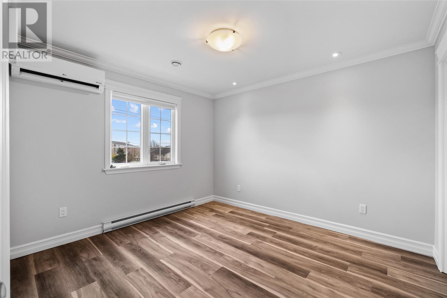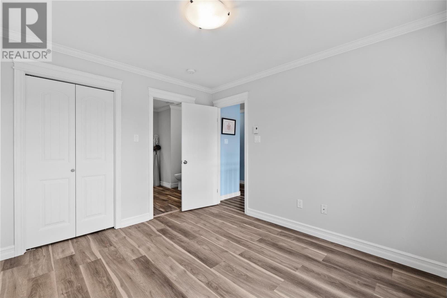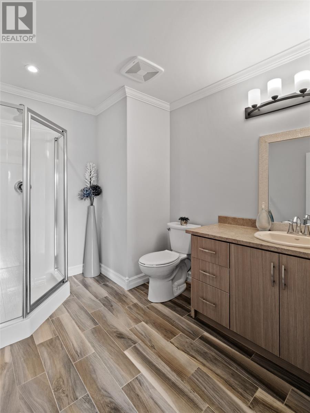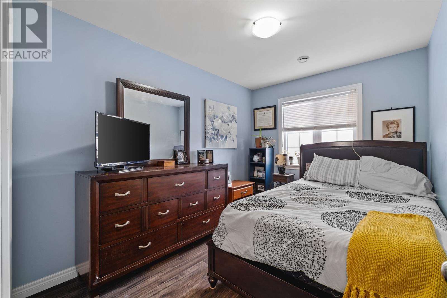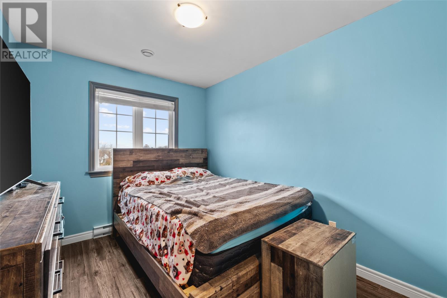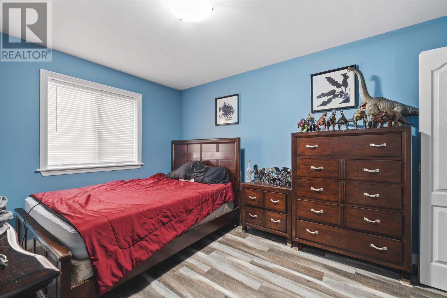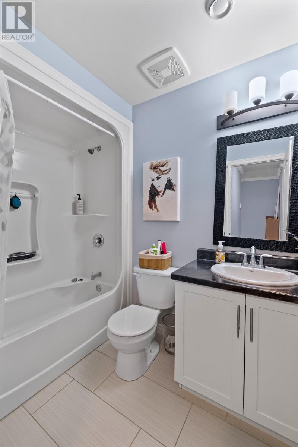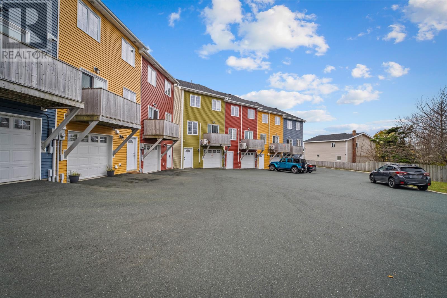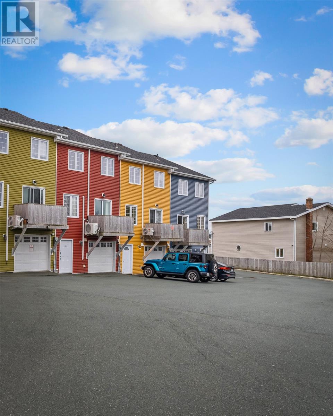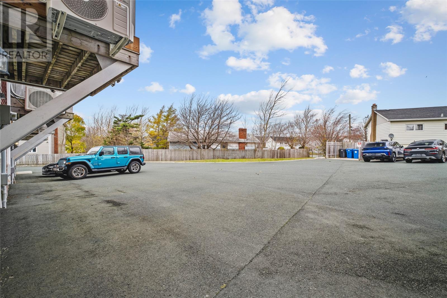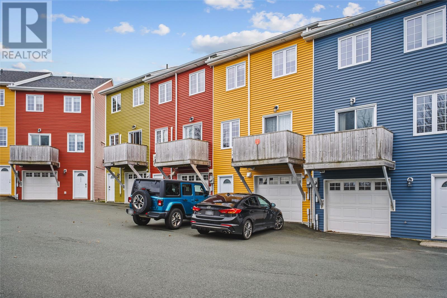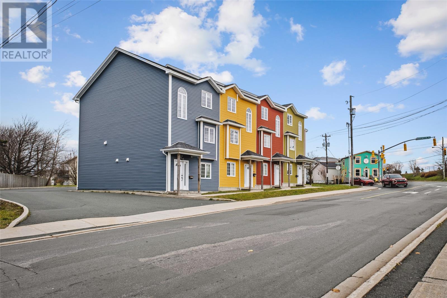144 Freshwater Road Unit#102 St. John's, Newfoundland & Labrador A1C 2N9
$349,900Maintenance,
$300 Monthly
Maintenance,
$300 MonthlyWelcome to this beautiful jelly-bean row style townhouse, ideally situated in the heart of the city! Enjoy an unbeatable location just minutes from Memorial University, Avalon Mall, St. John’s Farmers Market, Old Dublin Bakery, local grocery stores, and the downtown core — everything you need right at your doorstep. Step through the welcoming foyer into the ground level, featuring a full-sized garage, versatile bedroom or office space, and a mudroom with an oversized closet at the rear — perfect for everyday organization. Designed with family living and entertaining in mind, the main level showcases an open-concept floor plan with a custom kitchen complete with stainless steel appliances, a bright living room with patio doors leading to the deck, a dining area and a 2-piece powder and laundry room. Thoughtful custom millwork and pot lighting add warmth and sophistication throughout. Upstairs, you’ll find three generous bedrooms, including a primary bedroom with ensuite bath and oversized closet, plus a spacious main bathroom. This property is part of a well-maintained condominium community with an approximate monthly condo fee of $300, covering lawn maintenance, snow and garbage removal, as well as exterior upkeep including siding, windows, and roof. Recent upgrades (2024) include a brand-new kitchen and flooring, adding even more value and style to this already stunning home. Don’t miss your chance to own this turnkey townhouse in one of St. John’s most desirable central locations! No conveyance of offers until Monday, November 10, 2025 @ 3:00pm and left open for acceptance until 6:00pm the same day. *Also listed as a single family MLS#1292383 (id:47656)
Property Details
| MLS® Number | 1292389 |
| Property Type | Single Family |
| Neigbourhood | Wishingwell Park |
| Amenities Near By | Recreation, Shopping |
| Structure | Patio(s) |
Building
| Bathroom Total | 3 |
| Bedrooms Above Ground | 4 |
| Bedrooms Total | 4 |
| Constructed Date | 2016 |
| Construction Style Attachment | Attached |
| Exterior Finish | Vinyl Siding |
| Flooring Type | Mixed Flooring |
| Foundation Type | Concrete |
| Half Bath Total | 1 |
| Heating Fuel | Electric |
| Size Interior | 1,876 Ft2 |
| Utility Water | Municipal Water |
Parking
| Attached Garage | |
| Garage | 1 |
Land
| Acreage | No |
| Land Amenities | Recreation, Shopping |
| Sewer | Municipal Sewage System |
| Size Total Text | Under 1/2 Acre |
| Zoning Description | Residential |
Rooms
| Level | Type | Length | Width | Dimensions |
|---|---|---|---|---|
| Second Level | Bath (# Pieces 1-6) | 2pc | ||
| Second Level | Laundry Room | 6.80x3.10 | ||
| Second Level | Living Room | 17.40x12.0 | ||
| Second Level | Dining Room | 14.80x10.20 | ||
| Second Level | Kitchen | 12.40x12.20 | ||
| Third Level | Bath (# Pieces 1-6) | 4pc | ||
| Third Level | Bedroom | 11.0x8.40 | ||
| Third Level | Bedroom | 11.0x8.60 | ||
| Third Level | Ensuite | 3pc | ||
| Third Level | Primary Bedroom | 11.80x10.20 | ||
| Main Level | Foyer | 7.20x6.80 | ||
| Main Level | Not Known | 20.10x12.50 | ||
| Main Level | Bedroom | 10.10x10 |
https://www.realtor.ca/real-estate/29076697/144-freshwater-road-unit102-st-johns
Contact Us
Contact us for more information

