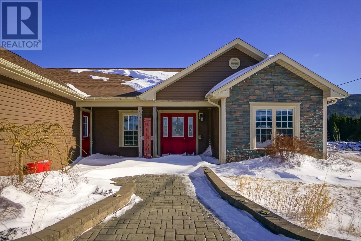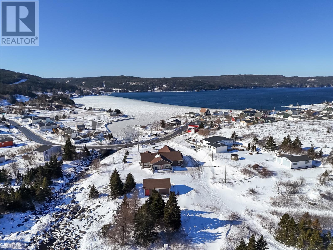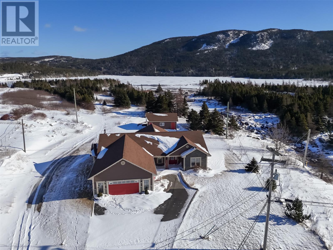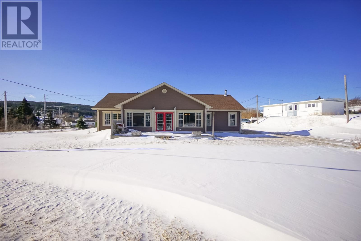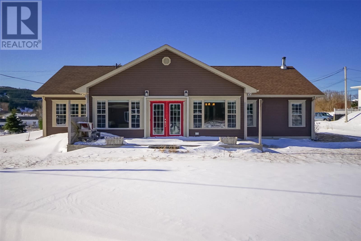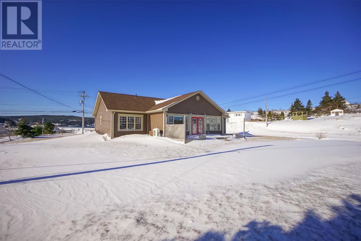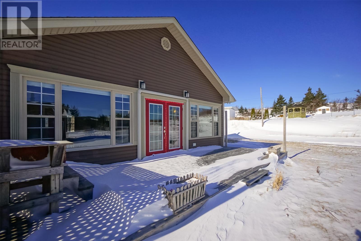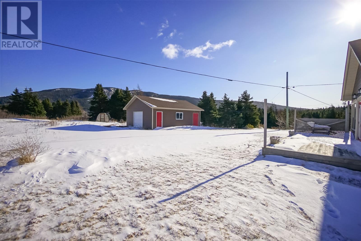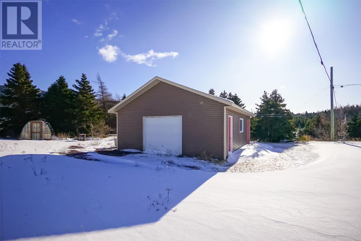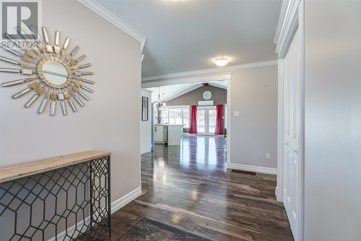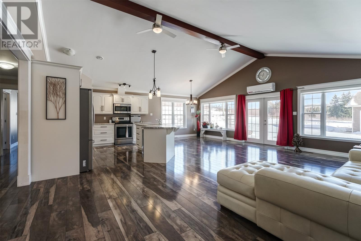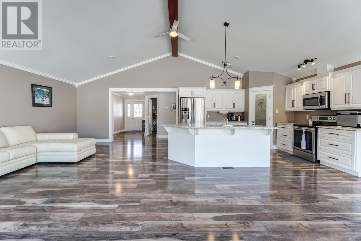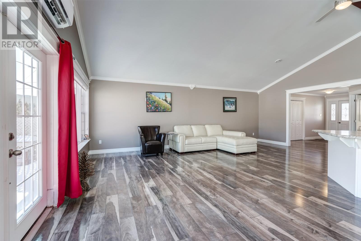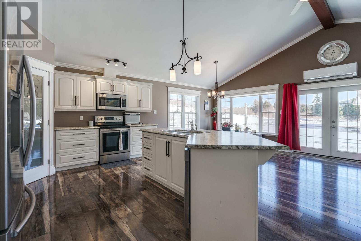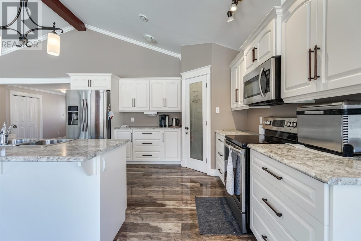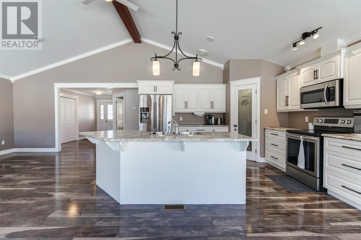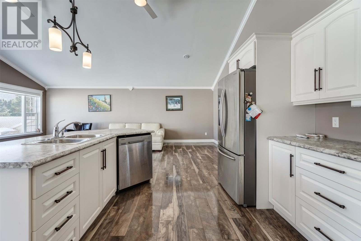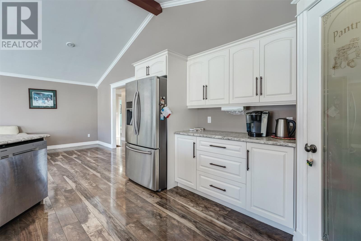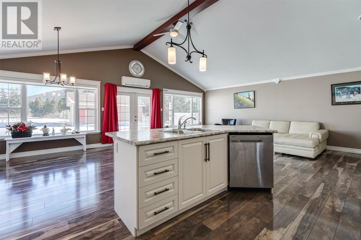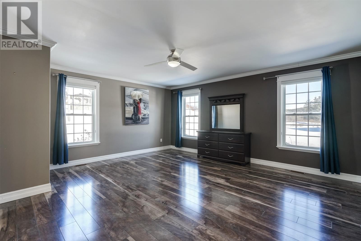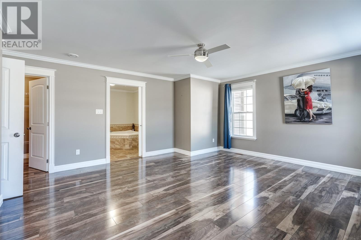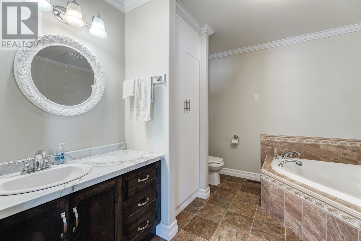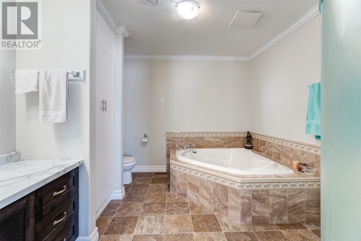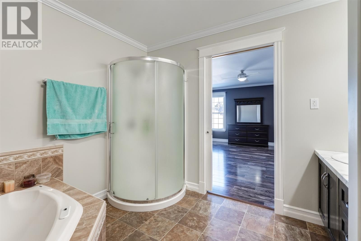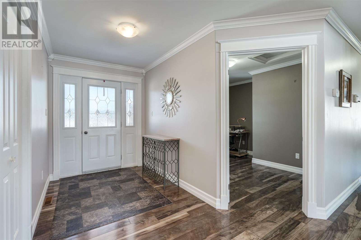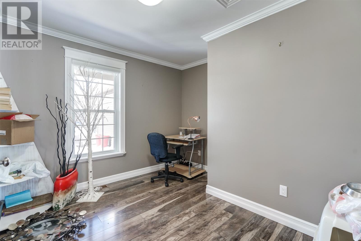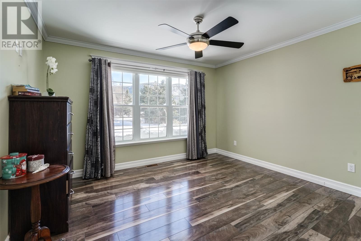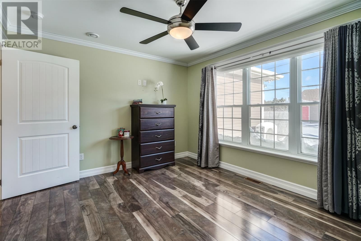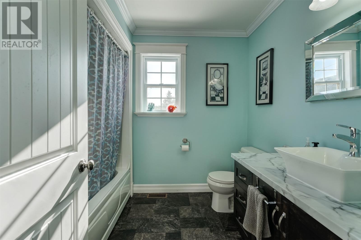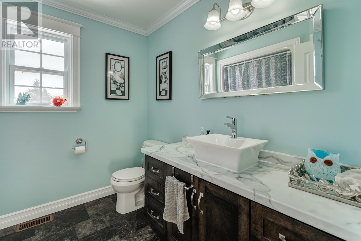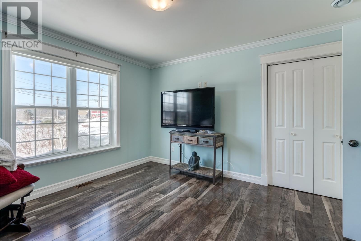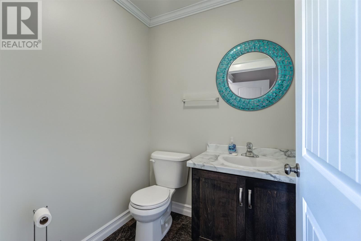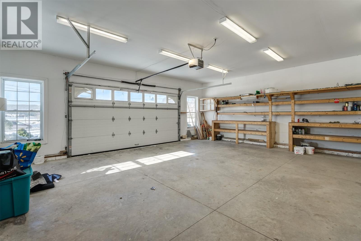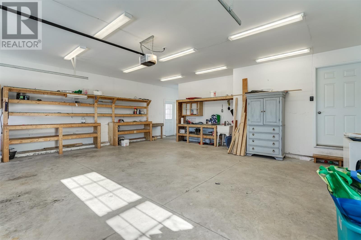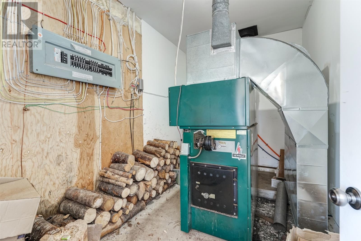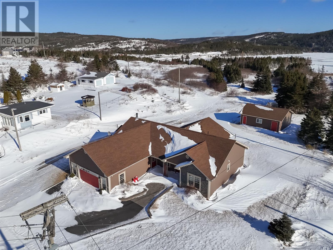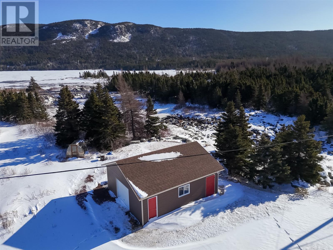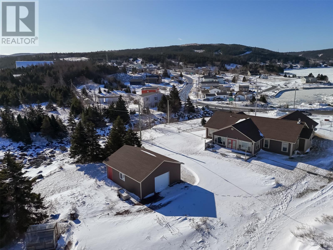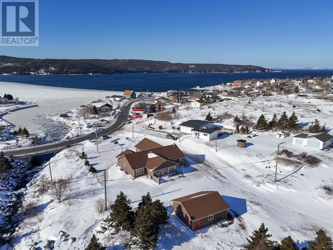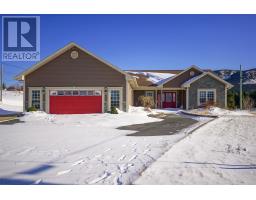142 Main Road Hearts Content, Newfoundland & Labrador A0B 1Z0
3 Bedroom
3 Bathroom
2,000 ft2
Bungalow
Air Exchanger
Acreage
$449,000
Picturesque bungalow overlooking the beautiful Trinity Bay. Imagine yourself walking the adjoining T'railway around Mizzen Pond each morning, or savoring a cup of coffee on the rear deck, listening to the river meet the ocean. The 3.7acres of pristine wilderness showcases everything Newfoundland has to offer, and is ready for your creative touches. The newly built 3 bedroom home provides an efficient floorplan, boasting well appointed bedrooms, open concept main living area with vaulted ceilings, and a large attached and detached garage for all your storage needs. Call today to schedule your viewing. (id:47656)
Property Details
| MLS® Number | 1282992 |
| Property Type | Single Family |
Building
| Bathroom Total | 3 |
| Bedrooms Above Ground | 3 |
| Bedrooms Total | 3 |
| Appliances | Dishwasher, Refrigerator, Washer, Dryer |
| Architectural Style | Bungalow |
| Constructed Date | 2016 |
| Construction Style Attachment | Detached |
| Cooling Type | Air Exchanger |
| Exterior Finish | Vinyl Siding |
| Flooring Type | Laminate |
| Foundation Type | Concrete |
| Half Bath Total | 1 |
| Heating Fuel | Electric, Wood |
| Stories Total | 1 |
| Size Interior | 2,000 Ft2 |
| Type | House |
| Utility Water | Municipal Water |
Parking
| Detached Garage |
Land
| Acreage | Yes |
| Sewer | Municipal Sewage System |
| Size Irregular | 3.65acres |
| Size Total Text | 3.65acres|3 - 10 Acres |
| Zoning Description | Residential |
Rooms
| Level | Type | Length | Width | Dimensions |
|---|---|---|---|---|
| Main Level | Other | 5'11""x6'3"" | ||
| Main Level | Porch | 5'11""x5'4"" | ||
| Main Level | Laundry Room | 7'1""x10'5"" | ||
| Main Level | Foyer | 4'5""x6'11"" | ||
| Main Level | Not Known | 25'4""28'10"" | ||
| Main Level | Office | 10'3""x10'5"" | ||
| Main Level | Utility Room | 7'6""x12'10"" | ||
| Main Level | Bath (# Pieces 1-6) | 5'11""x5'6"" | ||
| Main Level | Bath (# Pieces 1-6) | 8'2""x8'9"" | ||
| Main Level | Bedroom | 12'0""x14'7"" | ||
| Main Level | Bedroom | 12'10""x11'0"" | ||
| Main Level | Ensuite | 9'9""x10'5"" | ||
| Main Level | Primary Bedroom | 19'1""x16'0"" | ||
| Main Level | Dining Room | 13'11""x11'3"" | ||
| Main Level | Living Room | 12'7""x23'9"" | ||
| Main Level | Kitchen | 13'11""x12'7"" |
https://www.realtor.ca/real-estate/28082636/142-main-road-hearts-content
Contact Us
Contact us for more information

