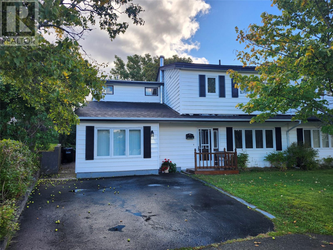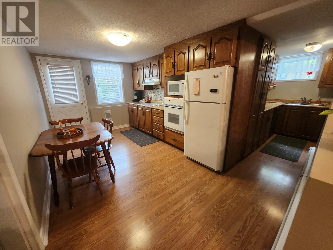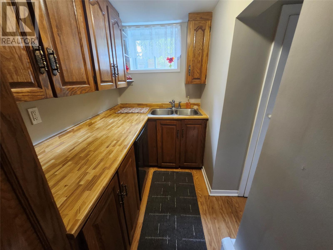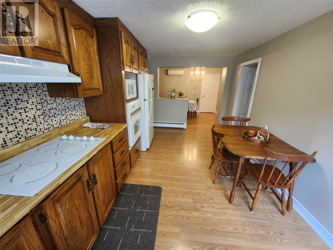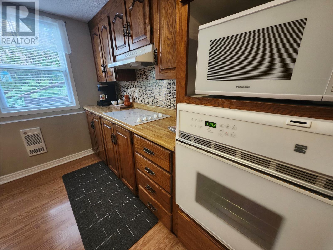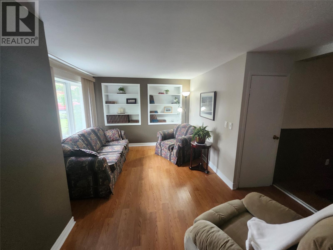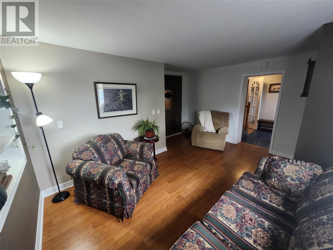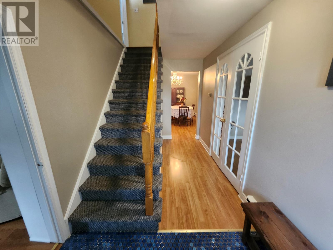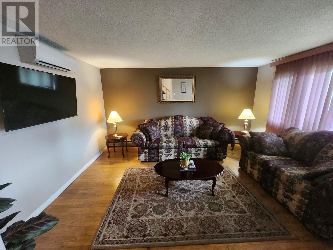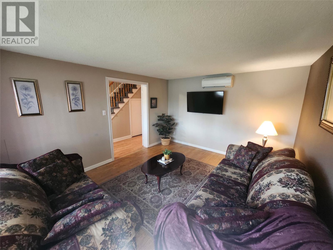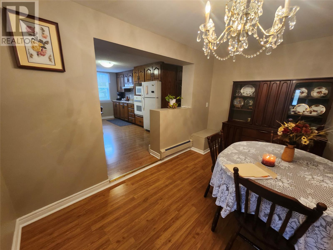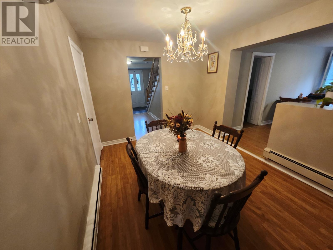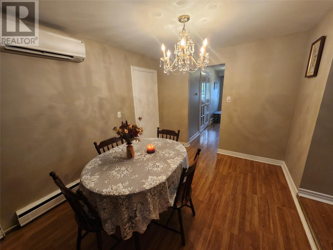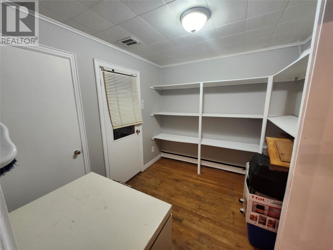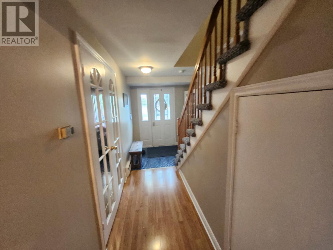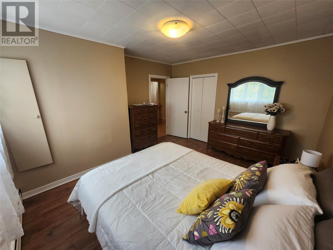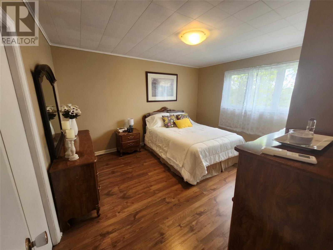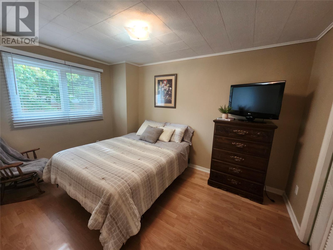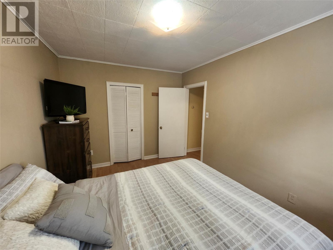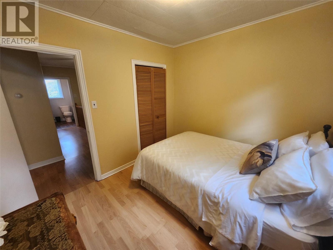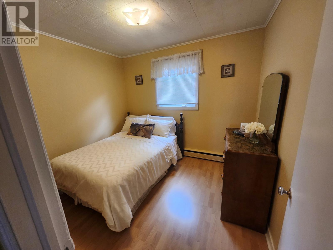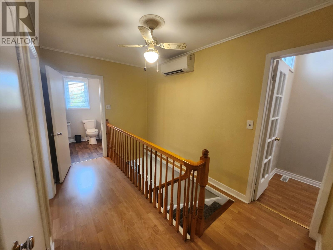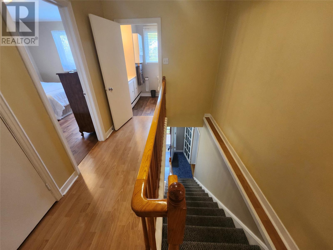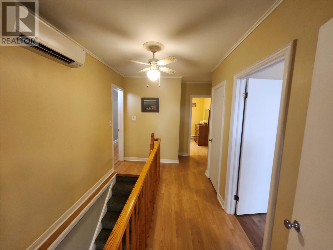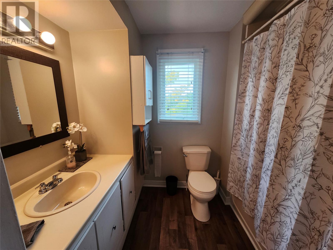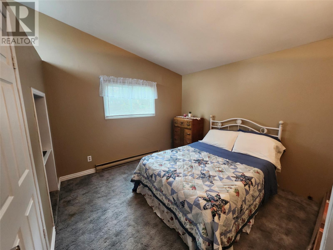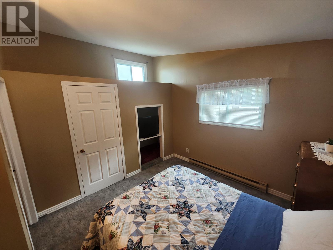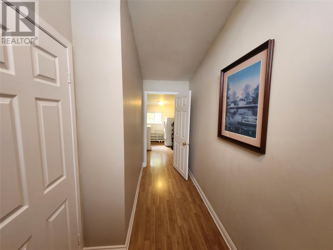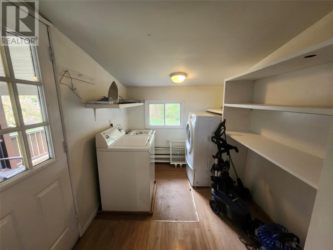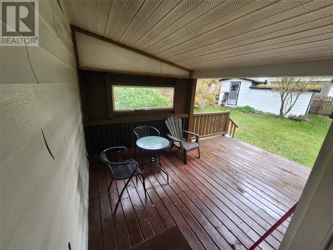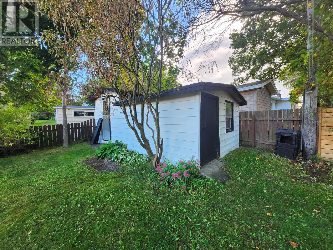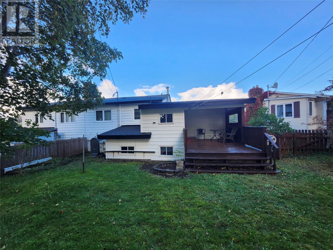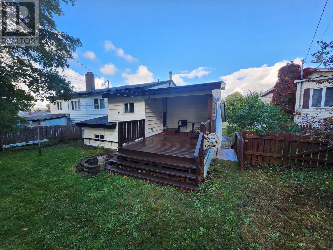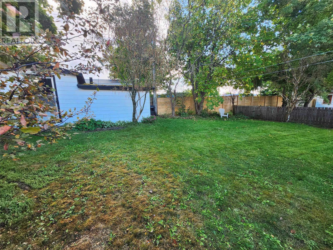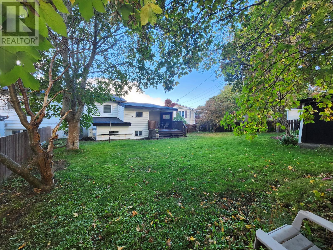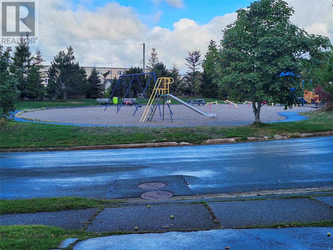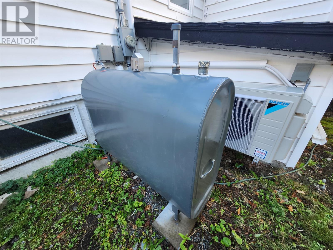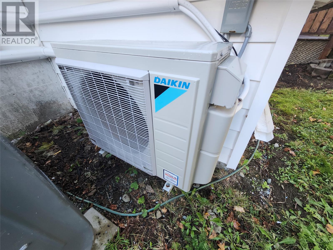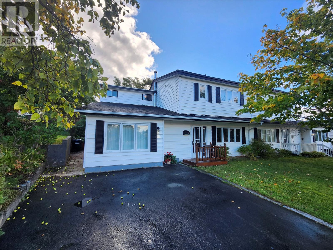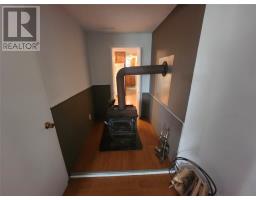4 Bedroom
1 Bathroom
2,233 ft2
2 Level
Fireplace
Hot Water Radiator Heat, Mini-Split
Landscaped
$279,900
A large 2233 square foot, four bedroom, two storey semi-attached home located on a very quiet crescent in a highly sought after family neighborhood. The main floor offers a large living room, a large solid oak L-shaped, eat-in kitchen with built-ins, an overabundance of cabinets and a huge 9 ft x 8 ft pantry with some built-in shelving. It has a separate dining room and a cozy and spacious main floor family room with the warmth of a woodstove. It also has a utility/storage room and a wood room with its own outside entrance. The second floor offers four generous sized bedrooms, a spacious bathroom with jetted tub, the convenience of a second floor laundry room, access to a rear covered deck, a fully fenced rear yard with southern exposure and a 21' X 12' shed. Improvements over the last 5 years include new upper and lower shingles, a three-head Daikin mini-split system, a new 200 amp electrical panel, a new oil tank good until 2045 and most of the piping is pex. Metro Bus stops at the end of the street, the Wadland Crescent Playground is right at your doorstep and O'Regan Road and Kenny's Pond Parks are only a short walk away. It is walking distance to Vanier Elementary and MacDonald Drive schools, numerous take-outs, coffee shops, supermarkets and is close to the Health Sciences Centre, the Janeway and Waterford Hospitals, Memorial University, CONA and the Outer Ring Road. This home being close to all these amenities, it's fantastic east end location and the recent improvements, will provide all the warmth, conveniences and space you and your family will need for years to come. Book your viewing today before its too late, again! (id:47656)
Property Details
|
MLS® Number
|
1291058 |
|
Property Type
|
Single Family |
|
Neigbourhood
|
Mount Cashel |
|
Amenities Near By
|
Recreation, Shopping |
|
Equipment Type
|
None |
|
Rental Equipment Type
|
None |
|
Storage Type
|
Storage Shed |
Building
|
Bathroom Total
|
1 |
|
Bedrooms Above Ground
|
4 |
|
Bedrooms Total
|
4 |
|
Appliances
|
Cooktop, Dishwasher, Refrigerator, Oven - Built-in, Washer, Dryer |
|
Architectural Style
|
2 Level |
|
Constructed Date
|
1966 |
|
Construction Style Attachment
|
Semi-detached |
|
Exterior Finish
|
Vinyl Siding |
|
Fireplace Fuel
|
Wood |
|
Fireplace Present
|
Yes |
|
Fireplace Type
|
Woodstove |
|
Fixture
|
Drapes/window Coverings |
|
Flooring Type
|
Carpeted, Hardwood, Laminate, Mixed Flooring, Other |
|
Foundation Type
|
Concrete, Concrete Slab, Poured Concrete |
|
Heating Fuel
|
Electric |
|
Heating Type
|
Hot Water Radiator Heat, Mini-split |
|
Stories Total
|
2 |
|
Size Interior
|
2,233 Ft2 |
|
Type
|
House |
|
Utility Water
|
Municipal Water |
Land
|
Access Type
|
Year-round Access |
|
Acreage
|
No |
|
Land Amenities
|
Recreation, Shopping |
|
Landscape Features
|
Landscaped |
|
Sewer
|
Municipal Sewage System |
|
Size Irregular
|
5473 Sf |
|
Size Total Text
|
5473 Sf|4,051 - 7,250 Sqft |
|
Zoning Description
|
Res |
Rooms
| Level |
Type |
Length |
Width |
Dimensions |
|
Second Level |
Bath (# Pieces 1-6) |
|
|
7 X 6 |
|
Second Level |
Laundry Room |
|
|
8.5 X 6.7 |
|
Second Level |
Bedroom |
|
|
11 x 10 |
|
Second Level |
Bedroom |
|
|
9.6 X 8.3 |
|
Second Level |
Bedroom |
|
|
13 X 9 |
|
Second Level |
Primary Bedroom |
|
|
13 X 11.6 |
|
Main Level |
Storage |
|
|
8 X 5 |
|
Main Level |
Utility Room |
|
|
8.5 X 6 |
|
Main Level |
Not Known |
|
|
9 X 8 |
|
Main Level |
Family Room |
|
|
14 X 10 |
|
Main Level |
Dining Room |
|
|
12 X 9 |
|
Main Level |
Living Room |
|
|
14.6 X 10.5 |
|
Main Level |
Not Known |
|
|
14.5 X 9.5 |
https://www.realtor.ca/real-estate/28942738/14-wadland-crescent-st-johns

