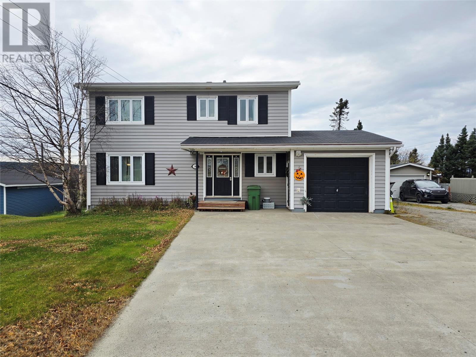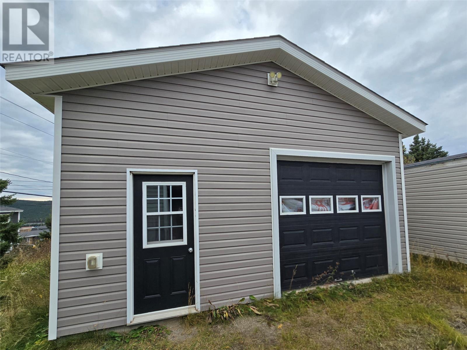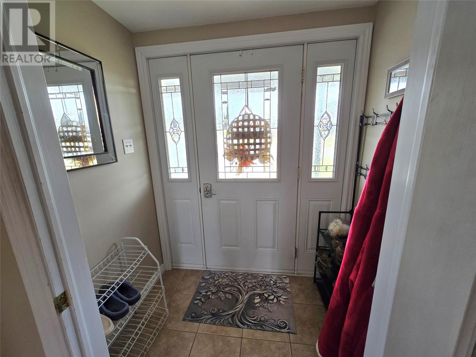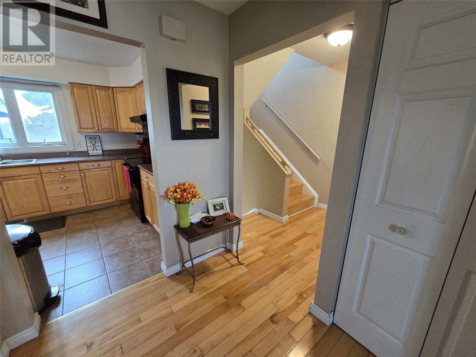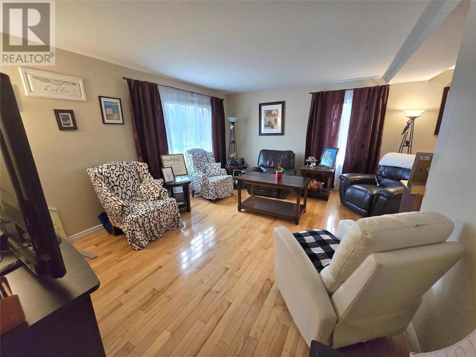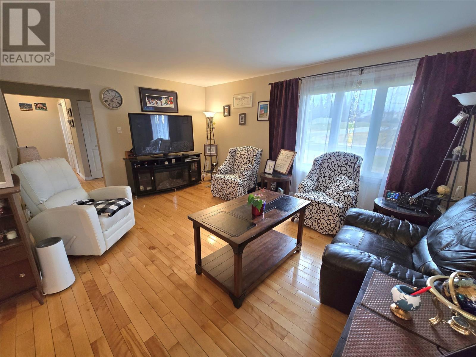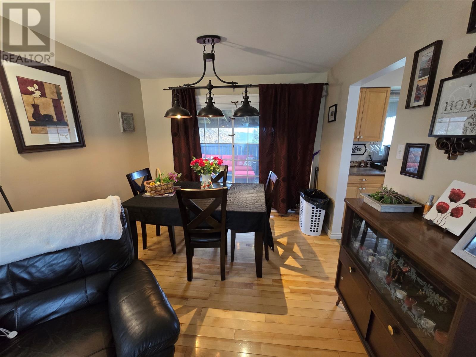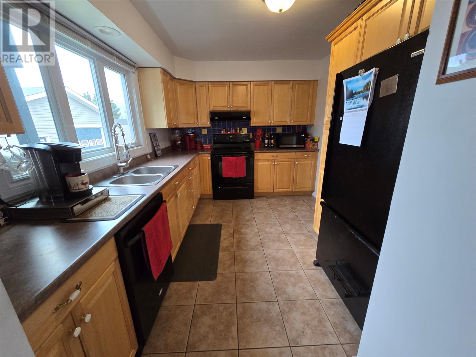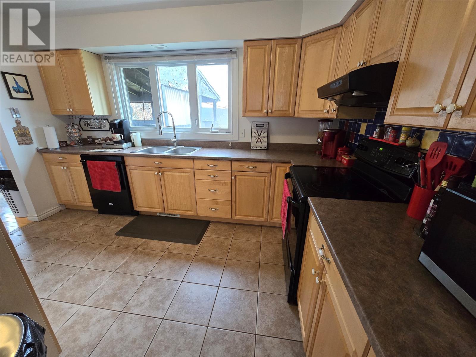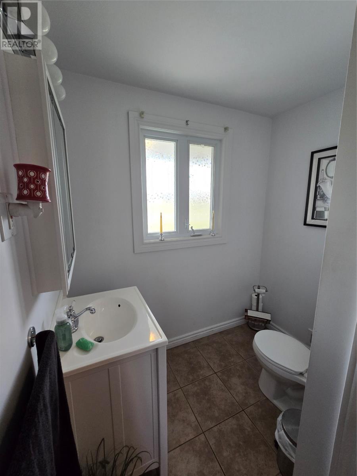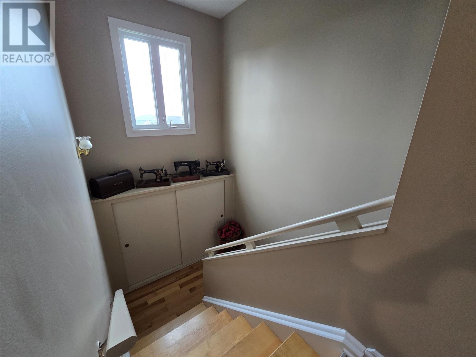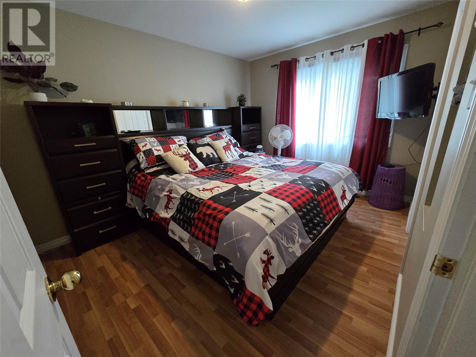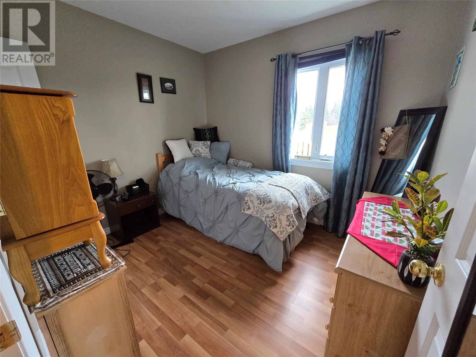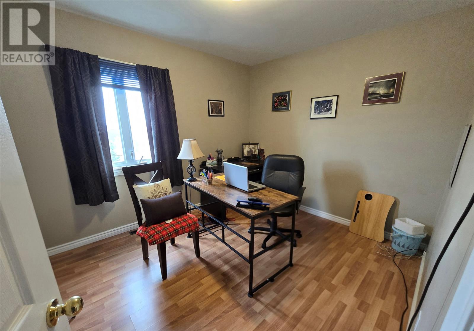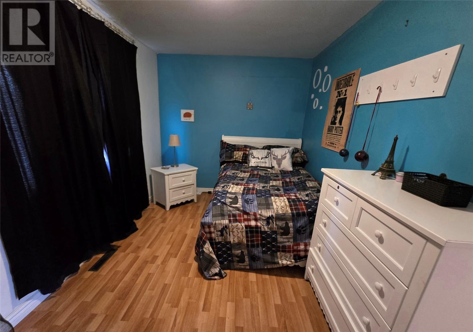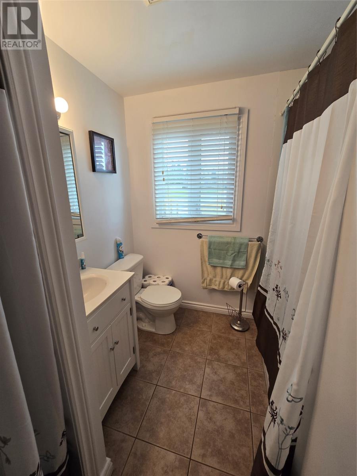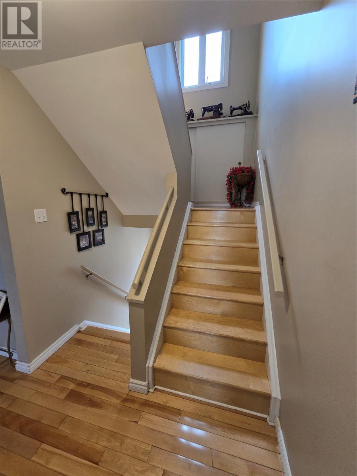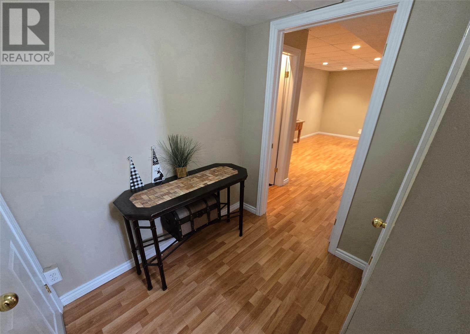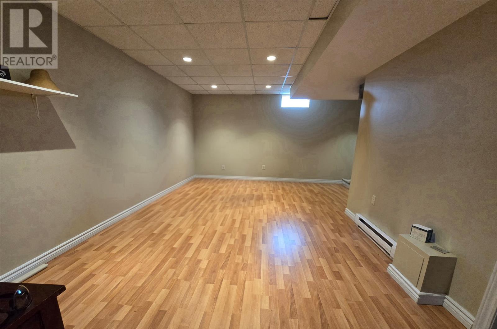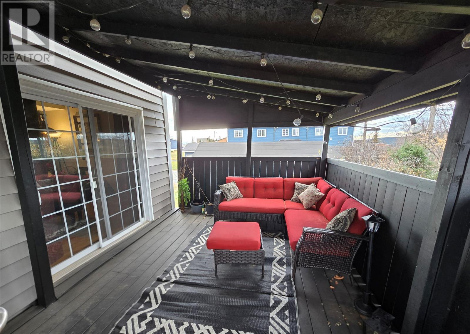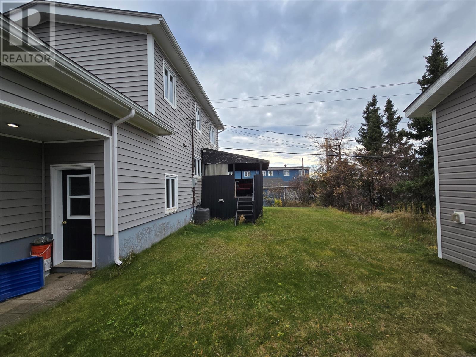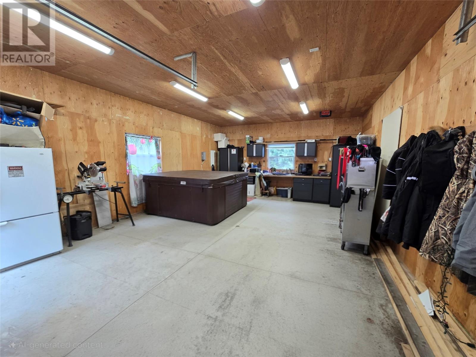4 Bedroom
2 Bathroom
2,384 ft2
2 Level
Forced Air
Acreage
$489,000
Great home for a large or growing family! This spacious 4-bedroom, 1.5-bath home sits on a generous 12,191 sq. ft. lot and offers both comfort and convenience. Featuring hardwood flooring on the main level and ceramic flooring in both bathrooms, this property has been well cared for inside and out. Enjoy plenty of storage and parking with an attached garage plus a 20×30 detached garage built in 2019. Exterior upgrades include vinyl siding, vinyl thermal windows, and a re-shingled roof (2012). A concrete driveway (2015) adds extra curb appeal. Relax and unwind year-round in the 6-person Arctic Spa, installed in 2023. With plenty of outdoor space and modern updates, there’s lots of room to grow and make this house your forever home! (id:47656)
Property Details
|
MLS® Number
|
1291853 |
|
Property Type
|
Single Family |
|
Amenities Near By
|
Recreation |
Building
|
Bathroom Total
|
2 |
|
Bedrooms Above Ground
|
4 |
|
Bedrooms Total
|
4 |
|
Appliances
|
Dishwasher, Refrigerator, Microwave, Stove, Washer, Dryer |
|
Architectural Style
|
2 Level |
|
Constructed Date
|
1965 |
|
Construction Style Attachment
|
Detached |
|
Exterior Finish
|
Vinyl Siding |
|
Flooring Type
|
Ceramic Tile, Hardwood, Laminate |
|
Foundation Type
|
Concrete |
|
Half Bath Total
|
1 |
|
Heating Fuel
|
Electric |
|
Heating Type
|
Forced Air |
|
Stories Total
|
2 |
|
Size Interior
|
2,384 Ft2 |
|
Type
|
House |
|
Utility Water
|
Municipal Water |
Parking
Land
|
Acreage
|
Yes |
|
Land Amenities
|
Recreation |
|
Sewer
|
Municipal Sewage System |
|
Size Irregular
|
12191 |
|
Size Total
|
12191.0000|10,890 - 21,799 Sqft (1/4 - 1/2 Ac) |
|
Size Total Text
|
12191.0000|10,890 - 21,799 Sqft (1/4 - 1/2 Ac) |
|
Zoning Description
|
Res |
Rooms
| Level |
Type |
Length |
Width |
Dimensions |
|
Second Level |
Bath (# Pieces 1-6) |
|
|
8'8""x7'3"" |
|
Second Level |
Bedroom |
|
|
9'9""x8'8"" |
|
Second Level |
Bedroom |
|
|
8'8""x13'2"" |
|
Second Level |
Bedroom |
|
|
9'x11'1"" |
|
Second Level |
Primary Bedroom |
|
|
9'8""x12'7"" |
|
Main Level |
Bath (# Pieces 1-6) |
|
|
8'x6'7"" |
|
Main Level |
Kitchen |
|
|
12'10""x9'3"" |
|
Main Level |
Dining Room |
|
|
8'10""x10'6"" |
|
Main Level |
Living Room |
|
|
12'x17'4"" |
https://www.realtor.ca/real-estate/29018349/14-reid-street-wabush

