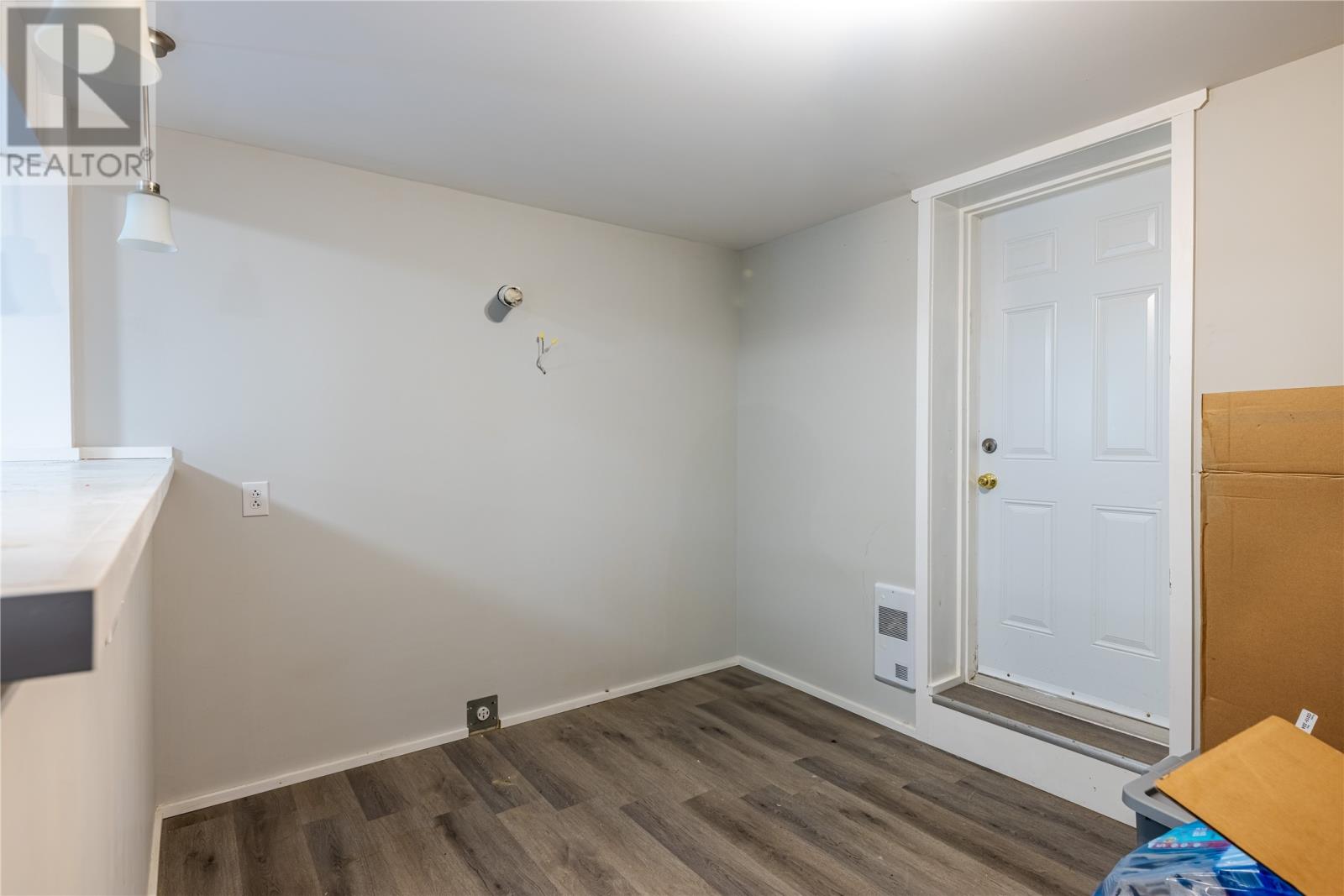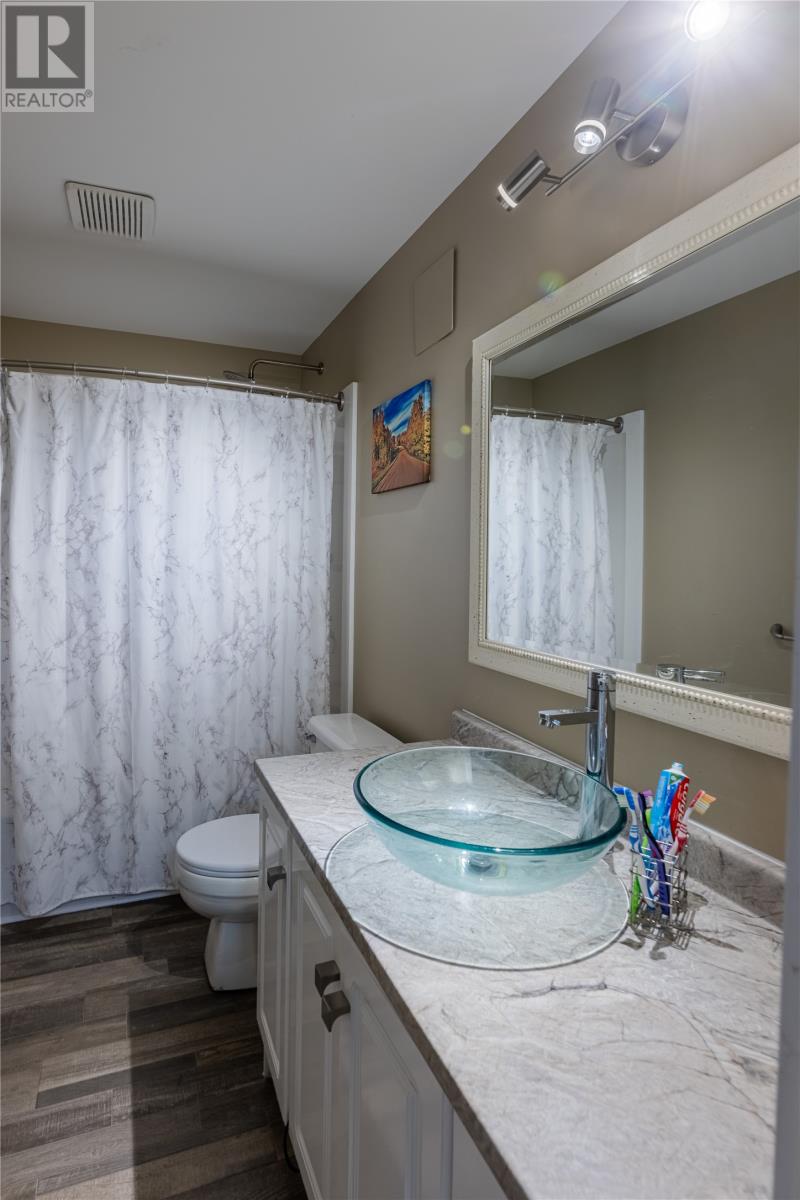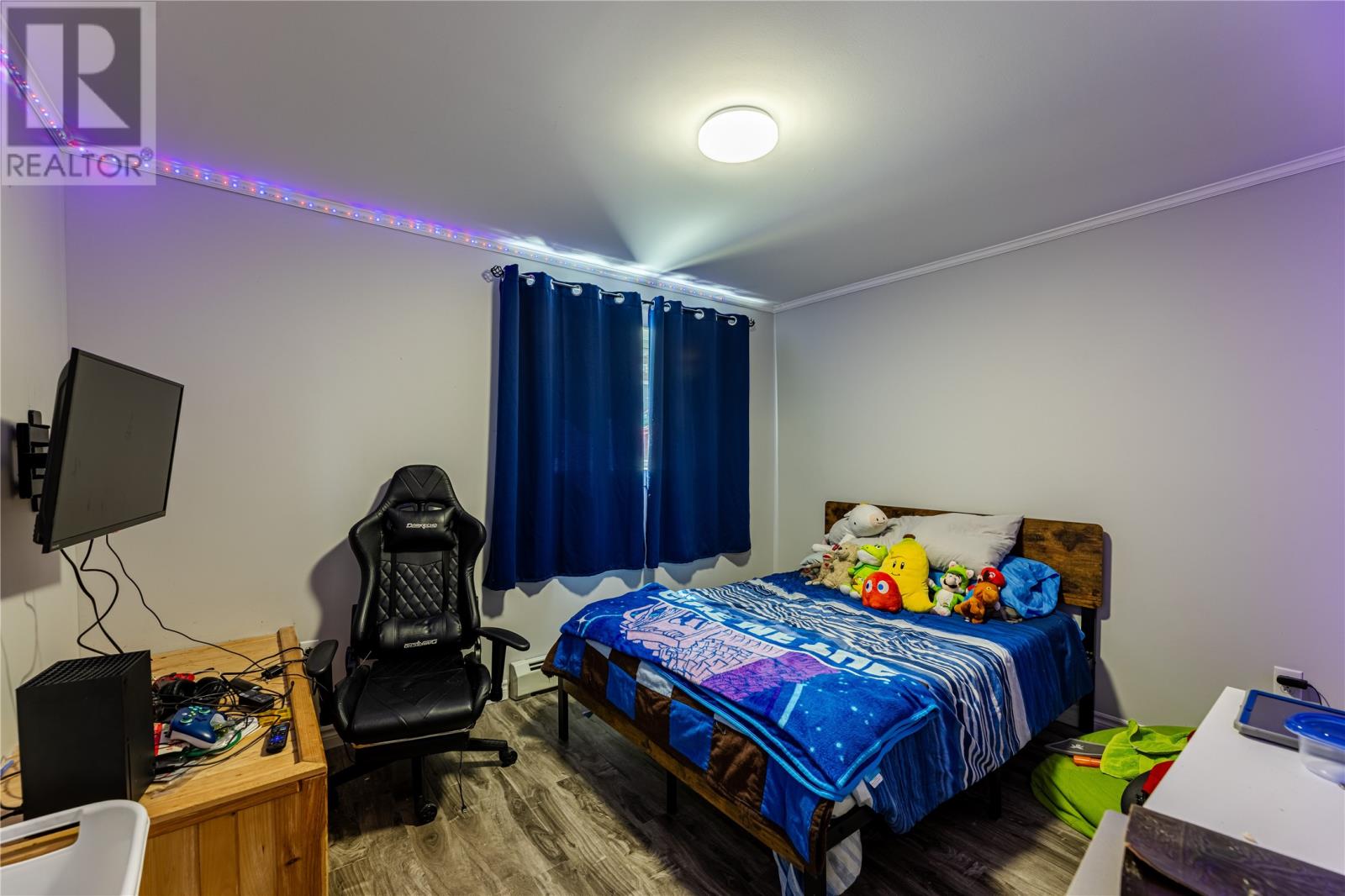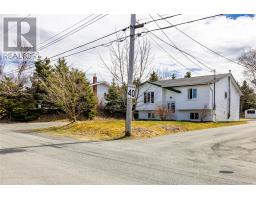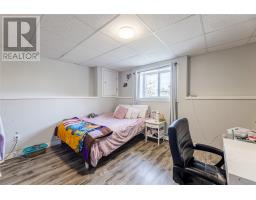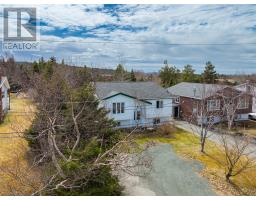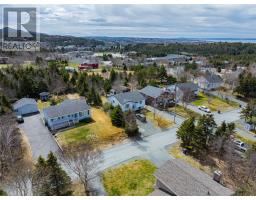14 Ewings Road Conception Bay South, Newfoundland & Labrador A1W 4H3
5 Bedroom
2 Bathroom
2,235 ft2
Heat Pump
$339,900
Spacious 5-bedroom, 2-bath split-entry home ideally located near schools, Manuals River, shopping, and Topsail Beach. Main floor consists of 3 bedrooms, main bathroom, living area, dining room and kitchen area. The fully developed basement features 2 bedrooms, a large rec room, full bath, and a bonus room—perfect for guests or extended family. Outside offers ample parking, rear yard access, and a storage shed. Recent upgrades include a new electric heat pump and front window. Move-in ready with space for the whole family. As per seller directive, offers to be submitted by 5pm on Monday April 28 and left opened until 8pm. (id:47656)
Property Details
| MLS® Number | 1284073 |
| Property Type | Single Family |
| Neigbourhood | Chamberlains |
Building
| Bathroom Total | 2 |
| Bedrooms Total | 5 |
| Appliances | Dishwasher |
| Constructed Date | 1990 |
| Construction Style Attachment | Detached |
| Construction Style Split Level | Split Level |
| Exterior Finish | Vinyl Siding |
| Flooring Type | Mixed Flooring |
| Foundation Type | Concrete |
| Heating Fuel | Electric |
| Heating Type | Heat Pump |
| Stories Total | 1 |
| Size Interior | 2,235 Ft2 |
| Type | House |
| Utility Water | Municipal Water |
Land
| Acreage | No |
| Sewer | Municipal Sewage System |
| Size Irregular | 53x150 |
| Size Total Text | 53x150|7,251 - 10,889 Sqft |
| Zoning Description | Res. |
Rooms
| Level | Type | Length | Width | Dimensions |
|---|---|---|---|---|
| Basement | Laundry Room | 8.10x9.8 | ||
| Basement | Bedroom | 11.9x9.7 | ||
| Basement | Recreation Room | 23.6x22.1 | ||
| Main Level | Bedroom | 9.8x9.2 | ||
| Main Level | Primary Bedroom | 12.11x13.4 | ||
| Main Level | Dining Room | 10x10 | ||
| Main Level | Bedroom | 9.5x12.10 | ||
| Main Level | Living Room | 13x14.10 | ||
| Main Level | Kitchen | 13.5x9.4 |
https://www.realtor.ca/real-estate/28209955/14-ewings-road-conception-bay-south
Contact Us
Contact us for more information






















