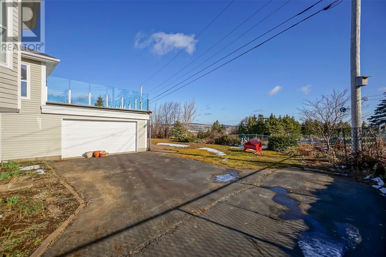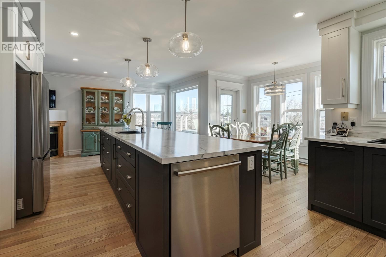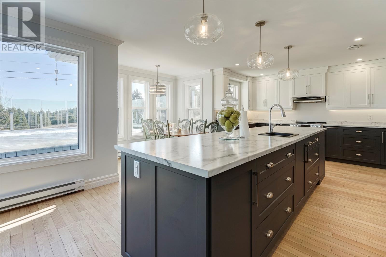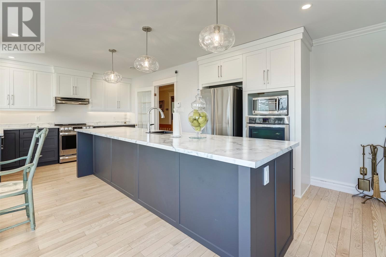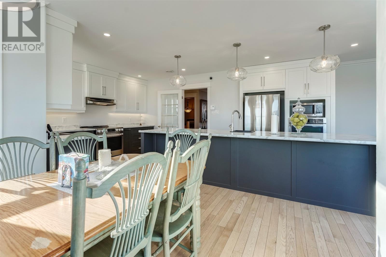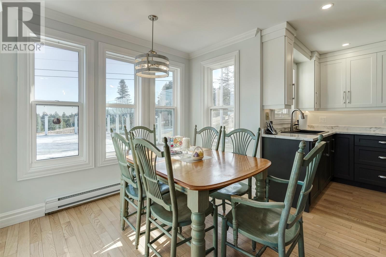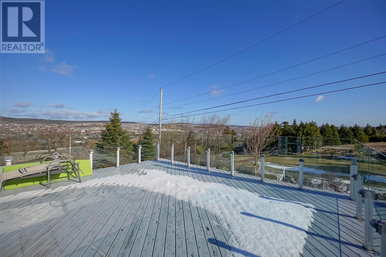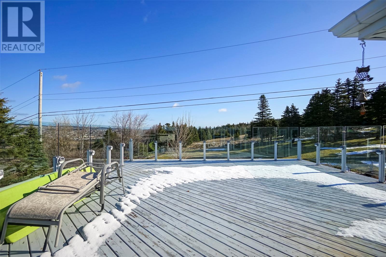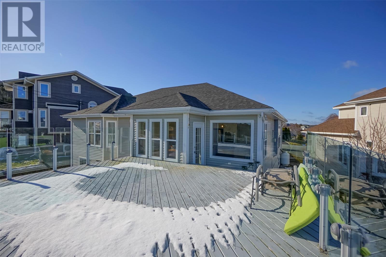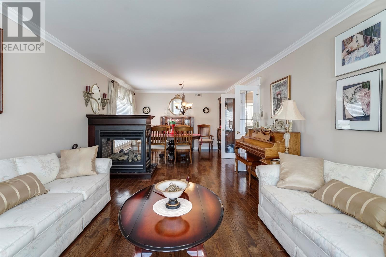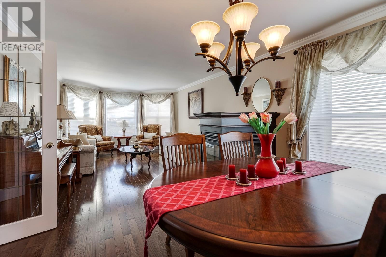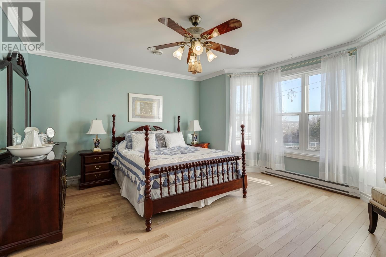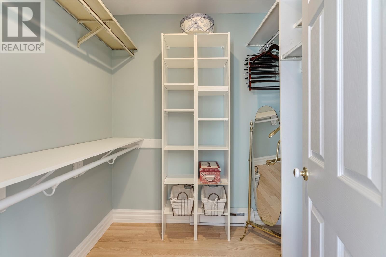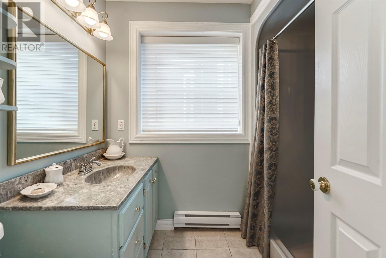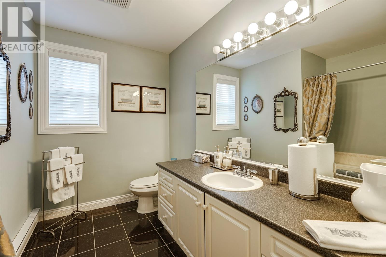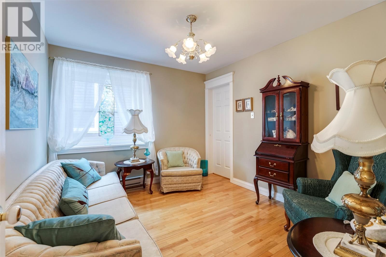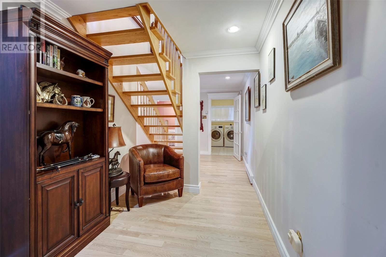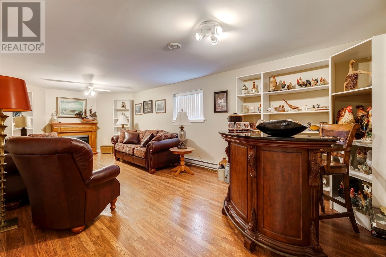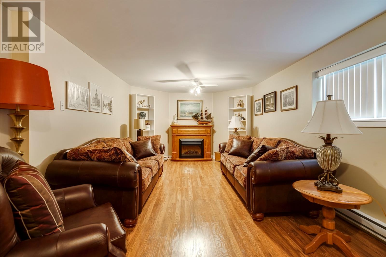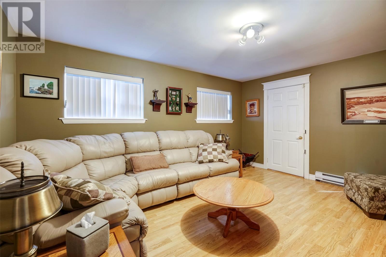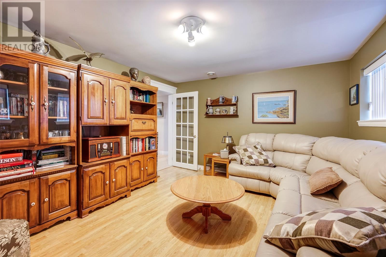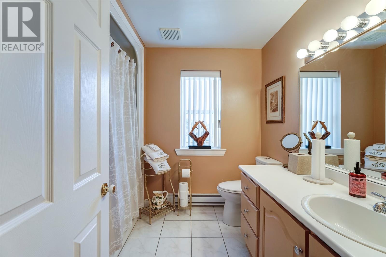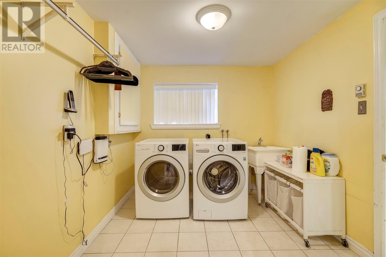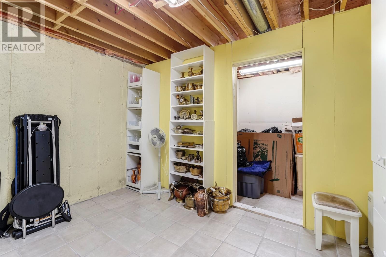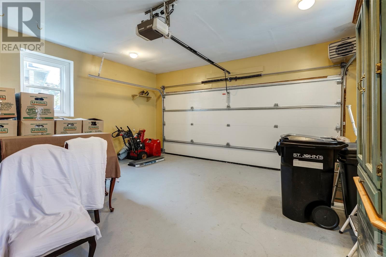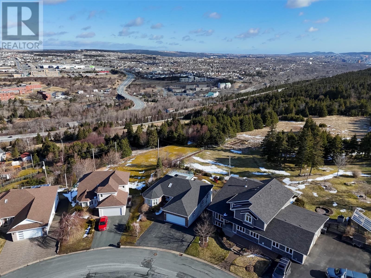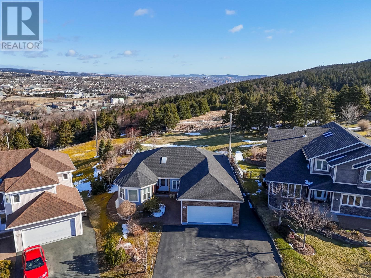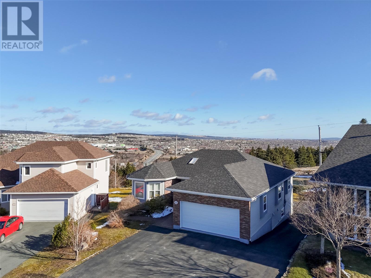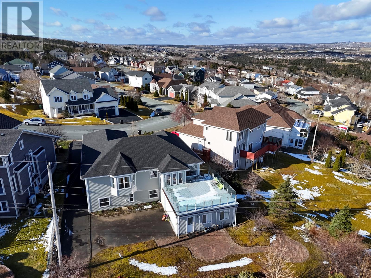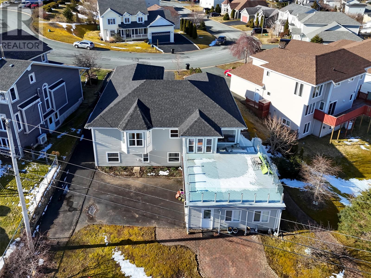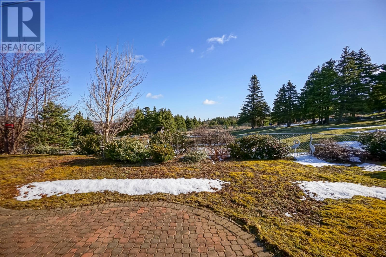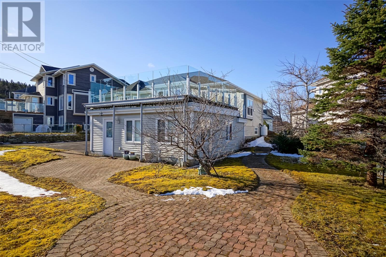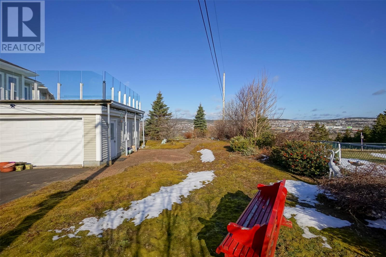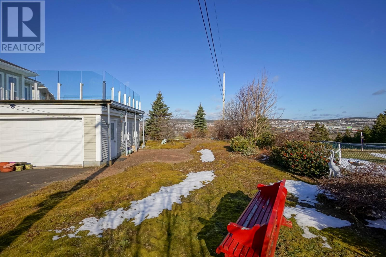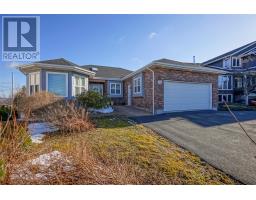14 Cedarhurst Place St. Johns, Newfoundland & Labrador A1G 4T8
5 Bedroom
3 Bathroom
3,320 ft2
Fireplace
Air Exchanger
Baseboard Heaters
Landscaped
$624,900
Welcome to your dream bungalow in St. Johns Newfoundland. This charming home boasts stunning views of the city, allowing you to enjoy breathtaking sunsets from the comfort of your own home. Step inside to find a modern kitchen, perfect for culinary enthusiasts and family gatherings. The home features plenty of natural light, and a well thought out floor plan, with two in-house garages. With 5 bedrooms and 3 bathrooms, and situated in a friendly neighborhood, this home is perfect for the growing family. (id:47656)
Property Details
| MLS® Number | 1283662 |
| Property Type | Single Family |
| Structure | Patio(s), Patio(s) |
Building
| Bathroom Total | 3 |
| Bedrooms Above Ground | 3 |
| Bedrooms Below Ground | 2 |
| Bedrooms Total | 5 |
| Appliances | Dishwasher, Washer, Dryer |
| Constructed Date | 1993 |
| Construction Style Attachment | Detached |
| Cooling Type | Air Exchanger |
| Exterior Finish | Wood Shingles, Vinyl Siding |
| Fireplace Fuel | Propane |
| Fireplace Present | Yes |
| Fireplace Type | Insert |
| Flooring Type | Hardwood, Other |
| Foundation Type | Concrete |
| Heating Type | Baseboard Heaters |
| Stories Total | 1 |
| Size Interior | 3,320 Ft2 |
| Type | House |
| Utility Water | Municipal Water |
Parking
| Attached Garage |
Land
| Acreage | No |
| Landscape Features | Landscaped |
| Sewer | Municipal Sewage System |
| Size Irregular | 1/4 Acre Approx. |
| Size Total Text | 1/4 Acre Approx.|7,251 - 10,889 Sqft |
| Zoning Description | Residential |
Rooms
| Level | Type | Length | Width | Dimensions |
|---|---|---|---|---|
| Basement | Not Known | 22ftx23ft | ||
| Basement | Storage | 28ftx10ft | ||
| Basement | Bath (# Pieces 1-6) | 8.1ftx8.3ft | ||
| Basement | Recreation Room | 12.7ftx15.6ft | ||
| Basement | Family Room/fireplace | 12.7ftx26.1ft | ||
| Basement | Laundry Room | 11.8ftx8.6ft | ||
| Basement | Bedroom | 11.2ftx13.2ft | ||
| Basement | Bedroom | 11ftx11ft | ||
| Main Level | Not Known | 18ftx20ft | ||
| Main Level | Ensuite | 6.5ftx8.1ft | ||
| Main Level | Bath (# Pieces 1-6) | 10.5ftx9ft | ||
| Main Level | Bedroom | 11.2ftx9.8ft | ||
| Main Level | Bedroom | 8ftx9.5ft | ||
| Main Level | Living Room/dining Room | 12.7ftx26ft | ||
| Main Level | Primary Bedroom | 14.7ftx13.8ft | ||
| Main Level | Kitchen | 24ftx14ft |
https://www.realtor.ca/real-estate/28168019/14-cedarhurst-place-st-johns
Contact Us
Contact us for more information




