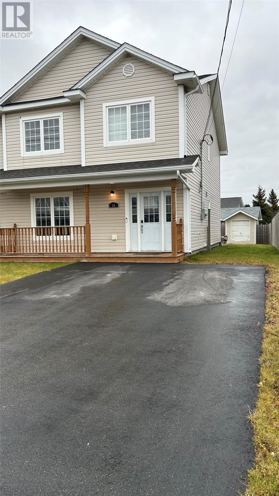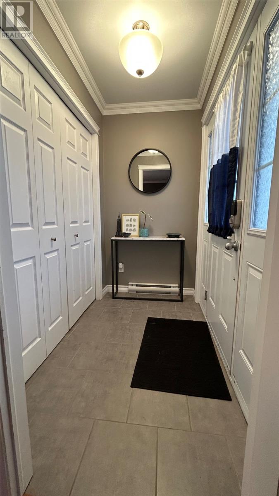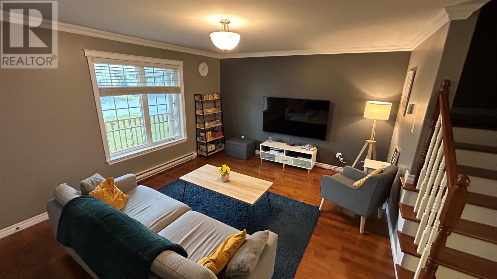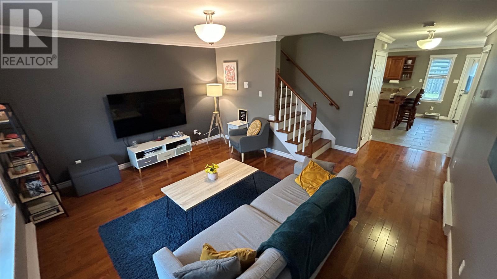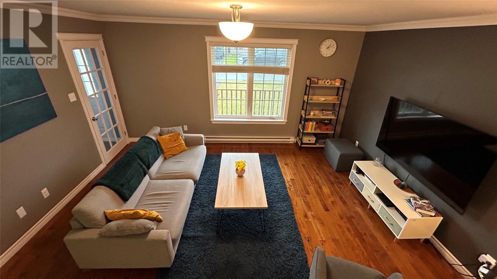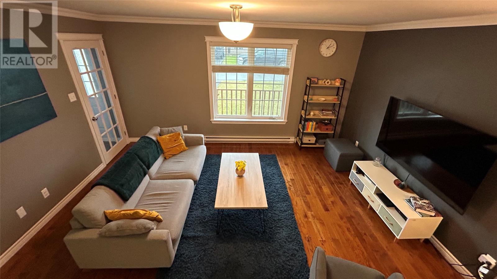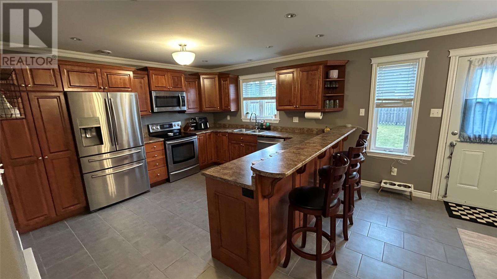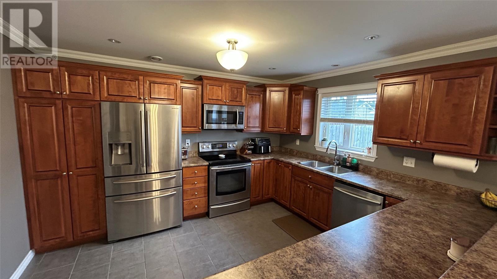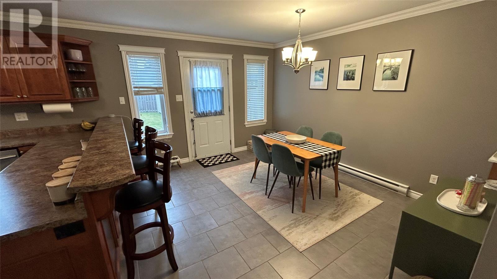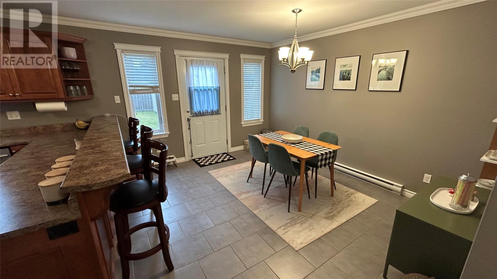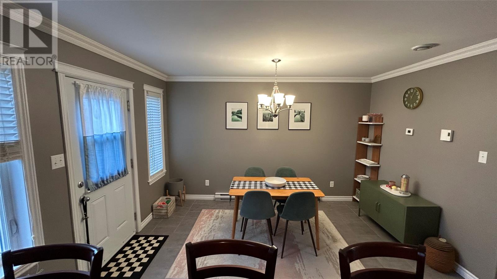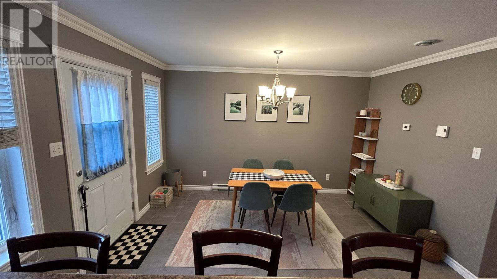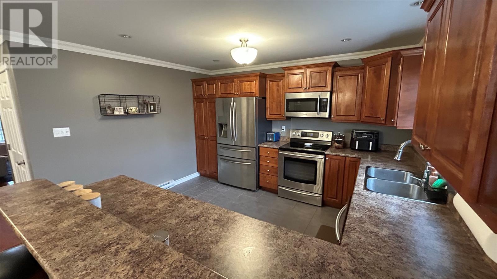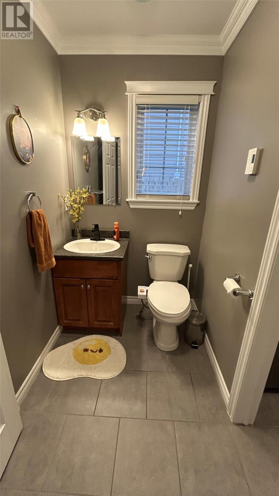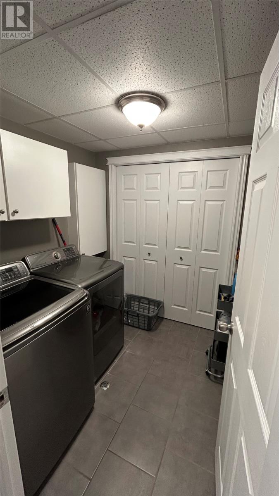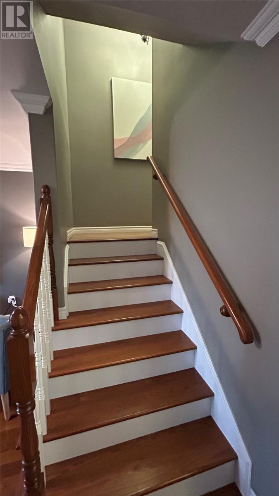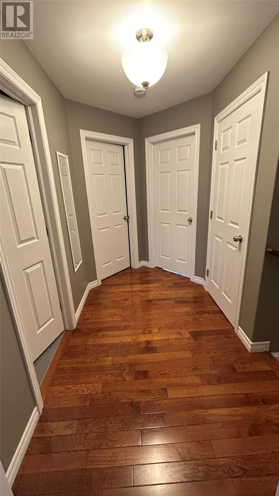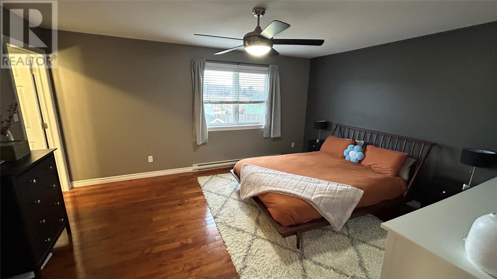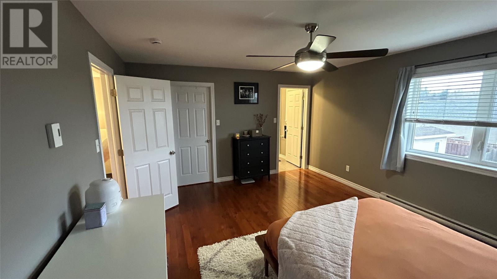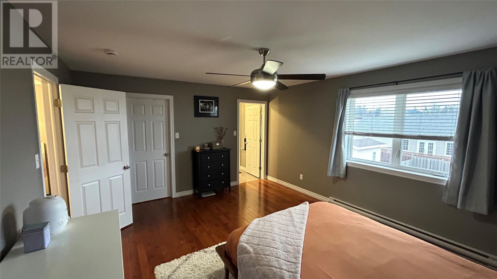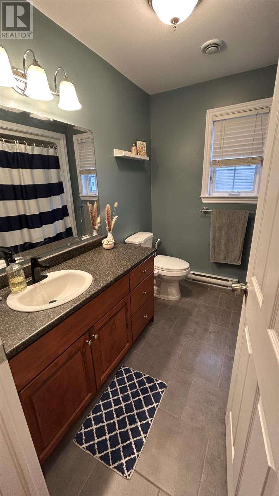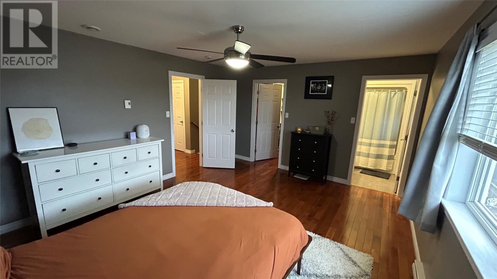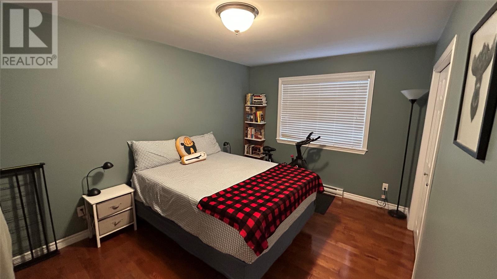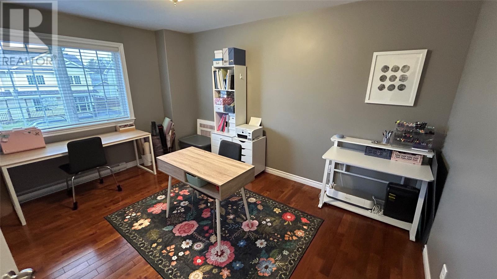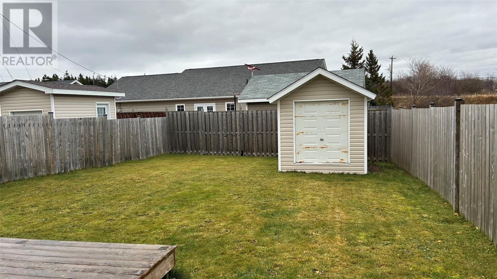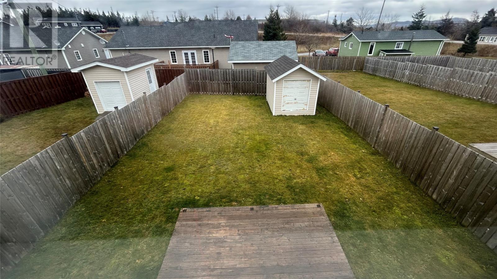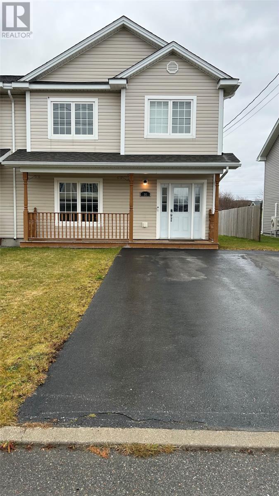3 Bedroom
3 Bathroom
1,700 ft2
Air Exchanger
Baseboard Heaters
$320,000
Discover this beautifully maintained 2-storey, 3-bedroom home located on a quiet cul-de-sac—perfect for families seeking comfort and convenience. The spacious master bedroom features its own ensuite and a generous walk-in closet, offering the privacy and luxury you deserve. With 2 full bathrooms and an additional half bath, morning routines and busy days are always a breeze. Inside, you’ll find stunning hardwood floors, ceramic tile in key areas, and a bright, functional layout. The main floor includes a convenient laundry room, while the modern kitchen comes complete with stainless steel appliances, all included for move-in ease. Step outside to a fully fenced backyard ideal for children, pets, and outdoor gatherings. A storage shed provides extra space for tools and seasonal items, and the double paved driveway offers ample parking. Located close to schools and situated in a peaceful neighbourhood, this home blends style, practicality, and an unbeatable location—ready for you to move in and enjoy. (id:47656)
Property Details
|
MLS® Number
|
1292915 |
|
Property Type
|
Single Family |
|
Equipment Type
|
None |
|
Rental Equipment Type
|
None |
Building
|
Bathroom Total
|
3 |
|
Bedrooms Above Ground
|
3 |
|
Bedrooms Total
|
3 |
|
Appliances
|
Dishwasher, Refrigerator, Stove, Washer, Dryer |
|
Constructed Date
|
2014 |
|
Construction Style Attachment
|
Attached |
|
Cooling Type
|
Air Exchanger |
|
Exterior Finish
|
Vinyl Siding |
|
Flooring Type
|
Hardwood, Other |
|
Foundation Type
|
Concrete, Concrete Slab |
|
Half Bath Total
|
1 |
|
Heating Fuel
|
Electric |
|
Heating Type
|
Baseboard Heaters |
|
Stories Total
|
1 |
|
Size Interior
|
1,700 Ft2 |
|
Type
|
House |
|
Utility Water
|
Municipal Water |
Land
|
Acreage
|
No |
|
Sewer
|
Septic Tank |
|
Size Irregular
|
34ft X 114ft |
|
Size Total Text
|
34ft X 114ft|.5 - 9.99 Acres |
|
Zoning Description
|
Res |
Rooms
| Level |
Type |
Length |
Width |
Dimensions |
|
Second Level |
Bedroom |
|
|
10.2 x 14.6 |
|
Second Level |
Bath (# Pieces 1-6) |
|
|
8.2 x 5.00 |
|
Second Level |
Bedroom |
|
|
13.1 x 15.9 |
|
Second Level |
Ensuite |
|
|
5.80 x 4.20 |
|
Second Level |
Bedroom |
|
|
14.0 x 10.1 |
|
Main Level |
Bath (# Pieces 1-6) |
|
|
6.10 x 4.5 |
|
Main Level |
Kitchen |
|
|
11.11 x 13.0 |
|
Main Level |
Dining Room |
|
|
13.0 x 10.8 |
|
Main Level |
Living Room |
|
|
16.8 x 15.7 |
https://www.realtor.ca/real-estate/29138024/14-capri-court-stephenville

